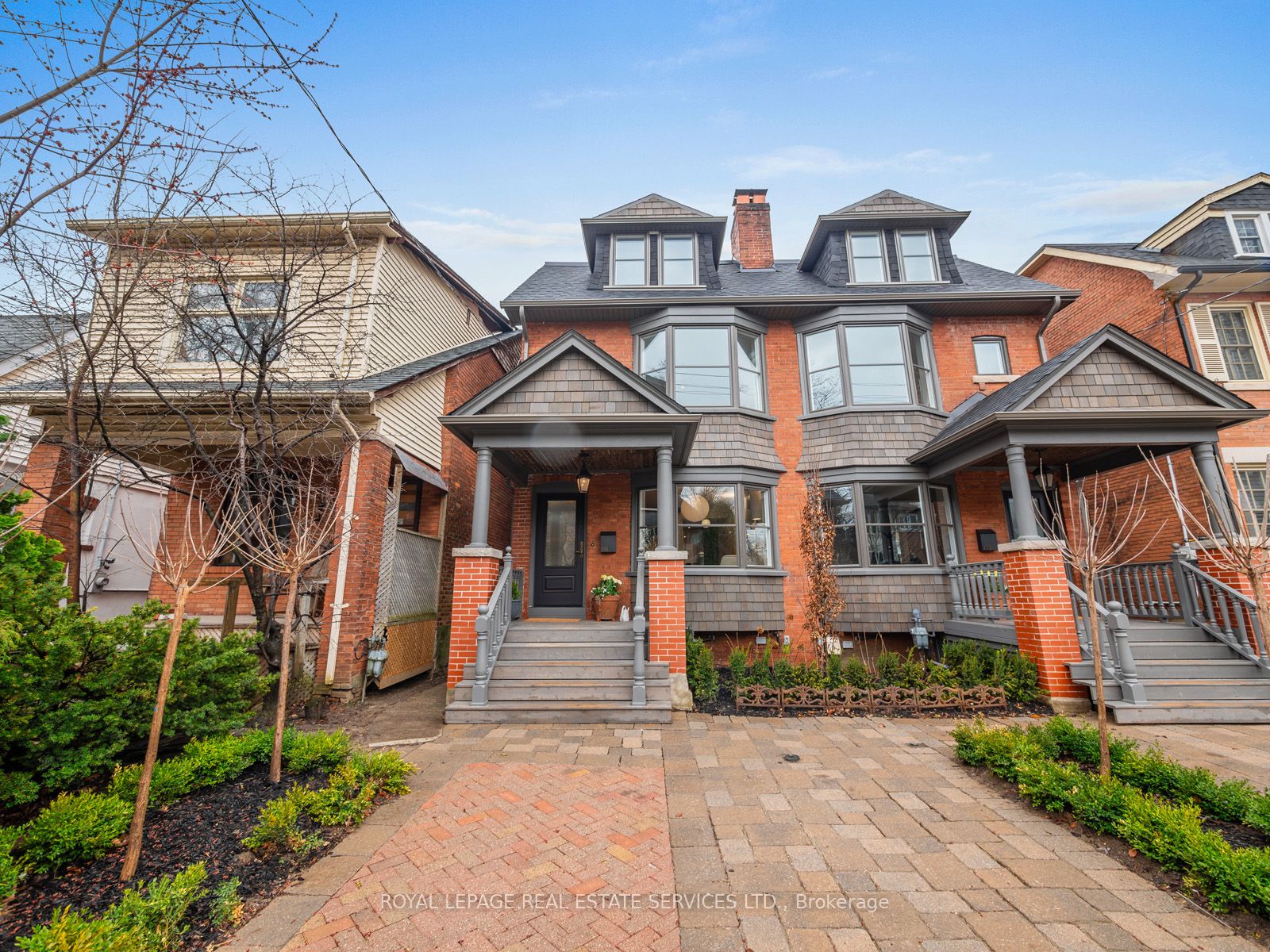$2,890,000
Available - For Sale
Listing ID: C8250880
115 Sherwood Ave , Toronto, M4P 2A6, Ontario
| Sought After Mt. Pleasant Location! Custom High End Renovation From Top To Bottom. Over 3,000Sf Of Living Space. Herringbone White Oak Floors Throughout Main Level. Sun-Soaked Living Rm Punctuated By A Striking Fireplace, Gourmet Kitchen With Grand Center Island, With Integrated Appliances & Large Dining Space. Main Floor Family Rm W/O To The Extra Deep Private Garden. Lavish Primary Suite w/ His & Hers Closets, 5 Pc Spa Ensuite & Private South Terrace. 2nd BR Features A 3 Pc Ensuite, W/I Closet And A Fireplace. The Two 3rd Floor Bdrms Are Spacious, Offering Ample Closet Space & Shared Semi-Ensuite. The Lower Level Is Finished With A Large Media Room, 5th Bedroom & 3Pc Bath. Half Of The Garage Has Been Winterized & Converted Into A Spacious Home Office/Gym/Entertainment Rm, Plus A 1 Car Garage! Move-In Ready! |
| Extras: Close To Sherwood Park, Mt Pleasant/Yonge St Cafes, Shopping & Dining. Great School Catchment. |
| Price | $2,890,000 |
| Taxes: | $10434.00 |
| Address: | 115 Sherwood Ave , Toronto, M4P 2A6, Ontario |
| Lot Size: | 20.00 x 179.08 (Feet) |
| Directions/Cross Streets: | Mt. Pleasant & Blythwood |
| Rooms: | 8 |
| Rooms +: | 2 |
| Bedrooms: | 4 |
| Bedrooms +: | 1 |
| Kitchens: | 1 |
| Family Room: | Y |
| Basement: | Finished |
| Property Type: | Semi-Detached |
| Style: | 2 1/2 Storey |
| Exterior: | Brick |
| Garage Type: | Detached |
| (Parking/)Drive: | Mutual |
| Drive Parking Spaces: | 1 |
| Pool: | None |
| Other Structures: | Garden Shed |
| Property Features: | Fenced Yard, Park, Place Of Worship, Public Transit, School |
| Fireplace/Stove: | Y |
| Heat Source: | Gas |
| Heat Type: | Forced Air |
| Central Air Conditioning: | Central Air |
| Laundry Level: | Lower |
| Elevator Lift: | N |
| Sewers: | Sewers |
| Water: | Municipal |
$
%
Years
This calculator is for demonstration purposes only. Always consult a professional
financial advisor before making personal financial decisions.
| Although the information displayed is believed to be accurate, no warranties or representations are made of any kind. |
| ROYAL LEPAGE REAL ESTATE SERVICES LTD. |
|
|

Lynn Tribbling
Sales Representative
Dir:
416-252-2221
Bus:
416-383-9525
| Virtual Tour | Book Showing | Email a Friend |
Jump To:
At a Glance:
| Type: | Freehold - Semi-Detached |
| Area: | Toronto |
| Municipality: | Toronto |
| Neighbourhood: | Mount Pleasant East |
| Style: | 2 1/2 Storey |
| Lot Size: | 20.00 x 179.08(Feet) |
| Tax: | $10,434 |
| Beds: | 4+1 |
| Baths: | 5 |
| Fireplace: | Y |
| Pool: | None |
Locatin Map:
Payment Calculator:


























