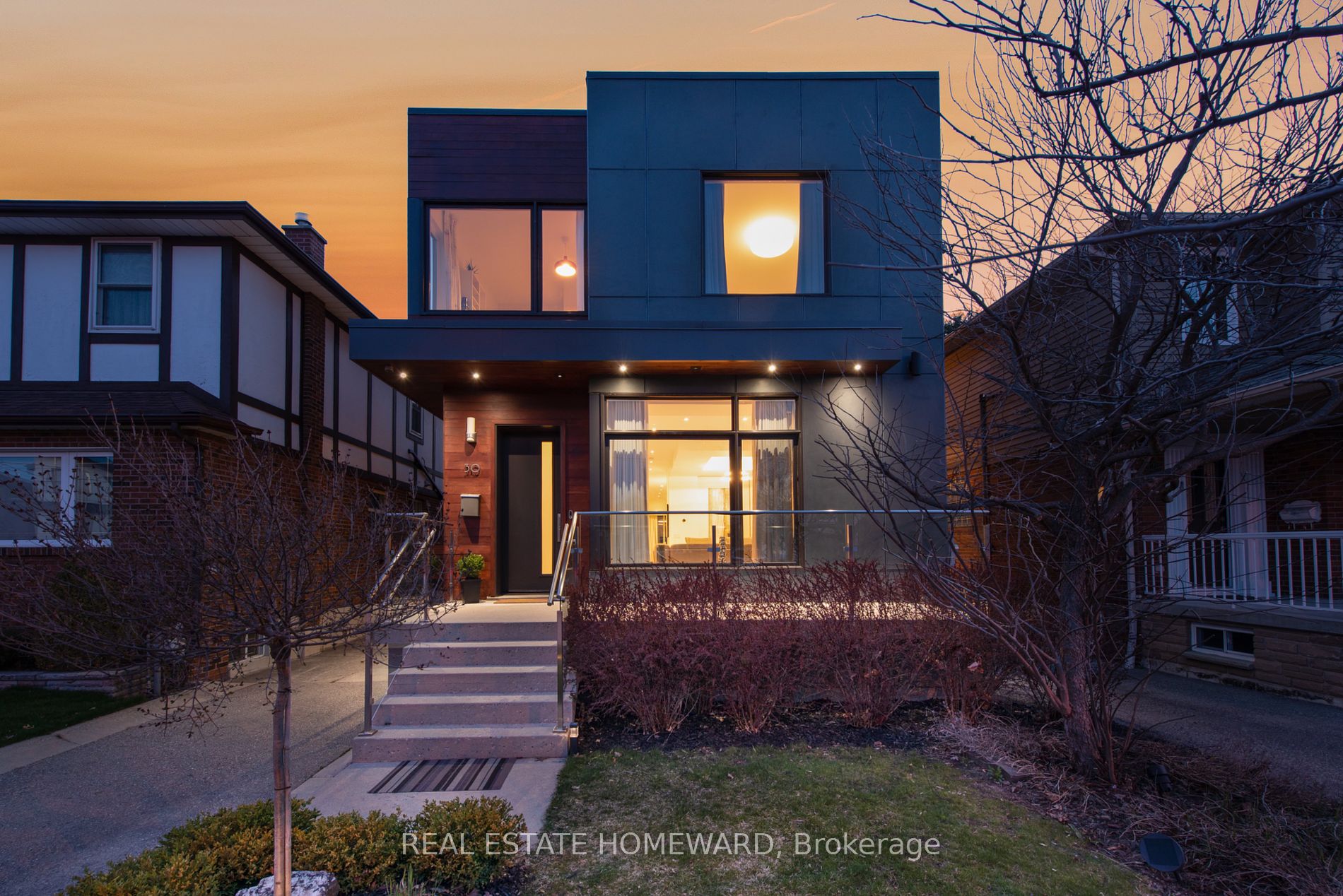$2,499,000
Available - For Sale
Listing ID: E8243356
30 Barfield Ave , Toronto, M4J 4N5, Ontario
| The Epitome Of Architectural Curb Appeal! Nestled In The Heart Of East York, This Gem Beckons With Its Sleek Design, Spacious Interiors & A Touch Of Urban Allure. Elevate Your Living Experience At 30 Barfield Ave, Where Soaring Ceilings Create An Airy Ambiance That Transcends Ordinary Homes. This Architectural Masterpiece Invites You To Bask In The Grandeur Of Its Light-Filled Spaces, Sleek Lines, And Thoughtful Design. The Primary Bedroom Boasts Abundance Of Natural Light Streaming Through Many Windows, A Spacious W/I Closet W/ Organizers, An Ensuite With A Deep Soaker Tub, Separate W/I Shower, & Dbl Vanities. Three Additional Generously Sized Light Filled Bedrooms W/Large Closets & Shared Bathroom W/ Dbl Vanities. This Remarkable Home Features Stunning Glass & Steel Floating Staircase, West Facing Deep Yard, Heated Bthrm Flrs, Closet Organizers & So Much More! Enjoy This Sought After Street Steps To The Seasonal Farmers Market, Dieppe Pk, Skating Rink, Library, Diefenbaker School, Cosburn MS, EY Collegiate & Transit. |
| Extras: Rough In For Central Vac |
| Price | $2,499,000 |
| Taxes: | $9454.43 |
| Address: | 30 Barfield Ave , Toronto, M4J 4N5, Ontario |
| Lot Size: | 31.50 x 128.12 (Feet) |
| Directions/Cross Streets: | Cosburn/Coxwell |
| Rooms: | 7 |
| Rooms +: | 3 |
| Bedrooms: | 4 |
| Bedrooms +: | |
| Kitchens: | 1 |
| Kitchens +: | 1 |
| Family Room: | Y |
| Basement: | Finished |
| Property Type: | Detached |
| Style: | 2-Storey |
| Exterior: | Stucco/Plaster, Wood |
| Garage Type: | Detached |
| (Parking/)Drive: | Private |
| Drive Parking Spaces: | 3 |
| Pool: | None |
| Property Features: | Fenced Yard, Hospital, Park, Public Transit, Rec Centre, School |
| Fireplace/Stove: | Y |
| Heat Source: | Gas |
| Heat Type: | Forced Air |
| Central Air Conditioning: | Central Air |
| Laundry Level: | Upper |
| Sewers: | Sewers |
| Water: | Municipal |
$
%
Years
This calculator is for demonstration purposes only. Always consult a professional
financial advisor before making personal financial decisions.
| Although the information displayed is believed to be accurate, no warranties or representations are made of any kind. |
| REAL ESTATE HOMEWARD |
|
|

Lynn Tribbling
Sales Representative
Dir:
416-252-2221
Bus:
416-383-9525
| Virtual Tour | Book Showing | Email a Friend |
Jump To:
At a Glance:
| Type: | Freehold - Detached |
| Area: | Toronto |
| Municipality: | Toronto |
| Neighbourhood: | Danforth Village-East York |
| Style: | 2-Storey |
| Lot Size: | 31.50 x 128.12(Feet) |
| Tax: | $9,454.43 |
| Beds: | 4 |
| Baths: | 4 |
| Fireplace: | Y |
| Pool: | None |
Locatin Map:
Payment Calculator:


























