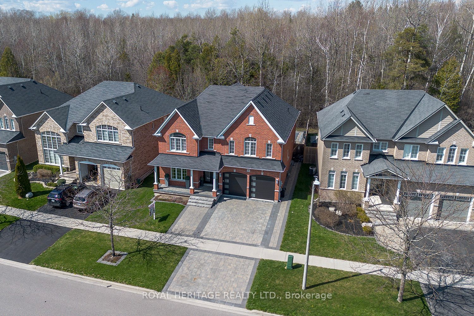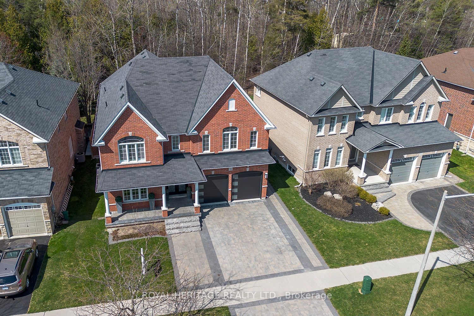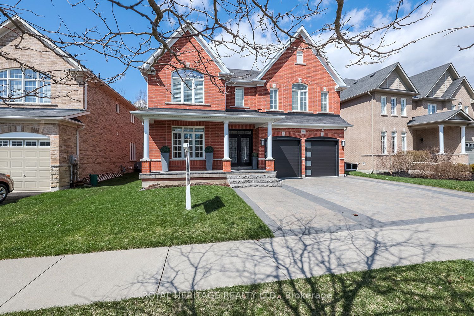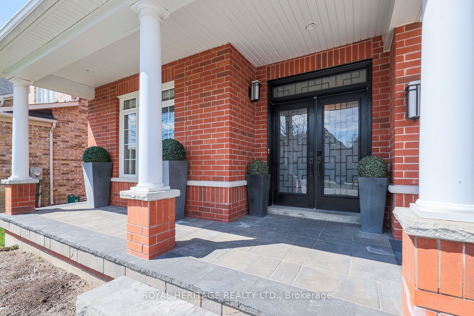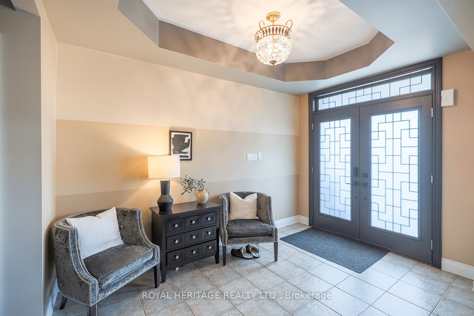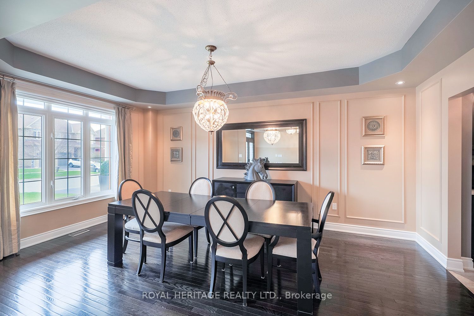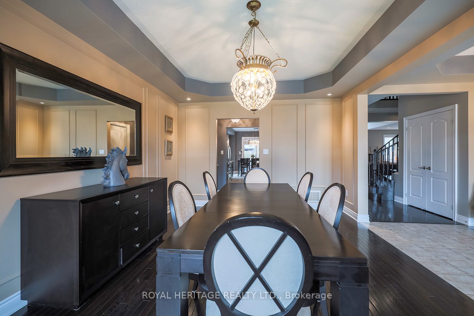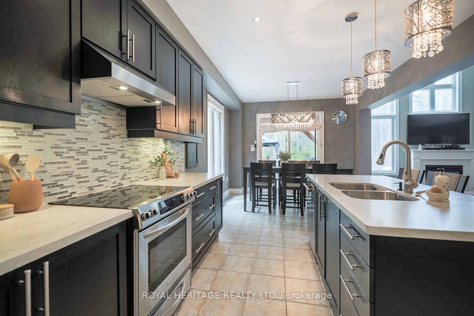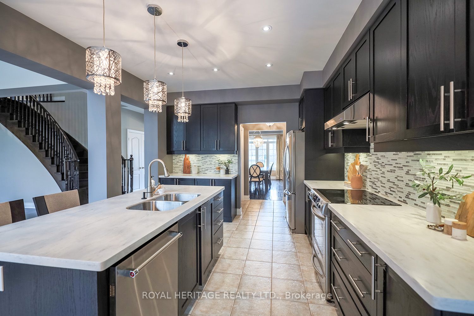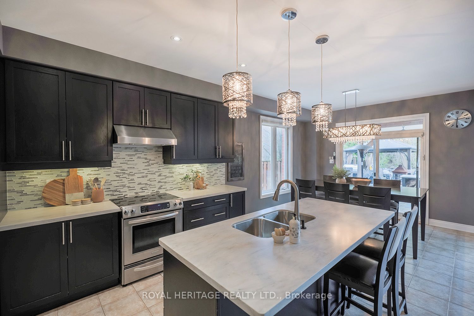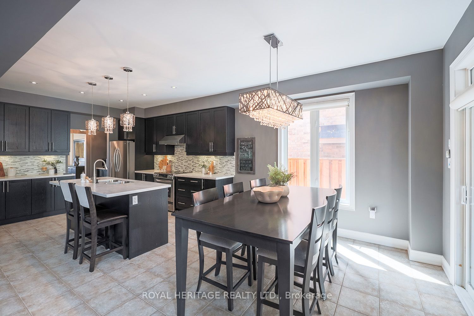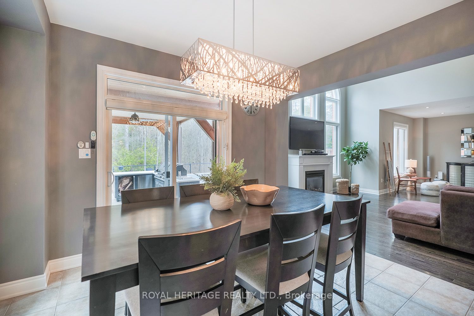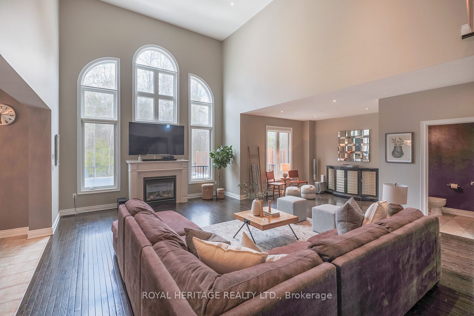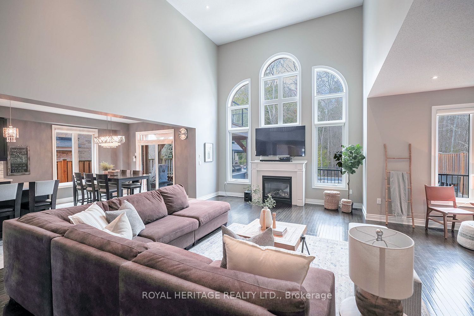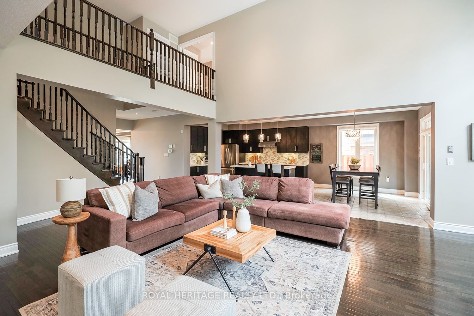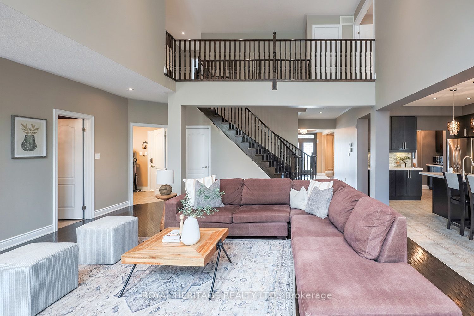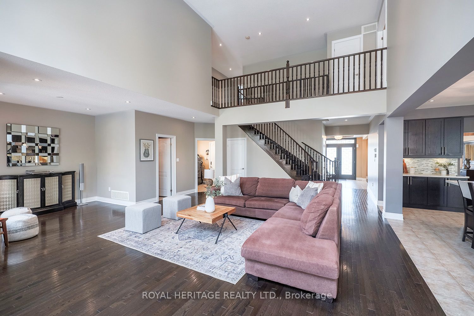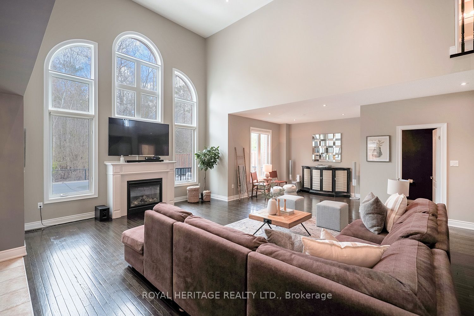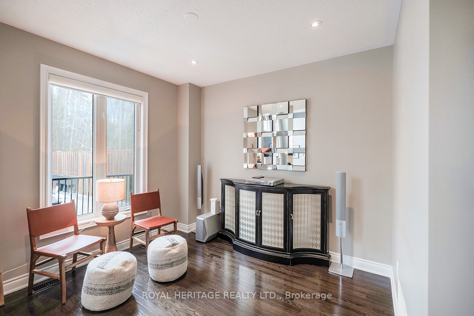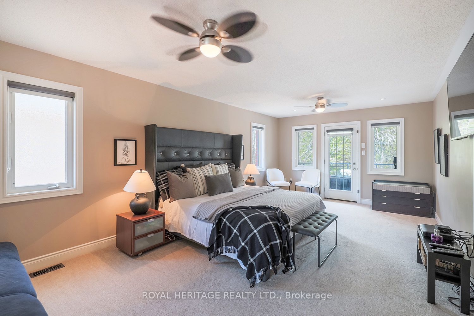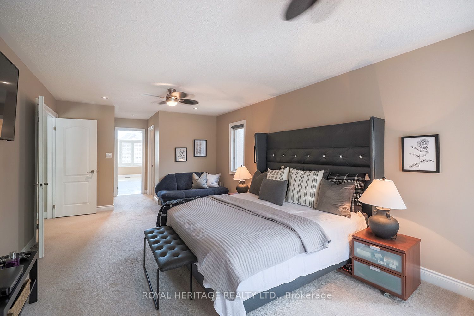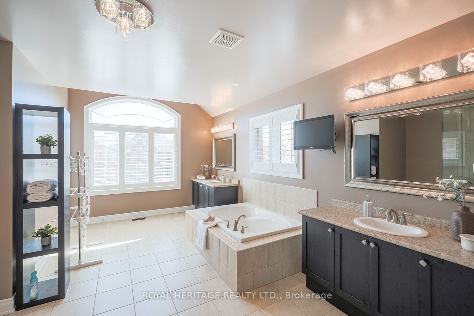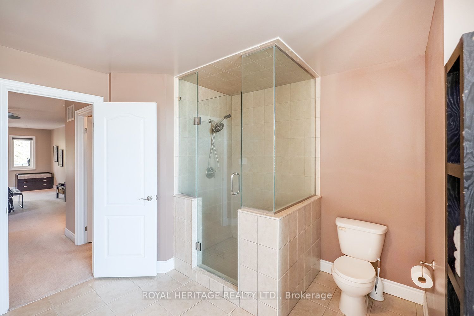$1,599,000
Available - For Sale
Listing ID: E8243196
336 George Reynolds Dr , Clarington, L1E 0A7, Ontario
| Stunning 4 Bed 4 Bath Home featuring Your Very Own Backyard Oasis on a Ravine Lot. All Brick Construction by Halminen Homes in a Premium Courtice Neighbourhood + Backing onto Greenspace. Open Concept Floorplan is Inviting and Filled with Natural Light. Eat-In Kitchen w/ Corian Countertops & Centre Island. Great Room with Vaulted Ceilings, Gas Fireplace & Hardwood Floors. Large Dining Room for Family Gatherings. Main Floor Laundry with Garage Access. Oak Staircase & Terrace Style Hallway on 2nd Floor Overlooking Great Room. Expansive Primary Bedroom with His & Hers Closets, 5 Pc Ensuite & Balcony Overlooking the Ravine. 2 Additional 4pc Baths Upstairs & 3 Large Bedrooms. Walk Out from Kitchen to An Absolutely Dreamy Fully Landscaped Backyard Oasis with a Covered Porch, Outdoor Kitchen & Gazebo. In Ground Salt Water Pool features a Tanning Deck & LED Lighting. Exterior LED Pot Lights. Unspoiled Basement features a Rough In Bath, Walk Out to Backyard & a Finished Office/Music Room. Upgraded Front Door & Garage Doors. Conveniently Located within Walking Distance to Elementary & High Schools. Close to all amenities; Library, Community Centre, 401 & 407. Parking for 5 Cars on Interlock Driveway. |
| Price | $1,599,000 |
| Taxes: | $8862.78 |
| Address: | 336 George Reynolds Dr , Clarington, L1E 0A7, Ontario |
| Lot Size: | 55.00 x 130.00 (Feet) |
| Directions/Cross Streets: | Courtice / Nash |
| Rooms: | 6 |
| Rooms +: | 4 |
| Bedrooms: | 4 |
| Bedrooms +: | |
| Kitchens: | 1 |
| Family Room: | Y |
| Basement: | Full, W/O |
| Approximatly Age: | 6-15 |
| Property Type: | Detached |
| Style: | 2-Storey |
| Exterior: | Brick |
| Garage Type: | Attached |
| (Parking/)Drive: | Pvt Double |
| Drive Parking Spaces: | 5 |
| Pool: | Inground |
| Approximatly Age: | 6-15 |
| Approximatly Square Footage: | 3000-3500 |
| Fireplace/Stove: | Y |
| Heat Source: | Gas |
| Heat Type: | Forced Air |
| Central Air Conditioning: | Central Air |
| Laundry Level: | Main |
| Elevator Lift: | N |
| Sewers: | Sewers |
| Water: | Municipal |
| Utilities-Cable: | Y |
| Utilities-Hydro: | Y |
| Utilities-Gas: | Y |
| Utilities-Telephone: | Y |
$
%
Years
This calculator is for demonstration purposes only. Always consult a professional
financial advisor before making personal financial decisions.
| Although the information displayed is believed to be accurate, no warranties or representations are made of any kind. |
| ROYAL HERITAGE REALTY LTD. |
|
|

Lynn Tribbling
Sales Representative
Dir:
416-252-2221
Bus:
416-383-9525
| Virtual Tour | Book Showing | Email a Friend |
Jump To:
At a Glance:
| Type: | Freehold - Detached |
| Area: | Durham |
| Municipality: | Clarington |
| Neighbourhood: | Courtice |
| Style: | 2-Storey |
| Lot Size: | 55.00 x 130.00(Feet) |
| Approximate Age: | 6-15 |
| Tax: | $8,862.78 |
| Beds: | 4 |
| Baths: | 4 |
| Fireplace: | Y |
| Pool: | Inground |
Locatin Map:
Payment Calculator:

