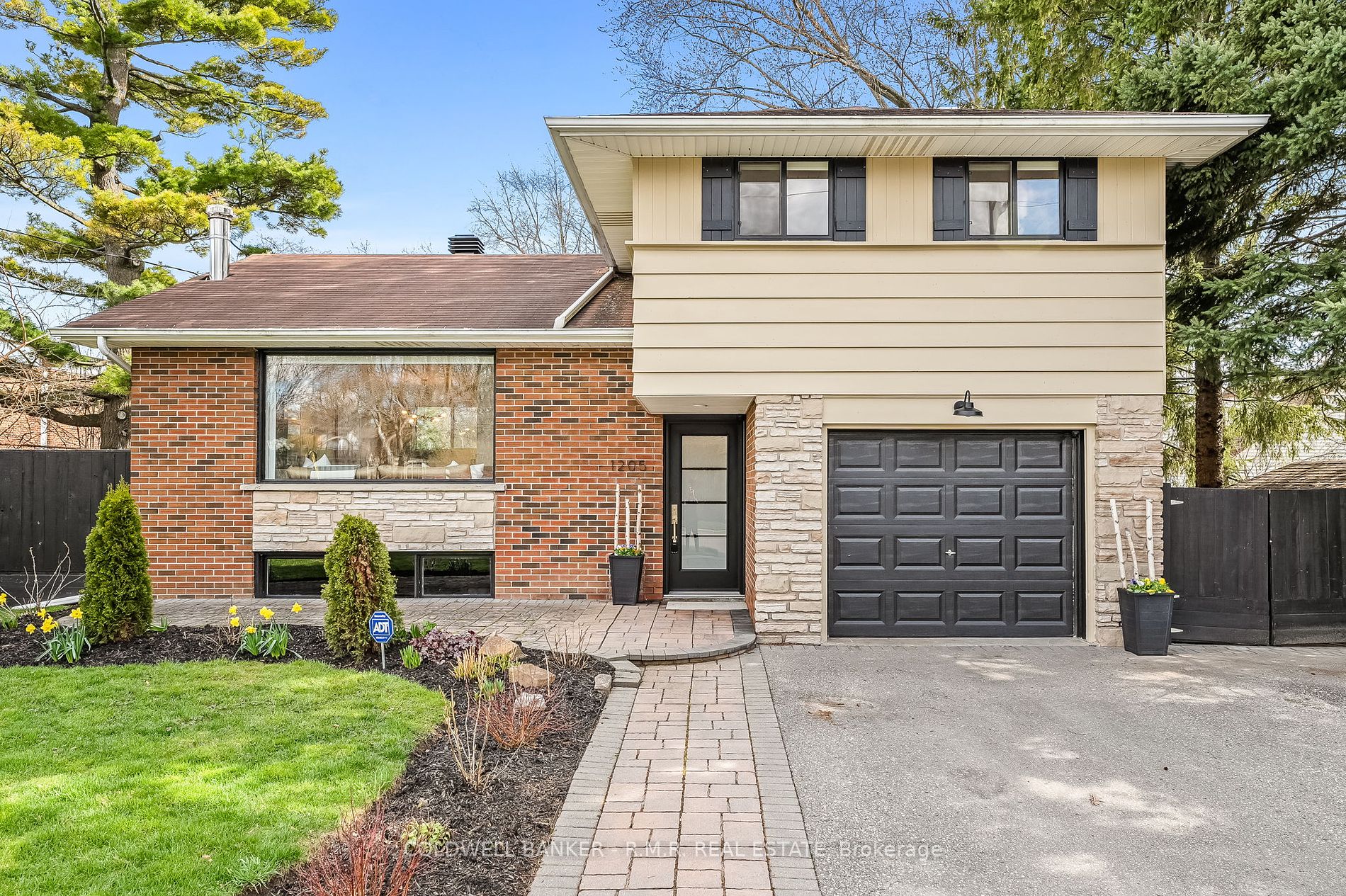$899,900
Available - For Sale
Listing ID: E8243008
1205 Giffard St , Whitby, L1N 2S3, Ontario
| This charming side-split home boasts an unbeatable location, just a short drive or walk away from dining, entertainment, shopping, transit, 401 & 412! It has undergone some fantastic updates, including renovated bathrooms, a new front door, central A/C and a breathtaking covered back deck where you can enjoy your summer days. The well designed floor plan features a combined living and dining area, three bedrooms with a spacious shared bathroom, direct access to the garage, and a family room (currently used as an office/laundry) with a walk-out to the back deck and a fully fenced private yard. With the opportunity to personalize and add value, this property is perfect for the next homeowner. Don't miss out on this gem in Whitby! Be sure to watch the live video walk-through, which includes stunning drone footage. |
| Extras: Recently planted cedar hedges along east side of front yard provide added privacy. |
| Price | $899,900 |
| Taxes: | $5205.54 |
| Address: | 1205 Giffard St , Whitby, L1N 2S3, Ontario |
| Lot Size: | 64.00 x 92.88 (Feet) |
| Directions/Cross Streets: | Cochran St/Dundas St W |
| Rooms: | 7 |
| Bedrooms: | 3 |
| Bedrooms +: | |
| Kitchens: | 1 |
| Family Room: | Y |
| Basement: | Unfinished |
| Approximatly Age: | 51-99 |
| Property Type: | Detached |
| Style: | Sidesplit 3 |
| Exterior: | Brick, Wood |
| Garage Type: | Built-In |
| (Parking/)Drive: | Private |
| Drive Parking Spaces: | 2 |
| Pool: | None |
| Other Structures: | Garden Shed |
| Approximatly Age: | 51-99 |
| Approximatly Square Footage: | 1100-1500 |
| Property Features: | Fenced Yard, Library, Park, Place Of Worship, Public Transit, School |
| Fireplace/Stove: | N |
| Heat Source: | Gas |
| Heat Type: | Forced Air |
| Central Air Conditioning: | Central Air |
| Laundry Level: | Main |
| Sewers: | Sewers |
| Water: | Municipal |
$
%
Years
This calculator is for demonstration purposes only. Always consult a professional
financial advisor before making personal financial decisions.
| Although the information displayed is believed to be accurate, no warranties or representations are made of any kind. |
| COLDWELL BANKER - R.M.R. REAL ESTATE |
|
|

Lynn Tribbling
Sales Representative
Dir:
416-252-2221
Bus:
416-383-9525
| Virtual Tour | Book Showing | Email a Friend |
Jump To:
At a Glance:
| Type: | Freehold - Detached |
| Area: | Durham |
| Municipality: | Whitby |
| Neighbourhood: | Lynde Creek |
| Style: | Sidesplit 3 |
| Lot Size: | 64.00 x 92.88(Feet) |
| Approximate Age: | 51-99 |
| Tax: | $5,205.54 |
| Beds: | 3 |
| Baths: | 2 |
| Fireplace: | N |
| Pool: | None |
Locatin Map:
Payment Calculator:


























