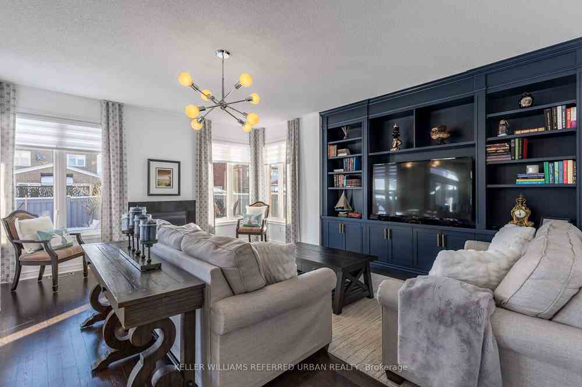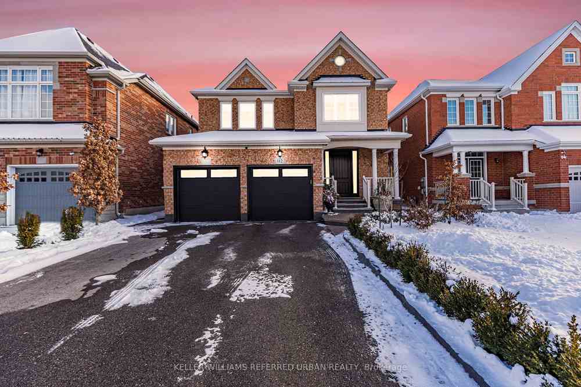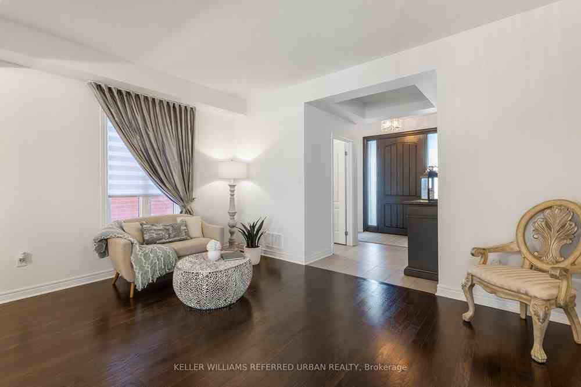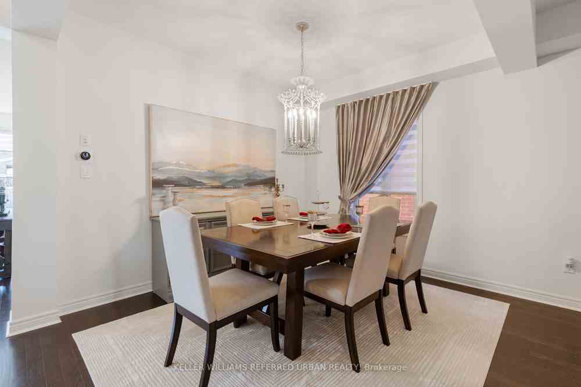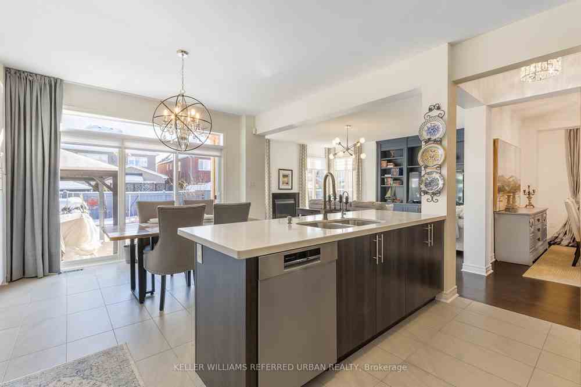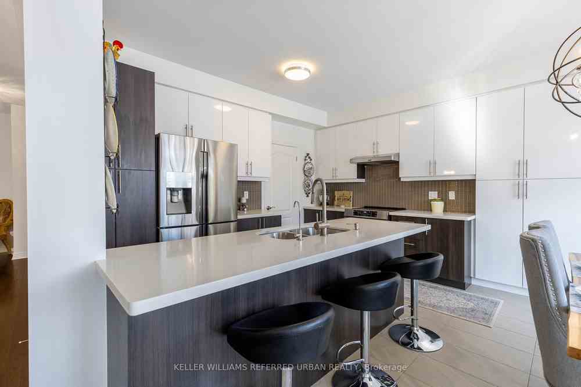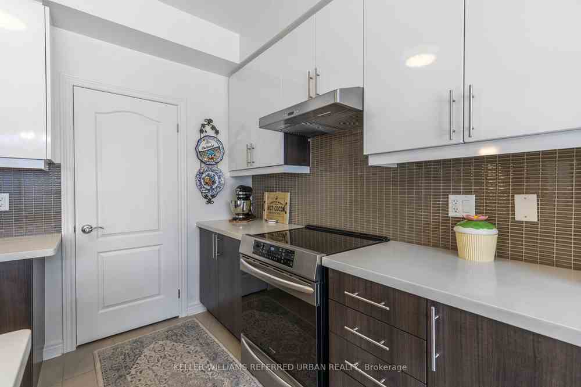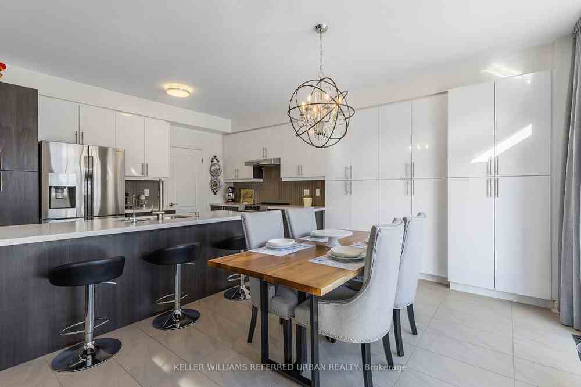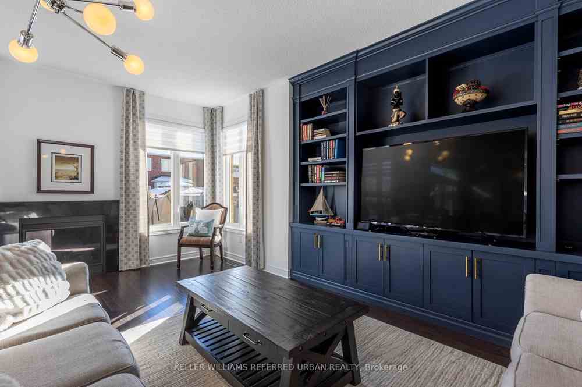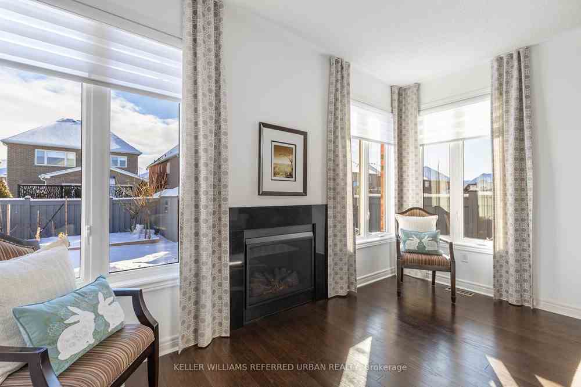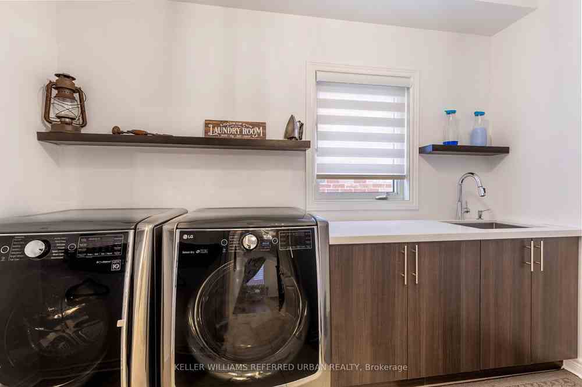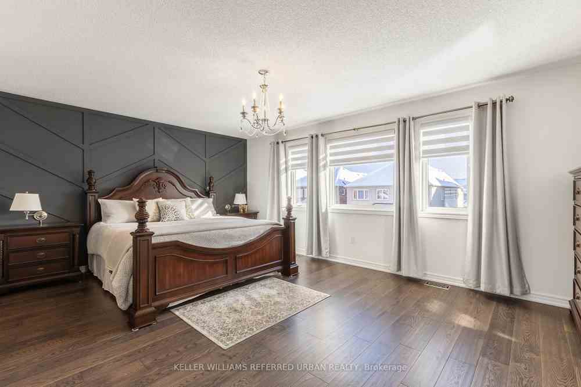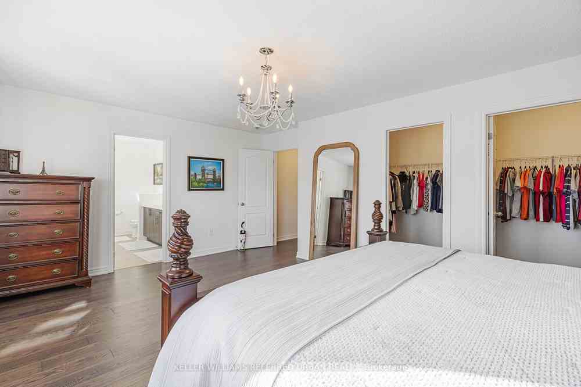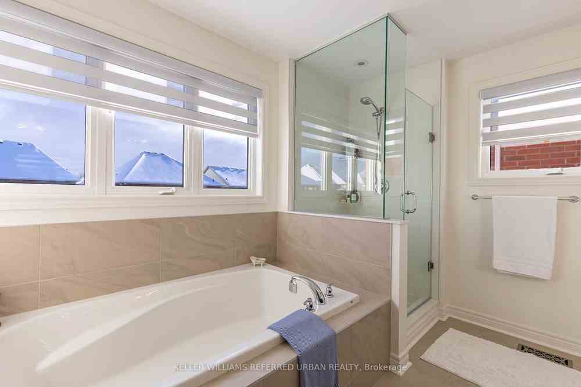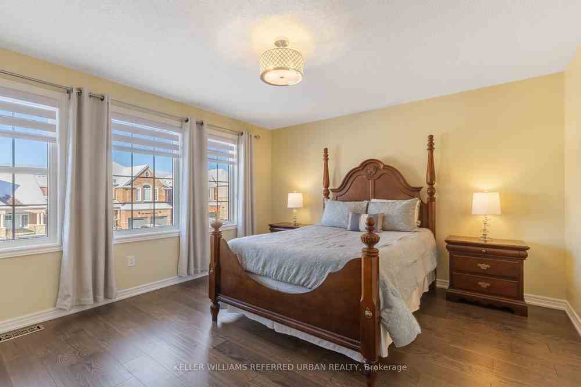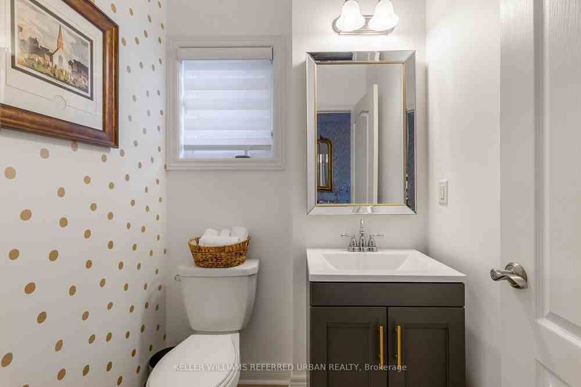$1,468,800
Available - For Sale
Listing ID: N8229492
112 Stewart Cres , Bradford West Gwillimbury, L0M 1A0, Ontario
| Spectacular Executive All Brick 2-Storey Detached home in Desirable Summerlyn Neighbourhood. Situated on a quiet Cres with no sidewalk side. This home is filled with Custom upgrades $$$ Open concept Formal Living & Dining Rooms flow to a sunlit Gourmet Kitchen With Stainless Steel Appliances, pantry wall, Centre Island w Quartz Counter tops & Breakfast area With Walk Out To Large fully fenced backyard. Bright Family Room With Gas Fireplace and Custom Built/In Entertainment Unit. Generous Primary bedroom with 5 Piece Ensuite and His & Hers Walk In Closet. 2nd & 3rd Bedrooms accompanied by semi-private 4Pc Bath. 4th Bedroom with 4Pc Ensuite. Situated Minutes Away From Schools, Parks, Community Centre, Library, Shopping, Highway 404/404 & More. |
| Extras: Epoxy Floors in Garage, Aggregate Concrete all around property. Fully Fenced Yard w Gates on both sides. Exterior Pot Lights, Hardwood Main and 2nd Floors, New Front Door & Garage Doors, Re-Paved Driveway w 2 coats. Fully Landscaped. |
| Price | $1,468,800 |
| Taxes: | $6629.17 |
| Address: | 112 Stewart Cres , Bradford West Gwillimbury, L0M 1A0, Ontario |
| Lot Size: | 40.05 x 121.39 (Feet) |
| Directions/Cross Streets: | Line 8, Summerlyn Tr, Scarlet |
| Rooms: | 9 |
| Bedrooms: | 4 |
| Bedrooms +: | |
| Kitchens: | 1 |
| Family Room: | Y |
| Basement: | Full |
| Property Type: | Detached |
| Style: | 2-Storey |
| Exterior: | Brick |
| Garage Type: | Built-In |
| (Parking/)Drive: | Private |
| Drive Parking Spaces: | 4 |
| Pool: | None |
| Other Structures: | Garden Shed |
| Approximatly Square Footage: | 2500-3000 |
| Property Features: | Fenced Yard, Library, Park, Public Transit, School |
| Fireplace/Stove: | Y |
| Heat Source: | Gas |
| Heat Type: | Forced Air |
| Central Air Conditioning: | Central Air |
| Laundry Level: | Main |
| Sewers: | Sewers |
| Water: | Municipal |
$
%
Years
This calculator is for demonstration purposes only. Always consult a professional
financial advisor before making personal financial decisions.
| Although the information displayed is believed to be accurate, no warranties or representations are made of any kind. |
| KELLER WILLIAMS REFERRED URBAN REALTY |
|
|

Lynn Tribbling
Sales Representative
Dir:
416-252-2221
Bus:
416-383-9525
| Book Showing | Email a Friend |
Jump To:
At a Glance:
| Type: | Freehold - Detached |
| Area: | Simcoe |
| Municipality: | Bradford West Gwillimbury |
| Neighbourhood: | Bradford |
| Style: | 2-Storey |
| Lot Size: | 40.05 x 121.39(Feet) |
| Tax: | $6,629.17 |
| Beds: | 4 |
| Baths: | 4 |
| Fireplace: | Y |
| Pool: | None |
Locatin Map:
Payment Calculator:

