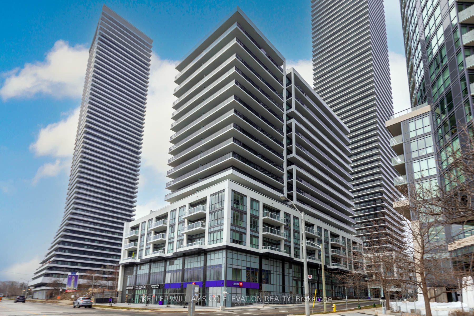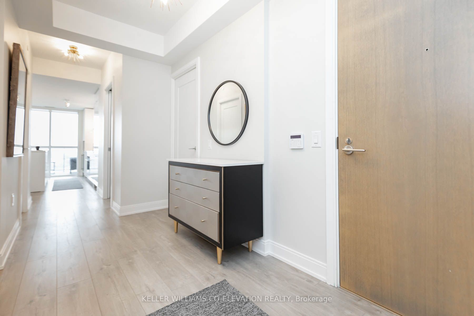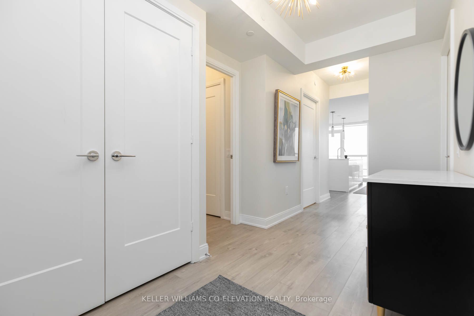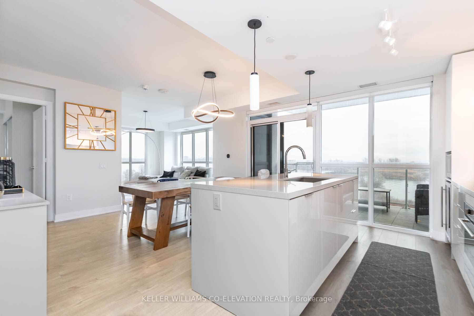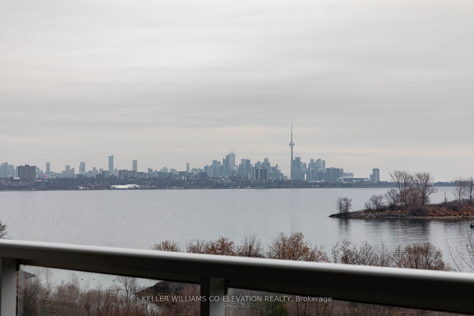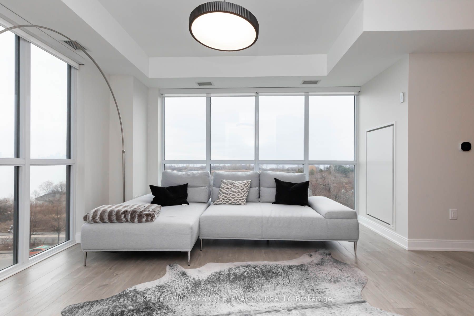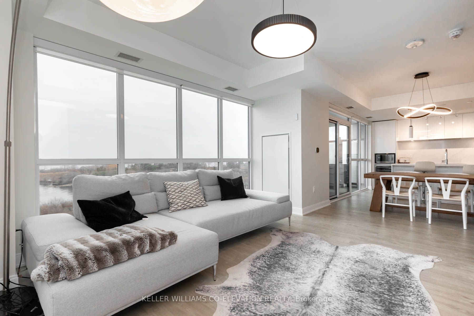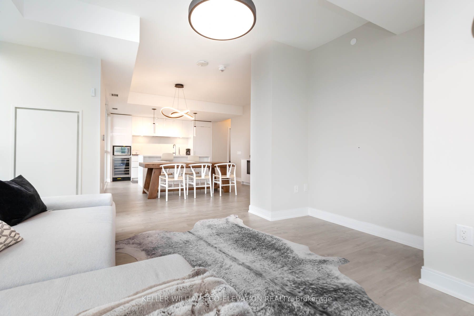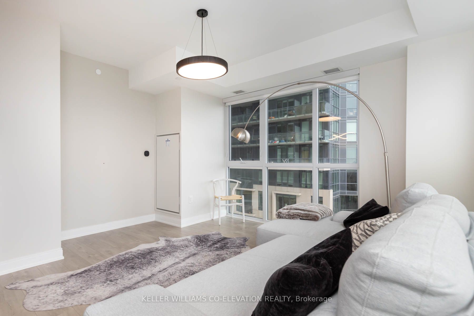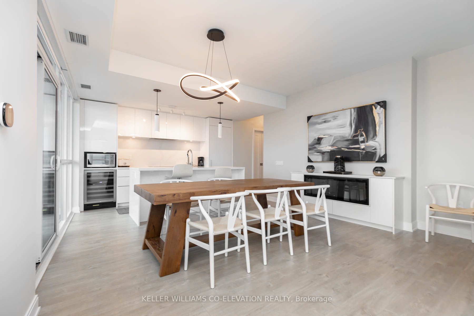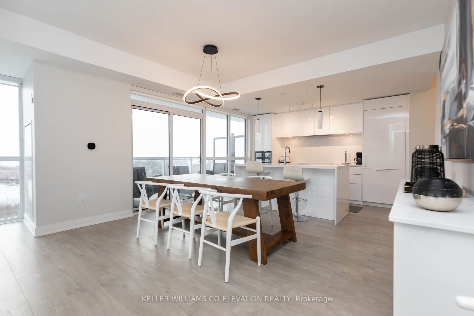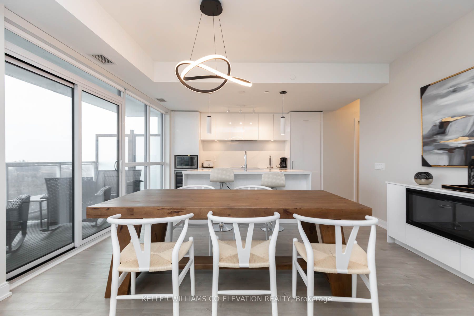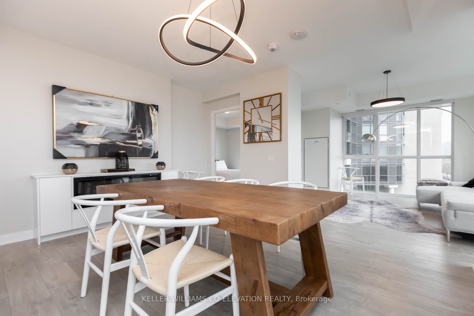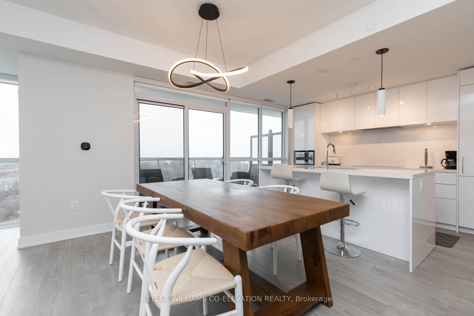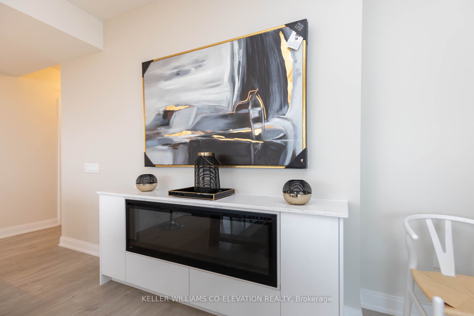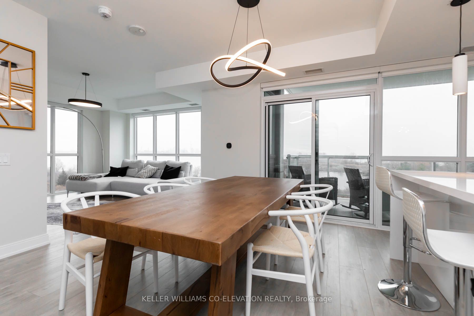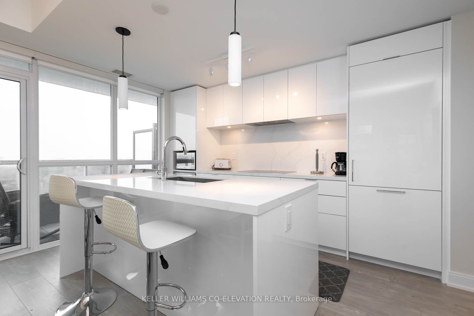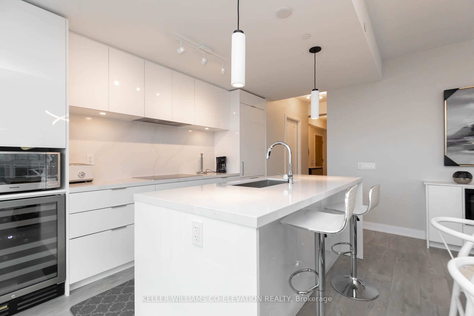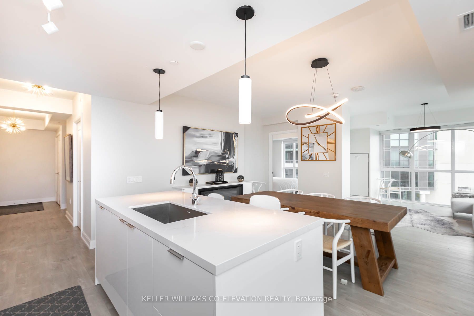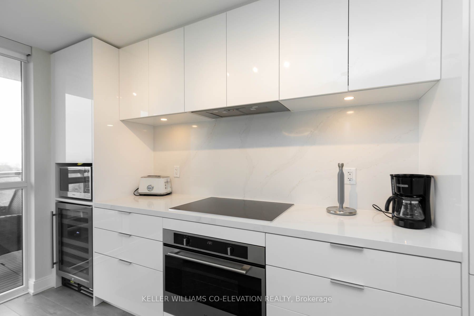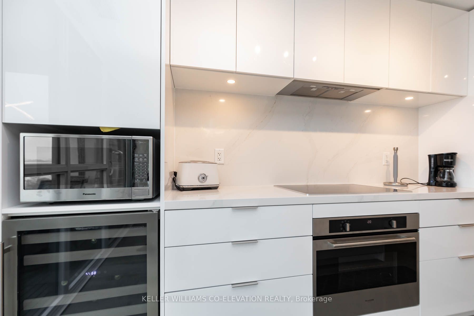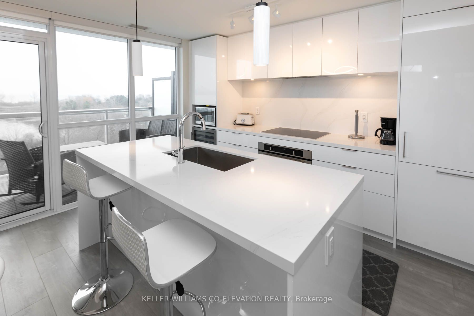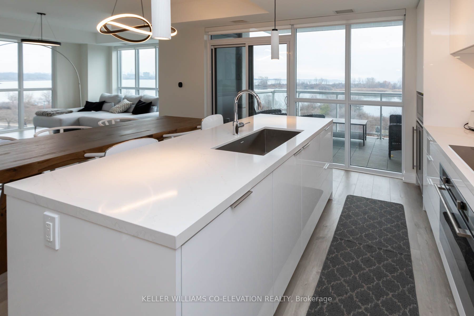$1,559,000
Available - For Sale
Listing ID: W8084578
65 Annie Craig Dr , Unit 311, Toronto, M8V 0G3, Ontario
| Luxury Lakefront 2 Bedroom, + Den, 3 Bathroom Corner Suite In The Heart Of Mimico . 1251 Sqft Of Sun-Filled Living Space in this boutique Building right in front of the lake With Stunning water views throughout the Suite and an Unobstructed Cn Tower view.Walkout To 2 Private LRG balconies, From the Kitchen, Dining Room Or Primary Bedroom. Large Open Concept Kitchen With Spacious Cabinets & Pantry And Oversized Island Perfect For Entertaining. Spacious Primary Bedroom With Ensuite Bathroom And Walk-In Closet, 2nd bedroom with spacious ensuite Bathrm. The Den Perfectly Functions As a Study Or Office. This suite has many upgrades. Enjoy The Ultimate Lifestyle, Long Summer Walks Along the Marine Parade, and many Restaurants, cafes, Grab Your Car And Be on the Lakeshore Or Gardiner Within Minutes & Take In The Rest Of The City. |
| Extras: S/S Fridge, Oven , Cooktop Stove, Dishwasher, Microwave , Wine fridge , fireplace ,washer & Dryer , Elfs I Locker on the same floor and 1 Parking |
| Price | $1,559,000 |
| Taxes: | $6242.99 |
| Maintenance Fee: | 1014.09 |
| Address: | 65 Annie Craig Dr , Unit 311, Toronto, M8V 0G3, Ontario |
| Province/State: | Ontario |
| Condo Corporation No | TSCP3 |
| Level | 3 |
| Unit No | 11 |
| Directions/Cross Streets: | Lakeshore Blvd W/Park Lawn Rd |
| Rooms: | 6 |
| Rooms +: | 1 |
| Bedrooms: | 2 |
| Bedrooms +: | 1 |
| Kitchens: | 1 |
| Family Room: | N |
| Basement: | None |
| Approximatly Age: | 0-5 |
| Property Type: | Condo Apt |
| Style: | Apartment |
| Exterior: | Concrete |
| Garage Type: | Underground |
| Garage(/Parking)Space: | 1.00 |
| Drive Parking Spaces: | 1 |
| Park #1 | |
| Parking Spot: | 2048 |
| Parking Type: | Owned |
| Legal Description: | P-3 |
| Exposure: | Ne |
| Balcony: | Open |
| Locker: | Owned |
| Pet Permited: | Restrict |
| Approximatly Age: | 0-5 |
| Approximatly Square Footage: | 1200-1399 |
| Building Amenities: | Concierge, Exercise Room, Indoor Pool, Party/Meeting Room, Visitor Parking |
| Property Features: | Lake/Pond, Park, Public Transit, School, Waterfront |
| Maintenance: | 1014.09 |
| Water Included: | Y |
| Common Elements Included: | Y |
| Heat Included: | Y |
| Parking Included: | Y |
| Building Insurance Included: | Y |
| Fireplace/Stove: | Y |
| Heat Source: | Gas |
| Heat Type: | Forced Air |
| Central Air Conditioning: | Central Air |
| Laundry Level: | Main |
$
%
Years
This calculator is for demonstration purposes only. Always consult a professional
financial advisor before making personal financial decisions.
| Although the information displayed is believed to be accurate, no warranties or representations are made of any kind. |
| KELLER WILLIAMS CO-ELEVATION REALTY |
|
|

Lynn Tribbling
Sales Representative
Dir:
416-252-2221
Bus:
416-383-9525
| Virtual Tour | Book Showing | Email a Friend |
Jump To:
At a Glance:
| Type: | Condo - Condo Apt |
| Area: | Toronto |
| Municipality: | Toronto |
| Neighbourhood: | Mimico |
| Style: | Apartment |
| Approximate Age: | 0-5 |
| Tax: | $6,242.99 |
| Maintenance Fee: | $1,014.09 |
| Beds: | 2+1 |
| Baths: | 3 |
| Garage: | 1 |
| Fireplace: | Y |
Locatin Map:
Payment Calculator:

