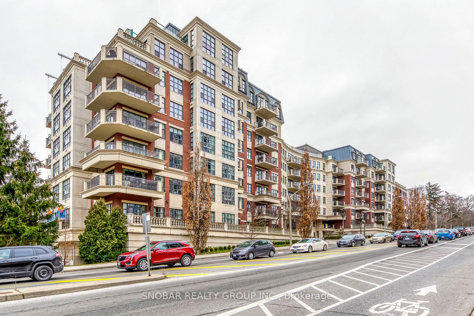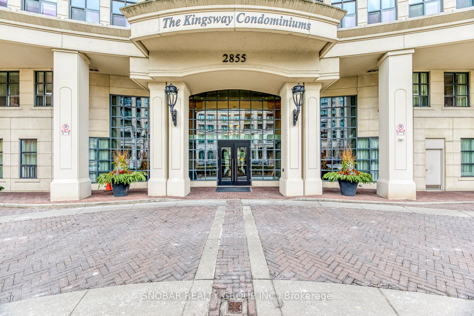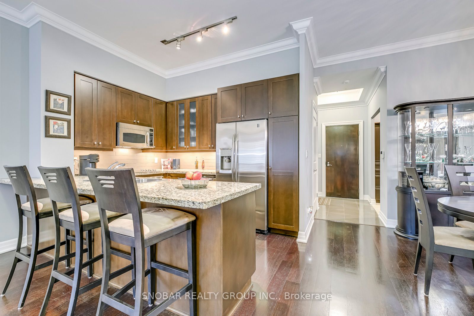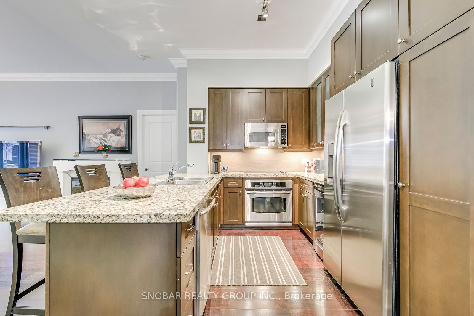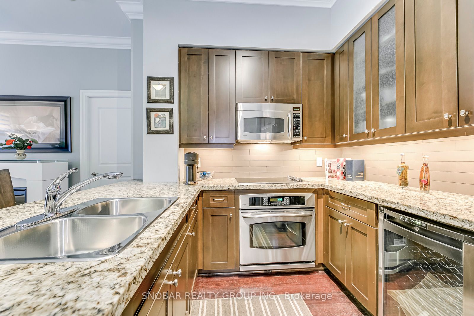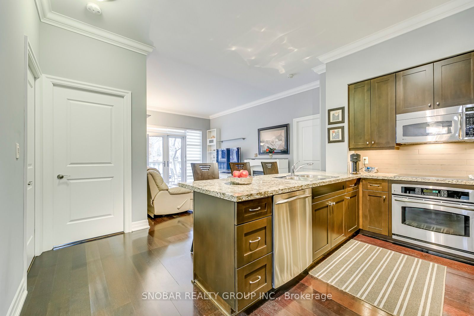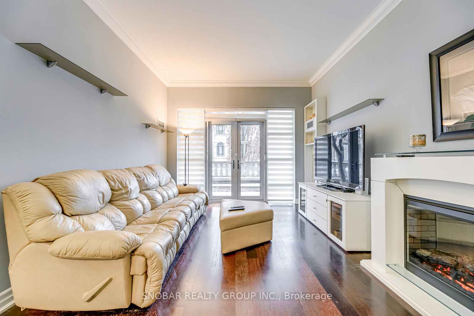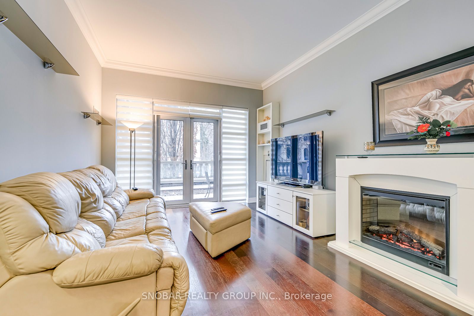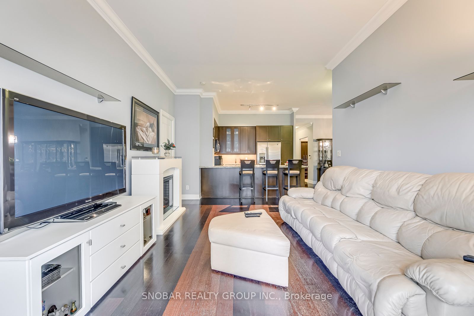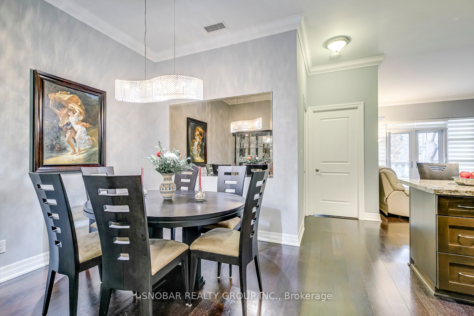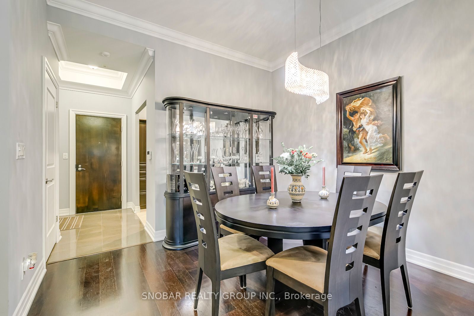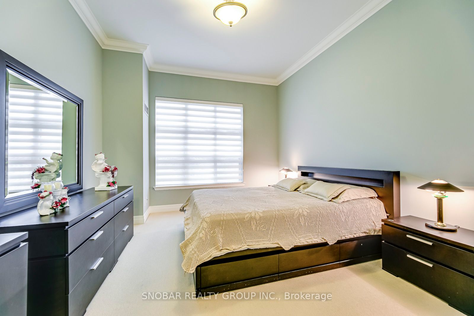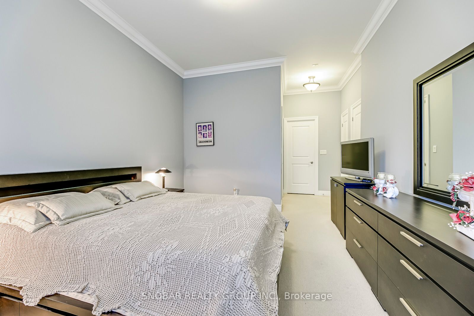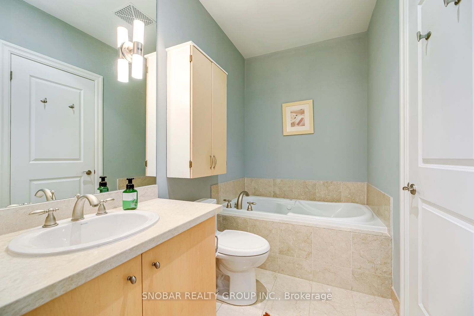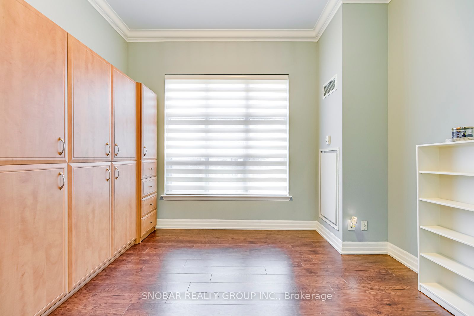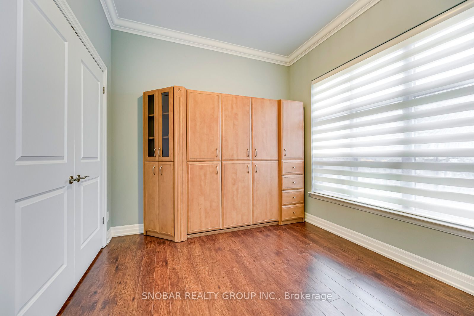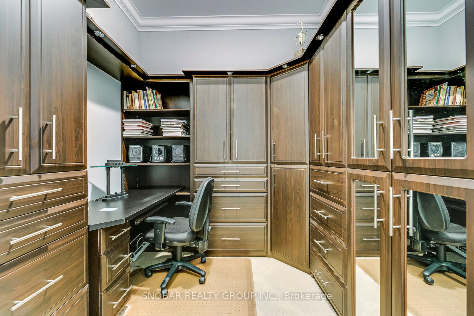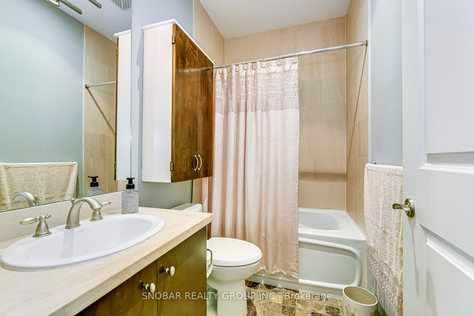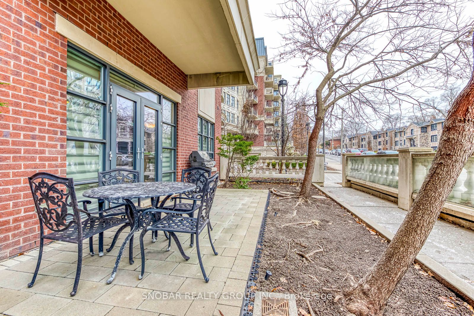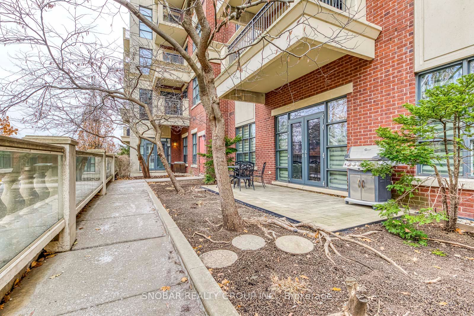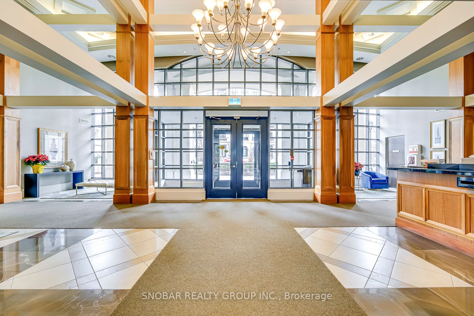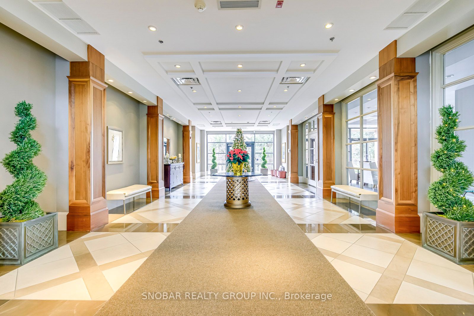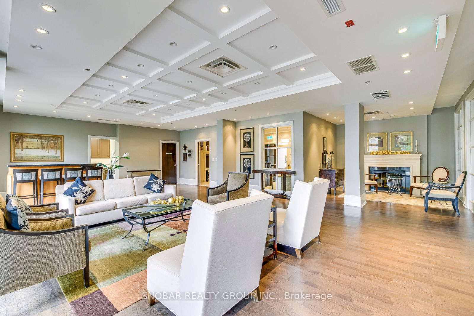$1,399,888
Available - For Sale
Listing ID: W7368642
2855 Bloor St West , Unit 106, Toronto, M8X 3A1, Ontario
| Come see this extraordinary condo suite, a rare gem in the heart of the Boutique Kingsway Condominiums. This ground floor unit transcends the ordinary and is ideal for someone not wanting elevators-it's not just a condo; it's like living in your own bungalow. Offering a coveted 2-bedroom layout, this residence is a harmonious blend of luxury and comfort. Immerse yourself in the charm of this exclusive property with 10ft ceilings and exquisite crown mouldings throughout, creating an atmosphere of sophistication. The master bedroom is a true retreat, boasting a spa shower and a relaxing Jacuzzi for your indulgence. Entertain with elegance in the proper dining room, perfect for hosting intimate gatherings. Step outside to your private terrace, a tranquil haven nestled among the trees, providing a serene escape from the hustle and bustle. This is an opportunity to own more than just a home; it's a lifestyle. Don't miss the chance to make Suite 106 at 2855 Bloor St West your new address. |
| Price | $1,399,888 |
| Taxes: | $4250.82 |
| Maintenance Fee: | 1307.45 |
| Address: | 2855 Bloor St West , Unit 106, Toronto, M8X 3A1, Ontario |
| Province/State: | Ontario |
| Condo Corporation No | TSCC |
| Level | 1 |
| Unit No | 6 |
| Directions/Cross Streets: | Bloor & Old Mill |
| Rooms: | 6 |
| Bedrooms: | 2 |
| Bedrooms +: | 2 |
| Kitchens: | 1 |
| Family Room: | N |
| Basement: | None |
| Property Type: | Condo Apt |
| Style: | Apartment |
| Exterior: | Brick, Concrete |
| Garage Type: | Underground |
| Garage(/Parking)Space: | 2.00 |
| Drive Parking Spaces: | 2 |
| Park #1 | |
| Parking Type: | Owned |
| Legal Description: | Level B #69 |
| Park #2 | |
| Parking Type: | Owned |
| Legal Description: | Level B #70 |
| Exposure: | N |
| Balcony: | Terr |
| Locker: | Owned |
| Pet Permited: | Restrict |
| Approximatly Square Footage: | 1200-1399 |
| Building Amenities: | Concierge, Guest Suites, Gym, Indoor Pool, Party/Meeting Room, Visitor Parking |
| Property Features: | Park, Place Of Worship, Public Transit, Ravine, School |
| Maintenance: | 1307.45 |
| Water Included: | Y |
| Common Elements Included: | Y |
| Parking Included: | Y |
| Building Insurance Included: | Y |
| Fireplace/Stove: | N |
| Heat Source: | Electric |
| Heat Type: | Forced Air |
| Central Air Conditioning: | Central Air |
| Laundry Level: | Main |
$
%
Years
This calculator is for demonstration purposes only. Always consult a professional
financial advisor before making personal financial decisions.
| Although the information displayed is believed to be accurate, no warranties or representations are made of any kind. |
| SNOBAR REALTY GROUP INC. |
|
|

Lynn Tribbling
Sales Representative
Dir:
416-252-2221
Bus:
416-383-9525
| Book Showing | Email a Friend |
Jump To:
At a Glance:
| Type: | Condo - Condo Apt |
| Area: | Toronto |
| Municipality: | Toronto |
| Neighbourhood: | Stonegate-Queensway |
| Style: | Apartment |
| Tax: | $4,250.82 |
| Maintenance Fee: | $1,307.45 |
| Beds: | 2+2 |
| Baths: | 2 |
| Garage: | 2 |
| Fireplace: | N |
Locatin Map:
Payment Calculator:

