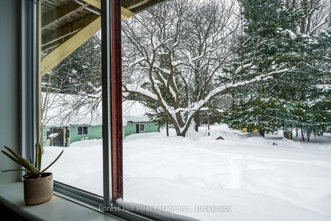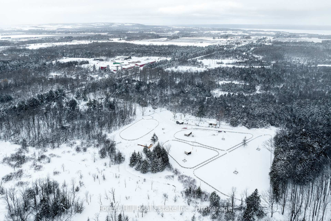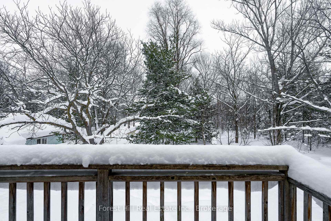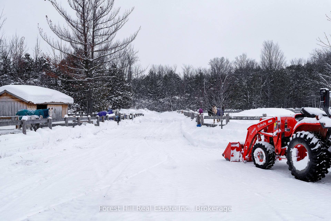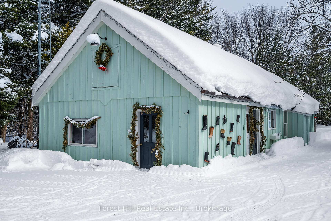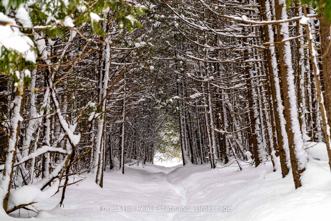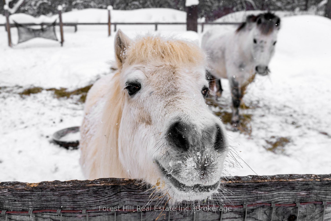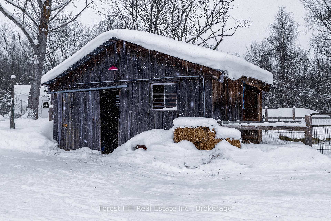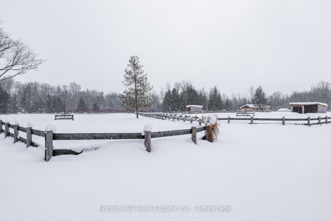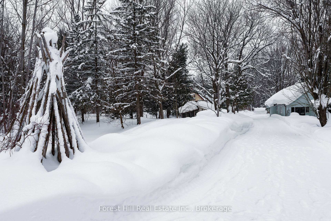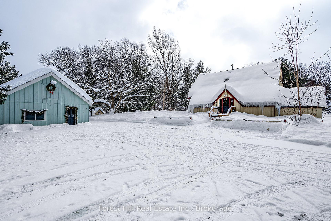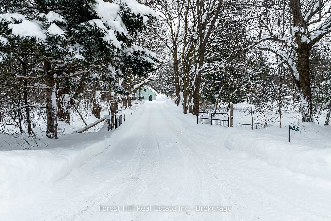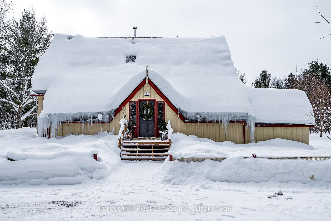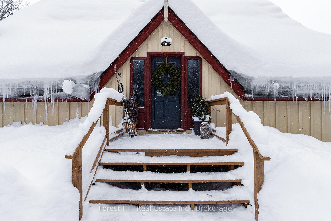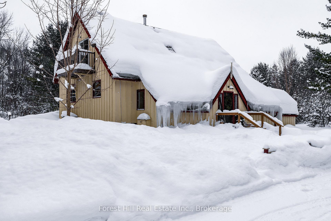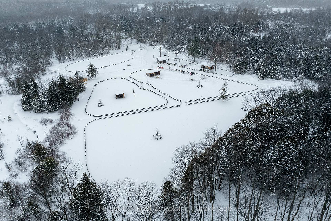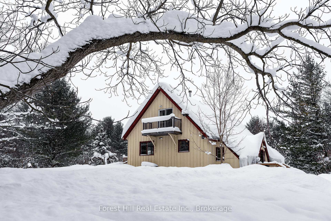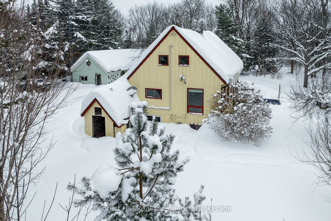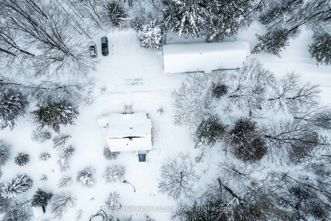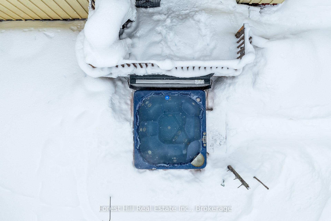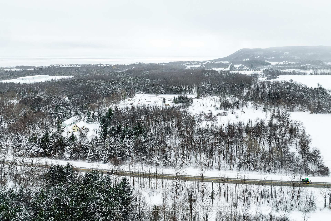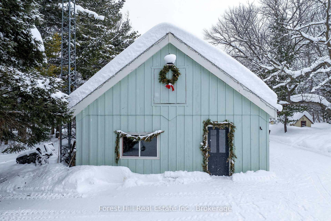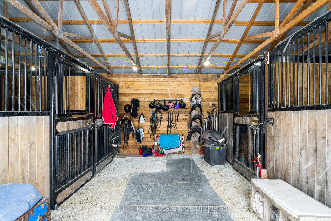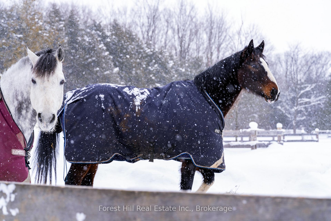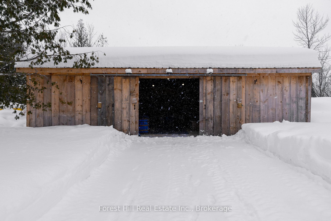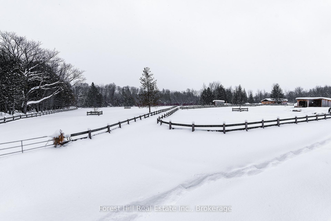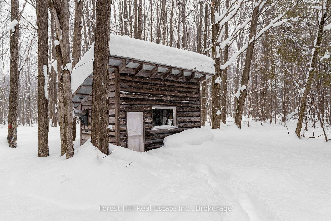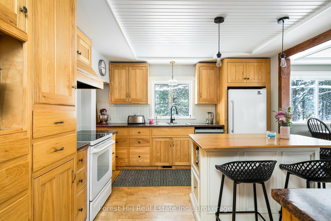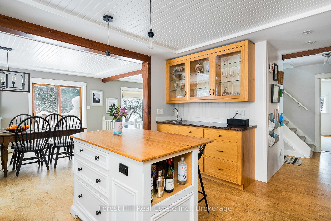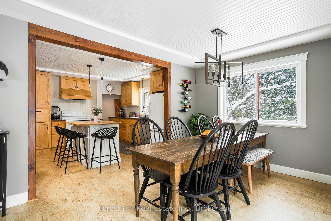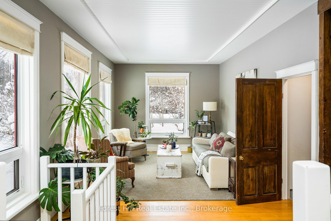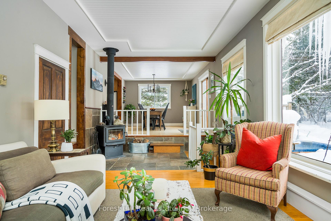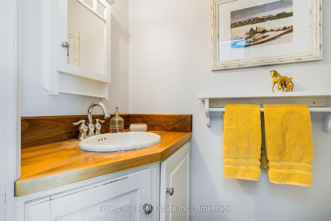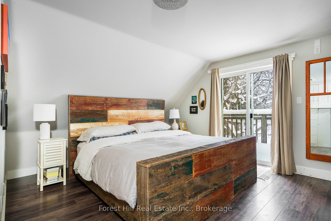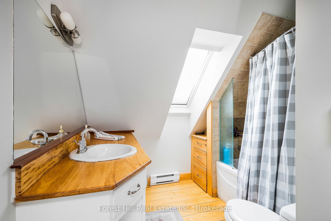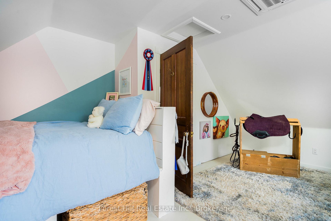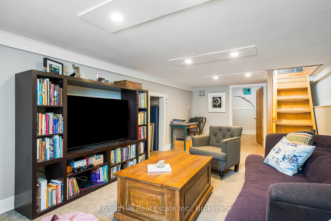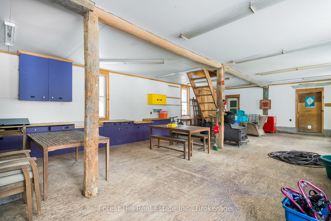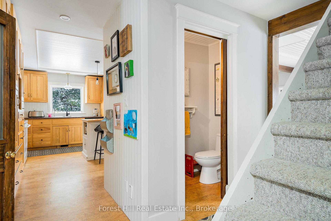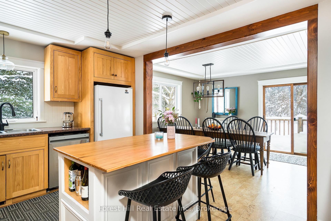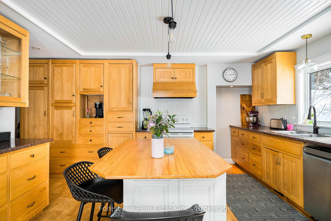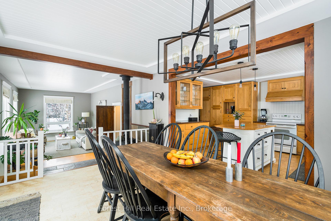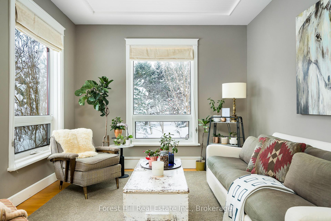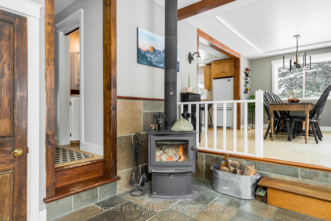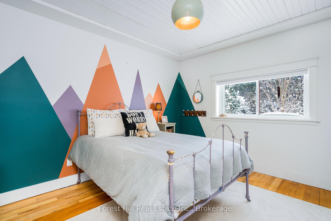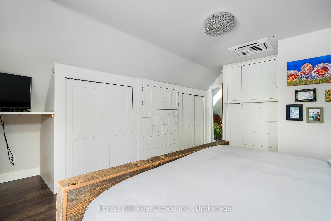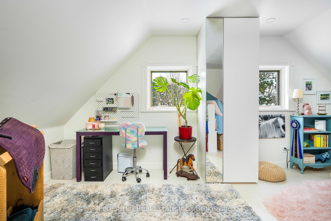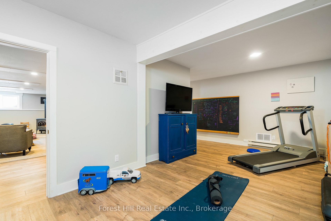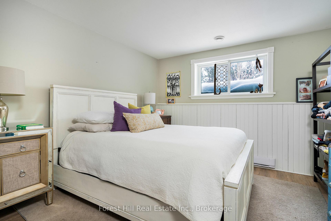$1,595,000
Available - For Sale
Listing ID: X11985099
496629 Grey Road 2 N/A , Blue Mountains, N0H 1J0, Grey County
| Welcome to an extraordinary opportunity to own a magnificent 27-acre country estate, perfectly positioned less than five minutes from Thornbury. From the moment you enter the long, tree-lined driveway, you are greeted by an ambiance of elegance and tranquility that sets the stage for the remarkable home awaiting you. This stunning four-bedroom country residence is bathed in natural light, with every window framing views of the lush property, creating an atmosphere that is both inviting and inspiring. The interior features an open, flowing layout where a custom kitchen with its generous island serves as the heart of the home, ideal for hosting family gatherings and entertaining guests while enjoying the warmth of everyday moments. Outside, an impressive 1,800-square-foot garage, workshop, and commercial space offers endless possibilities, whether your pursuing a home-based business or simply in need of abundant storage and creative space. At the centre of the estate lies a dedicated seven-acre horse facility, meticulously designed to accommodate equestrian pursuits. Here, multiple paddocks, well-appointed stalls, and sturdy barns surround a professionally installed 70x110 riding ring, creating a complete and functional environment for horse enthusiasts. The rear of the property reveals a serene mature maple bush that unfolds into an extensive trail network leading to a charming Bunkie an ideal retreat for summer guests or a quiet escape from the day-to-day. With convenient access to local amenities including ski areas and golf courses, coupled with the practicality of natural gas at the road and subsidized tax rates under the Ontario Managed Forest Program, this estate presents an unparalleled blend of rural charm and modern convenience. Don't miss this once in a lifetime opportunity to own your own country estate. Schedule your private viewing today and discover the beauty and potential of this remarkable property. |
| Price | $1,595,000 |
| Taxes: | $2366.00 |
| Assessment Year: | 2025 |
| Occupancy: | Owner |
| Address: | 496629 Grey Road 2 N/A , Blue Mountains, N0H 1J0, Grey County |
| Acreage: | 25-49.99 |
| Directions/Cross Streets: | Grey Road 40 and Grey Road 2 |
| Rooms: | 11 |
| Rooms +: | 3 |
| Bedrooms: | 3 |
| Bedrooms +: | 1 |
| Family Room: | T |
| Basement: | Finished |
| Level/Floor | Room | Length(ft) | Width(ft) | Descriptions | |
| Room 1 | Main | Dining Ro | 14.6 | 11.68 | |
| Room 2 | Main | Family Ro | 21.09 | 11.68 | Fireplace |
| Room 3 | Main | Kitchen | 17.09 | 12.07 | |
| Room 4 | Main | Bedroom 3 | 12.6 | 11.12 | |
| Room 5 | Main | Laundry | 12.89 | 7.38 | |
| Room 6 | Main | Mud Room | 12.89 | 7.38 | |
| Room 7 | Main | Bathroom | 2.92 | 5.9 | 2 Pc Bath |
| Room 8 | Second | Bedroom | 16.99 | 17.58 | |
| Room 9 | Second | Bedroom 2 | 12.6 | 17.58 | |
| Room 10 | Second | Bathroom | 8.59 | 8.1 | 3 Pc Bath |
| Room 11 | Second | Sitting | 9.18 | 9.51 | |
| Room 12 | Basement | Bedroom 4 | 12.2 | 10.1 | |
| Room 13 | Basement | Family Ro | 21.68 | 11.68 | |
| Room 14 | Basement | Exercise | 19.19 | 22.6 |
| Washroom Type | No. of Pieces | Level |
| Washroom Type 1 | 3 | Second |
| Washroom Type 2 | 2 | Main |
| Washroom Type 3 | 0 | |
| Washroom Type 4 | 0 | |
| Washroom Type 5 | 0 | |
| Washroom Type 6 | 3 | Second |
| Washroom Type 7 | 2 | Main |
| Washroom Type 8 | 0 | |
| Washroom Type 9 | 0 | |
| Washroom Type 10 | 0 |
| Total Area: | 0.00 |
| Approximatly Age: | 31-50 |
| Property Type: | Rural Residential |
| Style: | 2-Storey |
| Exterior: | Board & Batten |
| Garage Type: | None |
| (Parking/)Drive: | Private |
| Drive Parking Spaces: | 10 |
| Park #1 | |
| Parking Type: | Private |
| Park #2 | |
| Parking Type: | Private |
| Pool: | None |
| Other Structures: | Paddocks, Out |
| Approximatly Age: | 31-50 |
| Approximatly Square Footage: | 1500-2000 |
| Property Features: | Golf, Marina |
| CAC Included: | N |
| Water Included: | N |
| Cabel TV Included: | N |
| Common Elements Included: | N |
| Heat Included: | N |
| Parking Included: | N |
| Condo Tax Included: | N |
| Building Insurance Included: | N |
| Fireplace/Stove: | Y |
| Heat Type: | Forced Air |
| Central Air Conditioning: | Other |
| Central Vac: | N |
| Laundry Level: | Syste |
| Ensuite Laundry: | F |
| Elevator Lift: | False |
| Sewers: | Septic |
| Water: | Artesian |
| Water Supply Types: | Artesian Wel |
| Utilities-Cable: | A |
| Utilities-Hydro: | Y |
$
%
Years
This calculator is for demonstration purposes only. Always consult a professional
financial advisor before making personal financial decisions.
| Although the information displayed is believed to be accurate, no warranties or representations are made of any kind. |
| Forest Hill Real Estate Inc. |
|
|

Lynn Tribbling
Sales Representative
Dir:
416-252-2221
Bus:
416-383-9525
| Virtual Tour | Book Showing | Email a Friend |
Jump To:
At a Glance:
| Type: | Freehold - Rural Residential |
| Area: | Grey County |
| Municipality: | Blue Mountains |
| Neighbourhood: | Blue Mountains |
| Style: | 2-Storey |
| Approximate Age: | 31-50 |
| Tax: | $2,366 |
| Beds: | 3+1 |
| Baths: | 2 |
| Fireplace: | Y |
| Pool: | None |
Locatin Map:
Payment Calculator:

