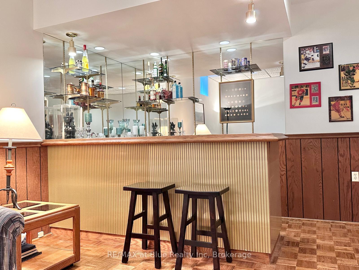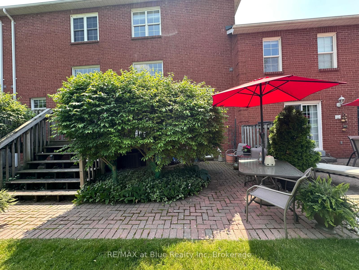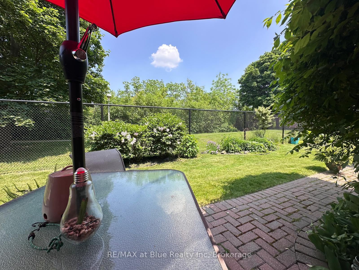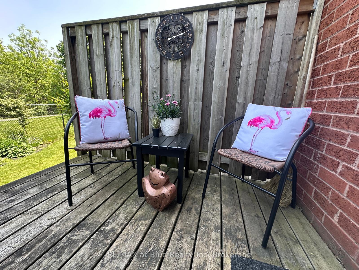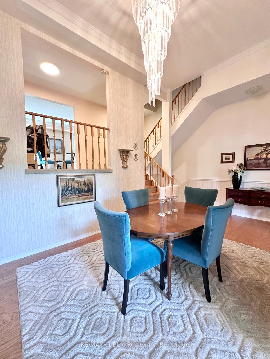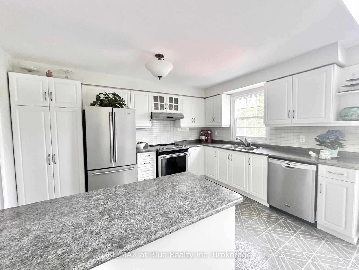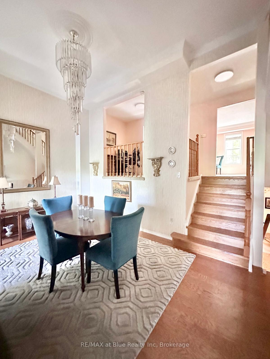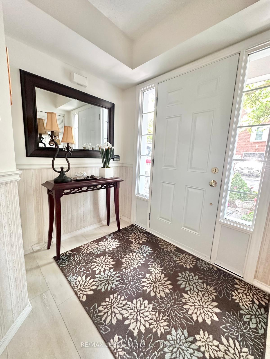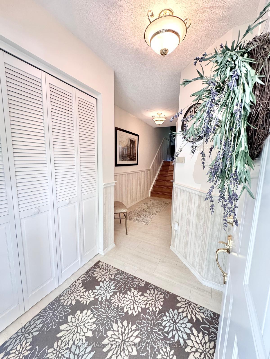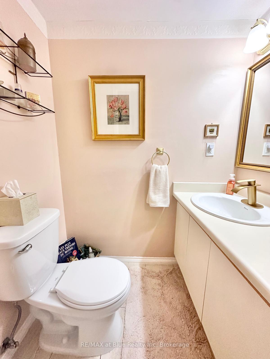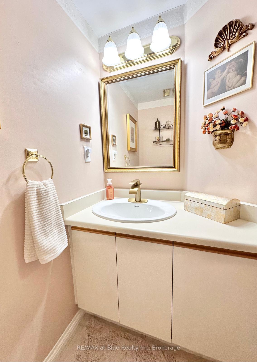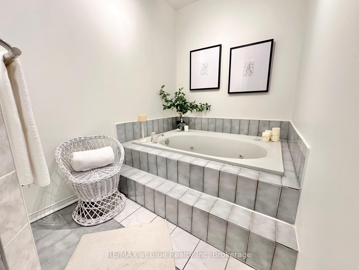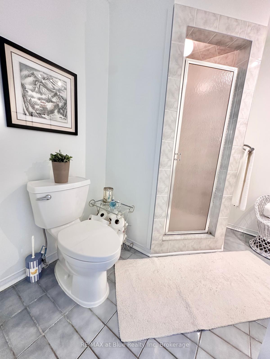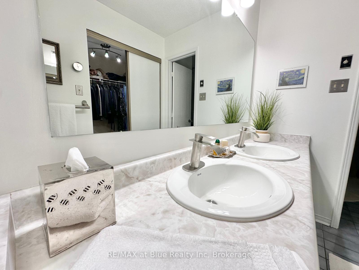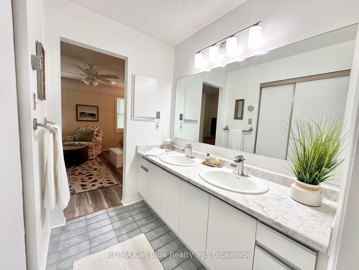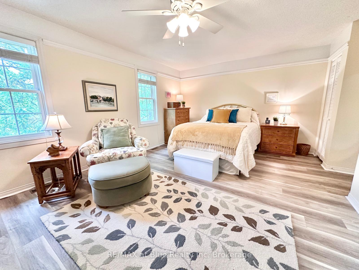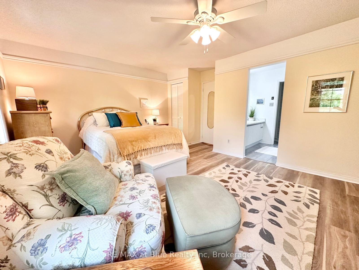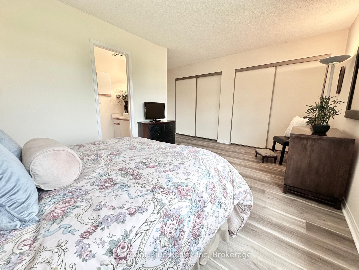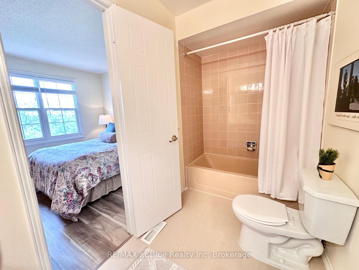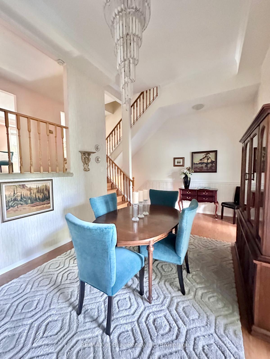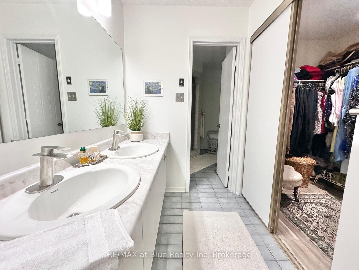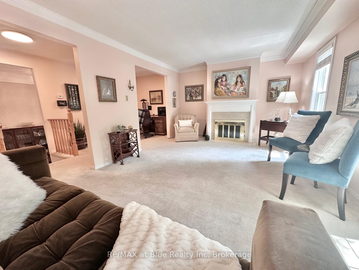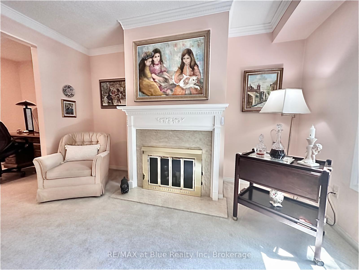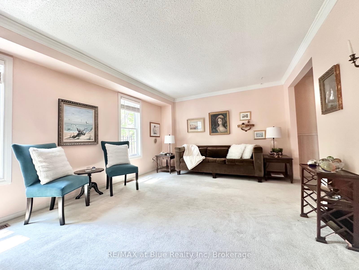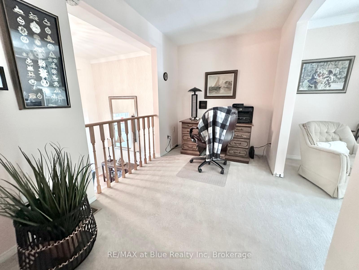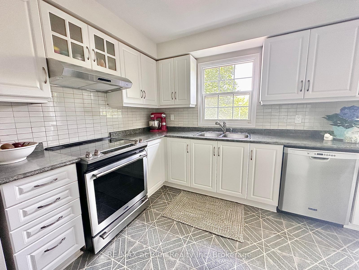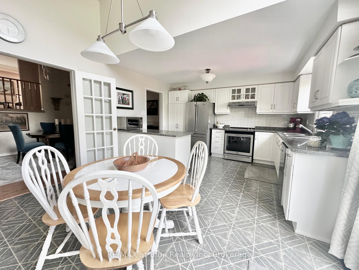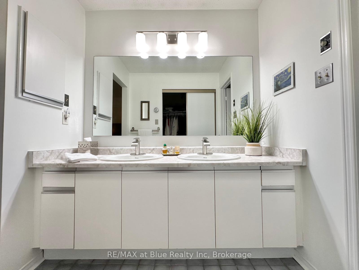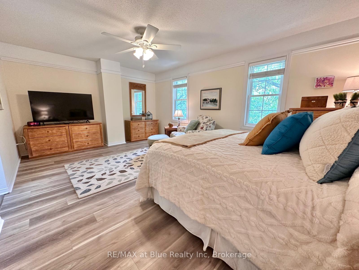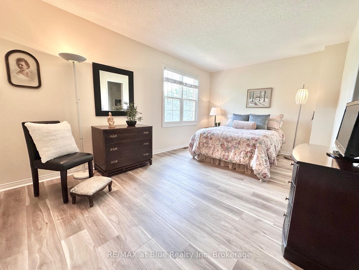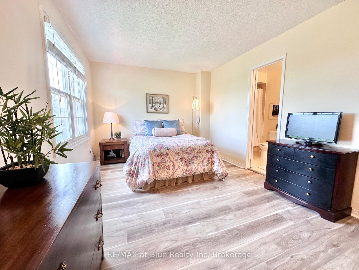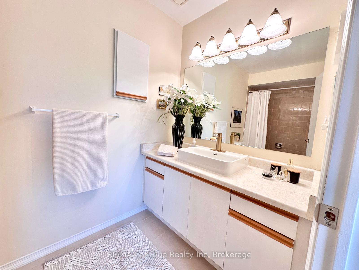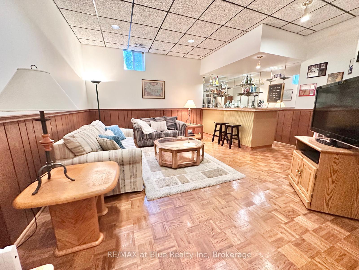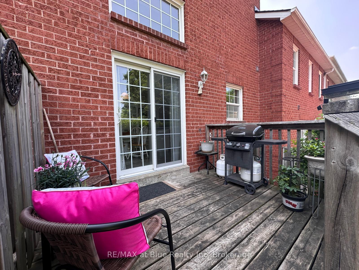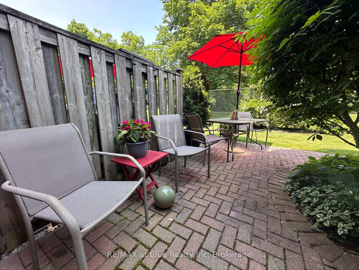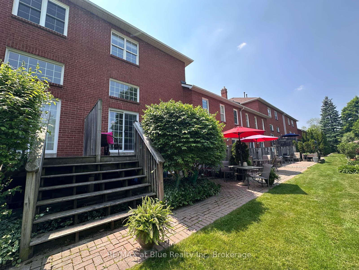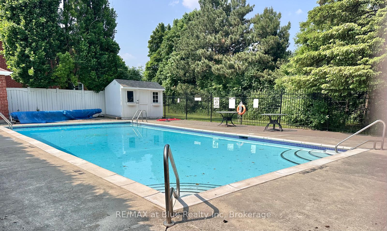$739,900
Available - For Sale
Listing ID: W12218347
8 Stornwood Cour , Brampton, L6W 4H4, Peel
| Welcome to this exceptionally spacious executive townhouse, nestled within one of the area's most prestigious and private communities. Offering the perfect blend of luxury, comfort, and sophistication, this rare gem backs directly onto lush green space, spacecreating a peaceful retreat just minutes from all urban conveniences. Step inside to discover a grand eat-in kitchen with soaring vaulted ceilings, abundant natural light, and a walk-out to beautifully manicured gardens, ideal for morning coffee or evening entertaining. The cozy living room, complete with a classic fireplace, provides the perfect ambiance for relaxation, while a dedicated office space and formal dining area, both with vaulted ceilings, enhance the home's upscale charm and versatility. This expansive unit features two oversized bedrooms, each with its own private en suite, offering the ultimate in privacy and comfort. A main floor powder room is perfect for guests, while the fully finished basement boasts extra-tall ceilings and a spacious rec room, perfect for entertaining or unwinding. Enjoy the tranquil setting along with exclusive access to the community pool, adding to the resort-like experience this exceptional property offers. Don't miss your opportunity to own this rarely available luxury townhouse in a truly exclusive and serene setting. |
| Price | $739,900 |
| Taxes: | $4646.49 |
| Occupancy: | Owner |
| Address: | 8 Stornwood Cour , Brampton, L6W 4H4, Peel |
| Postal Code: | L6W 4H4 |
| Province/State: | Peel |
| Directions/Cross Streets: | Hurontario and County Crt Blvd |
| Level/Floor | Room | Length(ft) | Width(ft) | Descriptions | |
| Room 1 | Main | Kitchen | 12.14 | 18.4 | |
| Room 2 | Main | Breakfast | 12.14 | 8.36 | Cathedral Ceiling(s) |
| Room 3 | Main | Dining Ro | 18.24 | 11.81 | Cathedral Ceiling(s) |
| Room 4 | Second | Living Ro | 18.24 | 11.28 | |
| Room 5 | Second | Office | 18.53 | 6.72 | |
| Room 6 | Third | Primary B | 18.53 | 15.74 | |
| Room 7 | Third | Bedroom | 15.74 | 11.81 | |
| Room 8 | Third | Bathroom | 5 Pc Ensuite | ||
| Room 9 | Third | Bathroom | 4 Pc Ensuite | ||
| Room 10 | Ground | Bathroom | 2 Pc Bath | ||
| Room 11 | Recreatio | ||||
| Room 12 | Laundry |
| Washroom Type | No. of Pieces | Level |
| Washroom Type 1 | 2 | Main |
| Washroom Type 2 | 4 | Second |
| Washroom Type 3 | 5 | Second |
| Washroom Type 4 | 0 | |
| Washroom Type 5 | 0 |
| Total Area: | 0.00 |
| Washrooms: | 3 |
| Heat Type: | Forced Air |
| Central Air Conditioning: | Central Air |
$
%
Years
This calculator is for demonstration purposes only. Always consult a professional
financial advisor before making personal financial decisions.
| Although the information displayed is believed to be accurate, no warranties or representations are made of any kind. |
| RE/MAX at Blue Realty Inc |
|
|

Lynn Tribbling
Sales Representative
Dir:
416-252-2221
Bus:
416-383-9525
| Book Showing | Email a Friend |
Jump To:
At a Glance:
| Type: | Com - Condo Townhouse |
| Area: | Peel |
| Municipality: | Brampton |
| Neighbourhood: | Fletcher's Creek South |
| Style: | 2-Storey |
| Tax: | $4,646.49 |
| Maintenance Fee: | $488 |
| Beds: | 2 |
| Baths: | 3 |
| Fireplace: | Y |
Locatin Map:
Payment Calculator:

