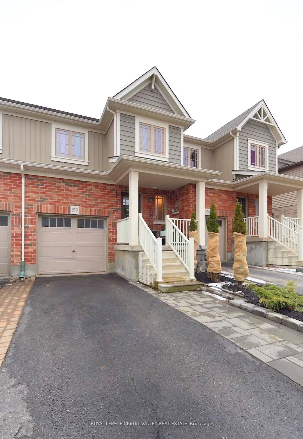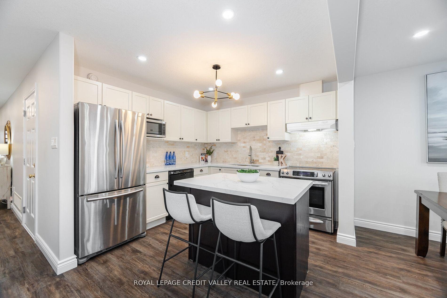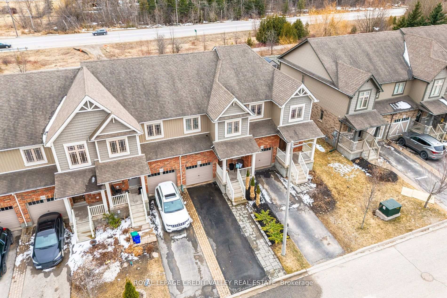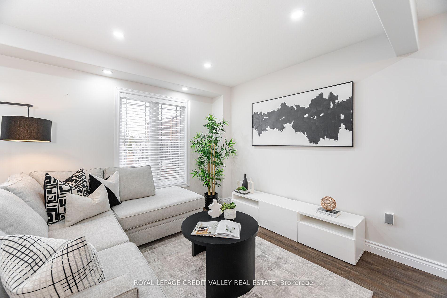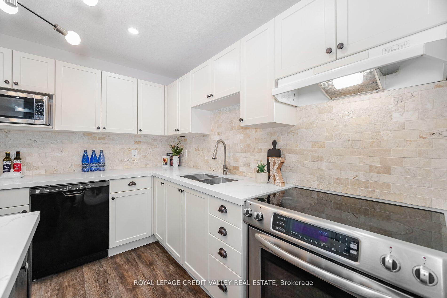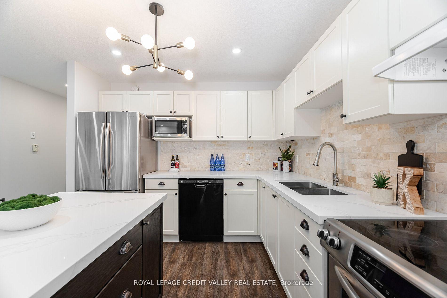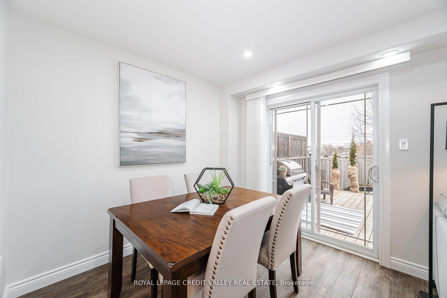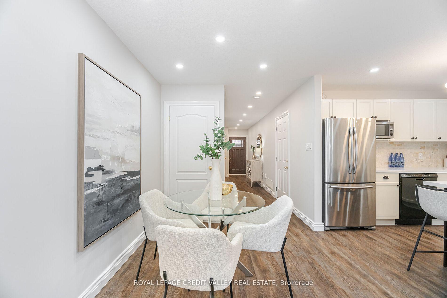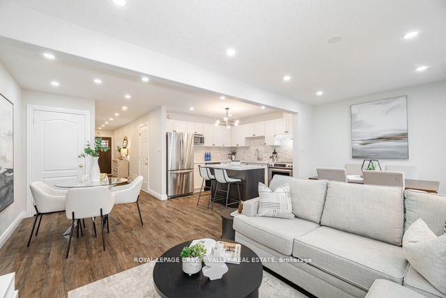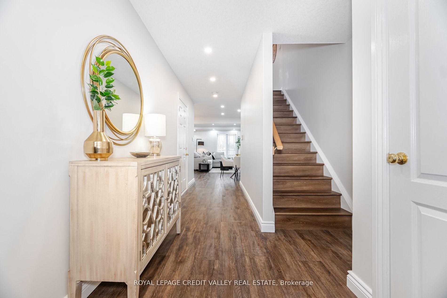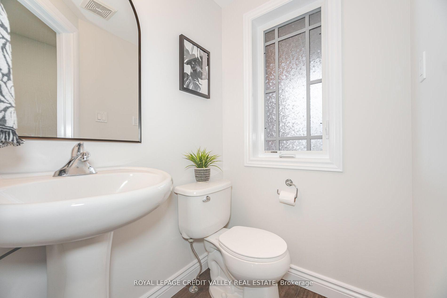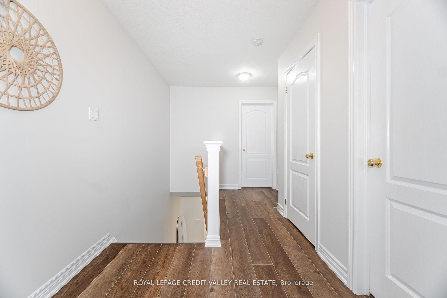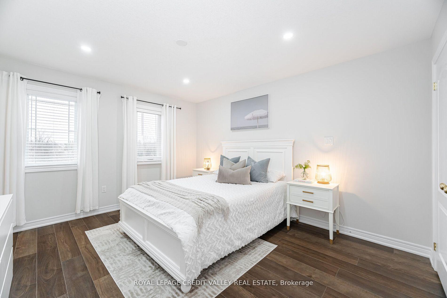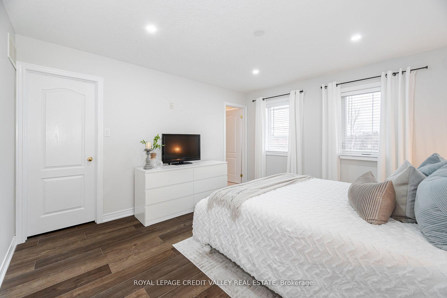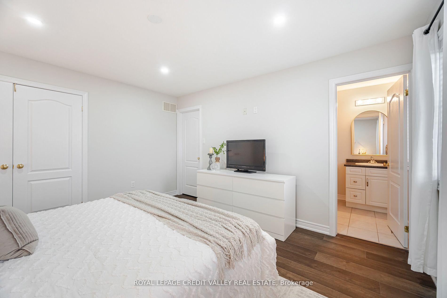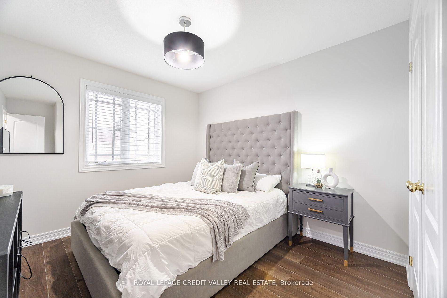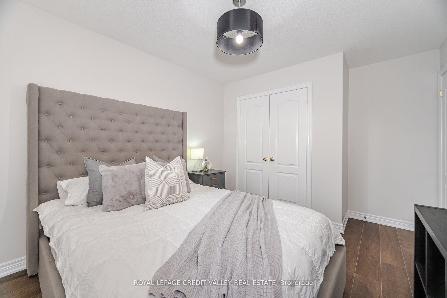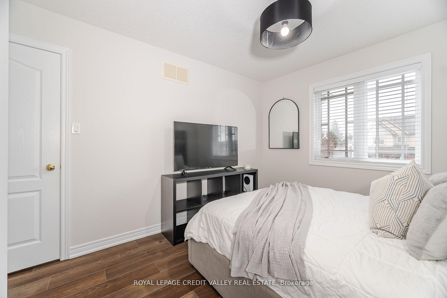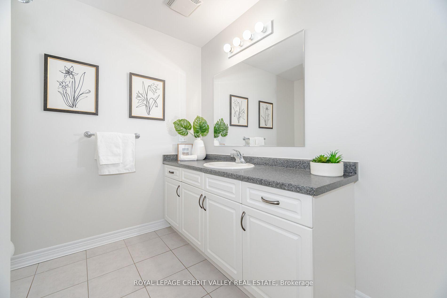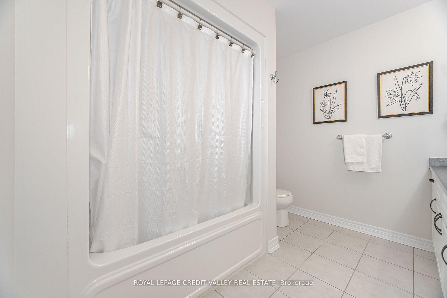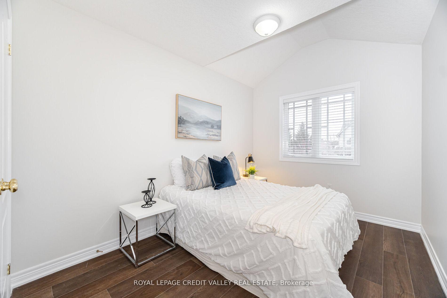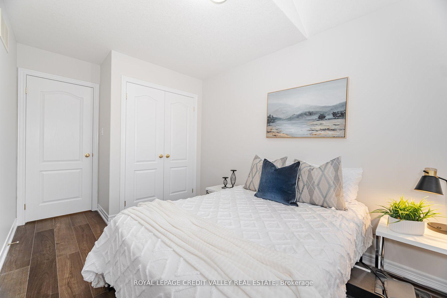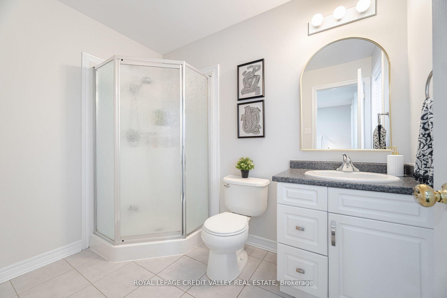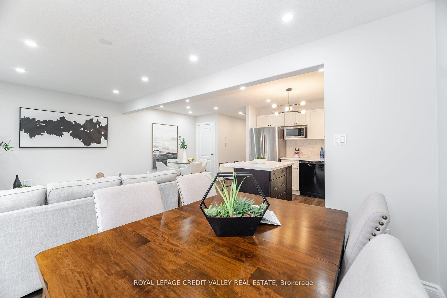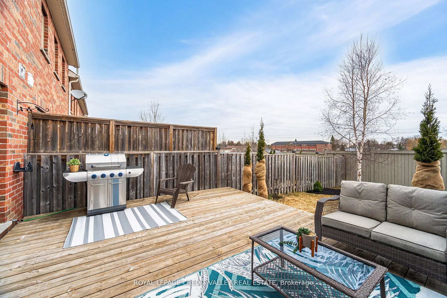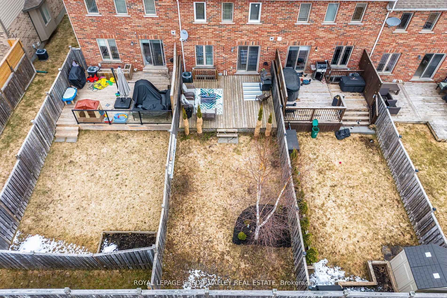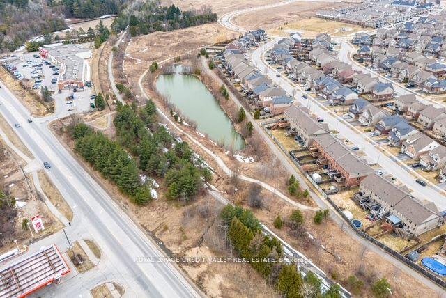$3,100
Available - For Rent
Listing ID: W12215386
152 Preston Driv , Orangeville, L9W 0C9, Dufferin
| Fantastic Freehold Townhome Move-In Ready and Beautifully Upgraded! Welcome to this beautifully maintained carpet-free 3-bedroom, 3-bathroom townhome offering style, comfort, and convenience. Situated in a desirable location with no rear neighbors, enjoy peaceful evenings on your spacious fenced deck backing onto open space. The main floor features an open-concept layout with a bright living and dining area, a modern kitchen boasting an upgraded island, quartz countertops, stylish backsplash, pot lights, and elegant chandeliers. A convenient powder room completes the main level. Upstairs, the large primary bedroom includes a walk-in closet and a ensuite bath for your private retreat. Two additional generously sized bedrooms and a 4-piece bath provide space for family or guests. Additional highlights include a stone walkway, three dedicated parking spot, and easy access to all major amenities, schools, parks, and shopping. This is a perfect opportunity to own a turnkey home in a prime area don't miss out! |
| Price | $3,100 |
| Taxes: | $0.00 |
| Occupancy: | Owner |
| Address: | 152 Preston Driv , Orangeville, L9W 0C9, Dufferin |
| Directions/Cross Streets: | Hansen/Parkinson |
| Rooms: | 7 |
| Bedrooms: | 3 |
| Bedrooms +: | 0 |
| Family Room: | F |
| Basement: | Unfinished |
| Furnished: | Unfu |
| Level/Floor | Room | Length(ft) | Width(ft) | Descriptions | |
| Room 1 | Main | Living Ro | 9.81 | 18.83 | Open Concept |
| Room 2 | Main | Kitchen | 10.1 | 9.84 | |
| Room 3 | Main | Dining Ro | 8.27 | 18.83 | Open Concept |
| Room 4 | Second | Primary B | 13.09 | 12.46 | Ensuite Bath, Walk-In Closet(s) |
| Room 5 | Second | Bedroom 2 | 14.37 | 8.36 | |
| Room 6 | Second | Bedroom 3 | 12.27 | 9.87 |
| Washroom Type | No. of Pieces | Level |
| Washroom Type 1 | 2 | Main |
| Washroom Type 2 | 3 | Second |
| Washroom Type 3 | 4 | Second |
| Washroom Type 4 | 0 | |
| Washroom Type 5 | 0 |
| Total Area: | 0.00 |
| Property Type: | Att/Row/Townhouse |
| Style: | 2-Storey |
| Exterior: | Brick, Vinyl Siding |
| Garage Type: | Built-In |
| (Parking/)Drive: | Private Do |
| Drive Parking Spaces: | 2 |
| Park #1 | |
| Parking Type: | Private Do |
| Park #2 | |
| Parking Type: | Private Do |
| Pool: | None |
| Laundry Access: | In Basement |
| Approximatly Square Footage: | 1100-1500 |
| CAC Included: | N |
| Water Included: | N |
| Cabel TV Included: | N |
| Common Elements Included: | N |
| Heat Included: | N |
| Parking Included: | N |
| Condo Tax Included: | N |
| Building Insurance Included: | N |
| Fireplace/Stove: | N |
| Heat Type: | Forced Air |
| Central Air Conditioning: | Central Air |
| Central Vac: | N |
| Laundry Level: | Syste |
| Ensuite Laundry: | F |
| Sewers: | Sewer |
| Although the information displayed is believed to be accurate, no warranties or representations are made of any kind. |
| ROYAL LEPAGE CREDIT VALLEY REAL ESTATE |
|
|

Lynn Tribbling
Sales Representative
Dir:
416-252-2221
Bus:
416-383-9525
| Book Showing | Email a Friend |
Jump To:
At a Glance:
| Type: | Freehold - Att/Row/Townhouse |
| Area: | Dufferin |
| Municipality: | Orangeville |
| Neighbourhood: | Orangeville |
| Style: | 2-Storey |
| Beds: | 3 |
| Baths: | 3 |
| Fireplace: | N |
| Pool: | None |
Locatin Map:

