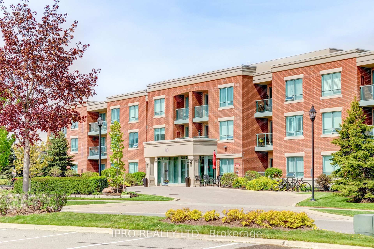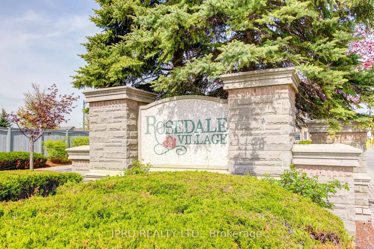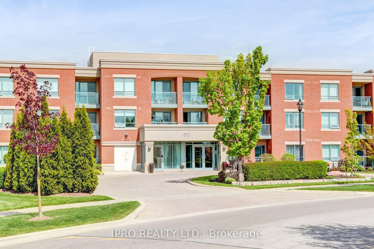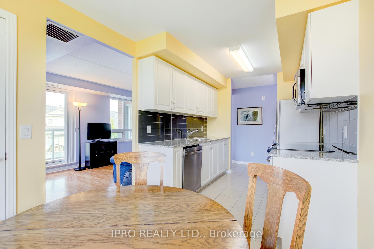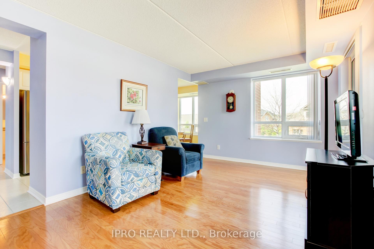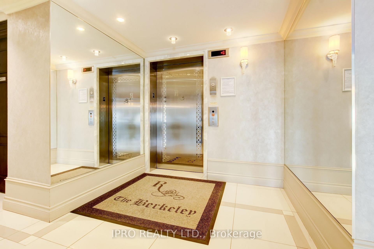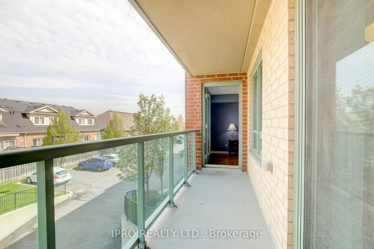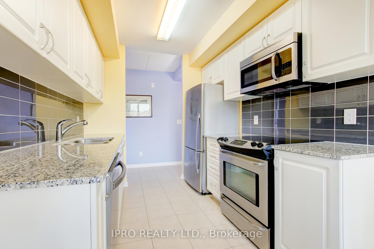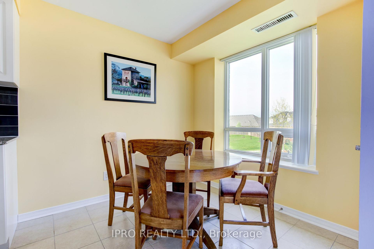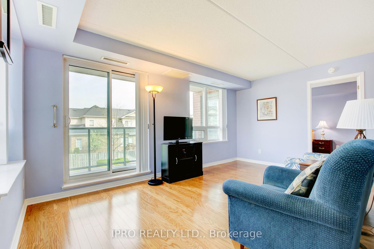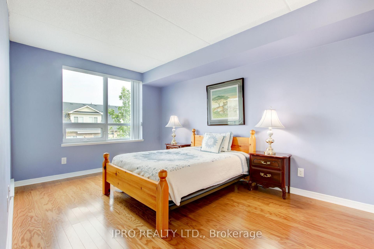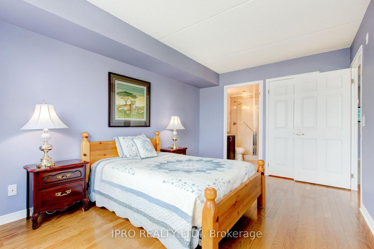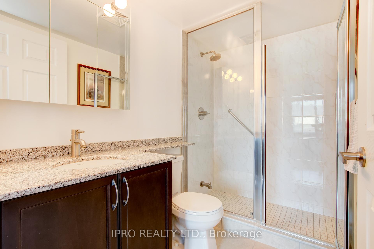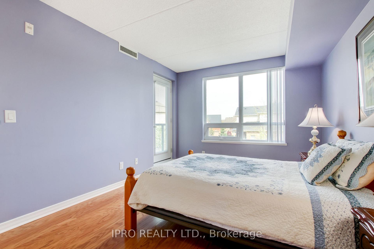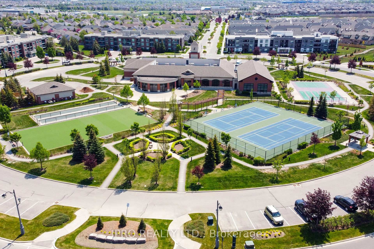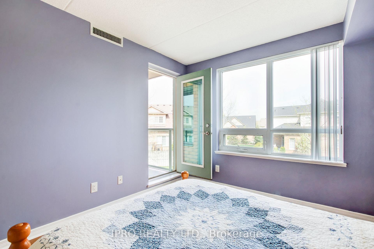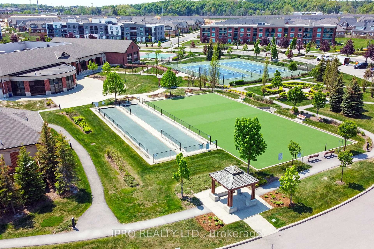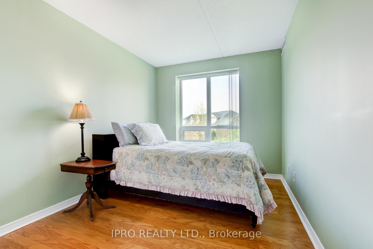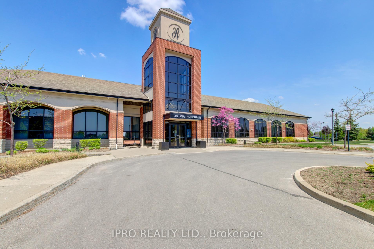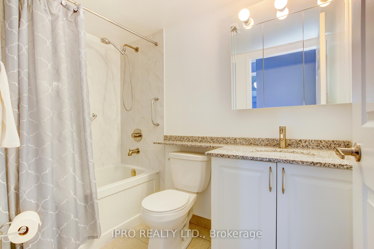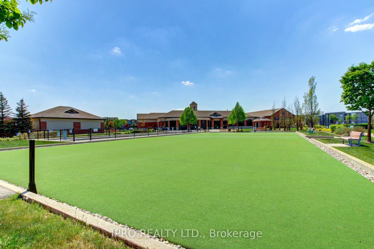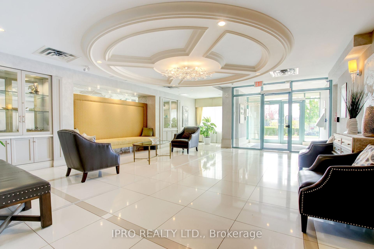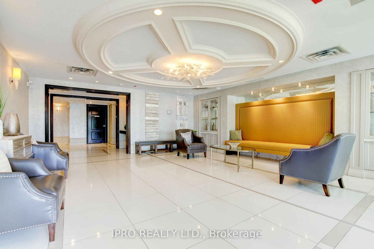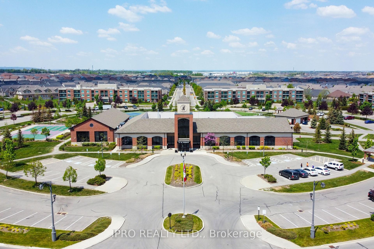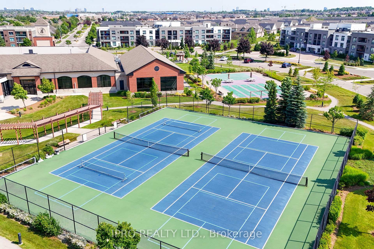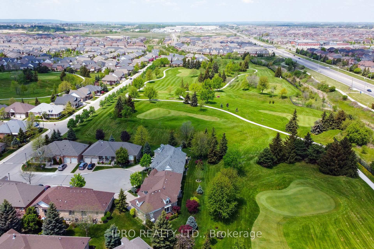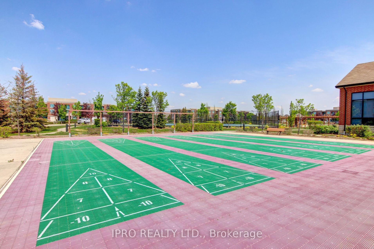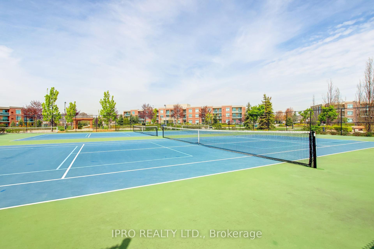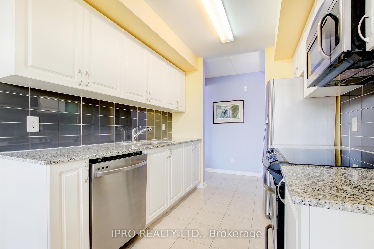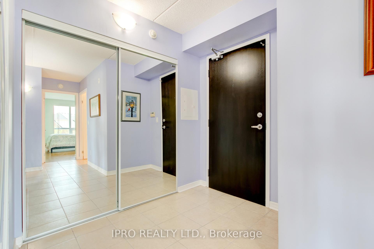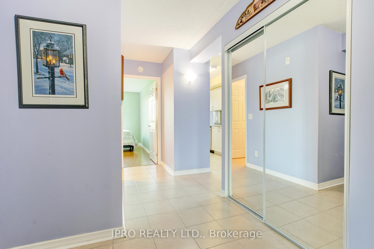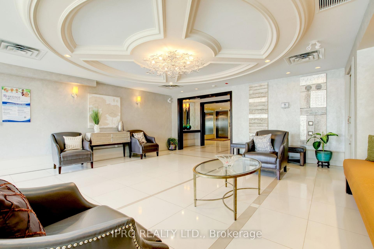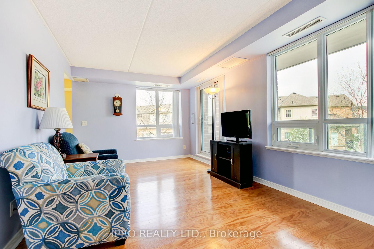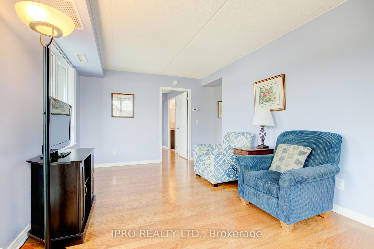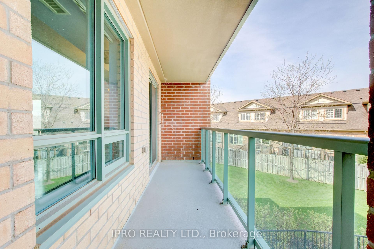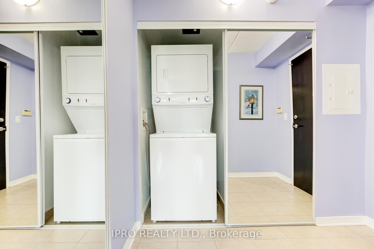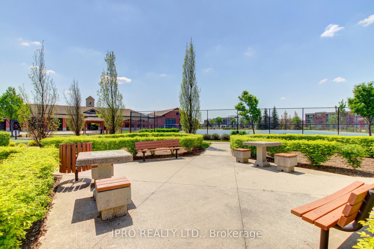$605,900
Available - For Sale
Listing ID: W12152229
60 Via Rosedale N/A , Brampton, L6R 3X6, Peel
| End Unit!! Gorgeous Bright & spacious 2-bed, 2-bath end unit condo with resort-style amenities! Welcome to this beautifully maintained 2-bedroom, 2-bathroom adult lifestyle condo offering an ideal blend of comfort, style, and convenience. Flowing with natural daylight, this inviting unit features a full kitchen equipped with undermount sink, over-the-range microwave, and a cozy eat-in area; perfect for dining or morning coffee. The open living area is bright and cheery and includes a walk-out to the private balcony - lovely for winding down in the evening! The primary bedroom features its own walk-out to the balcony, a large 3-piece ensuite with walk-in shower, and a large walk-in closet. The spacious second bedroom is just steps away from a full 4-piece second bathroom; and this unit offers ensuite laundry and lots of closet space for ample storage throughout. Includes one underground parking space and a secure storage locker. This well-managed property offers a gated entry with security guard and an amazing main-floor party/activity room. Exceptional amenities include: Clubhouse with gymnasium and inground pool, tennis courts, shuffleboard, lawn bowling, billiards and library; let's not forget the 9-hole golf course! No shovelling snow or cutting grass for you - just enjoy the comfort, security and convenience in this beautifully landscaped setting - ideal for relaxed, maintenance-free living. Close to shopping and medical centres. |
| Price | $605,900 |
| Taxes: | $3664.00 |
| Assessment Year: | 2024 |
| Occupancy: | Owner |
| Address: | 60 Via Rosedale N/A , Brampton, L6R 3X6, Peel |
| Postal Code: | L6R 3X6 |
| Province/State: | Peel |
| Directions/Cross Streets: | Sandalwood/ Golf Links Drive |
| Level/Floor | Room | Length(ft) | Width(ft) | Descriptions | |
| Room 1 | Flat | Primary B | 14.5 | 10.5 | 3 Pc Ensuite, Walk-In Closet(s), W/O To Balcony |
| Room 2 | Flat | Bedroom 2 | 11.48 | 8.86 | Hardwood Floor, Large Window, Closet |
| Room 3 | Flat | Living Ro | 16.6 | 10.5 | Hardwood Floor, W/O To Balcony, Large Window |
| Room 4 | Flat | Kitchen | 8.86 | 7.87 | Ceramic Floor, Undermount Sink, Backsplash |
| Room 5 | Flat | Breakfast | 7.87 | 7.87 | Ceramic Floor, Large Window, Eat-in Kitchen |
| Washroom Type | No. of Pieces | Level |
| Washroom Type 1 | 4 | Flat |
| Washroom Type 2 | 3 | Flat |
| Washroom Type 3 | 0 | |
| Washroom Type 4 | 0 | |
| Washroom Type 5 | 0 |
| Total Area: | 0.00 |
| Sprinklers: | Secu |
| Washrooms: | 2 |
| Heat Type: | Forced Air |
| Central Air Conditioning: | Central Air |
$
%
Years
This calculator is for demonstration purposes only. Always consult a professional
financial advisor before making personal financial decisions.
| Although the information displayed is believed to be accurate, no warranties or representations are made of any kind. |
| IPRO REALTY LTD. |
|
|

Lynn Tribbling
Sales Representative
Dir:
416-252-2221
Bus:
416-383-9525
| Virtual Tour | Book Showing | Email a Friend |
Jump To:
At a Glance:
| Type: | Com - Condo Apartment |
| Area: | Peel |
| Municipality: | Brampton |
| Neighbourhood: | Sandringham-Wellington |
| Style: | 3-Storey |
| Tax: | $3,664 |
| Maintenance Fee: | $979.06 |
| Beds: | 2 |
| Baths: | 2 |
| Fireplace: | N |
Locatin Map:
Payment Calculator:


