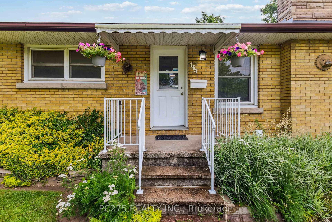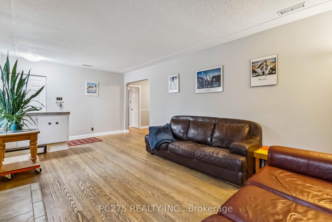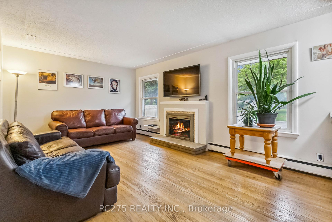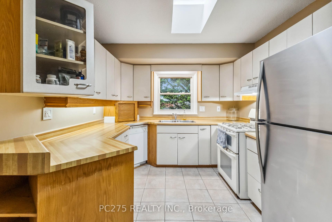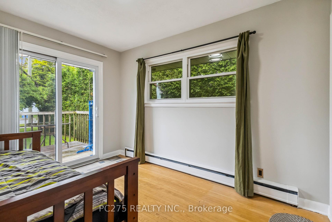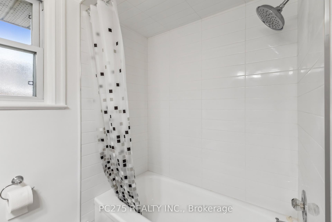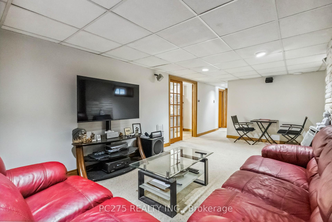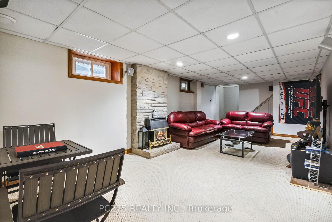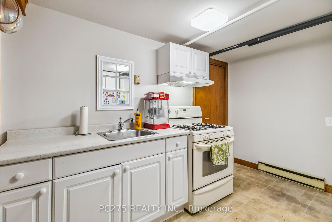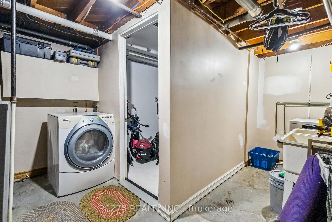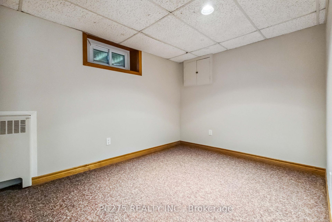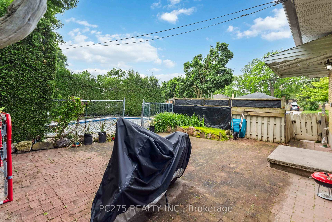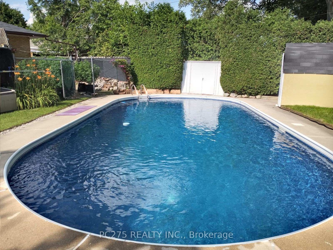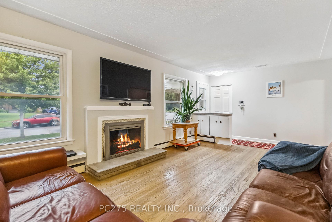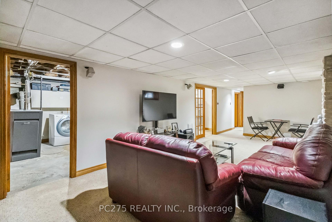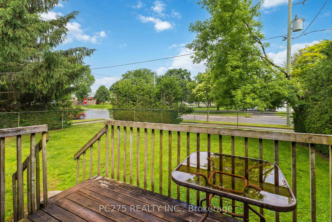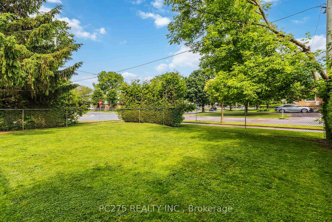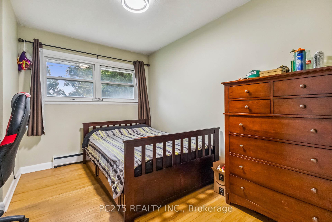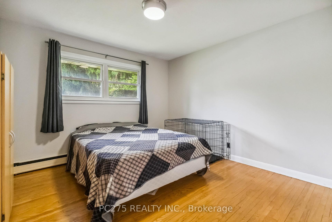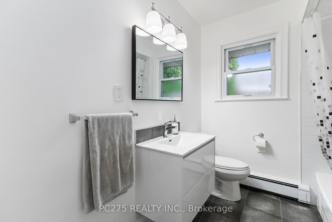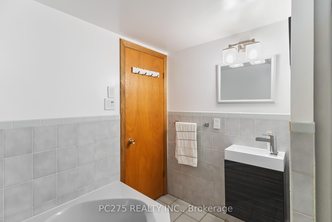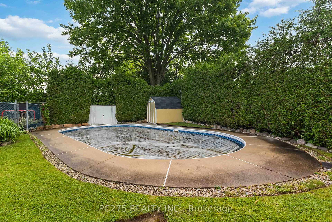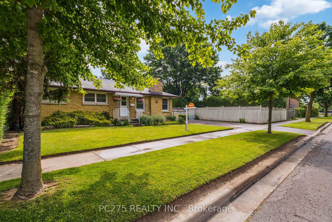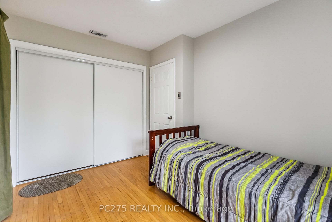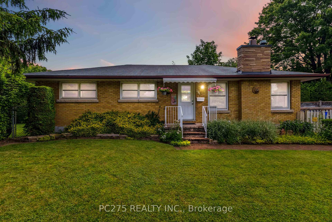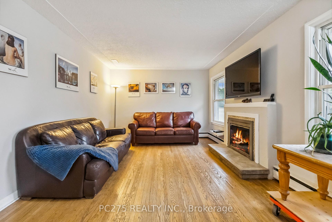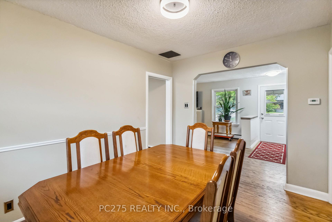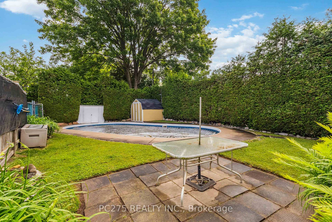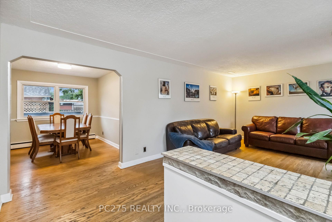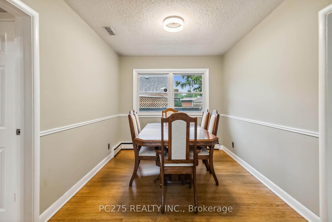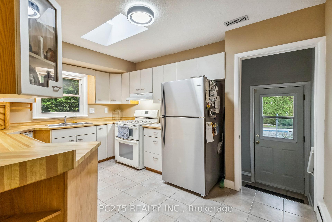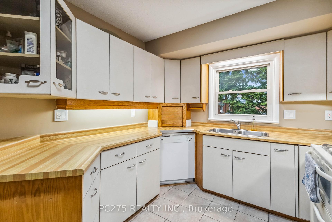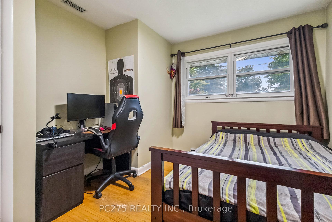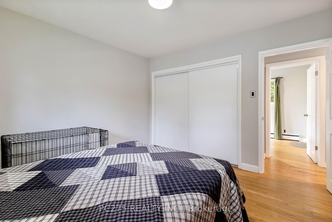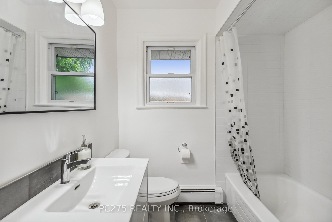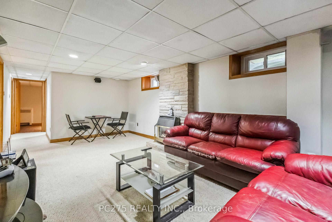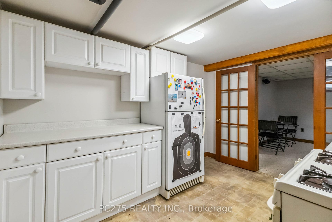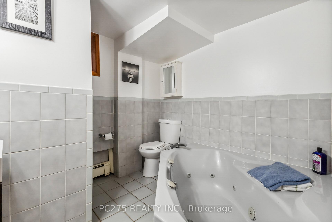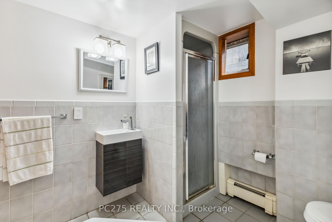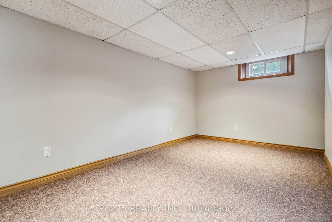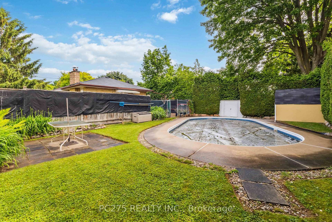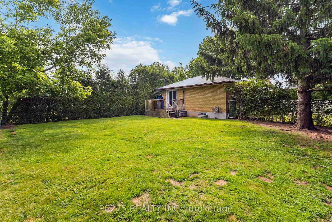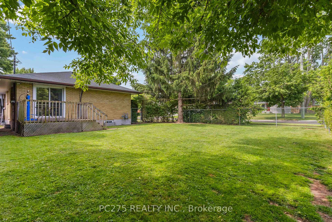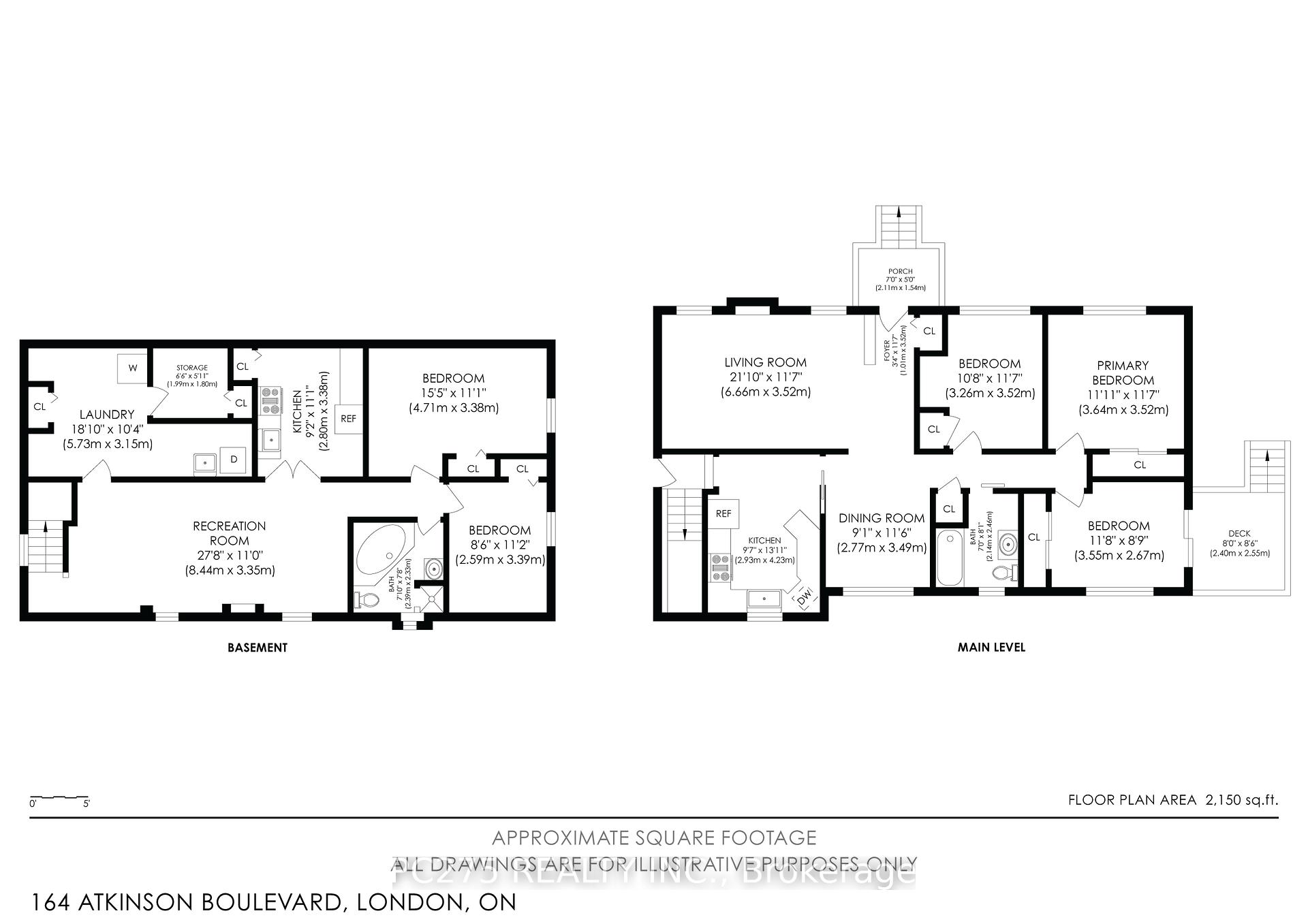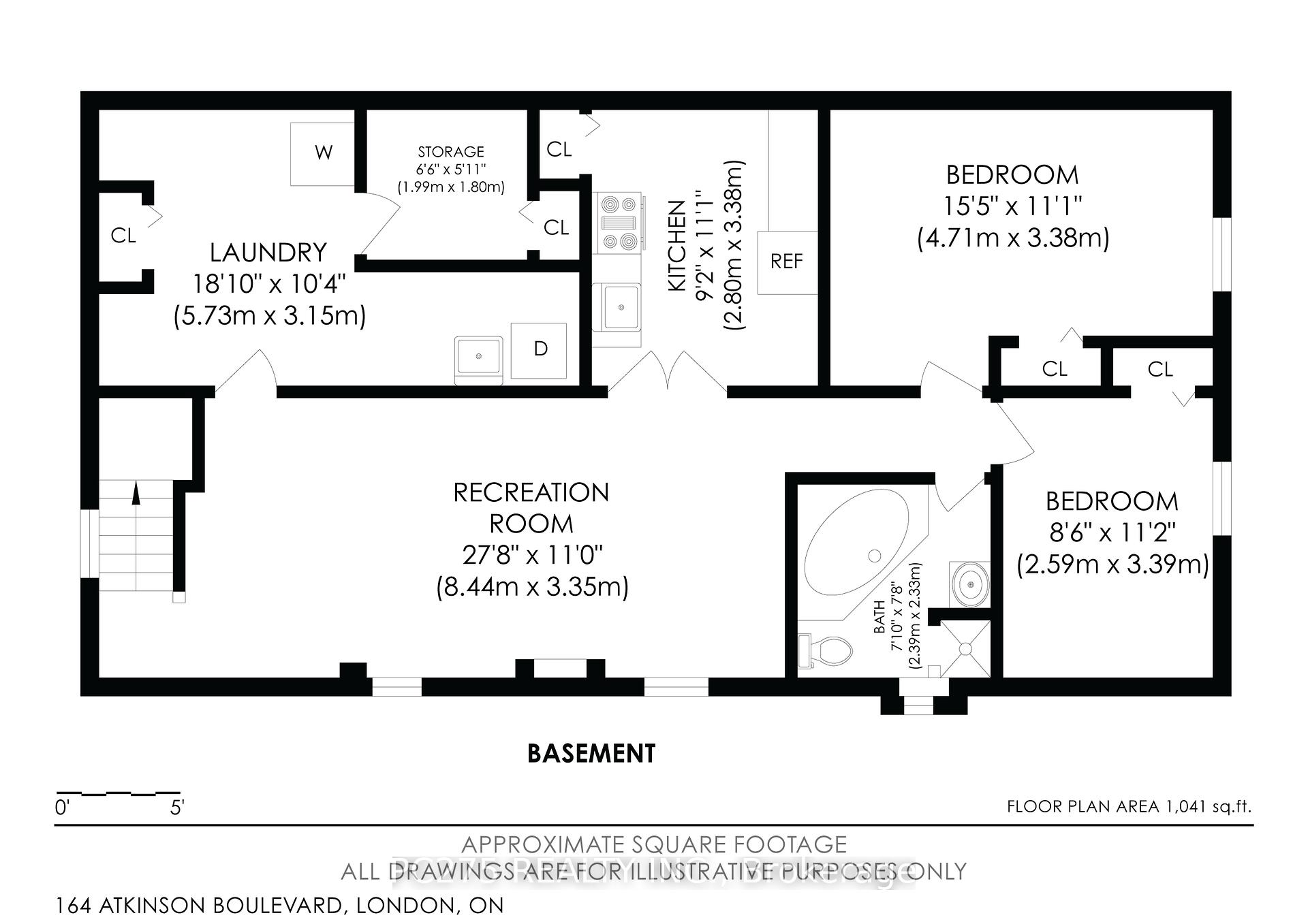$584,900
Available - For Sale
Listing ID: X12219013
164 Atkinson Boul , London East, N5W 4Z4, Middlesex
| Welcome to 164 Atkinson Blvd, a beautifully maintained home located in a family-friendly neighbourhood. This spacious residence features 3+2 bedrooms and 2 full bathrooms, offering plenty of room for a growing or multi-generational family. The main floor boasts a bright, inviting living space and a functional kitchen, while the fully finished basement includes a self-contained in-law suite with two additional bedrooms, a full bath, and its own living area perfect for extended family or rental income. Step outside to your private oversized backyard oasis, complete with an in-ground swimming pool ideal for summer relaxation and entertaining. Situated close to schools, parks, shopping, and everyday amenities, this home combines comfort, convenience, and versatility in a prime London location. Don't miss this fantastic opportunity to make 164 Atkinson Blvd your next home. |
| Price | $584,900 |
| Taxes: | $4073.64 |
| Occupancy: | Owner |
| Address: | 164 Atkinson Boul , London East, N5W 4Z4, Middlesex |
| Directions/Cross Streets: | Atkinson Blvd & Whitehall Dr. |
| Rooms: | 7 |
| Rooms +: | 5 |
| Bedrooms: | 3 |
| Bedrooms +: | 2 |
| Family Room: | T |
| Basement: | Full, Finished |
| Level/Floor | Room | Length(ft) | Width(ft) | Descriptions | |
| Room 1 | Main | Foyer | 3.31 | 11.55 | |
| Room 2 | Main | Living Ro | 21.84 | 11.55 | |
| Room 3 | Main | Kitchen | 9.61 | 13.87 | |
| Room 4 | Main | Dining Ro | 9.09 | 11.45 | |
| Room 5 | Main | Primary B | 11.94 | 11.55 | |
| Room 6 | Main | Bedroom 2 | 10.69 | 11.55 | |
| Room 7 | Main | Bedroom 3 | 11.64 | 8.76 | |
| Room 8 | Basement | Kitchen | 9.18 | 11.09 | |
| Room 9 | Basement | Recreatio | 27.68 | 10.99 | |
| Room 10 | Basement | Bedroom 4 | 15.42 | 11.09 | |
| Room 11 | Basement | Bedroom 5 | 8.5 | 11.12 | |
| Room 12 | Basement | Laundry | 18.79 | 10.33 | |
| Room 13 | Basement | Other | 6.53 | 5.9 |
| Washroom Type | No. of Pieces | Level |
| Washroom Type 1 | 4 | Main |
| Washroom Type 2 | 4 | Lower |
| Washroom Type 3 | 0 | |
| Washroom Type 4 | 0 | |
| Washroom Type 5 | 0 |
| Total Area: | 0.00 |
| Approximatly Age: | 51-99 |
| Property Type: | Detached |
| Style: | Bungalow |
| Exterior: | Brick |
| Garage Type: | None |
| (Parking/)Drive: | Private |
| Drive Parking Spaces: | 4 |
| Park #1 | |
| Parking Type: | Private |
| Park #2 | |
| Parking Type: | Private |
| Pool: | Inground |
| Approximatly Age: | 51-99 |
| Approximatly Square Footage: | 2000-2500 |
| CAC Included: | N |
| Water Included: | N |
| Cabel TV Included: | N |
| Common Elements Included: | N |
| Heat Included: | N |
| Parking Included: | N |
| Condo Tax Included: | N |
| Building Insurance Included: | N |
| Fireplace/Stove: | Y |
| Heat Type: | Radiant |
| Central Air Conditioning: | Central Air |
| Central Vac: | Y |
| Laundry Level: | Syste |
| Ensuite Laundry: | F |
| Sewers: | Sewer |
$
%
Years
This calculator is for demonstration purposes only. Always consult a professional
financial advisor before making personal financial decisions.
| Although the information displayed is believed to be accurate, no warranties or representations are made of any kind. |
| PC275 REALTY INC. |
|
|

Lynn Tribbling
Sales Representative
Dir:
416-252-2221
Bus:
416-383-9525
| Virtual Tour | Book Showing | Email a Friend |
Jump To:
At a Glance:
| Type: | Freehold - Detached |
| Area: | Middlesex |
| Municipality: | London East |
| Neighbourhood: | East H |
| Style: | Bungalow |
| Approximate Age: | 51-99 |
| Tax: | $4,073.64 |
| Beds: | 3+2 |
| Baths: | 2 |
| Fireplace: | Y |
| Pool: | Inground |
Locatin Map:
Payment Calculator:

