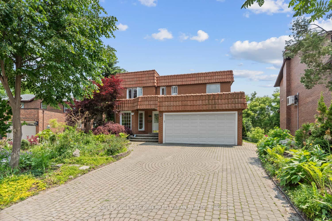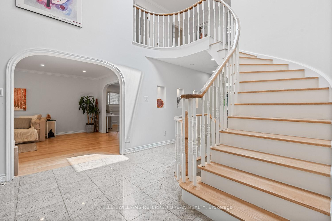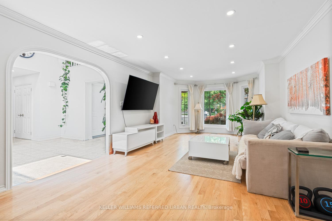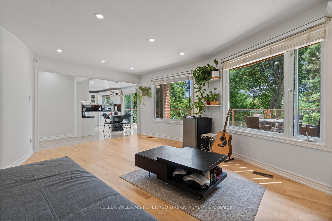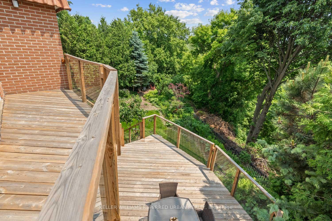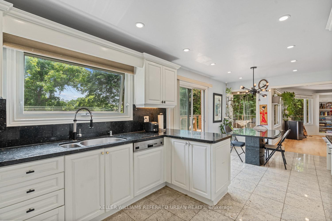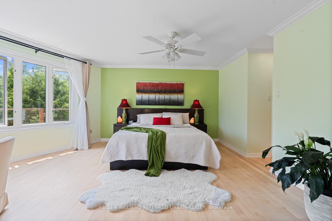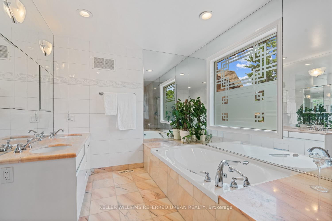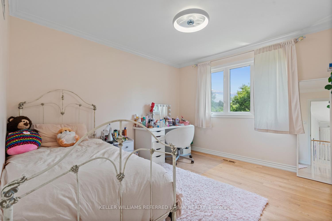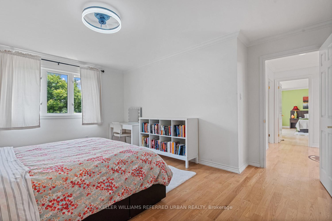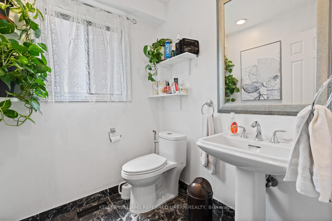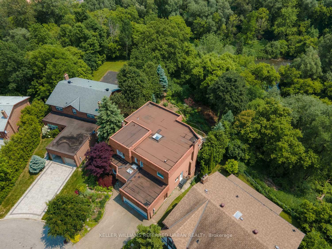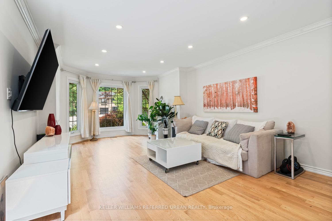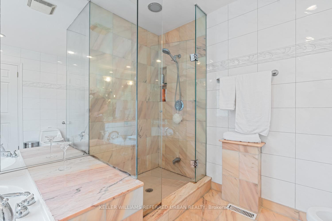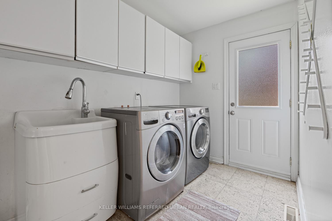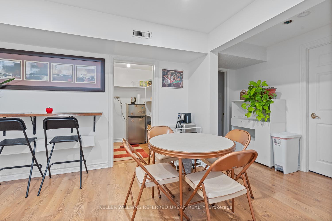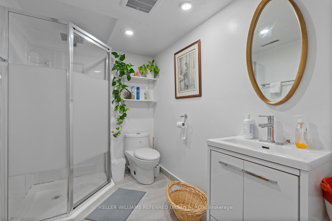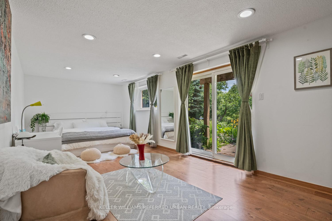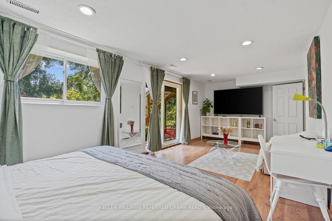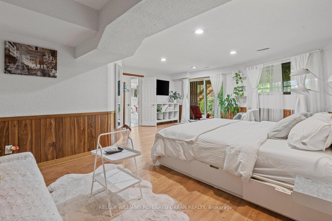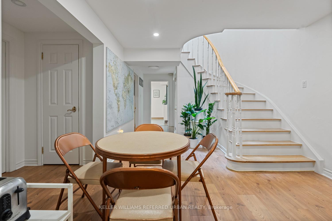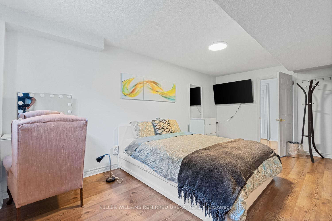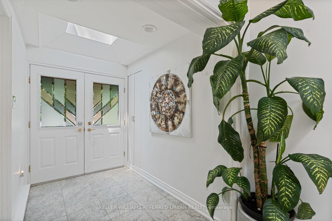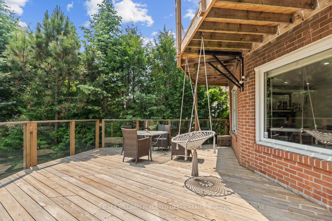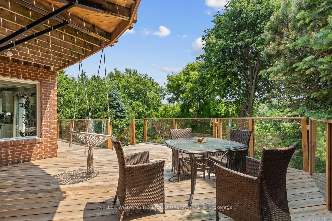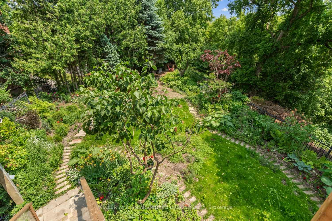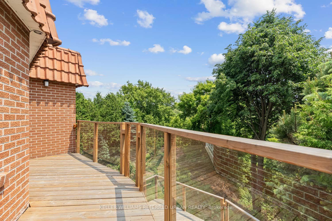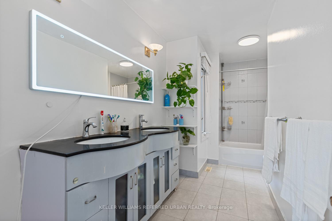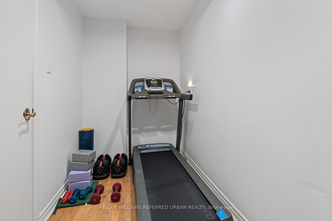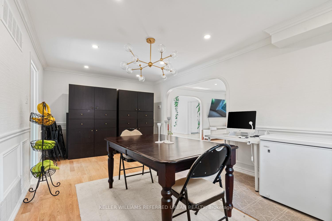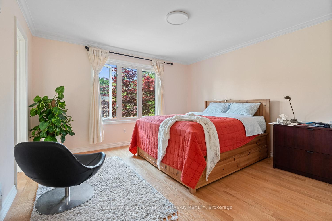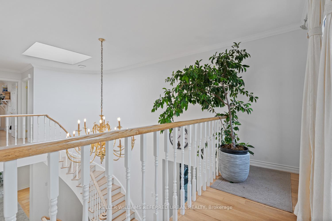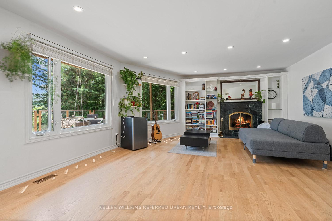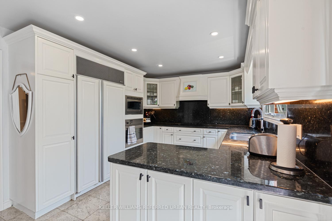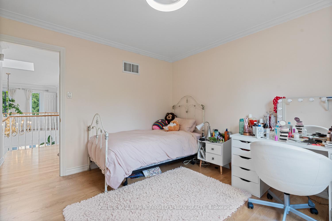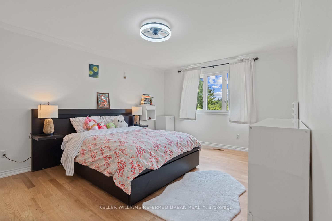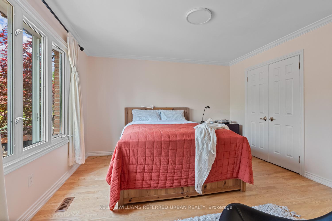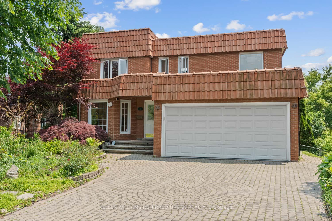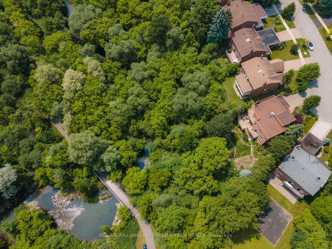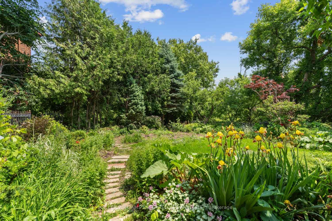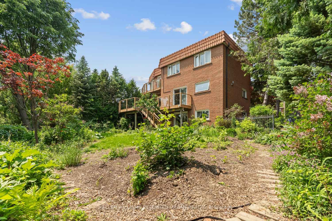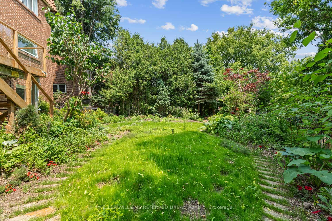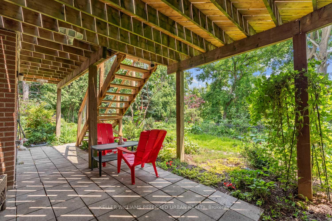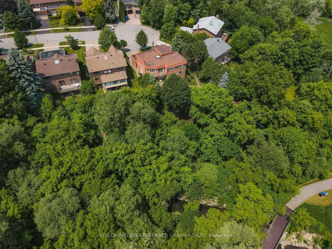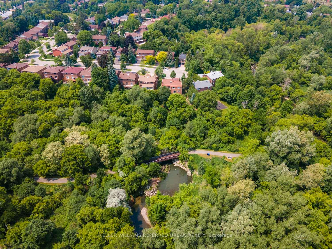$1,499,000
Available - For Sale
Listing ID: C12215039
4 Saddletree Driv , Toronto, M2H 3L3, Toronto
| A Exceptional Custom-Built Home on a South-Facing Cul-de-Sac sitting on a majestic approximately 100ft wide lot in the backyard. Nestled on one of the original builder lots with appri, this beautifully renovated residence offers 4+3 bedrooms and sits on a premium lot backing onto a tranquil, winding river and pond. Enjoy wide, sweeping views from every angle arguably the best in the neighbourhood! Featuring 4 walk-outs to expansive updated decks with sleek glass railings, including a large deck off the kitchen and a private one from the primary suite. The professionally finished walk-out basement adds versatile living space, complete with a stone-accented recreation room and additional bedrooms. Designer brick exterior, metal rear fencing, and an elegant 4 ft x 4 ft skylight above the spiral staircase add to the home's architectural charm. Inside, you'll find a cathedral-style hallway, granite floors in the foyer, kitchen, and laundry, plus a fully modernized kitchen with granite counters and backsplash. The granite fireplace in the family room is a cozy focal point. This is a must-see property for those seeking luxury, privacy, and breathtaking views. |
| Price | $1,499,000 |
| Taxes: | $10692.95 |
| Occupancy: | Owner |
| Address: | 4 Saddletree Driv , Toronto, M2H 3L3, Toronto |
| Directions/Cross Streets: | Steeles Ave E and Leslie St. |
| Rooms: | 9 |
| Rooms +: | 4 |
| Bedrooms: | 4 |
| Bedrooms +: | 3 |
| Family Room: | T |
| Basement: | Walk-Out, Finished |
| Level/Floor | Room | Length(ft) | Width(ft) | Descriptions | |
| Room 1 | Main | Living Ro | 12.82 | 22.73 | Bay Window, Crown Moulding, Pot Lights |
| Room 2 | Main | Dining Ro | 17.74 | 11.09 | Crown Moulding, Wainscoting, Hardwood Floor |
| Room 3 | Main | Kitchen | 11.74 | 11.15 | Marble Counter, B/I Appliances, Tile Floor |
| Room 4 | Main | Breakfast | 11.58 | 11.15 | W/O To Deck, Pot Lights, Tile Floor |
| Room 5 | Main | Family Ro | 19.25 | 17.74 | Fireplace, Hardwood Floor, Pot Lights |
| Room 6 | Second | Primary B | 19.25 | 17.74 | 6 Pc Ensuite, His and Hers Closets, W/O To Deck |
| Room 7 | Second | Bedroom 2 | 14.01 | 16.33 | Hardwood Floor, Large Closet, Crown Moulding |
| Room 8 | Second | Bedroom 3 | 12.76 | 14.56 | Large Closet, Large Window, Hardwood Floor |
| Room 9 | Second | Bedroom 4 | 10.92 | 11.74 | Crown Moulding, Window, Closet |
| Room 10 | Basement | Bedroom 5 | 18.66 | 21.09 | Walk-In Closet(s), Fireplace, W/O To Yard |
| Room 11 | Basement | Bedroom | 22.83 | 10.5 | W/O To Yard, Hardwood Floor, Pot Lights |
| Room 12 | Basement | Bedroom | 17.84 | 10.82 | Above Grade Window, Hardwood Floor, Closet |
| Room 13 | Basement | Exercise | 12.33 | 8.23 | Walk-In Closet(s), Hardwood Floor |
| Washroom Type | No. of Pieces | Level |
| Washroom Type 1 | 2 | Main |
| Washroom Type 2 | 6 | Second |
| Washroom Type 3 | 4 | Second |
| Washroom Type 4 | 3 | Basement |
| Washroom Type 5 | 0 |
| Total Area: | 0.00 |
| Property Type: | Detached |
| Style: | 2-Storey |
| Exterior: | Brick |
| Garage Type: | Attached |
| (Parking/)Drive: | Private |
| Drive Parking Spaces: | 2 |
| Park #1 | |
| Parking Type: | Private |
| Park #2 | |
| Parking Type: | Private |
| Pool: | None |
| Approximatly Square Footage: | 3000-3500 |
| Property Features: | Golf, Park |
| CAC Included: | N |
| Water Included: | N |
| Cabel TV Included: | N |
| Common Elements Included: | N |
| Heat Included: | N |
| Parking Included: | N |
| Condo Tax Included: | N |
| Building Insurance Included: | N |
| Fireplace/Stove: | Y |
| Heat Type: | Forced Air |
| Central Air Conditioning: | Central Air |
| Central Vac: | N |
| Laundry Level: | Syste |
| Ensuite Laundry: | F |
| Sewers: | Sewer |
$
%
Years
This calculator is for demonstration purposes only. Always consult a professional
financial advisor before making personal financial decisions.
| Although the information displayed is believed to be accurate, no warranties or representations are made of any kind. |
| KELLER WILLIAMS REFERRED URBAN REALTY |
|
|

Lynn Tribbling
Sales Representative
Dir:
416-252-2221
Bus:
416-383-9525
| Virtual Tour | Book Showing | Email a Friend |
Jump To:
At a Glance:
| Type: | Freehold - Detached |
| Area: | Toronto |
| Municipality: | Toronto C15 |
| Neighbourhood: | Bayview Woods-Steeles |
| Style: | 2-Storey |
| Tax: | $10,692.95 |
| Beds: | 4+3 |
| Baths: | 4 |
| Fireplace: | Y |
| Pool: | None |
Locatin Map:
Payment Calculator:

