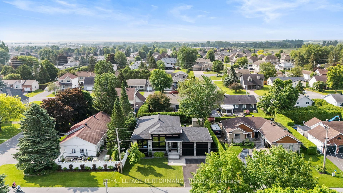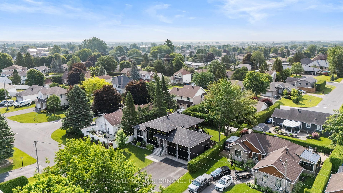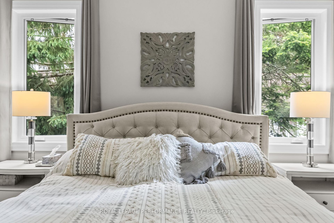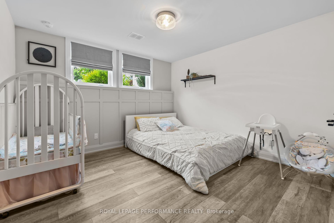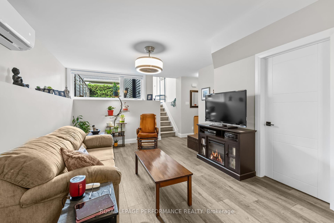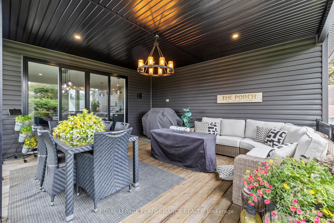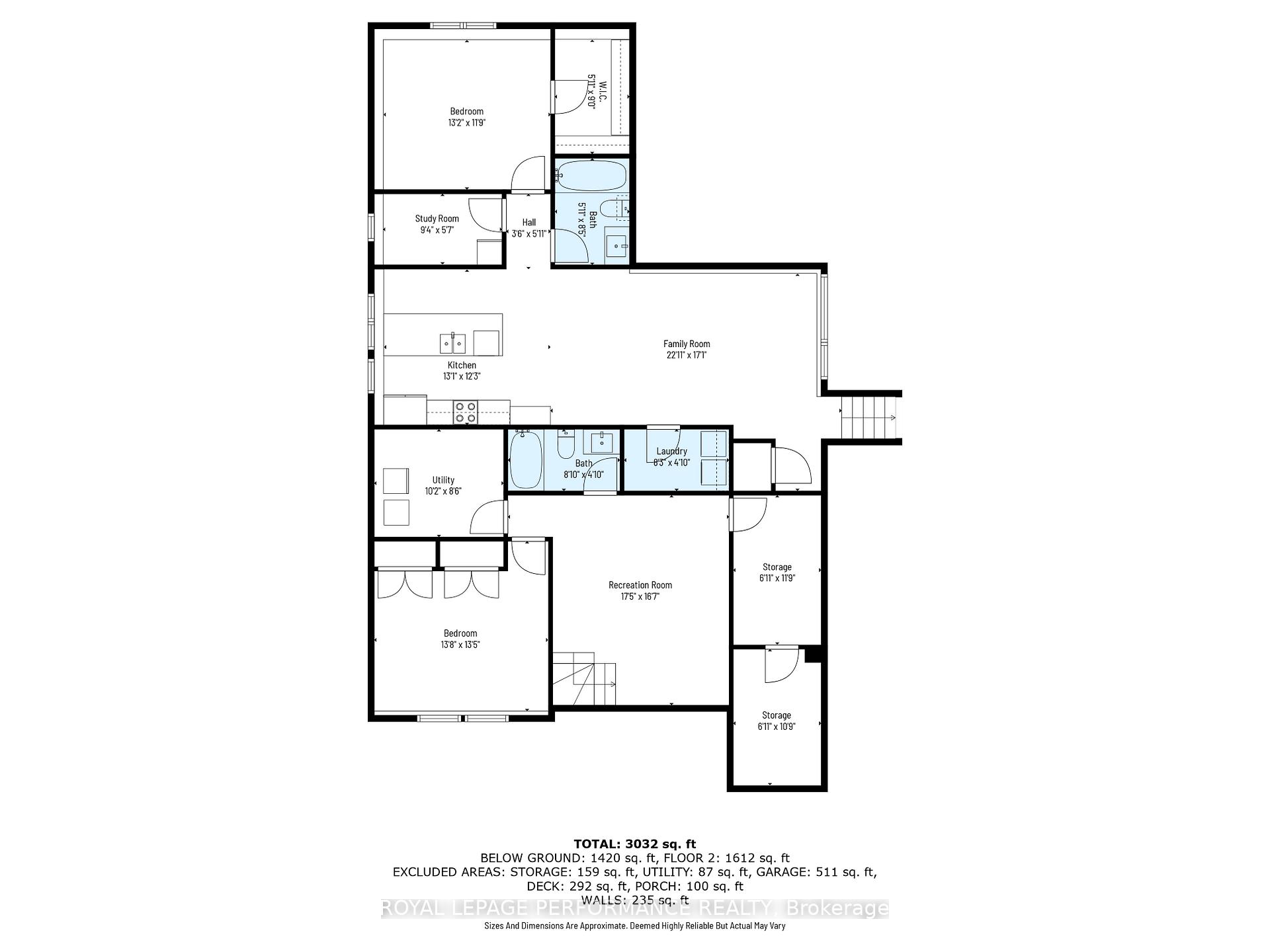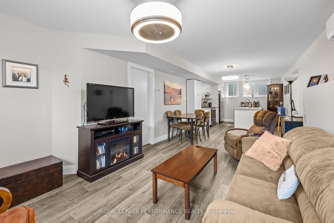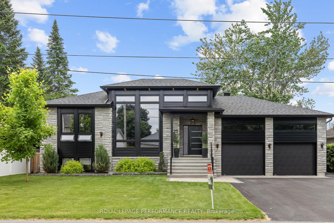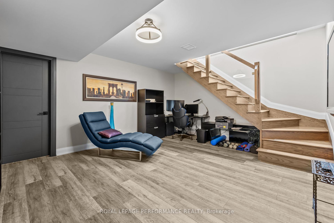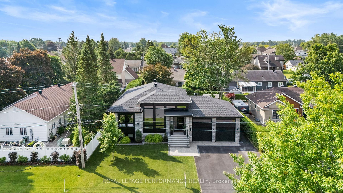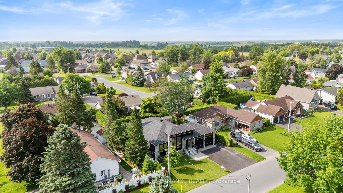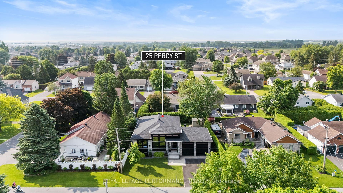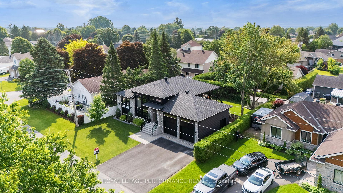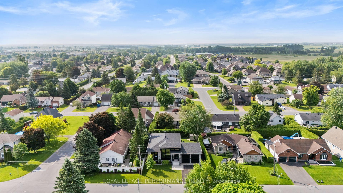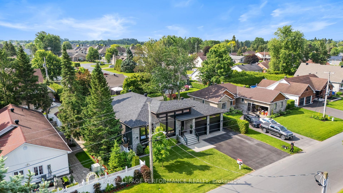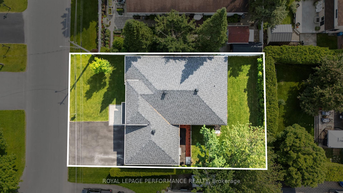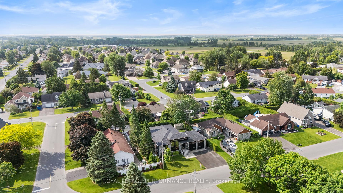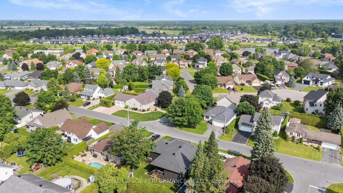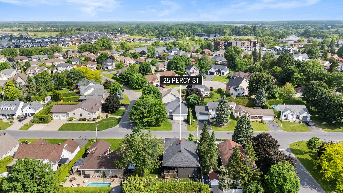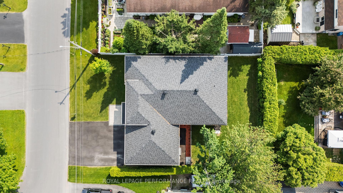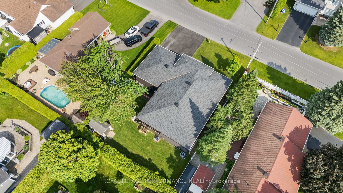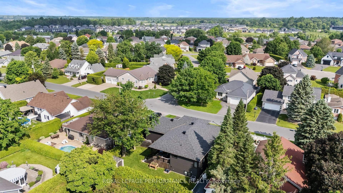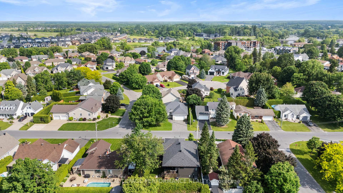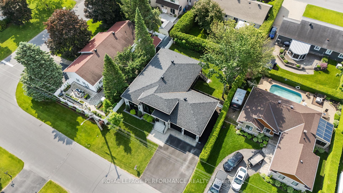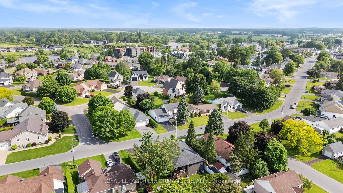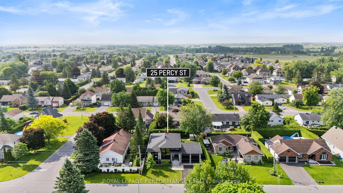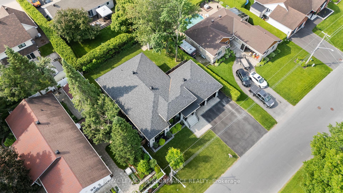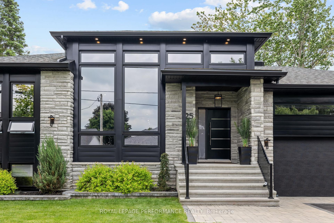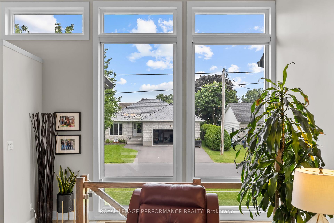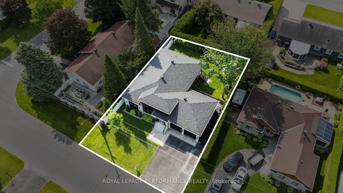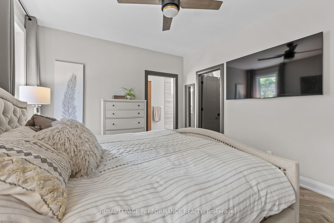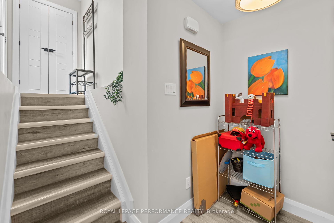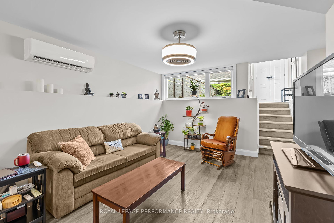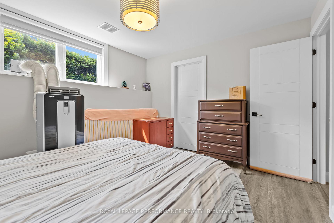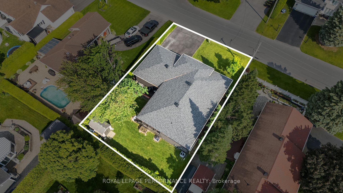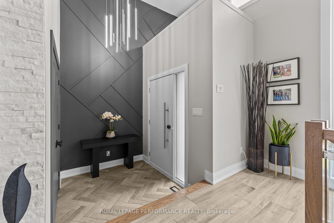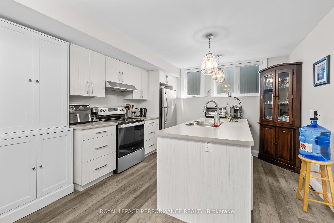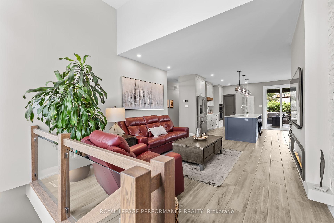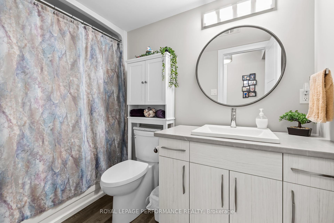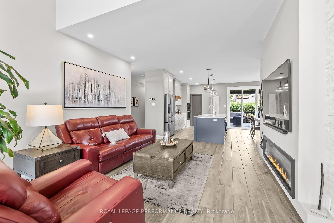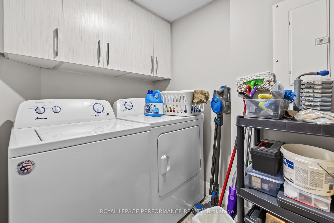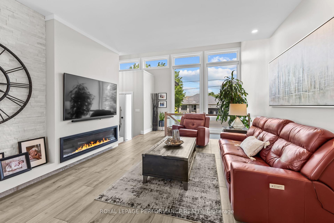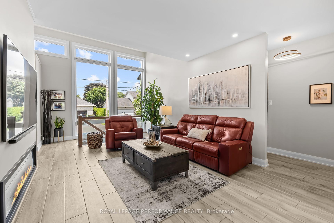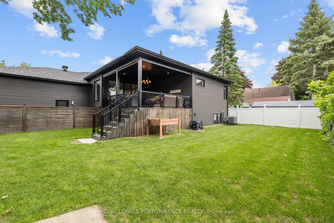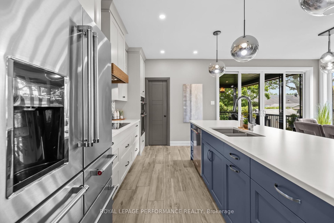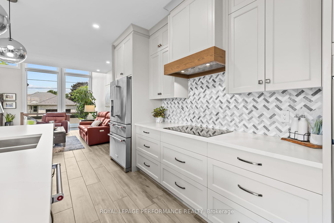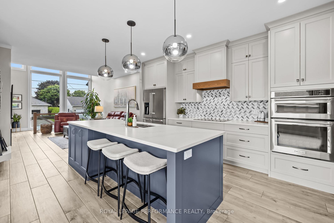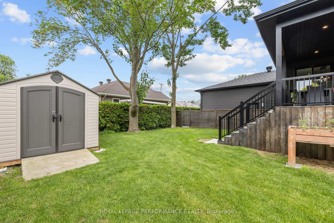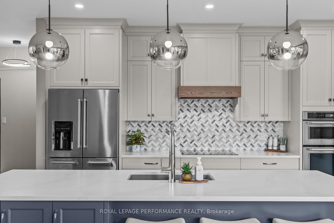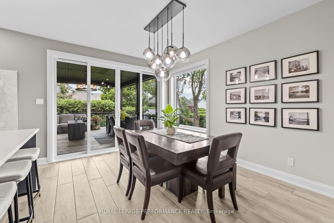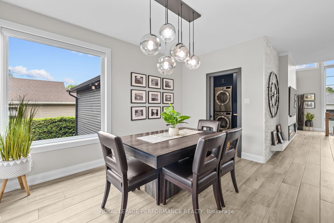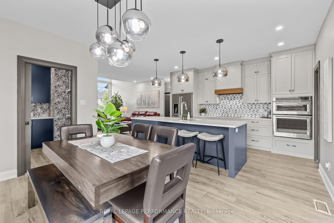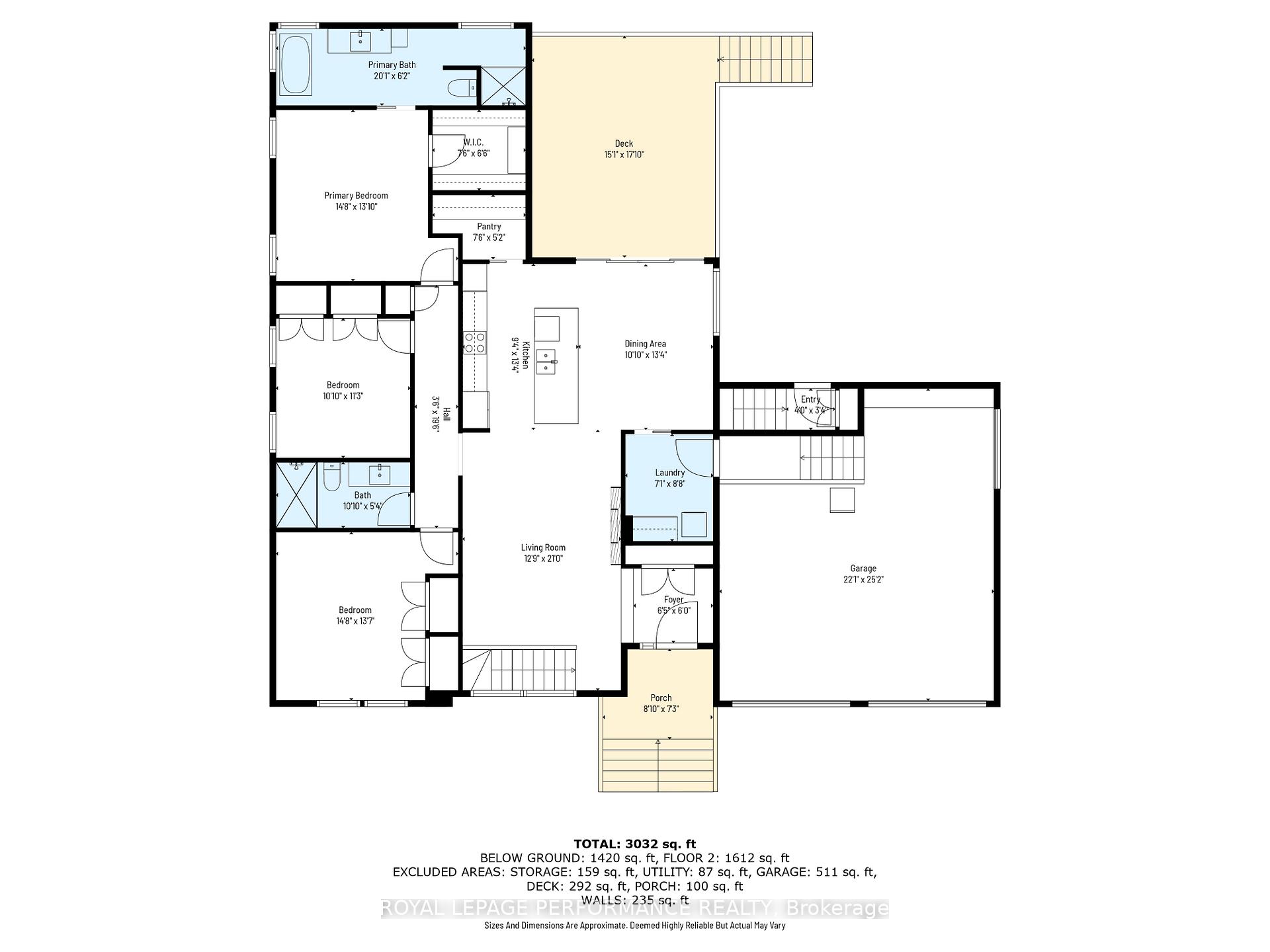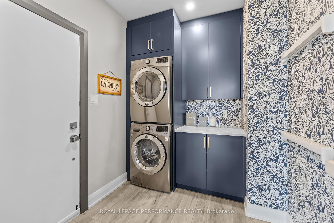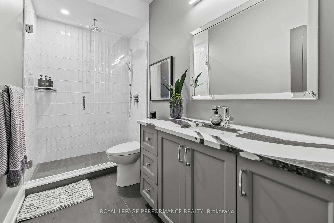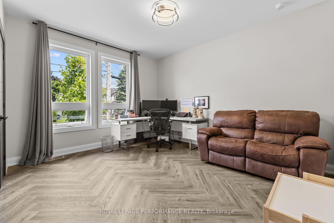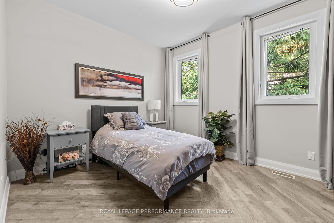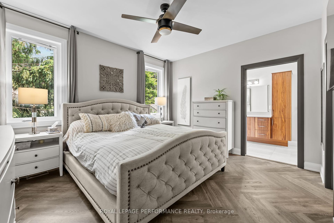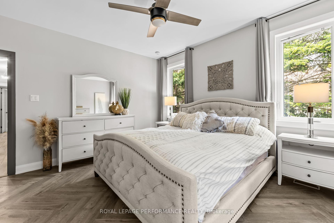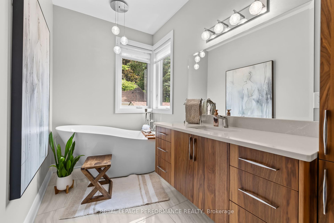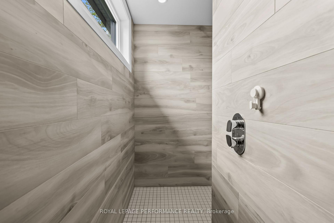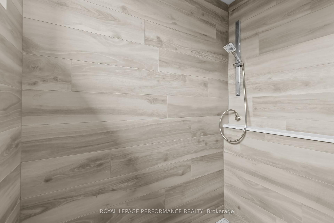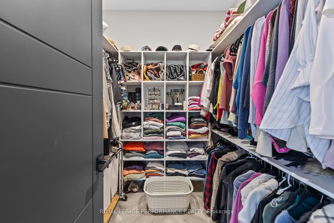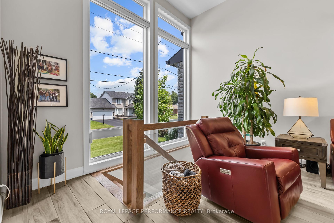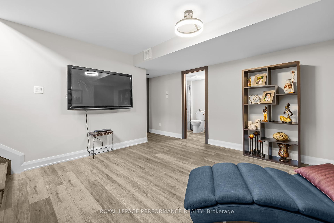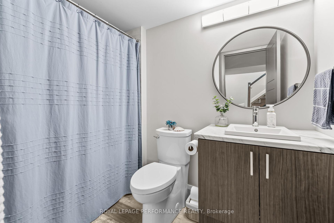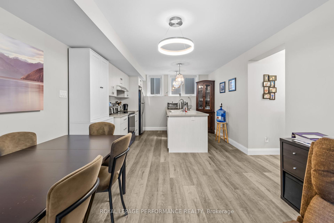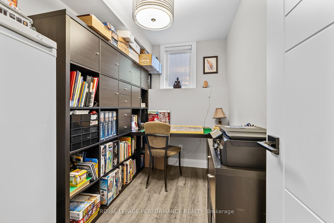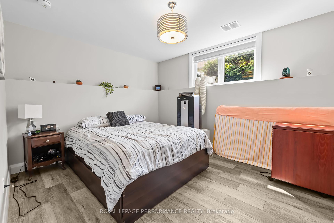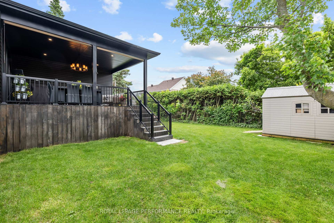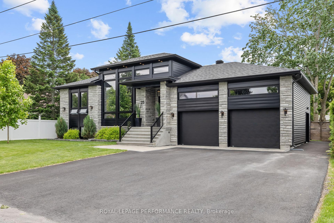$1,075,000
Available - For Sale
Listing ID: X12218962
25 Percy Stre , Casselman, K0A 1M0, Prescott and Rus
| Welcome to 25 Percy Street in Casselman - a stunning, custom-built luxury bungalow featuring a fully legal, income-generating 1-bedroom basement apartment! This exceptional property offers 4 bedrooms in the main residence, plus a separate 1-bedroom + den legal apartment in the basement, making it an ideal choice for multi-generational living, rental income, or extended family use. The main floor of the primary residence features 3 spacious bedrooms and 2 full bathrooms, including a luxurious primary suite with a spa-like ensuite and oversized walk-in shower. The open-concept layout includes a chefs kitchen with a large island, walk-in pantry, and direct access to an oversized covered deck - perfect for entertaining or outdoor dining. The living and dining areas flow seamlessly from the kitchen, and a practical mudroom with laundry connects to the oversized heated garage. Downstairs, the main residence continues with a 4th bedroom, 3rd full bathroom, a versatile flex space, and generous storage. The legal basement apartment is fully self-contained and beautifully finished, offering 1 bedroom, a den, 1 full bathroom, private entrance, in-unit laundry, and consistent rental income. Additional highlights include high-end designer finishes throughout, top-of-the-line appliances, and a private backyard oasis. Located in the heart of Casselman, this turnkey property combines elegance, functionality, and outstanding value. Don't miss out book your private showing today! |
| Price | $1,075,000 |
| Taxes: | $6899.95 |
| Occupancy: | Owner+T |
| Address: | 25 Percy Stre , Casselman, K0A 1M0, Prescott and Rus |
| Directions/Cross Streets: | Percy St/Jean Marc St |
| Rooms: | 9 |
| Rooms +: | 12 |
| Bedrooms: | 3 |
| Bedrooms +: | 2 |
| Family Room: | T |
| Basement: | Apartment, Half |
| Washroom Type | No. of Pieces | Level |
| Washroom Type 1 | 4 | Ground |
| Washroom Type 2 | 4 | Ground |
| Washroom Type 3 | 4 | Basement |
| Washroom Type 4 | 4 | Basement |
| Washroom Type 5 | 0 |
| Total Area: | 0.00 |
| Approximatly Age: | 0-5 |
| Property Type: | Detached |
| Style: | Bungalow |
| Exterior: | Stone, Vinyl Siding |
| Garage Type: | Attached |
| (Parking/)Drive: | Private Do |
| Drive Parking Spaces: | 4 |
| Park #1 | |
| Parking Type: | Private Do |
| Park #2 | |
| Parking Type: | Private Do |
| Pool: | None |
| Other Structures: | Garden Shed |
| Approximatly Age: | 0-5 |
| Approximatly Square Footage: | 1500-2000 |
| Property Features: | Fenced Yard |
| CAC Included: | N |
| Water Included: | N |
| Cabel TV Included: | N |
| Common Elements Included: | N |
| Heat Included: | N |
| Parking Included: | N |
| Condo Tax Included: | N |
| Building Insurance Included: | N |
| Fireplace/Stove: | Y |
| Heat Type: | Forced Air |
| Central Air Conditioning: | Central Air |
| Central Vac: | N |
| Laundry Level: | Syste |
| Ensuite Laundry: | F |
| Sewers: | Sewer |
| Utilities-Cable: | Y |
| Utilities-Hydro: | Y |
$
%
Years
This calculator is for demonstration purposes only. Always consult a professional
financial advisor before making personal financial decisions.
| Although the information displayed is believed to be accurate, no warranties or representations are made of any kind. |
| ROYAL LEPAGE PERFORMANCE REALTY |
|
|

Lynn Tribbling
Sales Representative
Dir:
416-252-2221
Bus:
416-383-9525
| Book Showing | Email a Friend |
Jump To:
At a Glance:
| Type: | Freehold - Detached |
| Area: | Prescott and Russell |
| Municipality: | Casselman |
| Neighbourhood: | 604 - Casselman |
| Style: | Bungalow |
| Approximate Age: | 0-5 |
| Tax: | $6,899.95 |
| Beds: | 3+2 |
| Baths: | 4 |
| Fireplace: | Y |
| Pool: | None |
Locatin Map:
Payment Calculator:

