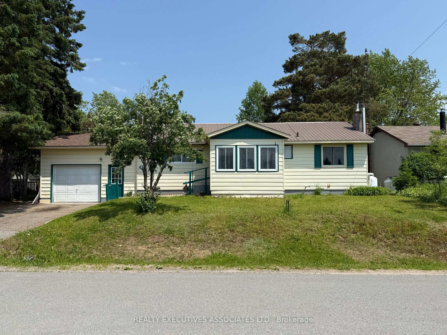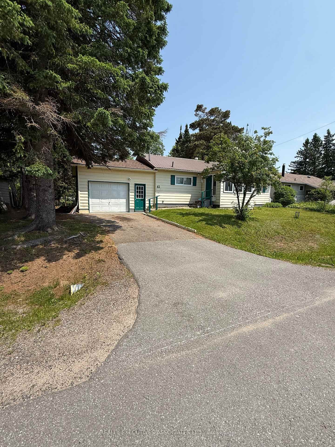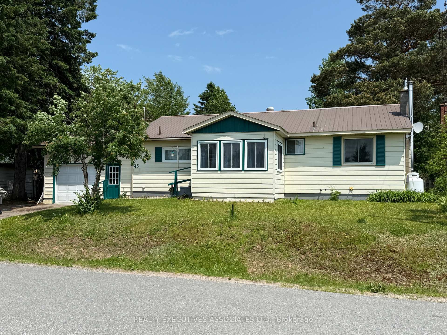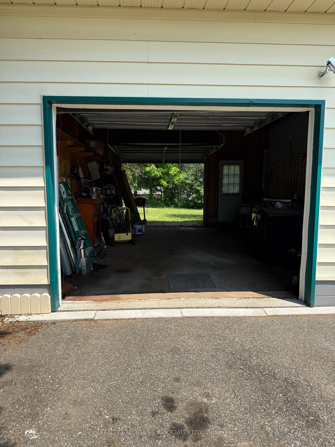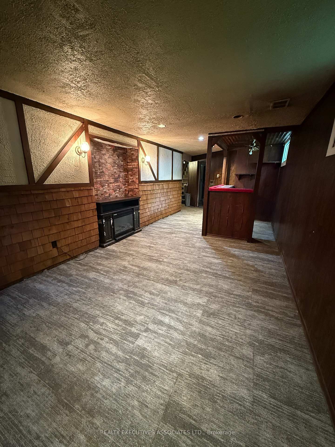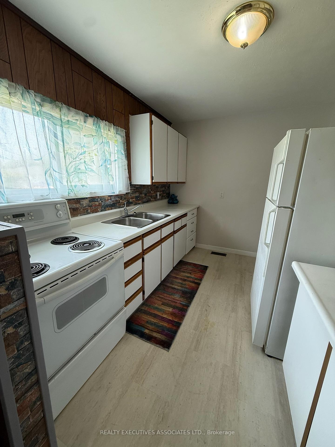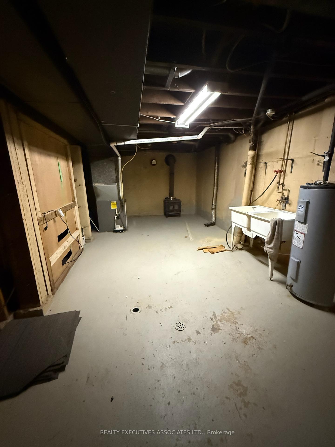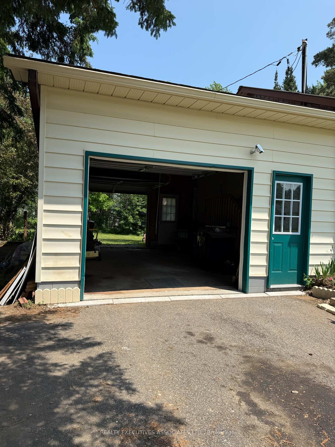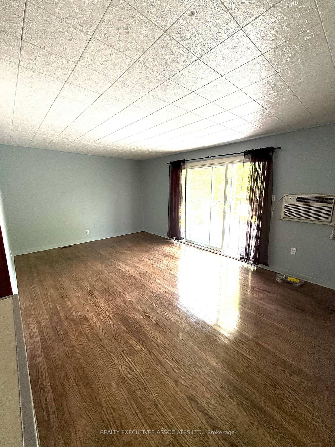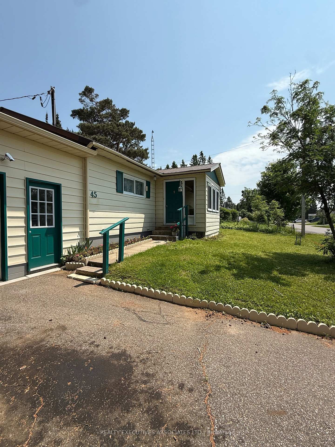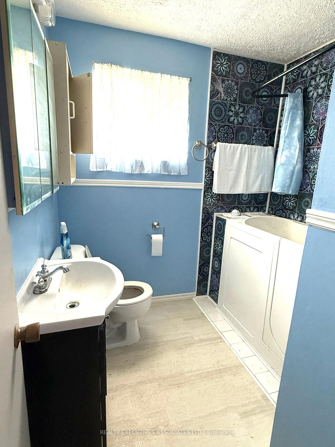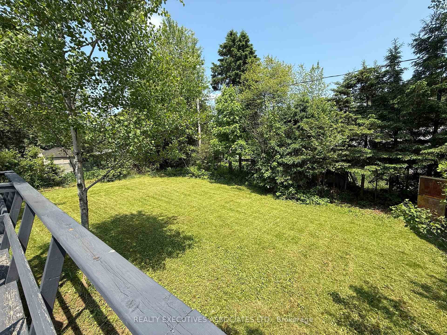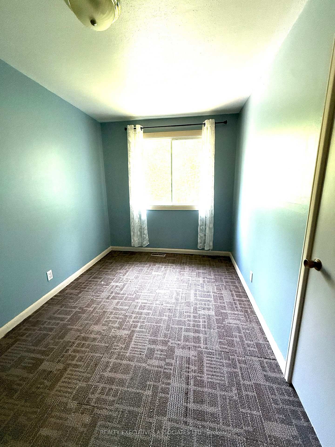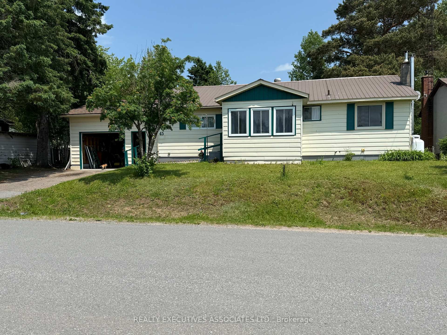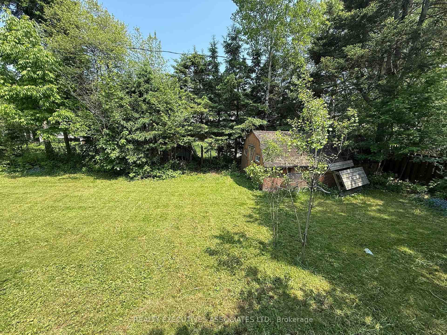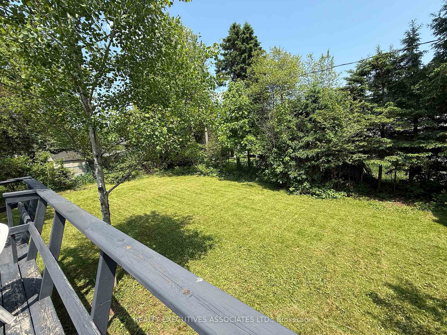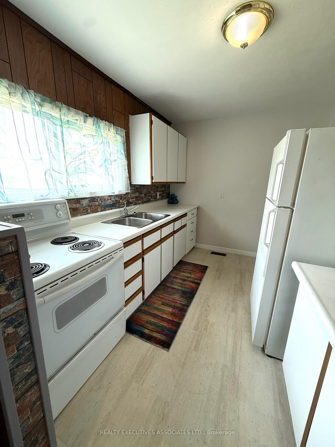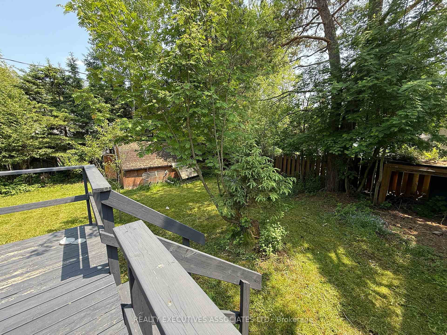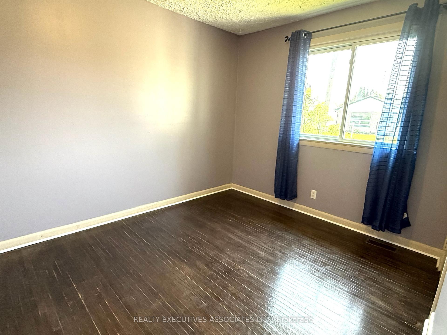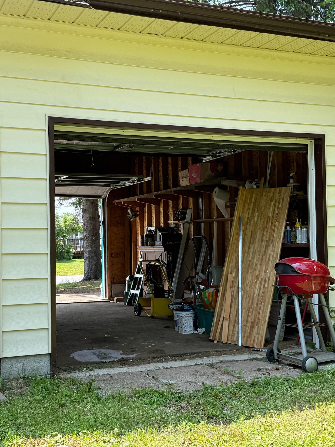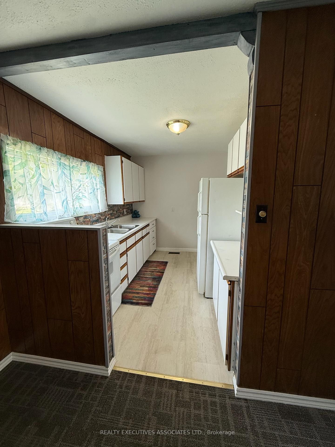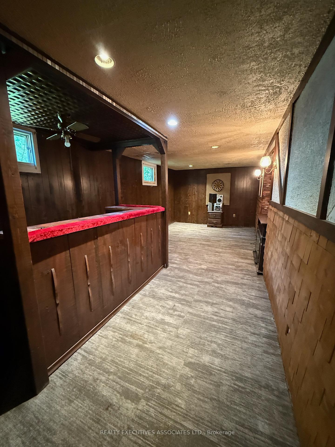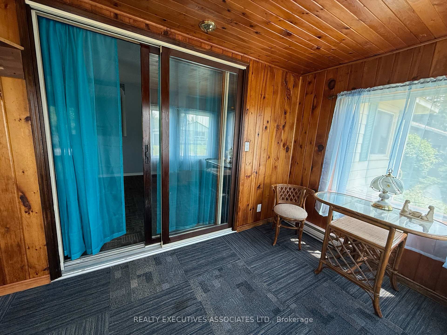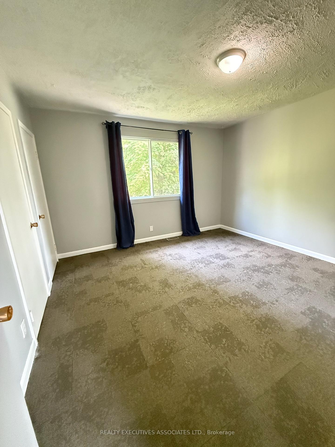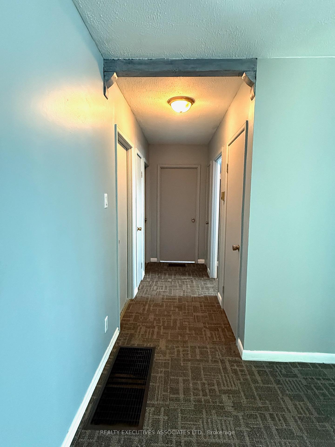$445,900
Available - For Sale
Listing ID: X12218879
45 Larch Stre , Highlands East, K0L 1M0, Haliburton
| Welcome to Cardiff the Geocaching capital of Canada. This beautiful community offers all of the small town charm and amenities you want to raise a family or retire in. Community pool only a short walk away. Surrounded by lakes, woodlands and trails. The home offers newly refinished hardwood floors and all new carpet through-out. Main floor has sliding doors the large deck to enjoy the outdoors. A drive thru garage with new doors on each end of the garage. This home is a must see! |
| Price | $445,900 |
| Taxes: | $2200.00 |
| Assessment Year: | 2024 |
| Occupancy: | Vacant |
| Address: | 45 Larch Stre , Highlands East, K0L 1M0, Haliburton |
| Acreage: | < .50 |
| Directions/Cross Streets: | Sprucedale |
| Rooms: | 8 |
| Rooms +: | 5 |
| Bedrooms: | 3 |
| Bedrooms +: | 2 |
| Family Room: | T |
| Basement: | Finished |
| Level/Floor | Room | Length(ft) | Width(ft) | Descriptions | |
| Room 1 | Main | Living Ro | 11.58 | 18.01 | Hardwood Floor, W/O To Deck |
| Room 2 | Main | Dining Ro | 10.99 | 11.81 | W/O To Sunroom |
| Room 3 | Main | Kitchen | 8 | 10.5 | |
| Room 4 | Main | Sunroom | 11.15 | 7.61 | Large Window |
| Room 5 | Main | Bedroom | 11.48 | 12.46 | |
| Room 6 | Main | Bedroom 2 | 11.48 | 8.86 | |
| Room 7 | Main | Bedroom 3 | 7.22 | 11.81 | |
| Room 8 | Lower | Recreatio | 23.62 | 10.5 | B/I Bar, Electric Fireplace, Broadloom |
| Room 9 | Lower | Bedroom 4 | 11.48 | 9.84 | |
| Room 10 | Lower | Bedroom 5 | 11.15 | 7.71 | |
| Room 11 | Lower | Laundry | 23.62 | 12.14 |
| Washroom Type | No. of Pieces | Level |
| Washroom Type 1 | 4 | Main |
| Washroom Type 2 | 3 | Lower |
| Washroom Type 3 | 0 | |
| Washroom Type 4 | 0 | |
| Washroom Type 5 | 0 |
| Total Area: | 0.00 |
| Approximatly Age: | 51-99 |
| Property Type: | Detached |
| Style: | Bungalow |
| Exterior: | Aluminum Siding, Vinyl Siding |
| Garage Type: | Attached |
| (Parking/)Drive: | Private, I |
| Drive Parking Spaces: | 2 |
| Park #1 | |
| Parking Type: | Private, I |
| Park #2 | |
| Parking Type: | Private |
| Park #3 | |
| Parking Type: | Inside Ent |
| Pool: | None |
| Other Structures: | Garden Shed |
| Approximatly Age: | 51-99 |
| Approximatly Square Footage: | 700-1100 |
| Property Features: | School Bus R, Other |
| CAC Included: | N |
| Water Included: | N |
| Cabel TV Included: | N |
| Common Elements Included: | N |
| Heat Included: | N |
| Parking Included: | N |
| Condo Tax Included: | N |
| Building Insurance Included: | N |
| Fireplace/Stove: | Y |
| Heat Type: | Forced Air |
| Central Air Conditioning: | Wall Unit(s |
| Central Vac: | N |
| Laundry Level: | Syste |
| Ensuite Laundry: | F |
| Sewers: | Sewer |
| Utilities-Cable: | A |
| Utilities-Hydro: | Y |
$
%
Years
This calculator is for demonstration purposes only. Always consult a professional
financial advisor before making personal financial decisions.
| Although the information displayed is believed to be accurate, no warranties or representations are made of any kind. |
| REALTY EXECUTIVES ASSOCIATES LTD. |
|
|

Lynn Tribbling
Sales Representative
Dir:
416-252-2221
Bus:
416-383-9525
| Book Showing | Email a Friend |
Jump To:
At a Glance:
| Type: | Freehold - Detached |
| Area: | Haliburton |
| Municipality: | Highlands East |
| Neighbourhood: | Bicroft Ward |
| Style: | Bungalow |
| Approximate Age: | 51-99 |
| Tax: | $2,200 |
| Beds: | 3+2 |
| Baths: | 2 |
| Fireplace: | Y |
| Pool: | None |
Locatin Map:
Payment Calculator:

