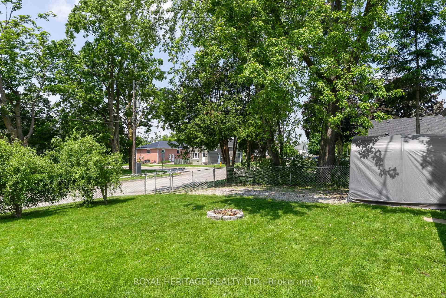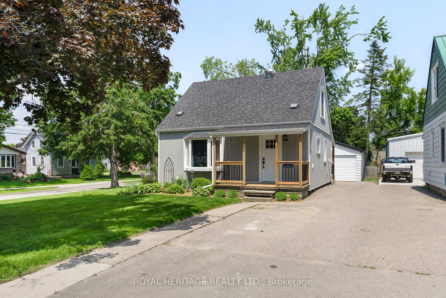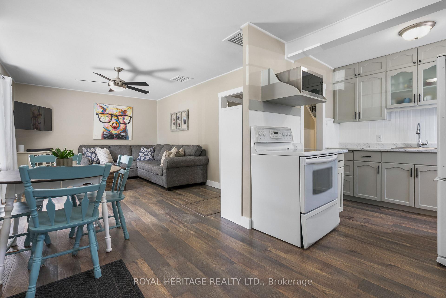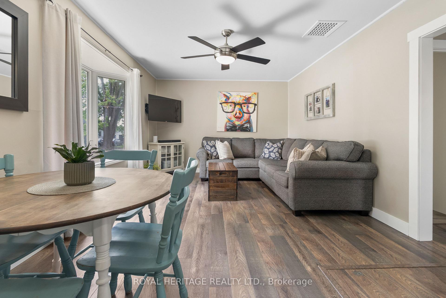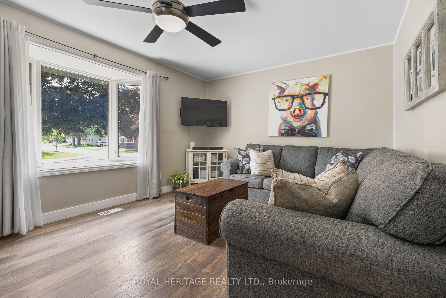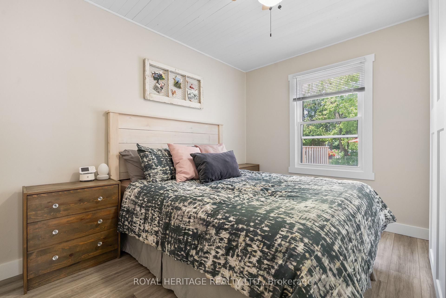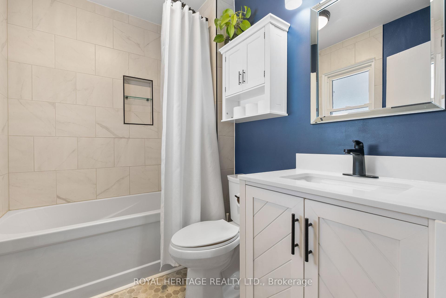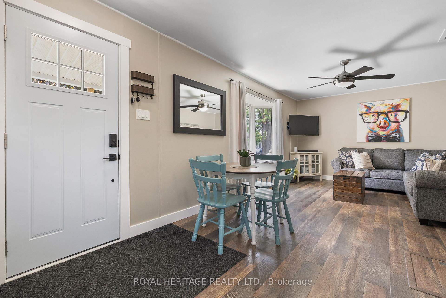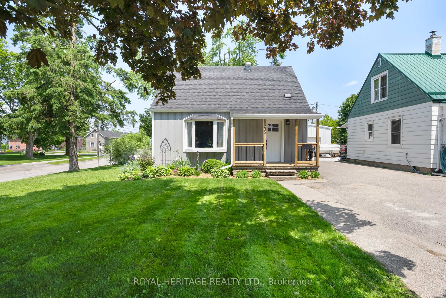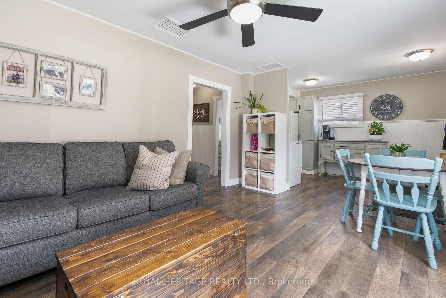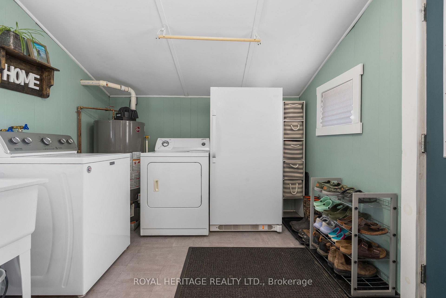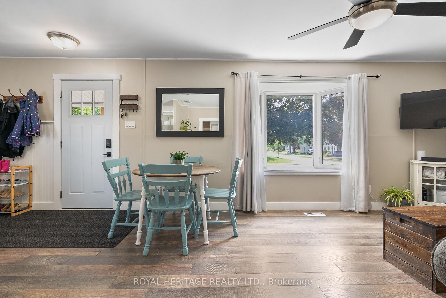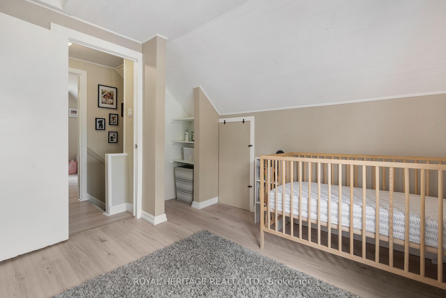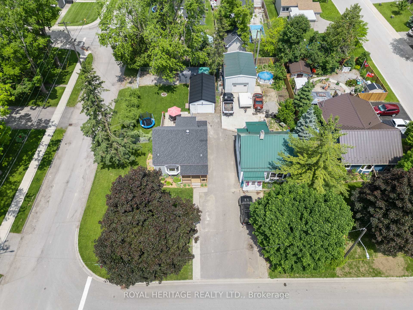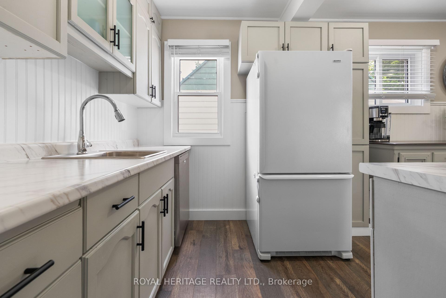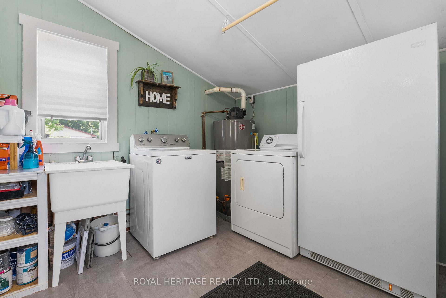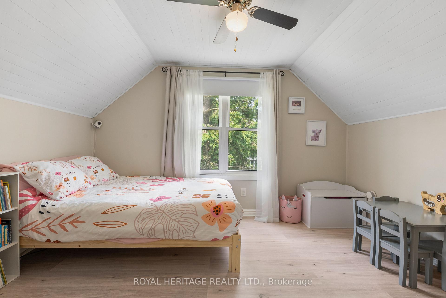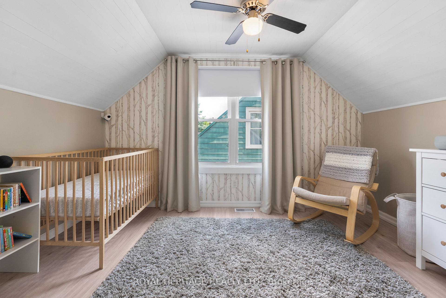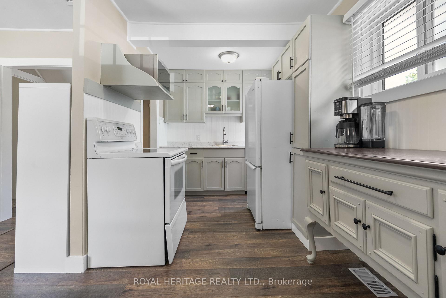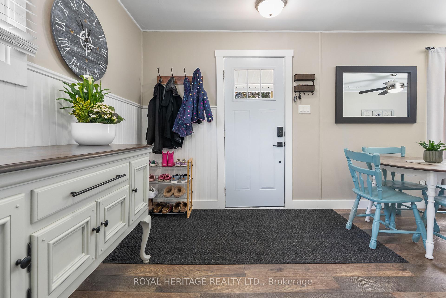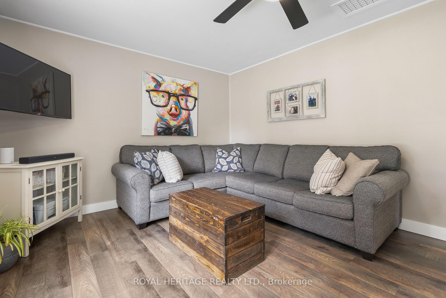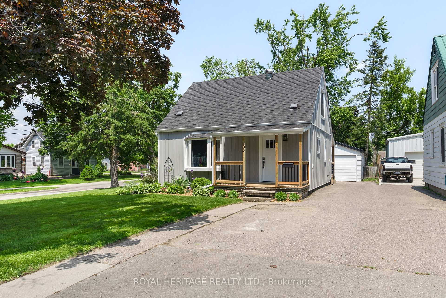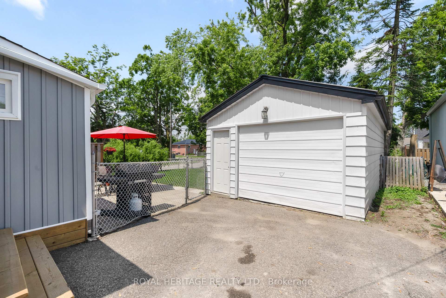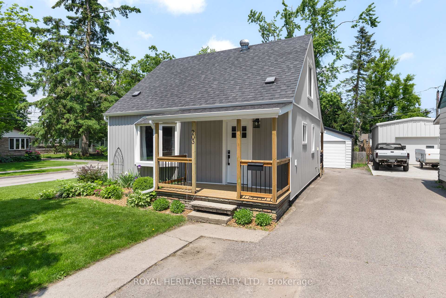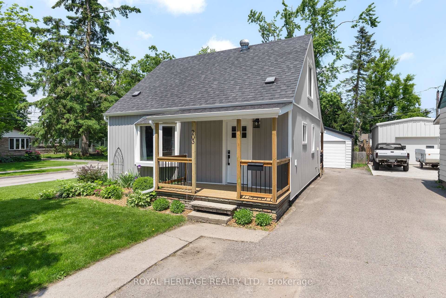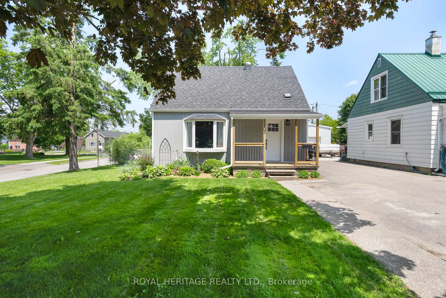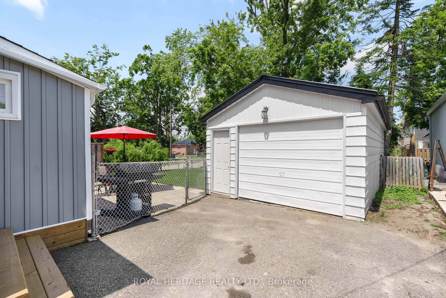$449,900
Available - For Sale
Listing ID: X12218549
203 Princess Elizabeth Cres , Kawartha Lakes, K9V 1P2, Kawartha Lakes
| This delightful home is as cute as a button and filled with warmth and character. Lovingly maintained and showcasing true pride of ownership, it offers the perfect blend of charm, functionality, and modern updates. The main floor features a bright and welcoming living and dining space, an updated 4-piece bathroom, and a versatile main floor bedroom that can easily serve as a formal dining room or home office. The spacious rear entry provides convenient main floor laundry and plenty of additional storage space. Upstairs, you'll find two bright generously sized bedrooms with ample storage space. Nestled on a picturesque corner lot, the property boasts a fenced backyard, a second rear driveway for added parking, and a detached single-car garage. With numerous updates already completed, this home is truly move-in ready. All thats left to do is unpack and enjoy! |
| Price | $449,900 |
| Taxes: | $2100.78 |
| Assessment Year: | 2024 |
| Occupancy: | Owner |
| Address: | 203 Princess Elizabeth Cres , Kawartha Lakes, K9V 1P2, Kawartha Lakes |
| Directions/Cross Streets: | Queen St / St. Peter Street |
| Rooms: | 7 |
| Bedrooms: | 3 |
| Bedrooms +: | 0 |
| Family Room: | F |
| Basement: | Crawl Space |
| Level/Floor | Room | Length(ft) | Width(ft) | Descriptions | |
| Room 1 | Main | Great Roo | 15.84 | 12.5 | |
| Room 2 | Main | Bedroom | 9.97 | 11.25 | |
| Room 3 | Main | Kitchen | 16.79 | 7.45 | |
| Room 4 | Main | Bathroom | 7.45 | 5.54 | 4 Pc Bath |
| Room 5 | Main | Laundry | 9.32 | 9.51 | |
| Room 6 | Second | Bedroom 2 | 9.97 | 12.17 | |
| Room 7 | Second | Bedroom 3 | 9.54 | 12.17 |
| Washroom Type | No. of Pieces | Level |
| Washroom Type 1 | 4 | Main |
| Washroom Type 2 | 0 | |
| Washroom Type 3 | 0 | |
| Washroom Type 4 | 0 | |
| Washroom Type 5 | 0 |
| Total Area: | 0.00 |
| Property Type: | Detached |
| Style: | 1 1/2 Storey |
| Exterior: | Vinyl Siding |
| Garage Type: | Detached |
| (Parking/)Drive: | Mutual, Pr |
| Drive Parking Spaces: | 4 |
| Park #1 | |
| Parking Type: | Mutual, Pr |
| Park #2 | |
| Parking Type: | Mutual |
| Park #3 | |
| Parking Type: | Private |
| Pool: | None |
| Approximatly Square Footage: | 700-1100 |
| CAC Included: | N |
| Water Included: | N |
| Cabel TV Included: | N |
| Common Elements Included: | N |
| Heat Included: | N |
| Parking Included: | N |
| Condo Tax Included: | N |
| Building Insurance Included: | N |
| Fireplace/Stove: | N |
| Heat Type: | Forced Air |
| Central Air Conditioning: | Central Air |
| Central Vac: | N |
| Laundry Level: | Syste |
| Ensuite Laundry: | F |
| Elevator Lift: | False |
| Sewers: | Sewer |
$
%
Years
This calculator is for demonstration purposes only. Always consult a professional
financial advisor before making personal financial decisions.
| Although the information displayed is believed to be accurate, no warranties or representations are made of any kind. |
| ROYAL HERITAGE REALTY LTD. |
|
|

Lynn Tribbling
Sales Representative
Dir:
416-252-2221
Bus:
416-383-9525
| Virtual Tour | Book Showing | Email a Friend |
Jump To:
At a Glance:
| Type: | Freehold - Detached |
| Area: | Kawartha Lakes |
| Municipality: | Kawartha Lakes |
| Neighbourhood: | Lindsay |
| Style: | 1 1/2 Storey |
| Tax: | $2,100.78 |
| Beds: | 3 |
| Baths: | 1 |
| Fireplace: | N |
| Pool: | None |
Locatin Map:
Payment Calculator:

