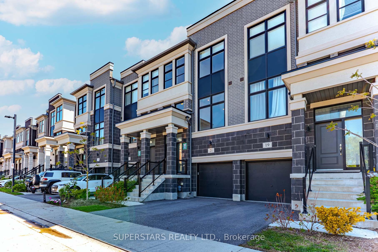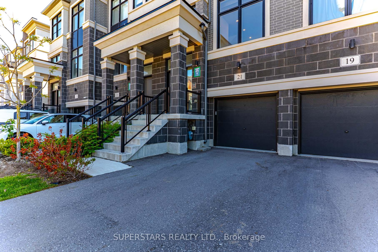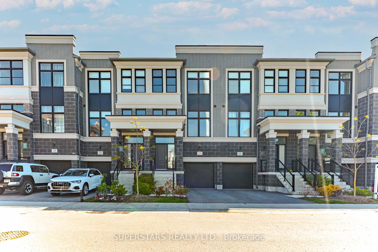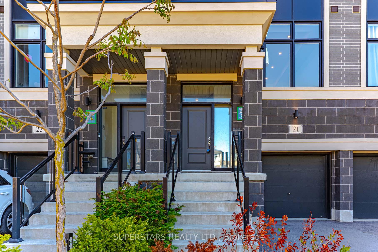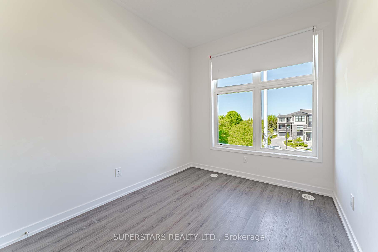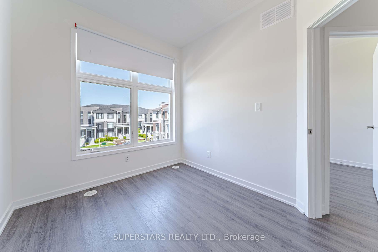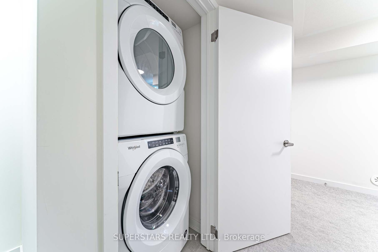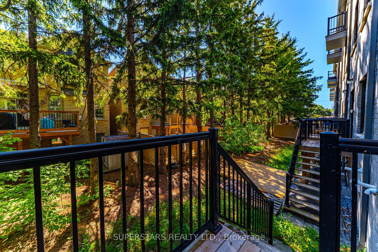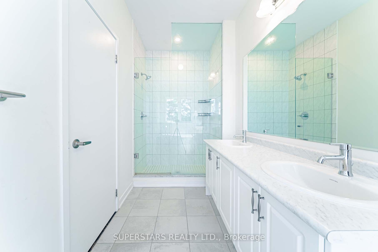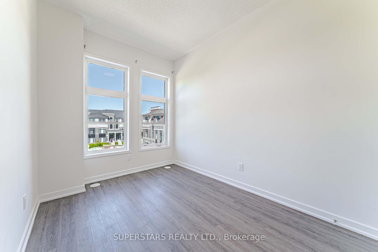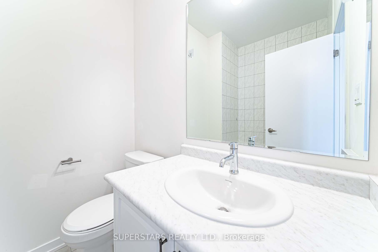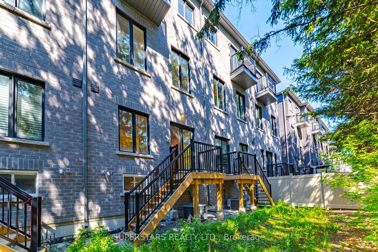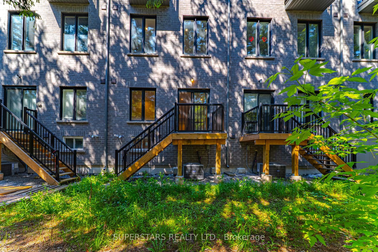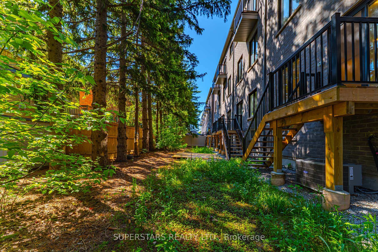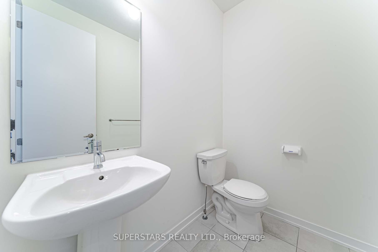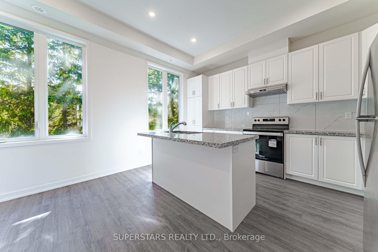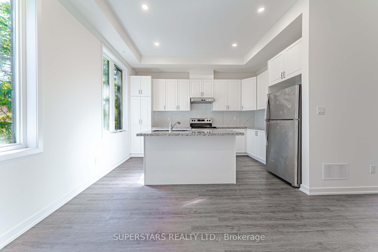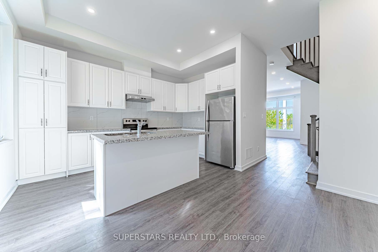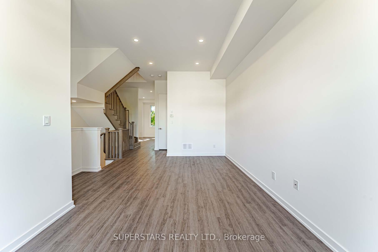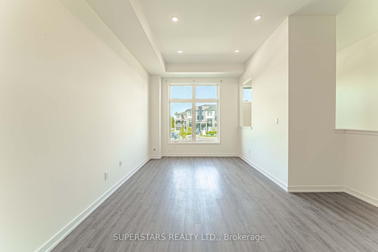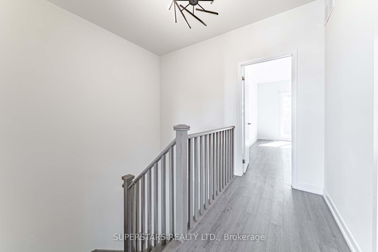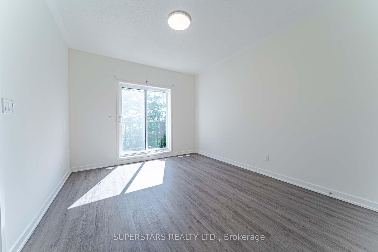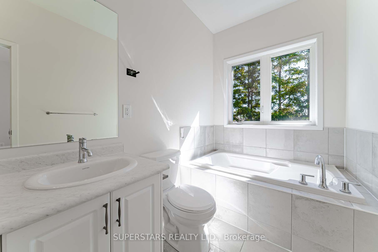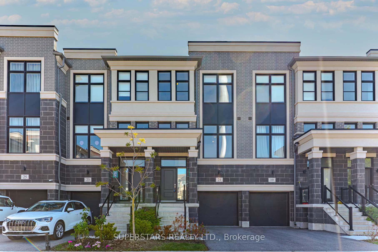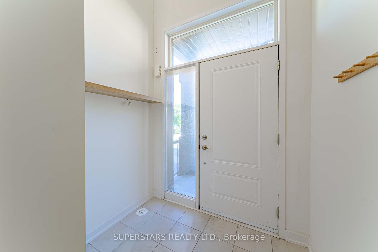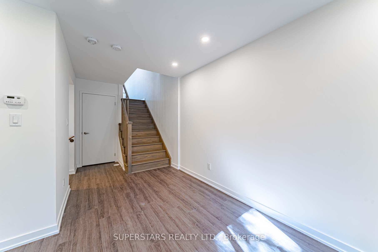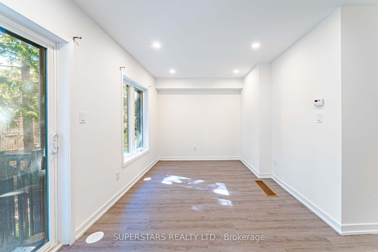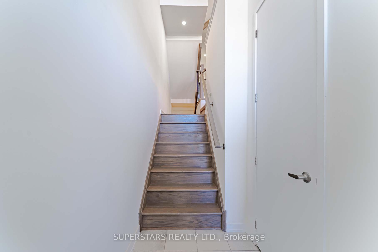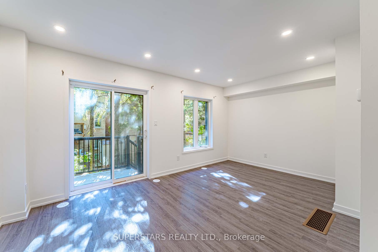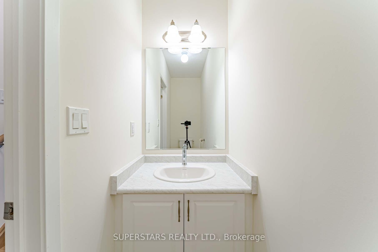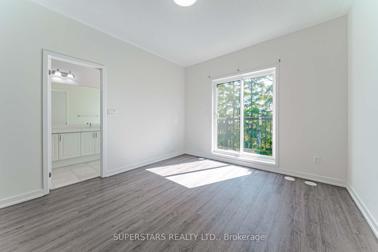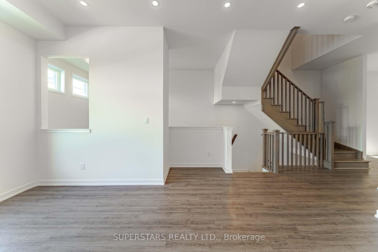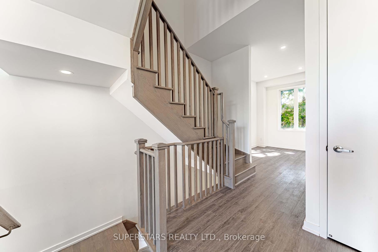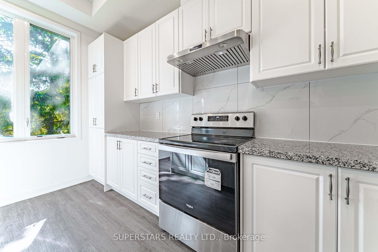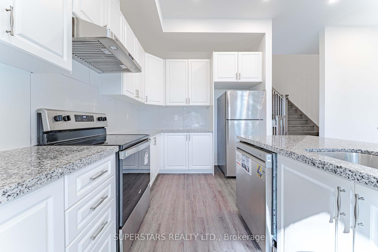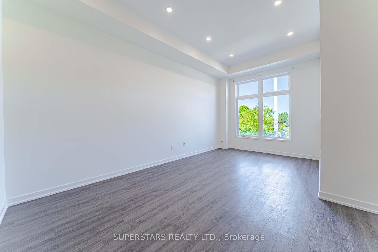$1,250,000
Available - For Sale
Listing ID: N12182446
21 Armillo Plac , Markham, L6E 0V4, York
| Welcome To This Modern Townhouse With Backyard, Offering A Perfect Blend Of Style, Space, And Comfort. Featuring Extra-Large Windows That Flood The Home With Natural Light, This Property Boasts 10Ft Smooth Ceilings With Pot Lights On The Main Floor And 9Ft Ceiling On Upper Level. Enjoy Laminate Flooring Throughout. The Open-Concept Living And Dining Area Is Perfect For Entertaining Or Relaxing With Family. The Upgraded Kitchen Equips With Quartz Countertops, Stainless Steel Appliances, Center Island With Breakfast Bar, And Backsplash. Spacious Bedrooms And Two Full Bathrooms On Upper Level. Professionally Finished Basement, Completed By The Builder, Offers Additional Living Space Perfect For A Family Room, Office, Or Home Gym. New Range Hood. Top Ranking Bur Oak Secondary School. This Home Combines Modern Design And Functional Layout In Prime Location. |
| Price | $1,250,000 |
| Taxes: | $4191.65 |
| Occupancy: | Vacant |
| Address: | 21 Armillo Plac , Markham, L6E 0V4, York |
| Directions/Cross Streets: | 16th Ave/McCowan |
| Rooms: | 4 |
| Rooms +: | 1 |
| Bedrooms: | 3 |
| Bedrooms +: | 0 |
| Family Room: | T |
| Basement: | Finished |
| Level/Floor | Room | Length(ft) | Width(ft) | Descriptions | |
| Room 1 | Main | Living Ro | 17.55 | 12 | Laminate, Large Window, Pot Lights |
| Room 2 | Main | Dining Ro | 17.55 | 12 | Laminate, Pot Lights, Combined w/Living |
| Room 3 | Main | Kitchen | 14.01 | 8.2 | Stainless Steel Appl, Centre Island, Backsplash |
| Room 4 | Main | Breakfast | 12 | 8.99 | Laminate, Pot Lights, Large Window |
| Room 5 | Upper | Bedroom | 13.12 | 10.99 | Laminate, 5 Pc Ensuite, W/O To Balcony |
| Room 6 | Upper | Bedroom 2 | 11.48 | 8.36 | Laminate, B/I Closet, Large Window |
| Room 7 | Upper | Bedroom 3 | 10.04 | 8.36 | Laminate, B/I Closet, Large Window |
| Room 8 | Ground | Family Ro | 16.99 | 13.58 | Laminate, Pot Lights, W/O To Yard |
| Room 9 | Lower | Recreatio | 13.22 | 8.86 | Broadloom, Window, Open Concept |
| Washroom Type | No. of Pieces | Level |
| Washroom Type 1 | 2 | Main |
| Washroom Type 2 | 5 | Upper |
| Washroom Type 3 | 3 | Upper |
| Washroom Type 4 | 2 | Ground |
| Washroom Type 5 | 0 |
| Total Area: | 0.00 |
| Approximatly Age: | 0-5 |
| Property Type: | Att/Row/Townhouse |
| Style: | 3-Storey |
| Exterior: | Brick |
| Garage Type: | Built-In |
| (Parking/)Drive: | Private |
| Drive Parking Spaces: | 1 |
| Park #1 | |
| Parking Type: | Private |
| Park #2 | |
| Parking Type: | Private |
| Pool: | None |
| Approximatly Age: | 0-5 |
| Approximatly Square Footage: | 1500-2000 |
| CAC Included: | N |
| Water Included: | N |
| Cabel TV Included: | N |
| Common Elements Included: | N |
| Heat Included: | N |
| Parking Included: | N |
| Condo Tax Included: | N |
| Building Insurance Included: | N |
| Fireplace/Stove: | N |
| Heat Type: | Forced Air |
| Central Air Conditioning: | Central Air |
| Central Vac: | N |
| Laundry Level: | Syste |
| Ensuite Laundry: | F |
| Elevator Lift: | False |
| Sewers: | Sewer |
$
%
Years
This calculator is for demonstration purposes only. Always consult a professional
financial advisor before making personal financial decisions.
| Although the information displayed is believed to be accurate, no warranties or representations are made of any kind. |
| SUPERSTARS REALTY LTD. |
|
|

Lynn Tribbling
Sales Representative
Dir:
416-252-2221
Bus:
416-383-9525
| Book Showing | Email a Friend |
Jump To:
At a Glance:
| Type: | Freehold - Att/Row/Townhouse |
| Area: | York |
| Municipality: | Markham |
| Neighbourhood: | Wismer |
| Style: | 3-Storey |
| Approximate Age: | 0-5 |
| Tax: | $4,191.65 |
| Beds: | 3 |
| Baths: | 4 |
| Fireplace: | N |
| Pool: | None |
Locatin Map:
Payment Calculator:

