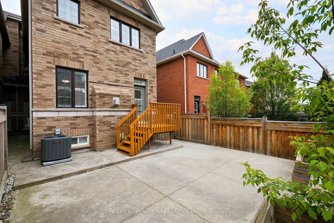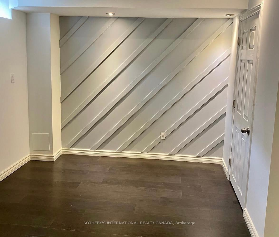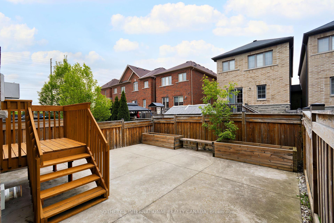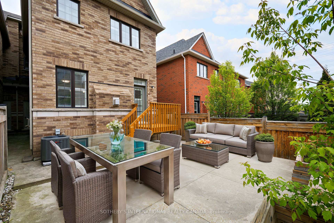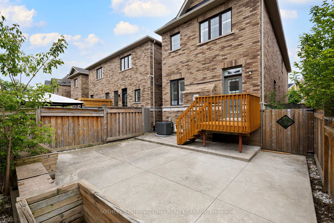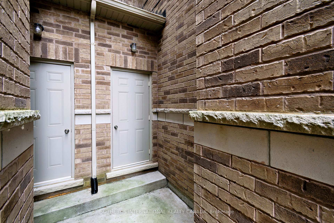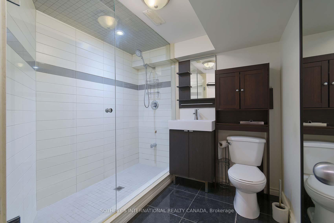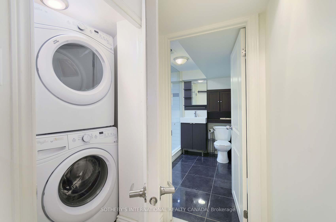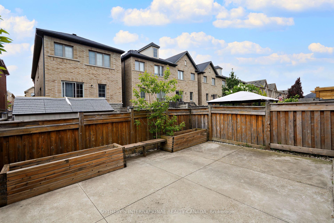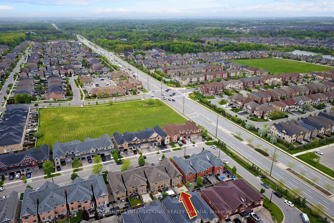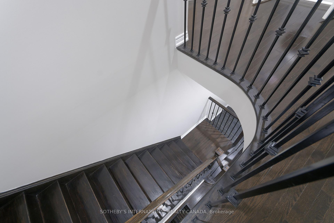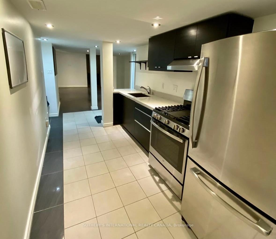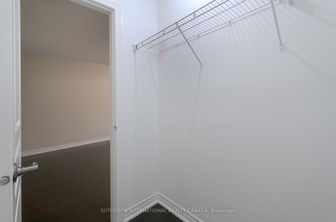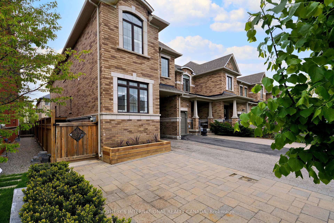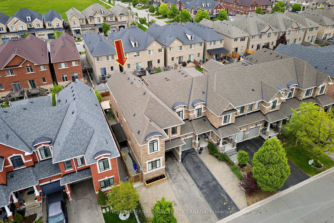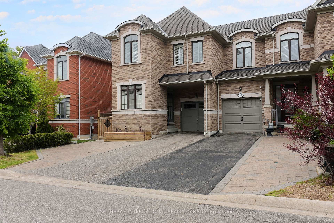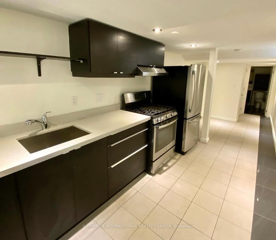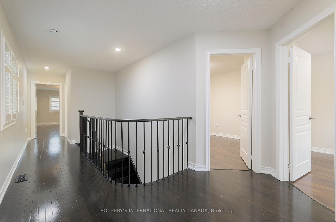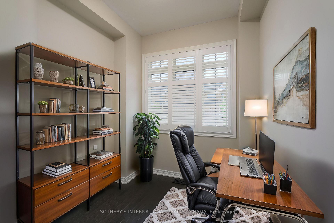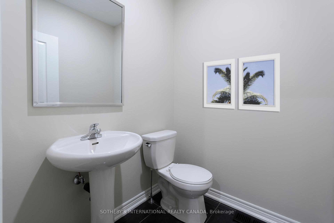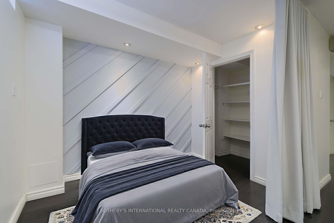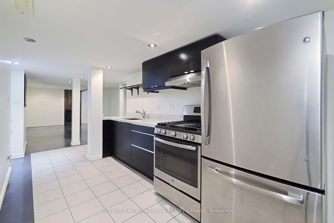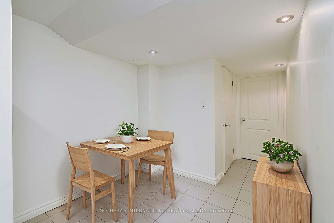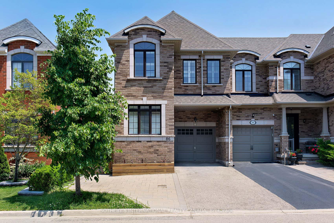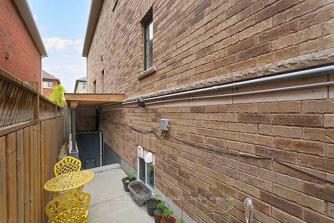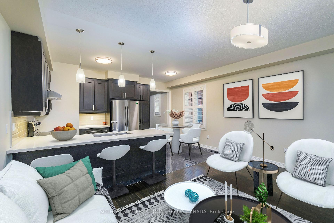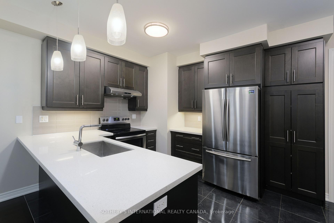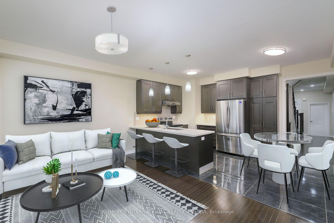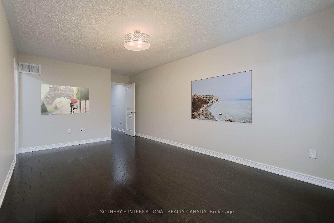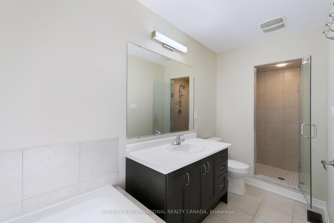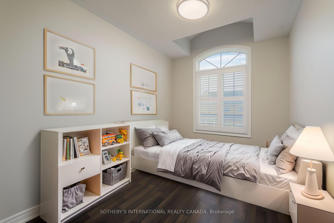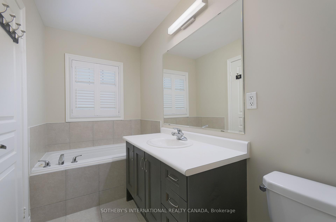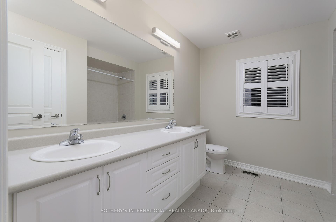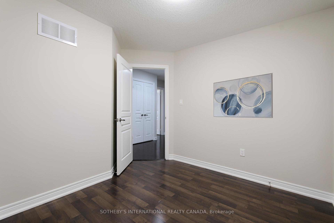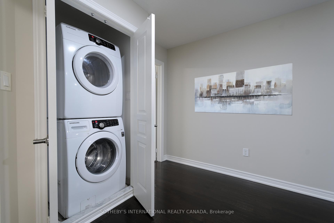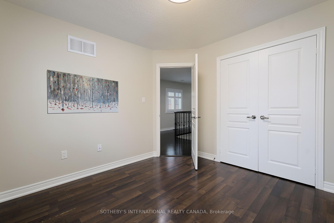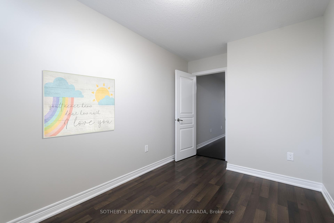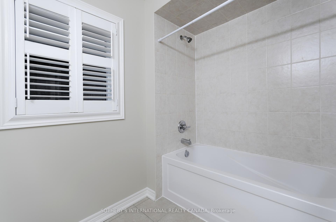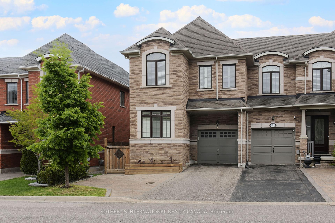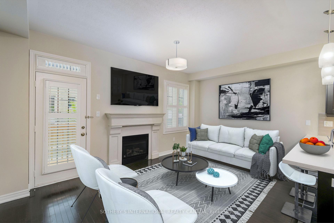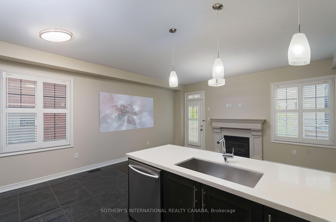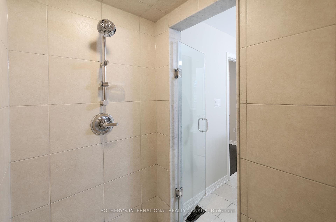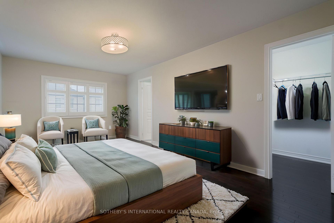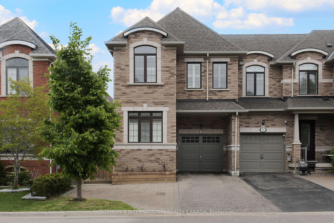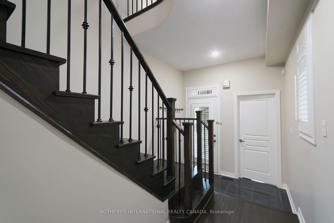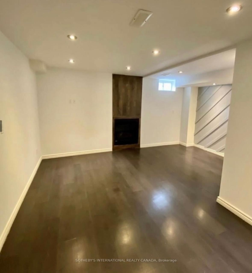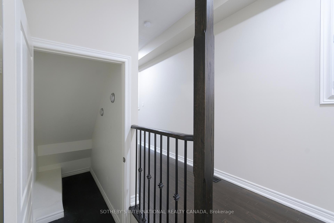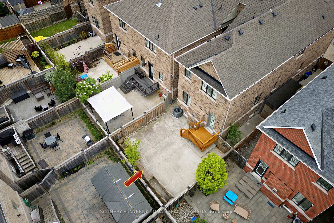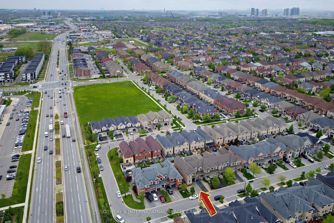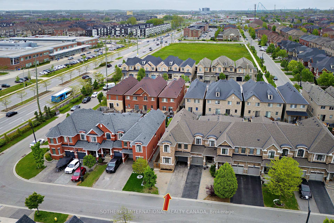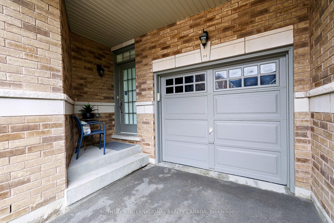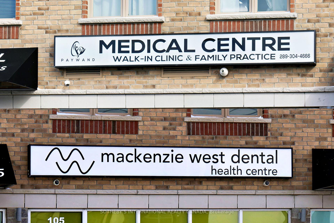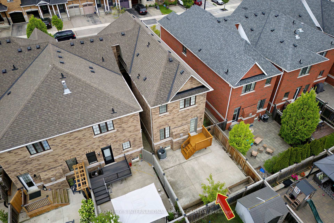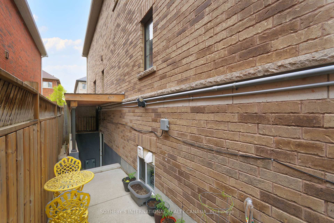$1,398,000
Available - For Sale
Listing ID: N12195134
86 Alexie Way , Vaughan, L4H 3V3, York
| End Unit!! Investment Property!! Income Property!! Private Separate Entrance!! Executive Freehold Townhome!! This Amazing 4 Bedroom Home Has It All!! Very Rare Opportunity to Own a Luxury Townhome with Basement Apartment in High Demand Area of Vellore Village. Live Upstairs & Rent the Basement, Live in Basement & Rent Upstairs or Rent The Whole House for Great Income Investment! You Can Also Remove Dry Wall from Basement Staircase and Enjoy this Family Home All For Yourself. It has Hardwood Strip Flooring, Den on Main Floor, 9 Ft Ceilings. Nice Bright Kitchen with S/S Appliances, Corian Kitchen Countertops, Glass Backsplash, Breakfast Bar. Open Concept Living Room with Stone Fireplace, W/O to Lovely Private Backyard with Concrete Patio, Custom Flower Boxes & Access to Garage. Rare 4 Car Parking, Wide Lot, Great Curb Appeal. Large Primary Bedroom For King Size Bed & 2nd Floor Laundry. Beautiful One Bedroom Basement Apartment with Hardwood Floors, Gas Fireplace, Pot Lights, Corian Kitchen Countertops, S/S Appliances, Eat In Kitchen, Open Concept, 3pc Bath, Ensuite Laundry & Very Private Entrance. Main & 2nd Floor Has Been Freshly Painted, Cleaned & Ready For The Next Home Owner. Fantastic Location, Steps to Transit, Shopping, Restaurants, Schools, Parks, Vaughan Hospital. Close to Hwy 400, Vaughan Mills Shopping Mall, Wonderland. One Of A Kind Home!! |
| Price | $1,398,000 |
| Taxes: | $4768.22 |
| Occupancy: | Vacant |
| Address: | 86 Alexie Way , Vaughan, L4H 3V3, York |
| Directions/Cross Streets: | Weston Road & Major Mackenzie Drive |
| Rooms: | 10 |
| Bedrooms: | 4 |
| Bedrooms +: | 1 |
| Family Room: | T |
| Basement: | Apartment, Separate Ent |
| Level/Floor | Room | Length(ft) | Width(ft) | Descriptions | |
| Room 1 | Main | Living Ro | 16.07 | 10.33 | Hardwood Floor, Stone Fireplace, W/O To Patio |
| Room 2 | Main | Kitchen | 13.55 | 10.46 | Ceramic Floor, Breakfast Bar, Corian Counter |
| Room 3 | Main | Den | 11.81 | 7.87 | Hardwood Floor, Window |
| Room 4 | Second | Primary B | 18.17 | 10.82 | Hardwood Floor, 4 Pc Ensuite, Walk-In Closet(s) |
| Room 5 | Second | Bedroom 2 | 10.96 | 7.87 | Laminate |
| Room 6 | Second | Bedroom 3 | 10.33 | 10.1 | Laminate, Double Closet |
| Room 7 | Second | Bedroom 4 | 8.79 | 10.2 | Laminate, Double Closet |
| Room 8 | Basement | Bedroom | 12.73 | 6.17 | Hardwood Floor, Closet, Pot Lights |
| Room 9 | Basement | Living Ro | 20.01 | 10.59 | Hardwood Floor, Gas Fireplace, Pot Lights |
| Room 10 | Basement | Kitchen | 18.04 | 7.28 | Ceramic Floor, Corian Counter, Stainless Steel Appl |
| Washroom Type | No. of Pieces | Level |
| Washroom Type 1 | 2 | Main |
| Washroom Type 2 | 4 | Second |
| Washroom Type 3 | 5 | Second |
| Washroom Type 4 | 3 | Basement |
| Washroom Type 5 | 0 |
| Total Area: | 0.00 |
| Property Type: | Att/Row/Townhouse |
| Style: | 2-Storey |
| Exterior: | Stone |
| Garage Type: | Attached |
| (Parking/)Drive: | Private |
| Drive Parking Spaces: | 3 |
| Park #1 | |
| Parking Type: | Private |
| Park #2 | |
| Parking Type: | Private |
| Pool: | None |
| Approximatly Square Footage: | 1500-2000 |
| Property Features: | Fenced Yard, Hospital |
| CAC Included: | N |
| Water Included: | N |
| Cabel TV Included: | N |
| Common Elements Included: | N |
| Heat Included: | N |
| Parking Included: | N |
| Condo Tax Included: | N |
| Building Insurance Included: | N |
| Fireplace/Stove: | Y |
| Heat Type: | Forced Air |
| Central Air Conditioning: | Central Air |
| Central Vac: | Y |
| Laundry Level: | Syste |
| Ensuite Laundry: | F |
| Sewers: | Sewer |
$
%
Years
This calculator is for demonstration purposes only. Always consult a professional
financial advisor before making personal financial decisions.
| Although the information displayed is believed to be accurate, no warranties or representations are made of any kind. |
| SOTHEBY'S INTERNATIONAL REALTY CANADA |
|
|

Lynn Tribbling
Sales Representative
Dir:
416-252-2221
Bus:
416-383-9525
| Virtual Tour | Book Showing | Email a Friend |
Jump To:
At a Glance:
| Type: | Freehold - Att/Row/Townhouse |
| Area: | York |
| Municipality: | Vaughan |
| Neighbourhood: | Vellore Village |
| Style: | 2-Storey |
| Tax: | $4,768.22 |
| Beds: | 4+1 |
| Baths: | 4 |
| Fireplace: | Y |
| Pool: | None |
Locatin Map:
Payment Calculator:

