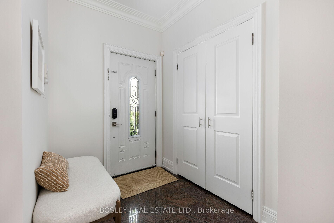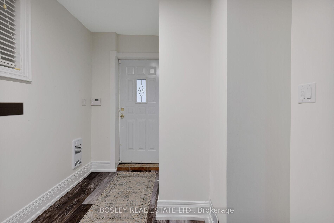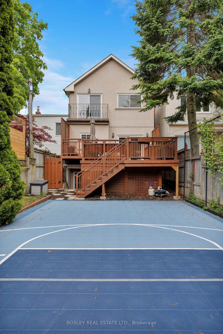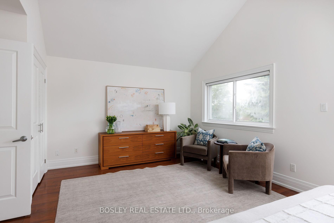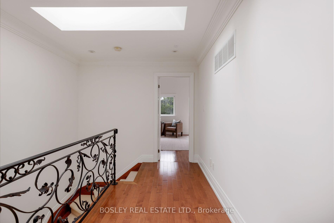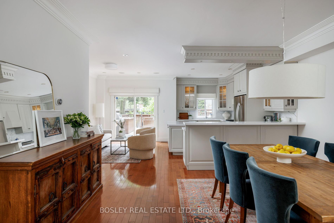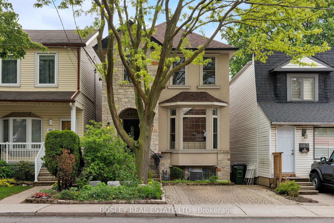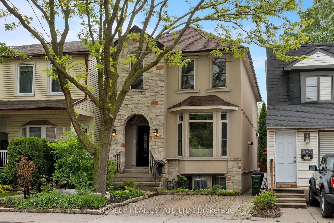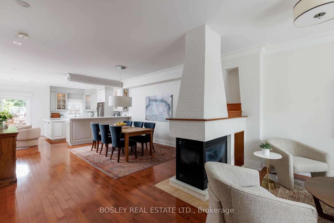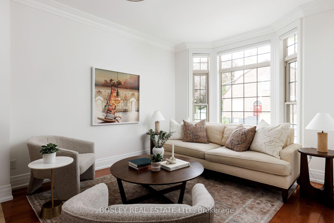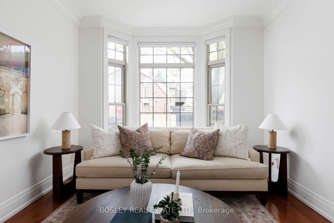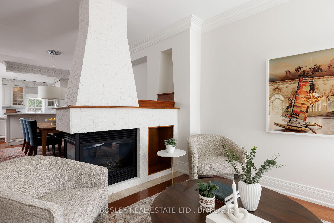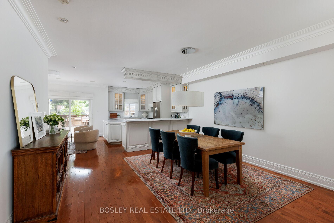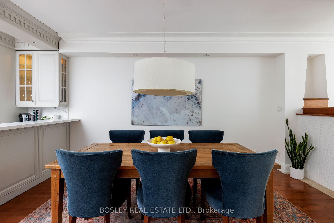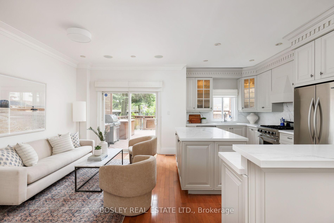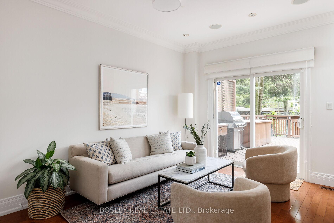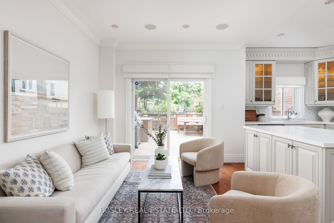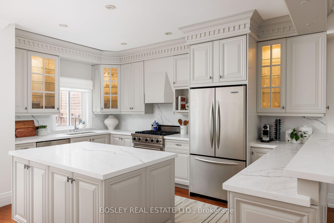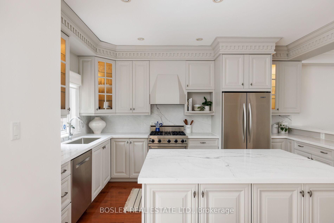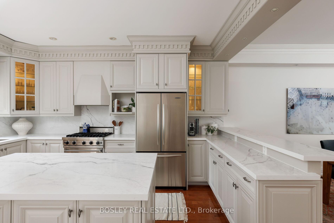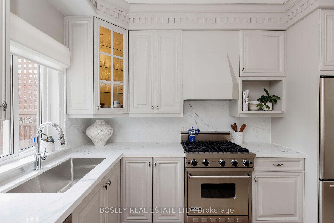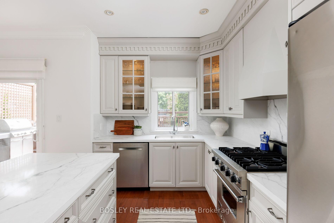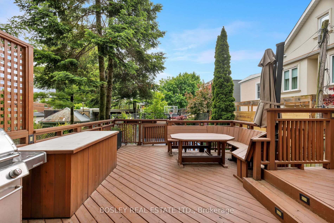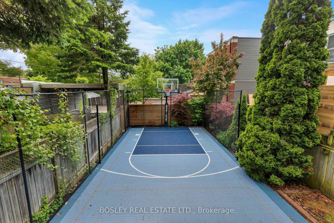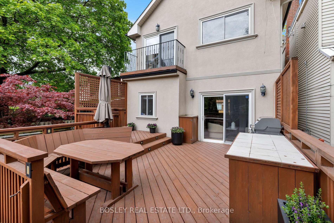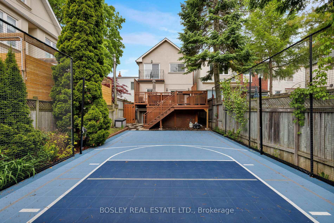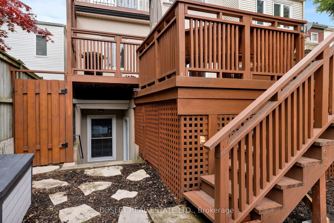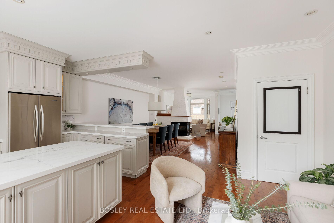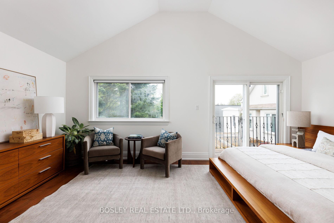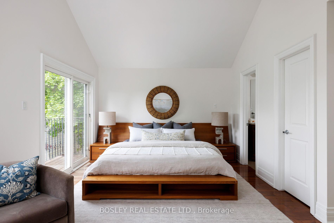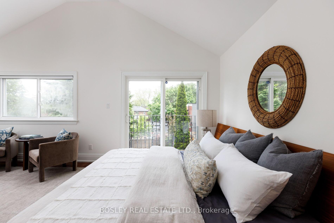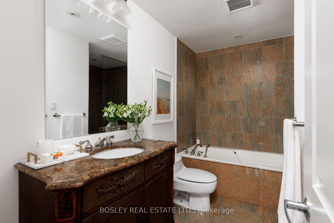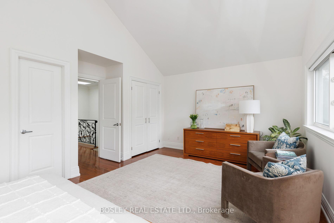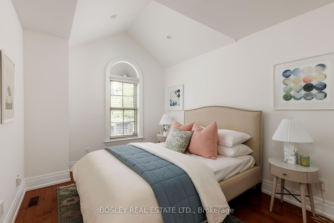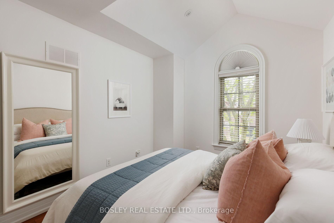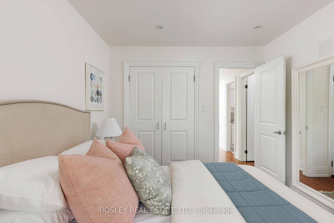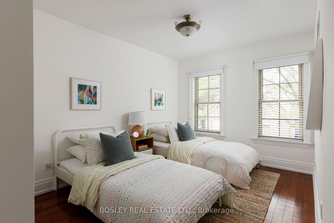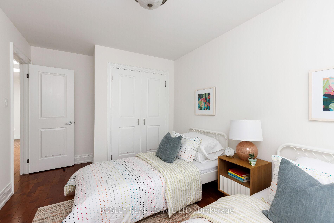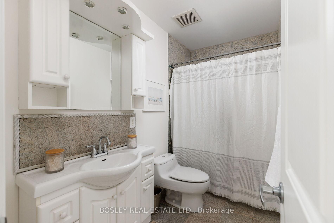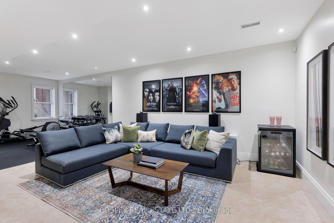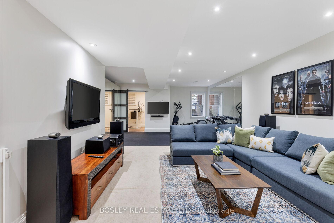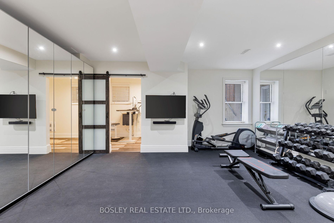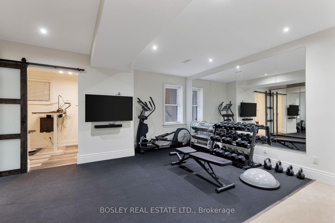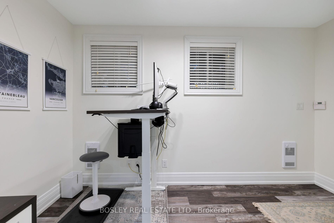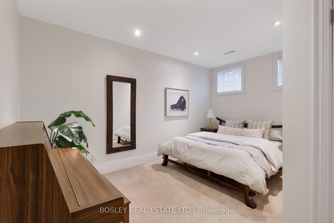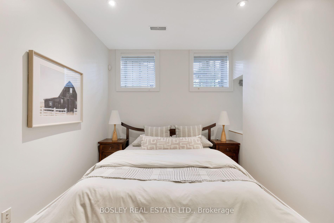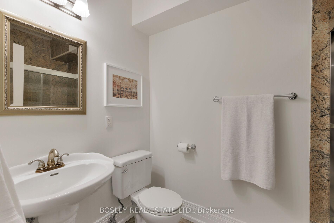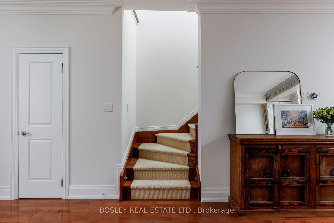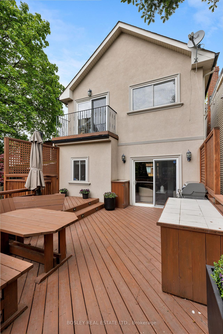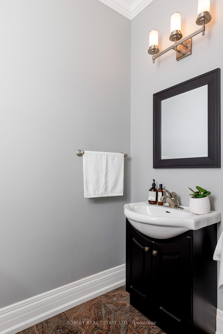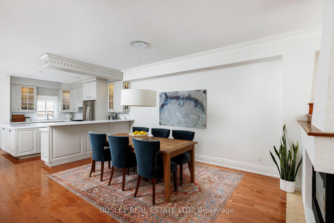$2,149,000
Available - For Sale
Listing ID: C12184628
485 Davisville Aven , Toronto, M4S 1J2, Toronto
| Welcome to this beautifully appointed detached home, custom-built in 2006, ideally situated on a tree-lined street in the heart of Davisville Village. Designed with families in mind, this 3130 sq' residence offers a spacious, thoughtfully laid-out floor plan with high ceilings and premium finishes throughout. The renovated kitchen is the heart of the home, flowing seamlessly into a bright and inviting main floor family room with a walkout to a large south-facing deck, perfect for outdoor entertaining. Upstairs, you'll find three generously sized bedrooms, including an impressive primary retreat, with vaulted ceilings, that spans the entire back of the home, offering space, privacy, and an abundance of natural light. The finished lower level features high ceilings, a fourth bedroom suite, home gym, recreation room, and dedicated office. Enjoy the outdoors with your very own full-size sport court, perfect for basketball, pickleball, or neighbourhood games. Located in the highly sought-after Maurice Cody School District, and just a short stroll to the shops, cafés, and restaurants of Bayview Avenue, this home offers the perfect blend of convenience, community, and comfort. Don't miss your chance to own a turn-key family home in one of Torontos most desirable neighbourhoods! |
| Price | $2,149,000 |
| Taxes: | $10236.00 |
| Assessment Year: | 2024 |
| Occupancy: | Owner |
| Address: | 485 Davisville Aven , Toronto, M4S 1J2, Toronto |
| Directions/Cross Streets: | Bayview and Davisville |
| Rooms: | 10 |
| Rooms +: | 4 |
| Bedrooms: | 3 |
| Bedrooms +: | 1 |
| Family Room: | T |
| Basement: | Separate Ent, Finished wit |
| Level/Floor | Room | Length(ft) | Width(ft) | Descriptions | |
| Room 1 | Main | Foyer | 7.25 | 5.9 | Marble Floor, Double Closet |
| Room 2 | Main | Living Ro | 11.91 | 10.92 | Hardwood Floor, 2 Way Fireplace, Large Window |
| Room 3 | Main | Dining Ro | 15.84 | 15.42 | Hardwood Floor, 2 Way Fireplace, Open Concept |
| Room 4 | Main | Kitchen | 15.91 | 9.91 | Hardwood Floor, Overlooks Backyard, Breakfast Bar |
| Room 5 | Main | Family Ro | 14.66 | 10 | Hardwood Floor, W/O To Deck, Open Concept |
| Room 6 | Second | Primary B | 20.01 | 12.33 | Hardwood Floor, 4 Pc Ensuite, Walk-In Closet(s) |
| Room 7 | Second | Bedroom 2 | 12.17 | 9.68 | Hardwood Floor, Double Closet |
| Room 8 | Second | Bedroom 3 | 11.91 | 9.41 | Hardwood Floor, Double Closet |
| Room 9 | Basement | Bedroom 4 | 13.42 | 7.9 | Broadloom, 4 Pc Ensuite, Above Grade Window |
| Room 10 | Basement | Media Roo | 15.91 | 13.68 | Broadloom, Pot Lights |
| Room 11 | Basement | Exercise | 17.09 | 11.51 | Above Grade Window, Pot Lights |
| Room 12 | Basement | Office | 12.23 | 8.33 | Tile Floor, W/O To Garden |
| Washroom Type | No. of Pieces | Level |
| Washroom Type 1 | 2 | Main |
| Washroom Type 2 | 4 | Second |
| Washroom Type 3 | 5 | Second |
| Washroom Type 4 | 4 | Lower |
| Washroom Type 5 | 0 |
| Total Area: | 0.00 |
| Approximatly Age: | 16-30 |
| Property Type: | Detached |
| Style: | 2-Storey |
| Exterior: | Stucco (Plaster), Stone |
| Garage Type: | None |
| (Parking/)Drive: | Front Yard |
| Drive Parking Spaces: | 1 |
| Park #1 | |
| Parking Type: | Front Yard |
| Park #2 | |
| Parking Type: | Front Yard |
| Pool: | None |
| Approximatly Age: | 16-30 |
| Approximatly Square Footage: | 2000-2500 |
| Property Features: | Hospital, Park |
| CAC Included: | N |
| Water Included: | N |
| Cabel TV Included: | N |
| Common Elements Included: | N |
| Heat Included: | N |
| Parking Included: | N |
| Condo Tax Included: | N |
| Building Insurance Included: | N |
| Fireplace/Stove: | Y |
| Heat Type: | Forced Air |
| Central Air Conditioning: | Central Air |
| Central Vac: | Y |
| Laundry Level: | Syste |
| Ensuite Laundry: | F |
| Elevator Lift: | False |
| Sewers: | Sewer |
$
%
Years
This calculator is for demonstration purposes only. Always consult a professional
financial advisor before making personal financial decisions.
| Although the information displayed is believed to be accurate, no warranties or representations are made of any kind. |
| BOSLEY REAL ESTATE LTD. |
|
|

Lynn Tribbling
Sales Representative
Dir:
416-252-2221
Bus:
416-383-9525
| Virtual Tour | Book Showing | Email a Friend |
Jump To:
At a Glance:
| Type: | Freehold - Detached |
| Area: | Toronto |
| Municipality: | Toronto C10 |
| Neighbourhood: | Mount Pleasant East |
| Style: | 2-Storey |
| Approximate Age: | 16-30 |
| Tax: | $10,236 |
| Beds: | 3+1 |
| Baths: | 4 |
| Fireplace: | Y |
| Pool: | None |
Locatin Map:
Payment Calculator:

