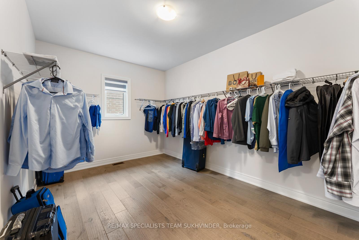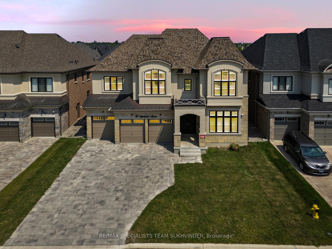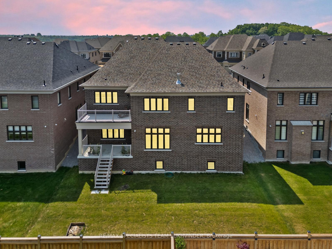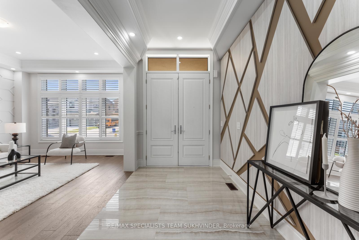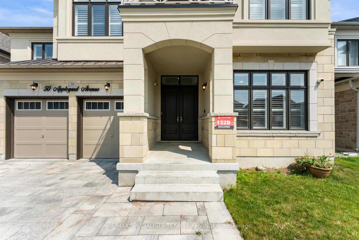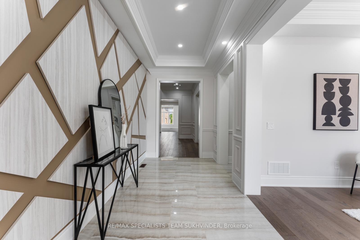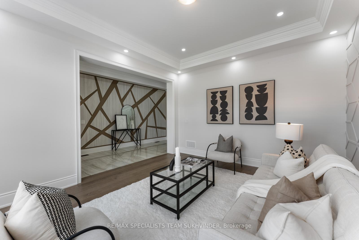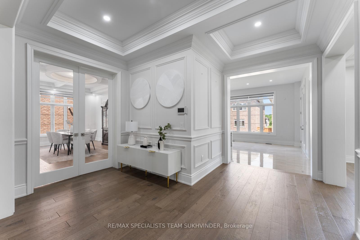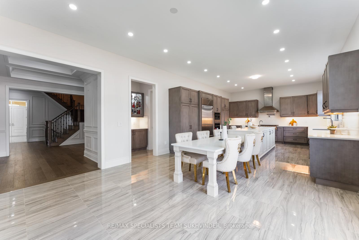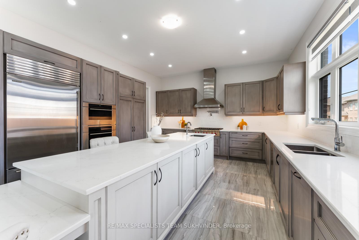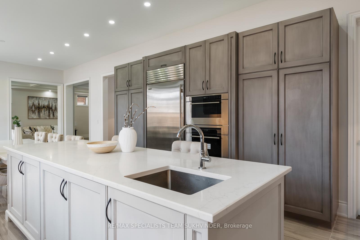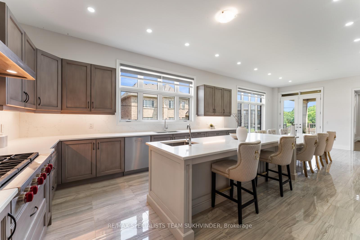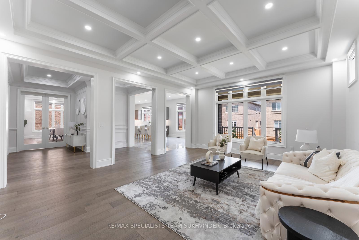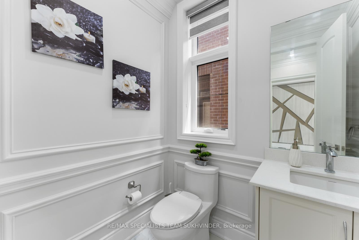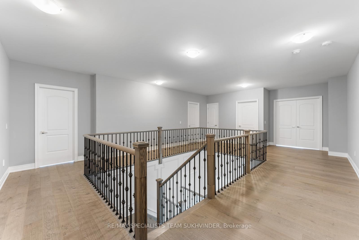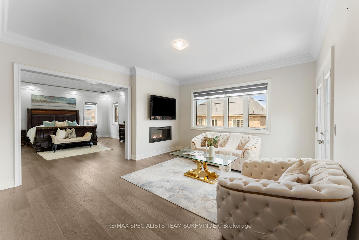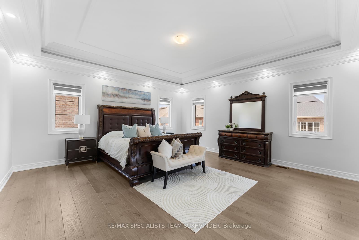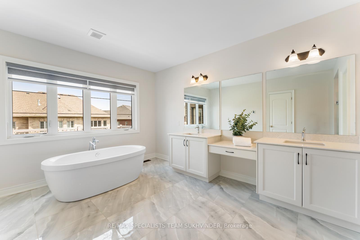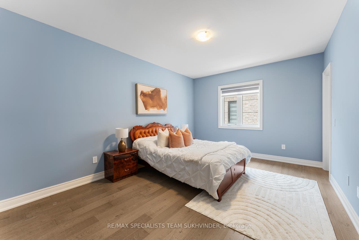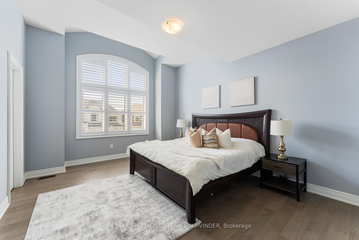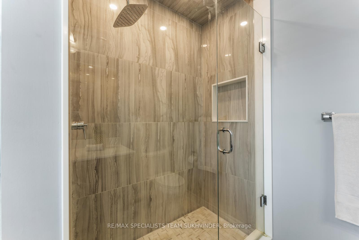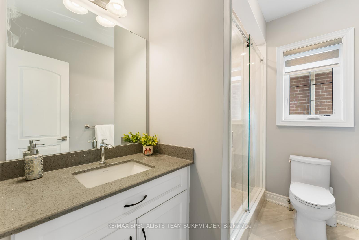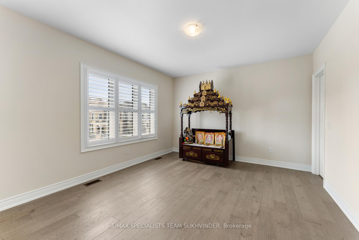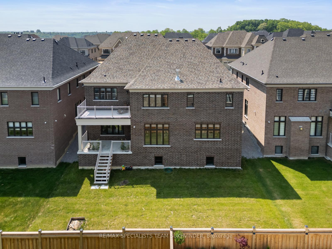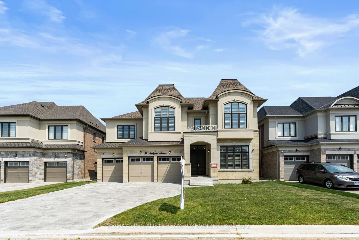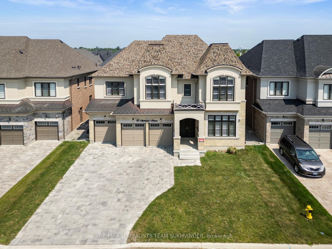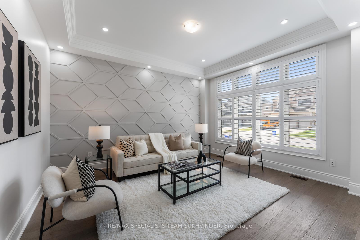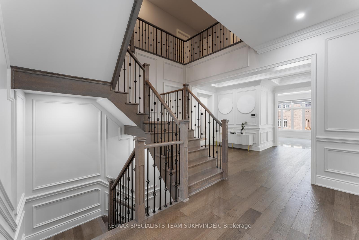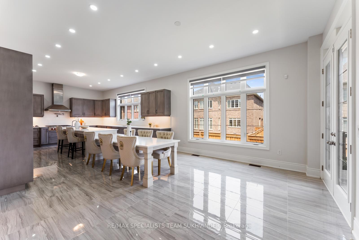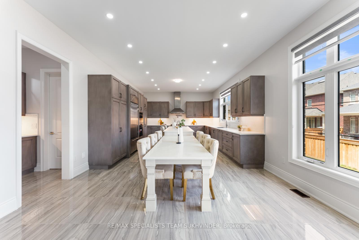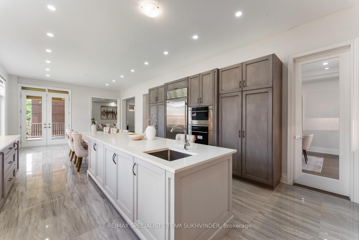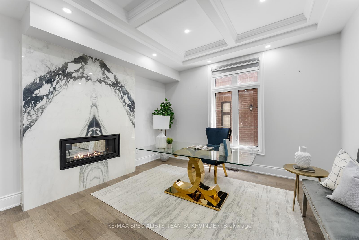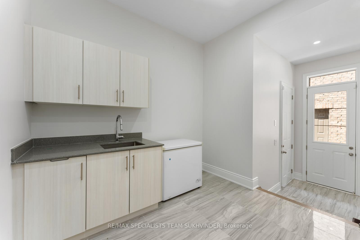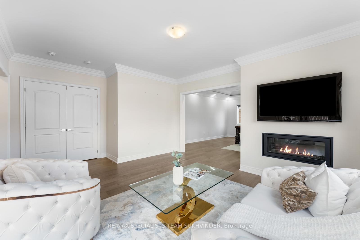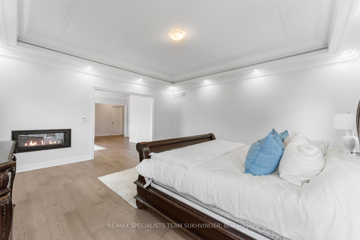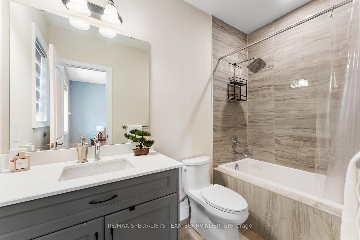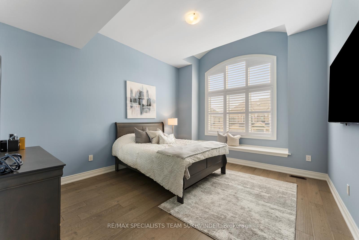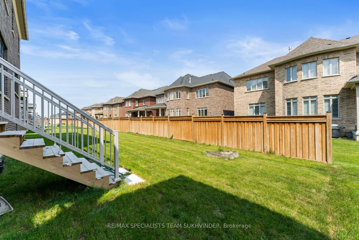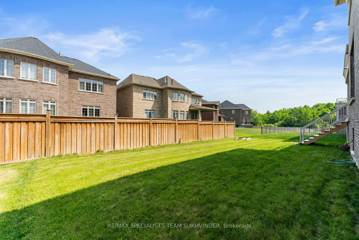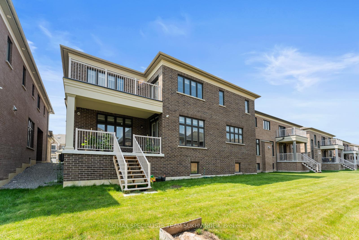$2,999,999
Available - For Sale
Listing ID: N12218793
50 Appleyard Aven , Vaughan, L4H 4A3, York
| Welcome to the exquisite Amarone model by Countrywide Homes a masterfully crafted, luxury residence nestled in the heart of Kleinburg Hills. Boasting over 5,700 sq ft of beautifully designed living space, plus a generous 2,600 sq ft basement ready for customization, this grandand opulent home blends timeless elegance with modern functionality. From the moment you enter, you're greeted by soaring 10-ft ceilings on the main level, adorned with stunning waffle and coffered ceiling details that add character and depth to every room. Designed with both comfort and sophistication in mind, this home features 5 spacious bedrooms, each thoughtfully appointed with its own private ensuite bathroom and walk-in closet, offering every family member a luxurious and private retreat. At the heart of the home lies an expansive chefs kitchen a true showpiece, perfect for everyday living or hosting elegant gatherings. The massive centre island invites connection, while the top-of-the-line Wolf and Subzero appliances cater to your every day needs. Whether you're preparing a weekday meal or entertaining on a grand scale, this kitchen is designed to inspire. The oversized primary suite serves as a serene sanctuary, featuring generous proportions, spa-inspired finishes, and a retreat-like atmosphere. Throughout the home, you'll find premium upgrades, meticulous attention to detail, and high-end finishes that speak to its exceptional quality. Additional highlights include a 3-car garage, a fully interlocked driveway and exterior, and abundant storage space. Outside, the homes impeccable curb appeal is matched by its unbeatable location just minutes from Highway 427 and the brand-new Kleinburg Market, placing shopping, dining, and essential amenities right at your doorstep. |
| Price | $2,999,999 |
| Taxes: | $11954.00 |
| Occupancy: | Owner |
| Address: | 50 Appleyard Aven , Vaughan, L4H 4A3, York |
| Directions/Cross Streets: | Major Mackenzie & Hwy 27 |
| Rooms: | 12 |
| Bedrooms: | 5 |
| Bedrooms +: | 0 |
| Family Room: | T |
| Basement: | Full, Unfinished |
| Washroom Type | No. of Pieces | Level |
| Washroom Type 1 | 2 | Main |
| Washroom Type 2 | 7 | Second |
| Washroom Type 3 | 4 | Second |
| Washroom Type 4 | 0 | |
| Washroom Type 5 | 0 |
| Total Area: | 0.00 |
| Property Type: | Detached |
| Style: | 2-Storey |
| Exterior: | Brick |
| Garage Type: | Attached |
| Drive Parking Spaces: | 6 |
| Pool: | None |
| Approximatly Square Footage: | 5000 + |
| CAC Included: | N |
| Water Included: | N |
| Cabel TV Included: | N |
| Common Elements Included: | N |
| Heat Included: | N |
| Parking Included: | N |
| Condo Tax Included: | N |
| Building Insurance Included: | N |
| Fireplace/Stove: | Y |
| Heat Type: | Forced Air |
| Central Air Conditioning: | Central Air |
| Central Vac: | N |
| Laundry Level: | Syste |
| Ensuite Laundry: | F |
| Sewers: | Sewer |
$
%
Years
This calculator is for demonstration purposes only. Always consult a professional
financial advisor before making personal financial decisions.
| Although the information displayed is believed to be accurate, no warranties or representations are made of any kind. |
| RE/MAX SPECIALISTS TEAM SUKHVINDER |
|
|

Lynn Tribbling
Sales Representative
Dir:
416-252-2221
Bus:
416-383-9525
| Virtual Tour | Book Showing | Email a Friend |
Jump To:
At a Glance:
| Type: | Freehold - Detached |
| Area: | York |
| Municipality: | Vaughan |
| Neighbourhood: | Kleinburg |
| Style: | 2-Storey |
| Tax: | $11,954 |
| Beds: | 5 |
| Baths: | 6 |
| Fireplace: | Y |
| Pool: | None |
Locatin Map:
Payment Calculator:

