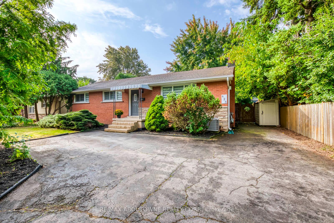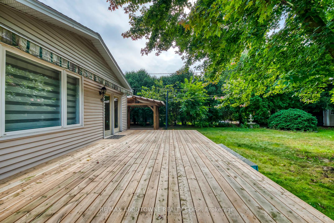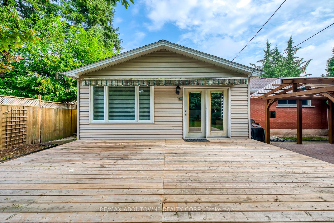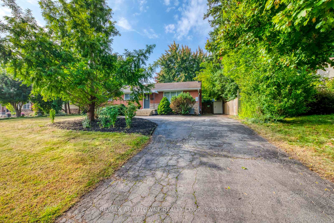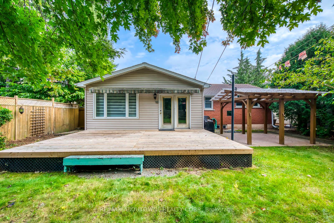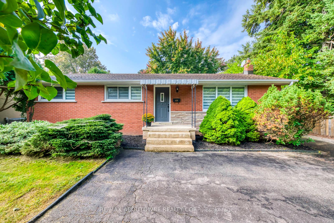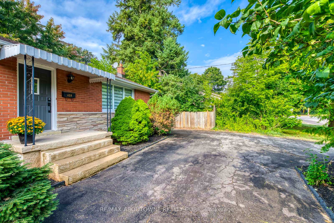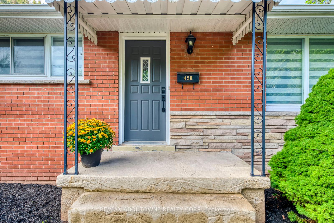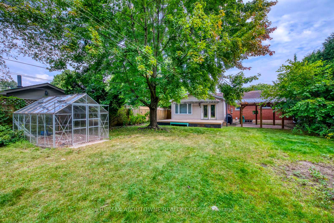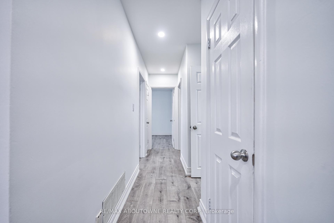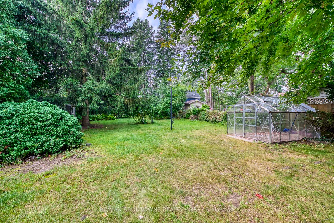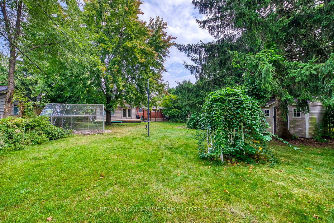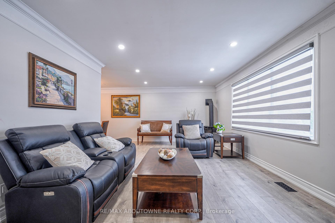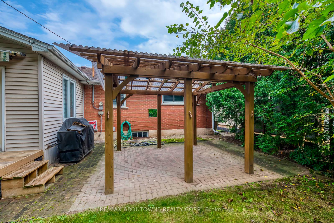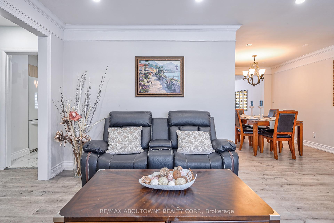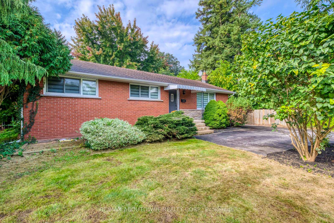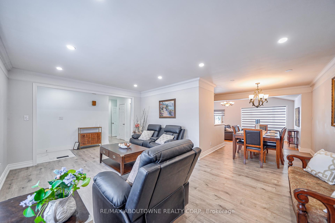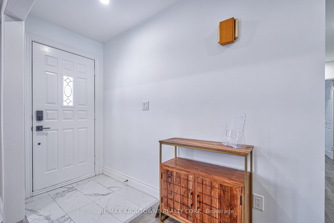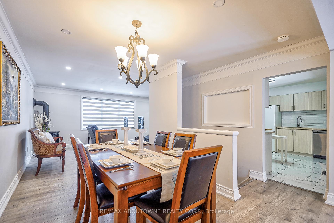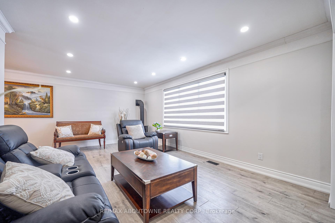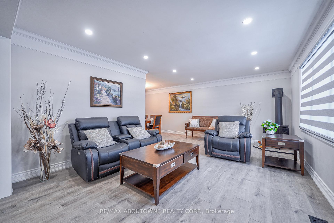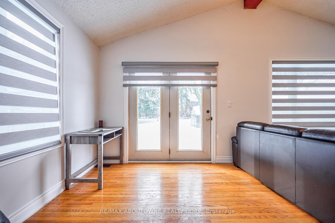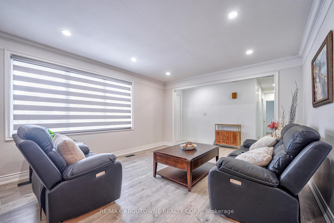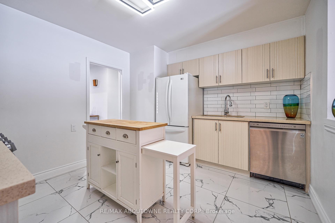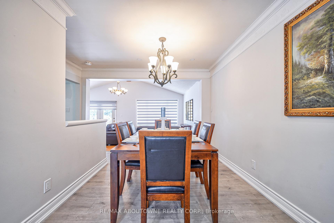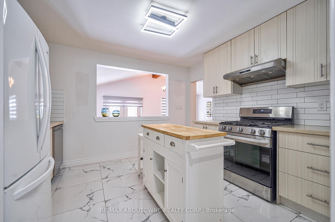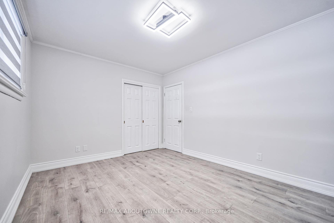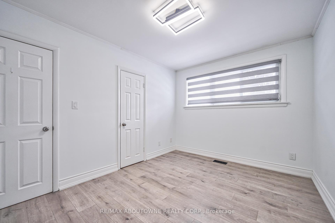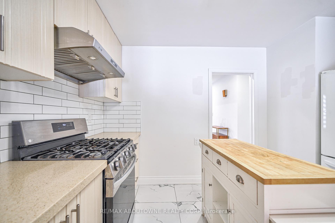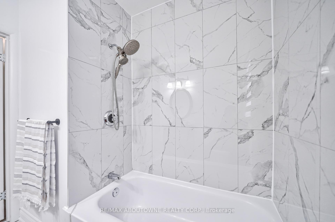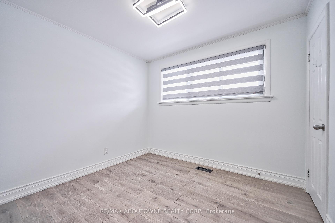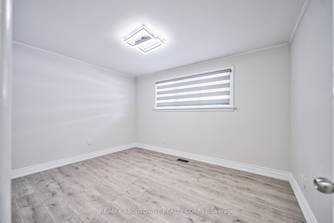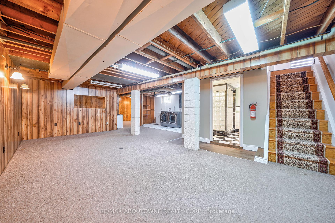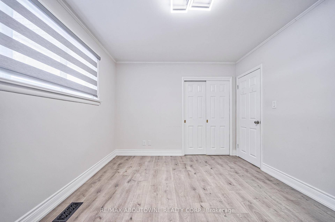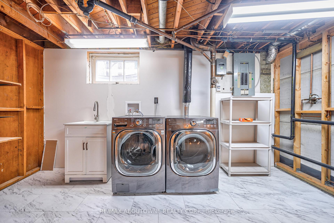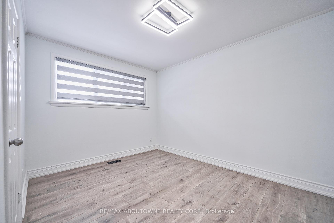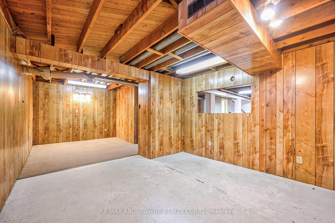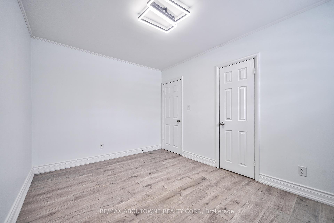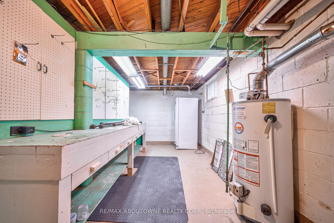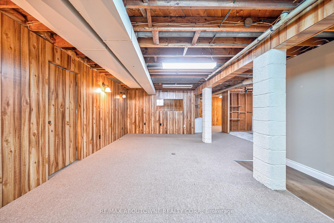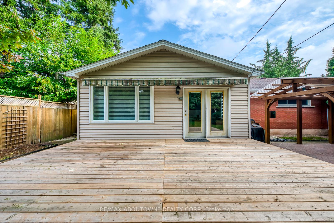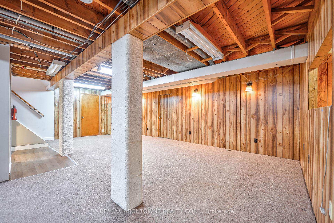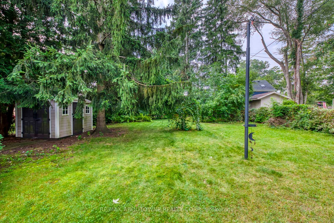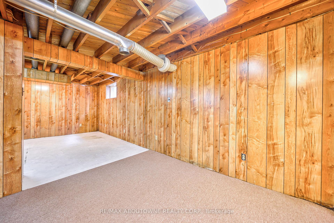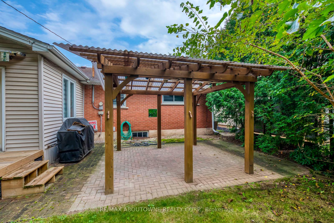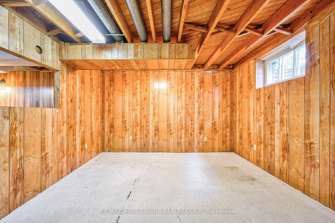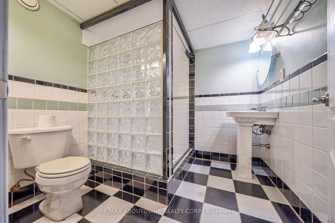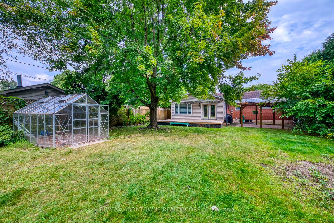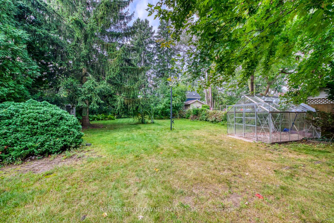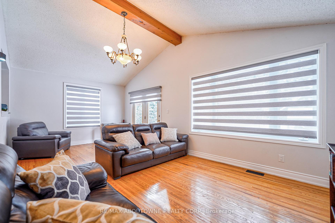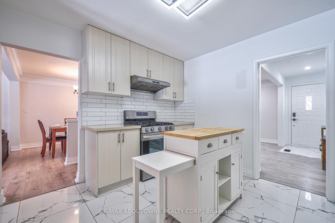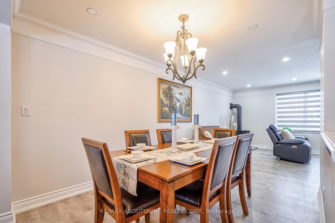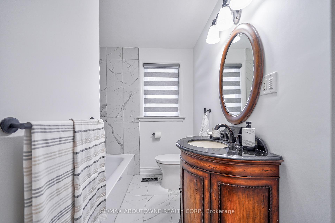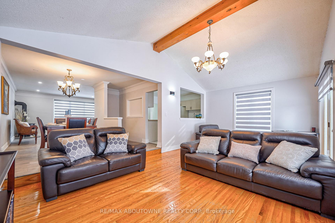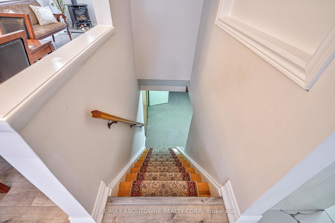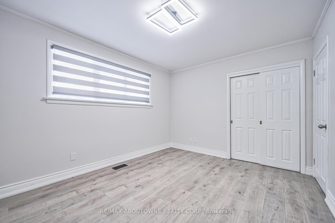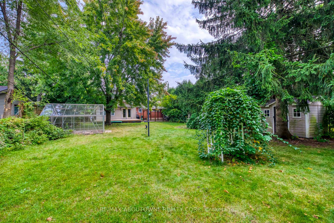$999,000
Available - For Sale
Listing ID: W12211455
428 Henderson Road , Burlington, L7L 2P8, Halton
| Welcome to the 3-bedroom, 2-bathroom home in this highly desirable Shoreacres Burlington. It's located within the area for esteemed Nelson High School. Conveniently close to numerous amenities including Fortinos, banks, and restaurants. Easy access to the QEW, 403 and just a short drive to 407. This home has much to offer with numerous updates throughout. Enjoy the stunning family room & open office addition featuring a cathedral ceiling. Situated on a huge 62x190 ft lot with a beautiful garden filled with Fiddlehead Ferns, Lilac, Peony, Rhododendron and lots more. This is a true turnkey property, perfect as-is or building your dream home in the future. |
| Price | $999,000 |
| Taxes: | $7317.68 |
| Assessment Year: | 2024 |
| Occupancy: | Vacant |
| Address: | 428 Henderson Road , Burlington, L7L 2P8, Halton |
| Acreage: | < .50 |
| Directions/Cross Streets: | New Street - Henderson Road |
| Rooms: | 8 |
| Rooms +: | 5 |
| Bedrooms: | 3 |
| Bedrooms +: | 0 |
| Family Room: | T |
| Basement: | Full, Partially Fi |
| Level/Floor | Room | Length(ft) | Width(ft) | Descriptions | |
| Room 1 | Main | Living Ro | 18.24 | 12.33 | Fireplace, Laminate, Window |
| Room 2 | Main | Dining Ro | 11.51 | 8.66 | Overlooks Family, Laminate |
| Room 3 | Main | Kitchen | 12.23 | 10.33 | Overlooks Family, Tile Floor |
| Room 4 | Main | Family Ro | 19.71 | 11.91 | Hardwood Floor, Window, Overlooks Backyard |
| Room 5 | Main | Primary B | 12.92 | 10.23 | Closet, Window, Laminate |
| Room 6 | Main | Bedroom 2 | 12.33 | 9.51 | Closet, Window, Laminate |
| Room 7 | Main | Bedroom 3 | 9.68 | 8.82 | Closet, Window, Laminate |
| Room 8 | Basement | Recreatio | 22.83 | 16.99 | Broadloom |
| Room 9 | Basement | Utility R | 3.28 | 3.28 | |
| Room 10 | Basement | Den | 9.84 | 9.35 | |
| Room 11 | Basement | Laundry | 3.28 | 3.28 |
| Washroom Type | No. of Pieces | Level |
| Washroom Type 1 | 4 | Main |
| Washroom Type 2 | 3 | Basement |
| Washroom Type 3 | 0 | |
| Washroom Type 4 | 0 | |
| Washroom Type 5 | 0 |
| Total Area: | 0.00 |
| Approximatly Age: | 51-99 |
| Property Type: | Detached |
| Style: | Bungalow |
| Exterior: | Brick |
| Garage Type: | None |
| (Parking/)Drive: | Private |
| Drive Parking Spaces: | 4 |
| Park #1 | |
| Parking Type: | Private |
| Park #2 | |
| Parking Type: | Private |
| Pool: | None |
| Approximatly Age: | 51-99 |
| Approximatly Square Footage: | 1100-1500 |
| CAC Included: | N |
| Water Included: | N |
| Cabel TV Included: | N |
| Common Elements Included: | N |
| Heat Included: | N |
| Parking Included: | N |
| Condo Tax Included: | N |
| Building Insurance Included: | N |
| Fireplace/Stove: | Y |
| Heat Type: | Forced Air |
| Central Air Conditioning: | Central Air |
| Central Vac: | N |
| Laundry Level: | Syste |
| Ensuite Laundry: | F |
| Elevator Lift: | False |
| Sewers: | Sewer |
| Utilities-Cable: | Y |
| Utilities-Hydro: | Y |
$
%
Years
This calculator is for demonstration purposes only. Always consult a professional
financial advisor before making personal financial decisions.
| Although the information displayed is believed to be accurate, no warranties or representations are made of any kind. |
| RE/MAX ABOUTOWNE REALTY CORP. |
|
|

Lynn Tribbling
Sales Representative
Dir:
416-252-2221
Bus:
416-383-9525
| Book Showing | Email a Friend |
Jump To:
At a Glance:
| Type: | Freehold - Detached |
| Area: | Halton |
| Municipality: | Burlington |
| Neighbourhood: | Shoreacres |
| Style: | Bungalow |
| Approximate Age: | 51-99 |
| Tax: | $7,317.68 |
| Beds: | 3 |
| Baths: | 2 |
| Fireplace: | Y |
| Pool: | None |
Locatin Map:
Payment Calculator:

