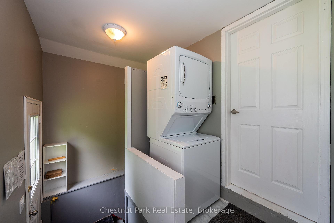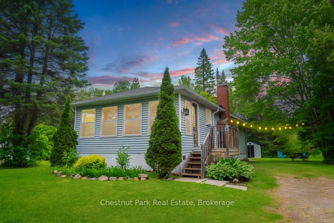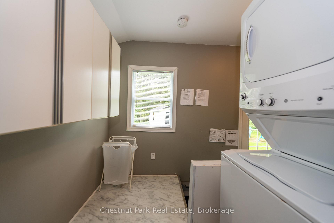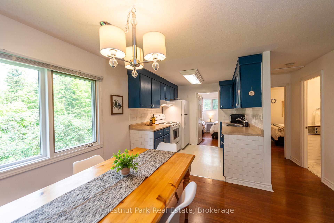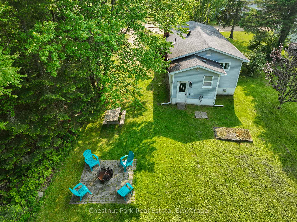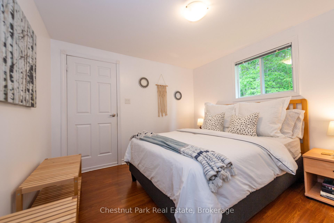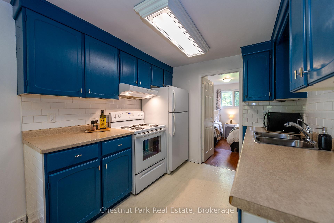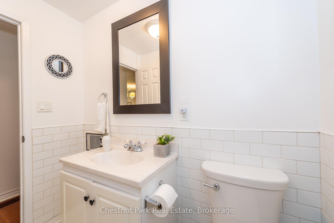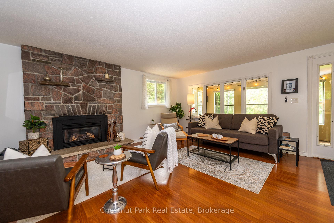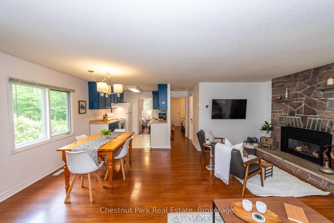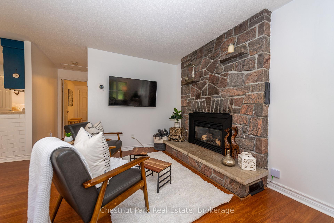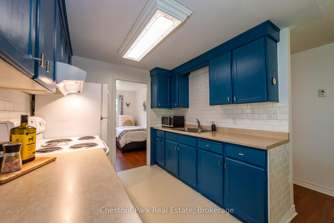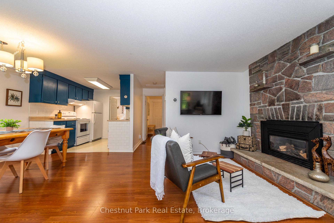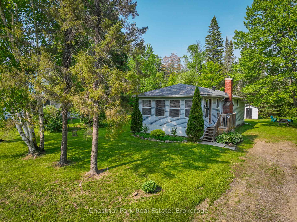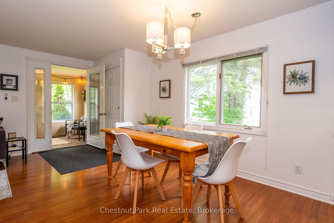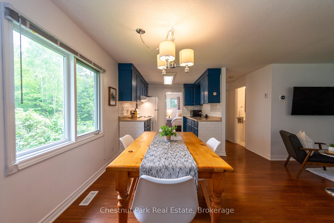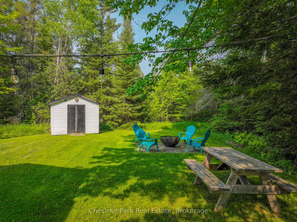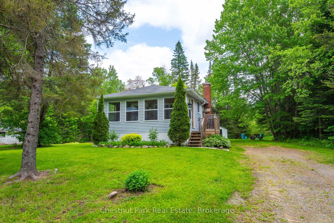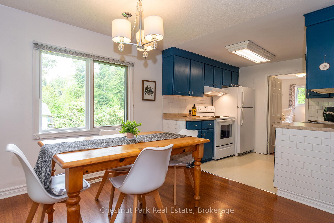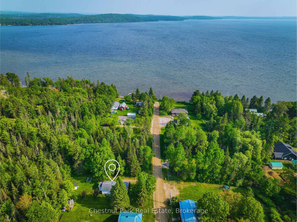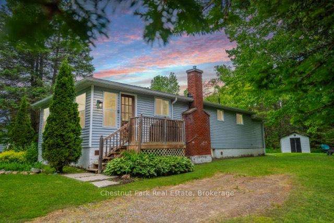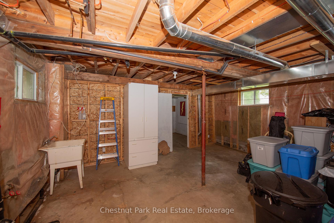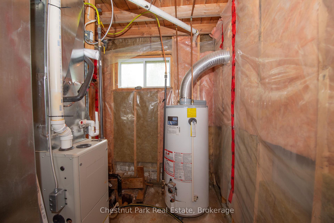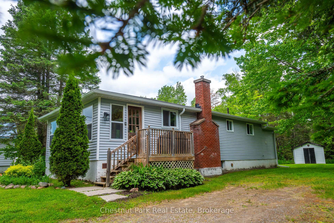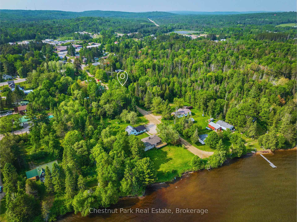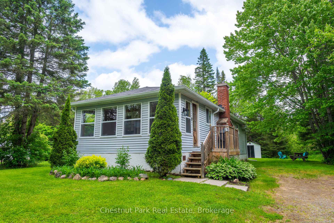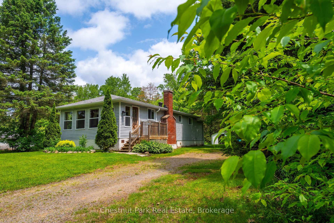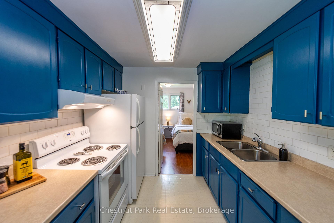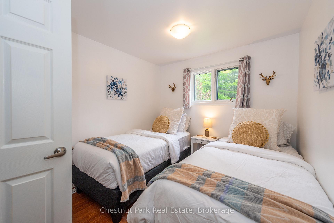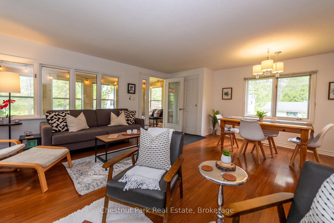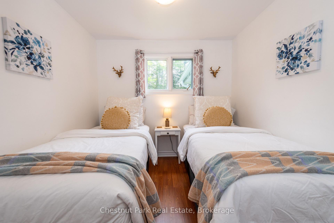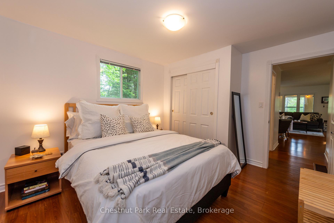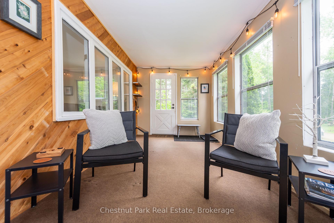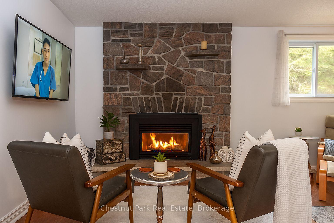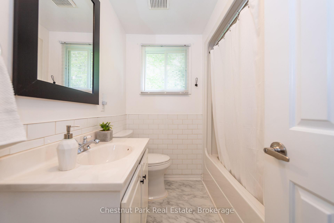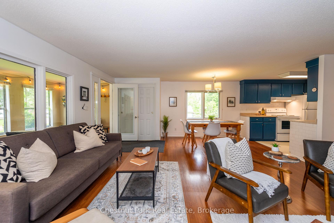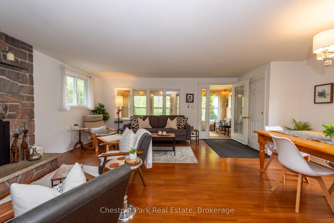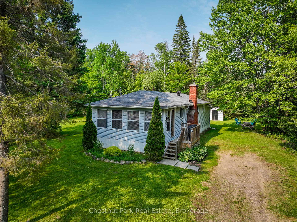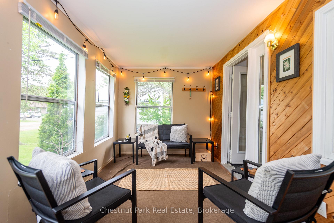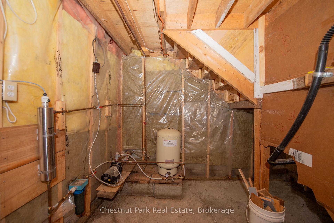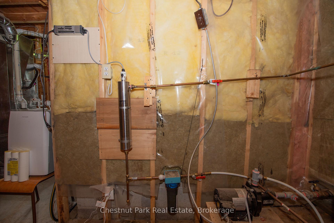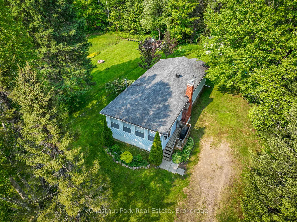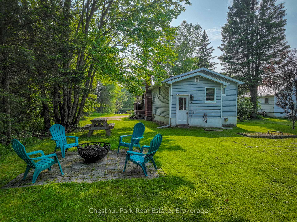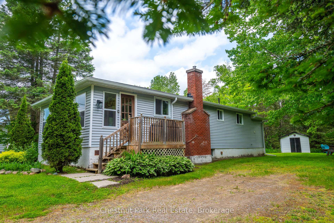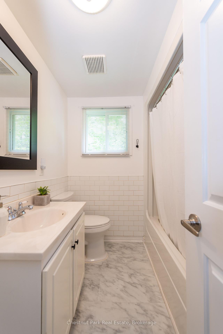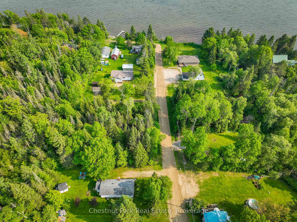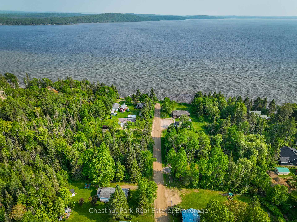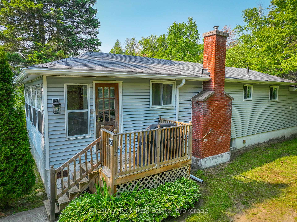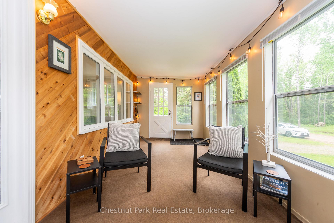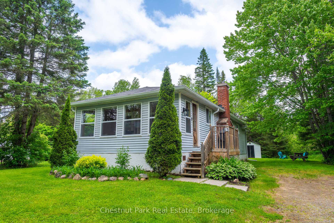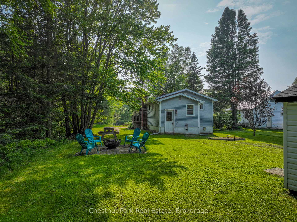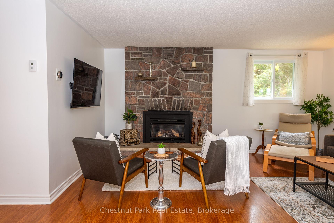$414,000
Available - For Sale
Listing ID: X12215104
15 Belmont Stre , Sundridge, P0A 1Z0, Parry Sound
| Welcome to 15 Belmont Street in beautiful Sunny Sunridge! This charming 2-bedroom, 1-bathroom home is perfect for first-time buyers or those looking to downsize. Located on a quiet dead-end street with no through traffic, and just 500 feet from public lake access to Lake Bernard, this property offers the perfect blend of privacy and convenience. Set on a generous lot with possibilities, you'll enjoy a relaxed lifestyle in a peaceful setting. Sip your morning coffee in the inviting three season front porch, then step inside to an open concept living room, kitchen, and dining area complete with a cozy gas fireplace. The home is equipped with a forced air furnace and central air conditioning for year round comfort. A generator plug is installed outside and connected to the panel, and a working generator is included in the sale providing peace of mind in any season. The unfinished basement features a rough-in for a bathroom and offers excellent potential for customization ideal for a rec room, home gym, or workshop. Conveniently located just a short walk from the town's amenities and right around the corner from Union St. beach, you're perfectly positioned to enjoy everything this welcoming lakeside community has to offer. Don't miss this opportunity to make this home your own! |
| Price | $414,000 |
| Taxes: | $2657.51 |
| Assessment Year: | 2024 |
| Occupancy: | Vacant |
| Address: | 15 Belmont Stre , Sundridge, P0A 1Z0, Parry Sound |
| Directions/Cross Streets: | Belmont & Main St. |
| Rooms: | 6 |
| Bedrooms: | 2 |
| Bedrooms +: | 0 |
| Family Room: | T |
| Basement: | Full, Unfinished |
| Level/Floor | Room | Length(ft) | Width(ft) | Descriptions | |
| Room 1 | Main | Kitchen | 8.53 | 7.87 | |
| Room 2 | Main | Living Ro | 19.02 | 19.35 | |
| Room 3 | Main | Primary B | 10.23 | 8.5 | |
| Room 4 | Main | Bedroom | 9.84 | 8.53 | |
| Room 5 | Main | Sunroom | 19.02 | 7.87 |
| Washroom Type | No. of Pieces | Level |
| Washroom Type 1 | 4 | |
| Washroom Type 2 | 0 | |
| Washroom Type 3 | 0 | |
| Washroom Type 4 | 0 | |
| Washroom Type 5 | 0 |
| Total Area: | 0.00 |
| Property Type: | Detached |
| Style: | Bungalow |
| Exterior: | Vinyl Siding |
| Garage Type: | None |
| Drive Parking Spaces: | 6 |
| Pool: | None |
| Approximatly Square Footage: | 700-1100 |
| CAC Included: | N |
| Water Included: | N |
| Cabel TV Included: | N |
| Common Elements Included: | N |
| Heat Included: | N |
| Parking Included: | N |
| Condo Tax Included: | N |
| Building Insurance Included: | N |
| Fireplace/Stove: | Y |
| Heat Type: | Forced Air |
| Central Air Conditioning: | Central Air |
| Central Vac: | N |
| Laundry Level: | Syste |
| Ensuite Laundry: | F |
| Sewers: | Sewer |
| Utilities-Hydro: | Y |
$
%
Years
This calculator is for demonstration purposes only. Always consult a professional
financial advisor before making personal financial decisions.
| Although the information displayed is believed to be accurate, no warranties or representations are made of any kind. |
| Chestnut Park Real Estate |
|
|

Lynn Tribbling
Sales Representative
Dir:
416-252-2221
Bus:
416-383-9525
| Book Showing | Email a Friend |
Jump To:
At a Glance:
| Type: | Freehold - Detached |
| Area: | Parry Sound |
| Municipality: | Sundridge |
| Neighbourhood: | Sundridge |
| Style: | Bungalow |
| Tax: | $2,657.51 |
| Beds: | 2 |
| Baths: | 1 |
| Fireplace: | Y |
| Pool: | None |
Locatin Map:
Payment Calculator:

