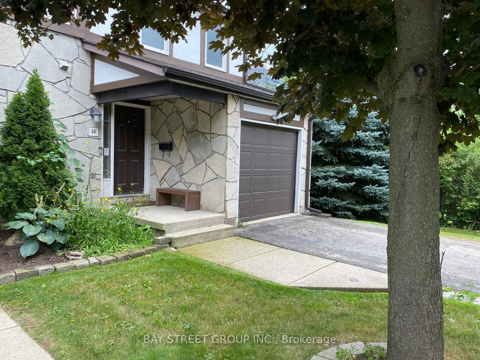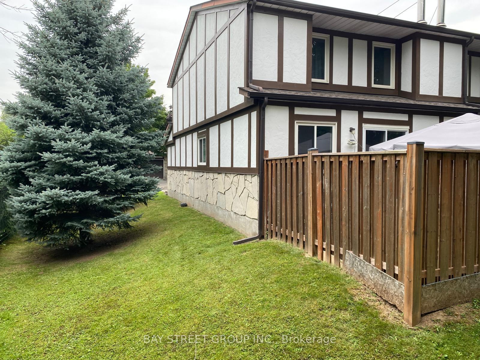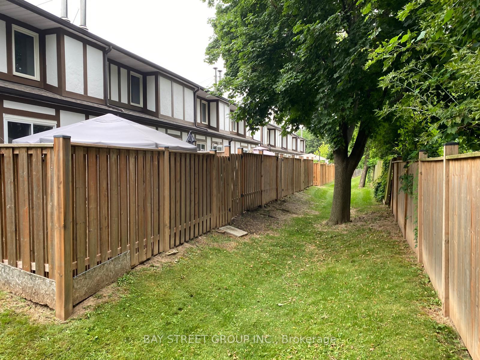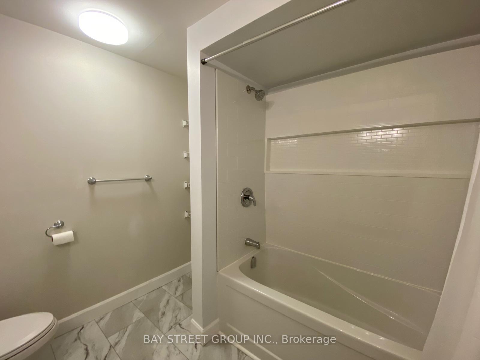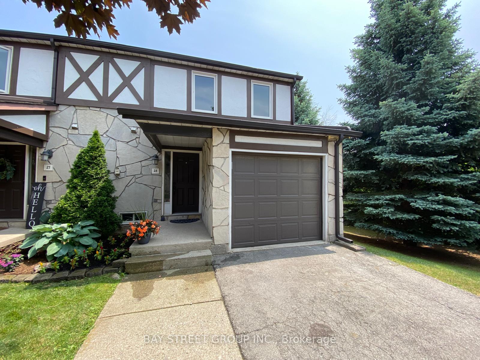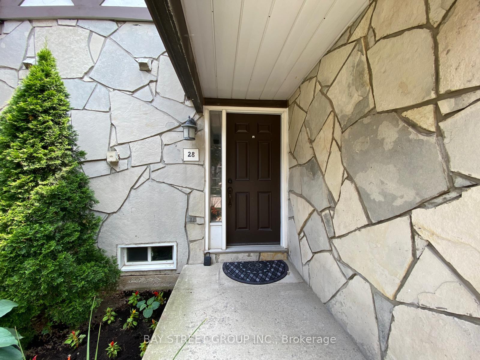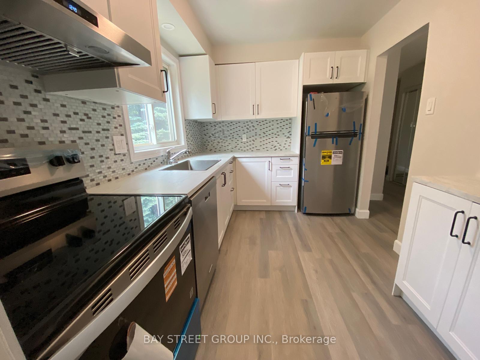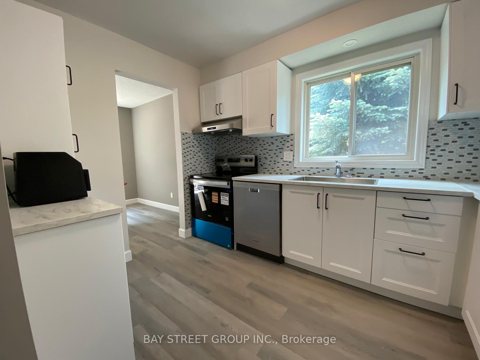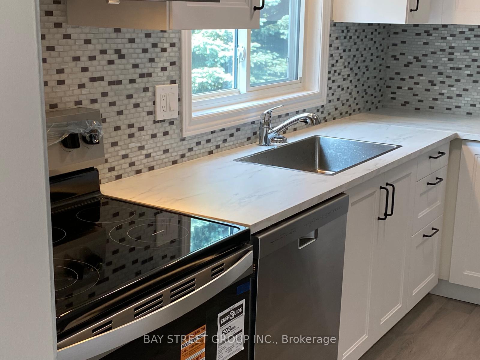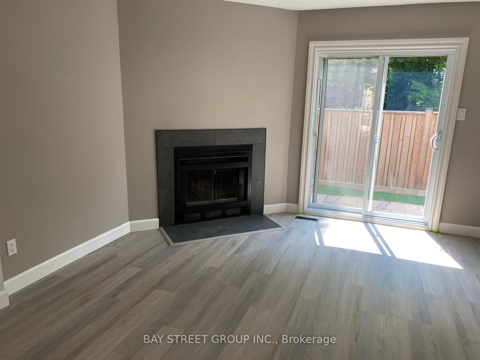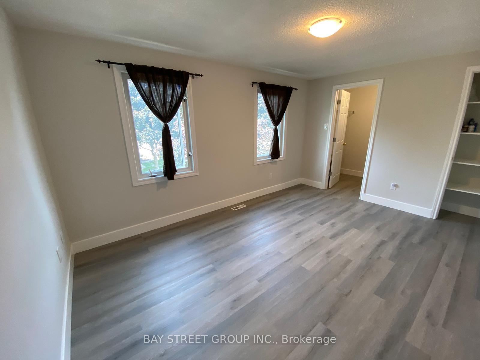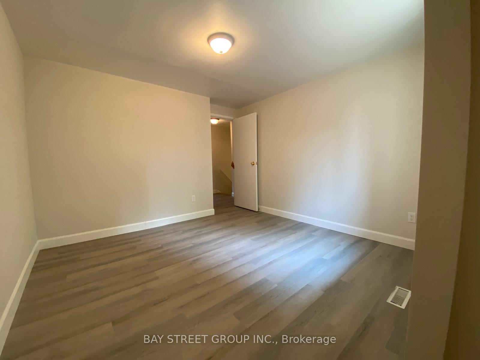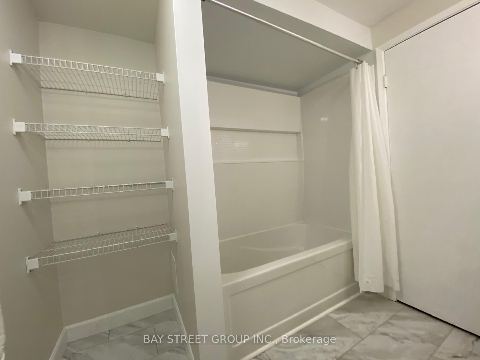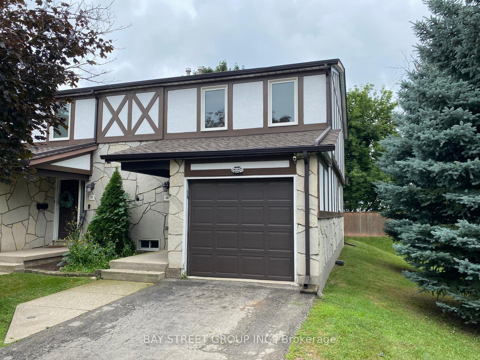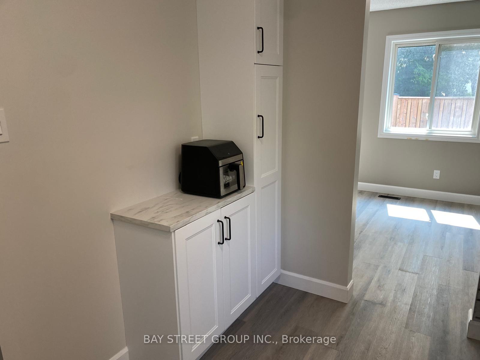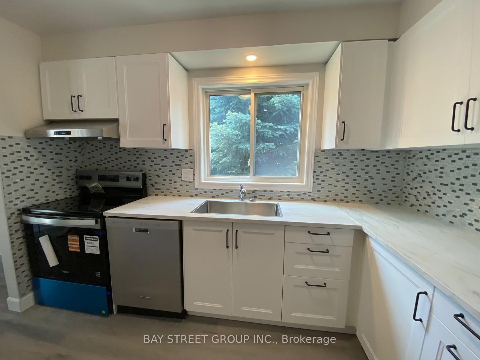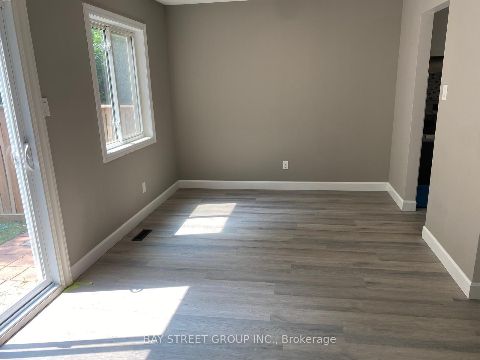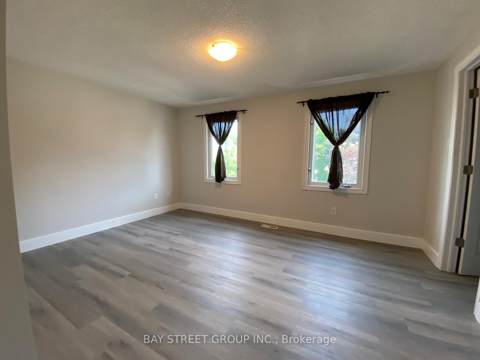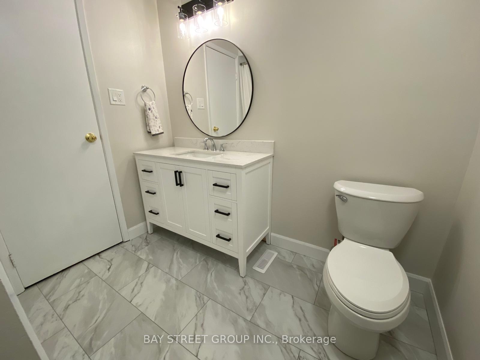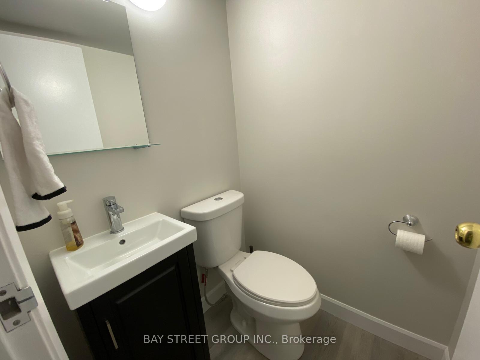$699,000
Available - For Sale
Listing ID: W12217940
2200 Glenwood School Driv , Burlington, L7R 4H7, Halton
| Attention First Time Buyers!! Rare Opportunity!!! Quiet End Unit Townhouse!!! Ready to Move-In. Easy Access to QEW & 403, Minutes to Burlington Go Station and Public Transit. Thousands Spent on Brand New Modern Renovations. Brand New Light fixtures, Vinyl Flooring on Ground & 2nd floors. Brand New 4 pc Bathroom Vanity, Shower with Deep Soaking Tub. Brand New 2pc Powder Room. Brand New Kitchen with Stylish White Cabinet, Countertop, and Ceramic Backsplash. Brand New Appliances: Stainless Steel Fridge, Stove, and Exhaust Fan with Direct Venting Outside. Freshly Painted Throughout. Direct access to Garage. Updated Wood-burning Fireplace. Open Space Basement - Great Potential. Freshly Painted Basement Floor. Don't Miss This Fabulous Townhouse in a Sought-After Community. |
| Price | $699,000 |
| Taxes: | $3002.20 |
| Occupancy: | Owner |
| Address: | 2200 Glenwood School Driv , Burlington, L7R 4H7, Halton |
| Postal Code: | L7R 4H7 |
| Province/State: | Halton |
| Directions/Cross Streets: | Guelph Line & Plains Rd E |
| Level/Floor | Room | Length(ft) | Width(ft) | Descriptions | |
| Room 1 | Ground | Living Ro | 10.82 | 18.73 | Fireplace, Combined w/Dining, Vinyl Floor |
| Room 2 | Ground | Dining Ro | 8.4 | 9.58 | W/O To Yard, Combined w/Living, Vinyl Floor |
| Room 3 | Ground | Kitchen | 7.97 | 10.99 | Modern Kitchen, Backsplash, Vinyl Floor |
| Room 4 | Second | Primary B | 14.24 | 10.33 | Walk-In Closet(s), Vinyl Floor |
| Room 5 | Second | Bedroom 2 | 10.4 | 10.99 | Vinyl Floor |
| Room 6 | Second | Bedroom 3 | 12.73 | 7.97 | Vinyl Floor |
| Room 7 | Basement | 17.97 | 18.99 | Laundry Sink, Unfinished |
| Washroom Type | No. of Pieces | Level |
| Washroom Type 1 | 4 | Second |
| Washroom Type 2 | 2 | Ground |
| Washroom Type 3 | 0 | |
| Washroom Type 4 | 0 | |
| Washroom Type 5 | 0 |
| Total Area: | 0.00 |
| Washrooms: | 2 |
| Heat Type: | Forced Air |
| Central Air Conditioning: | Central Air |
$
%
Years
This calculator is for demonstration purposes only. Always consult a professional
financial advisor before making personal financial decisions.
| Although the information displayed is believed to be accurate, no warranties or representations are made of any kind. |
| BAY STREET GROUP INC. |
|
|

Lynn Tribbling
Sales Representative
Dir:
416-252-2221
Bus:
416-383-9525
| Book Showing | Email a Friend |
Jump To:
At a Glance:
| Type: | Com - Condo Townhouse |
| Area: | Halton |
| Municipality: | Burlington |
| Neighbourhood: | Freeman |
| Style: | 2-Storey |
| Tax: | $3,002.2 |
| Maintenance Fee: | $394.73 |
| Beds: | 3 |
| Baths: | 2 |
| Fireplace: | Y |
Locatin Map:
Payment Calculator:

