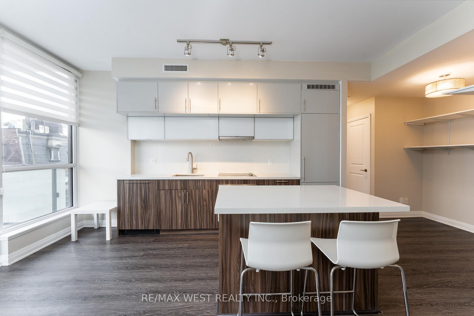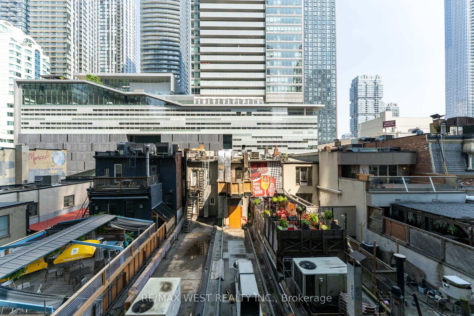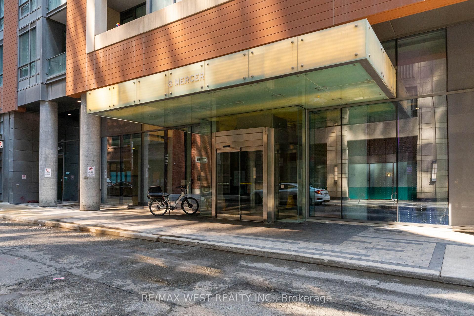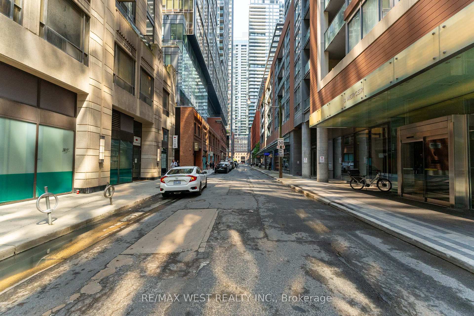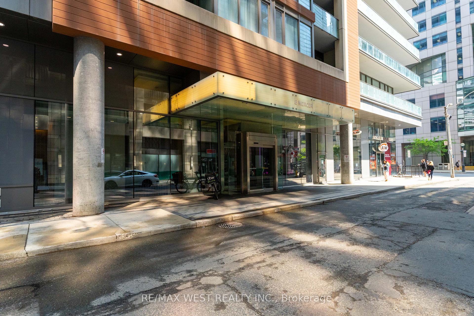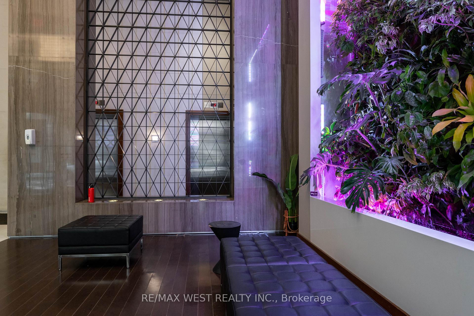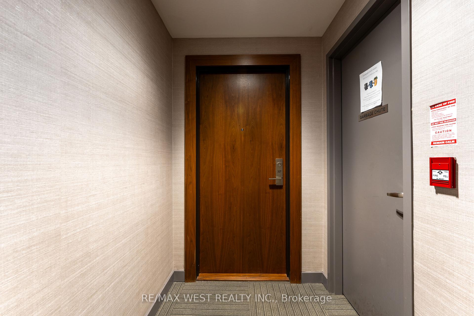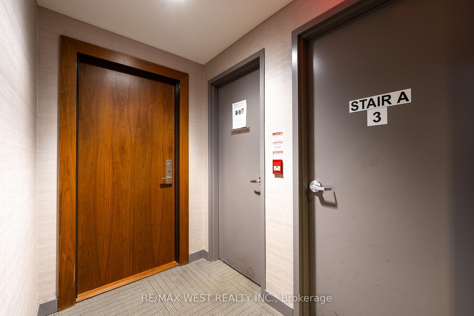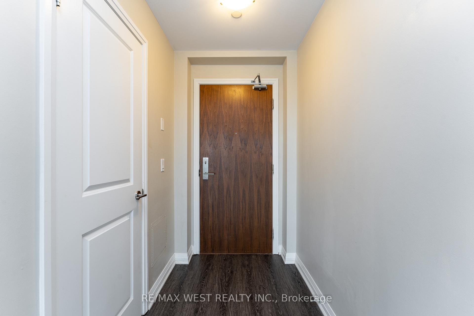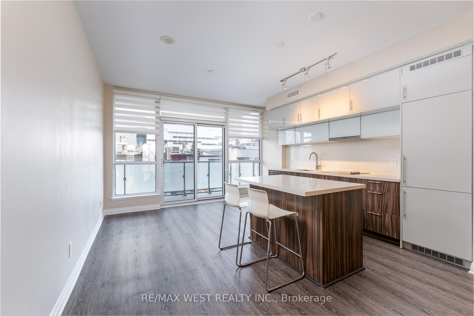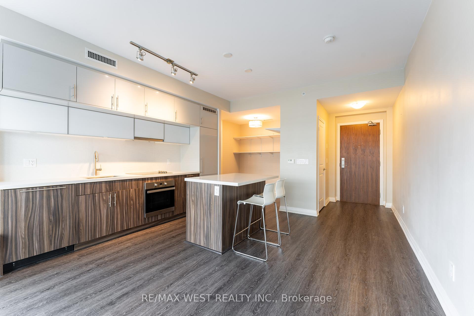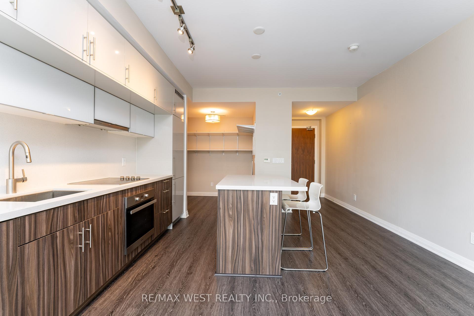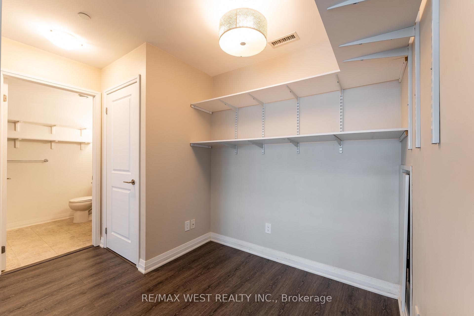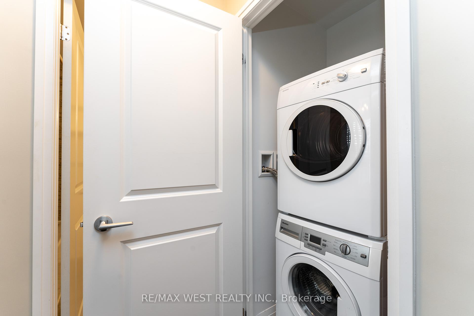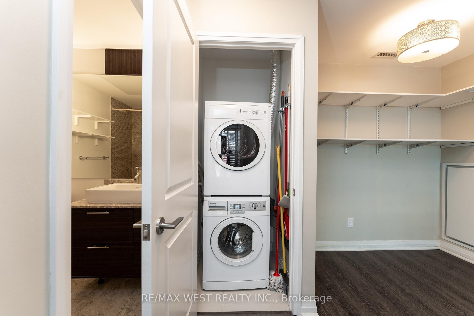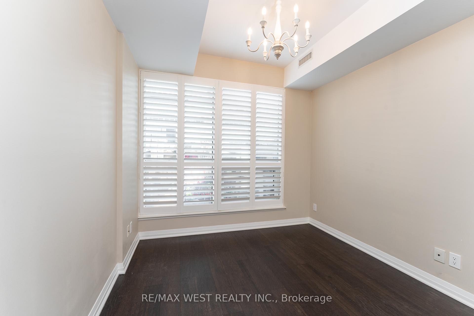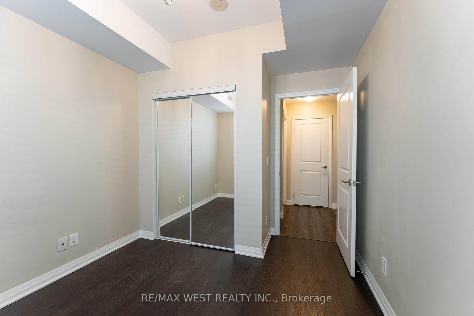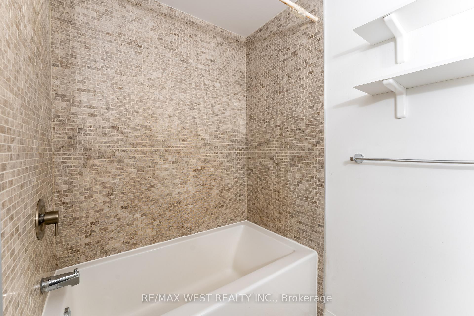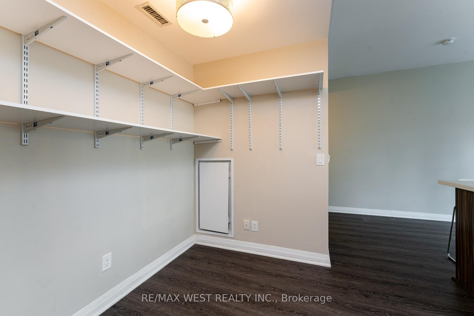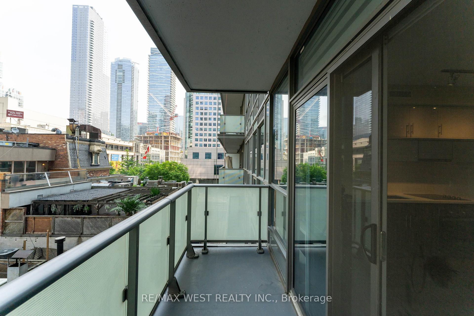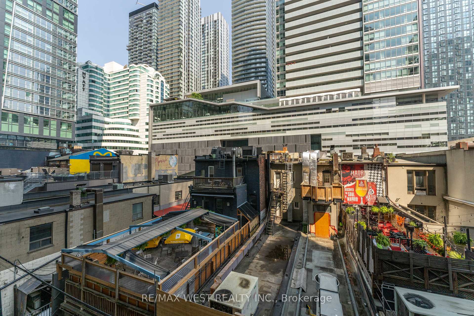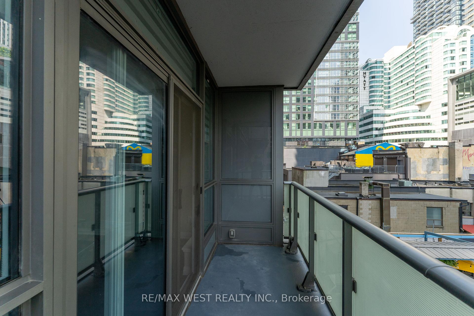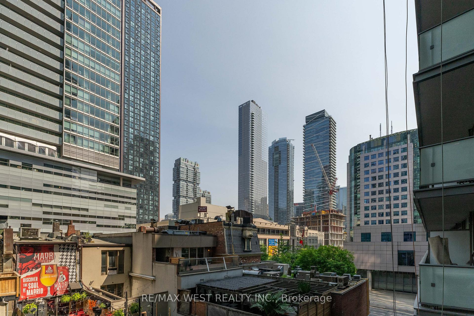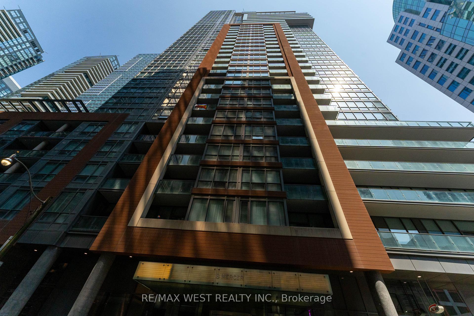$539,900
Available - For Sale
Listing ID: C12218702
8 Mercer Stre , Toronto, M5V 0C4, Toronto
| Outstanding price for this 1 bedroom plus den, Approx. 600 square ft luxury unit in desirable building in the heart of the Entertainment/fashion district. Steps to king St, streetcar, subway restaurants, theatres, lounges, aquarium, all Amenities and City attractions. Features modern kitchen, Miele appliances, high ceiling, spacious balcony, engineered hardwood floors, 5 star amenities, and ample visitor parking. Relax in the 10,000 sq ft outdoor terrace with lounge, BBQ and dining areas. Seller wants a Jan 2026 closing, however will allow buyer to move in earlier at a reasonable ren. Super opportunity for first time buyers or investors to purchase this awesome unit in a prestigious location at an amazing price. Don't miss out ! |
| Price | $539,900 |
| Taxes: | $3242.58 |
| Occupancy: | Vacant |
| Address: | 8 Mercer Stre , Toronto, M5V 0C4, Toronto |
| Postal Code: | M5V 0C4 |
| Province/State: | Toronto |
| Directions/Cross Streets: | King Street West & John |
| Level/Floor | Room | Length(ft) | Width(ft) | Descriptions | |
| Room 1 | Main | Living Ro | 16.5 | 13.09 | Hardwood Floor, Combined w/Kitchen, W/O To Balcony |
| Room 2 | Main | Dining Ro | 16.5 | 13.09 | Hardwood Floor, Open Concept |
| Room 3 | Main | Kitchen | 16.5 | 13.09 | Hardwood Floor, Centre Island, Granite Counters |
| Room 4 | Main | Primary B | 10 | 9.51 | Hardwood Floor, Large Window, Double Closet |
| Room 5 | Main | Den | 7.22 | 6.79 | Hardwood Floor, Open Concept |
| Washroom Type | No. of Pieces | Level |
| Washroom Type 1 | 4 | Main |
| Washroom Type 2 | 0 | |
| Washroom Type 3 | 0 | |
| Washroom Type 4 | 0 | |
| Washroom Type 5 | 0 |
| Total Area: | 0.00 |
| Washrooms: | 1 |
| Heat Type: | Forced Air |
| Central Air Conditioning: | Central Air |
$
%
Years
This calculator is for demonstration purposes only. Always consult a professional
financial advisor before making personal financial decisions.
| Although the information displayed is believed to be accurate, no warranties or representations are made of any kind. |
| RE/MAX WEST REALTY INC. |
|
|

Lynn Tribbling
Sales Representative
Dir:
416-252-2221
Bus:
416-383-9525
| Virtual Tour | Book Showing | Email a Friend |
Jump To:
At a Glance:
| Type: | Com - Condo Apartment |
| Area: | Toronto |
| Municipality: | Toronto C01 |
| Neighbourhood: | Waterfront Communities C1 |
| Style: | Apartment |
| Tax: | $3,242.58 |
| Maintenance Fee: | $396.36 |
| Beds: | 1+1 |
| Baths: | 1 |
| Fireplace: | N |
Locatin Map:
Payment Calculator:

