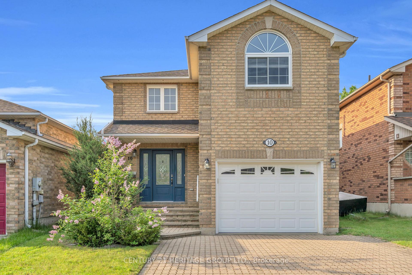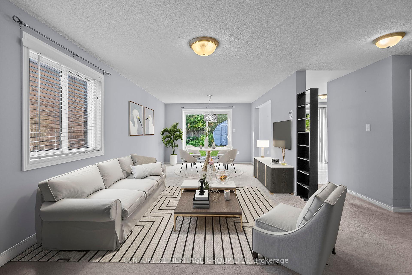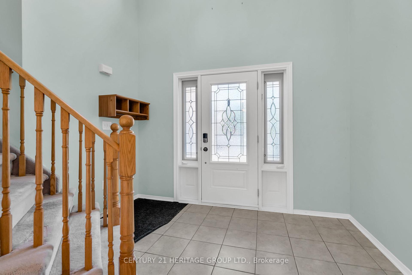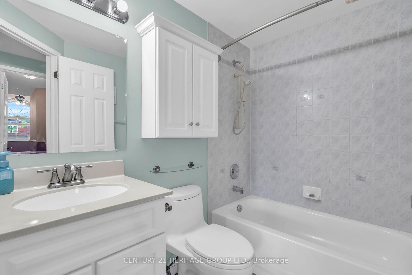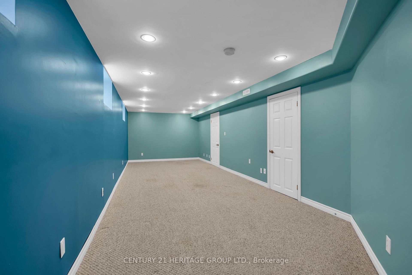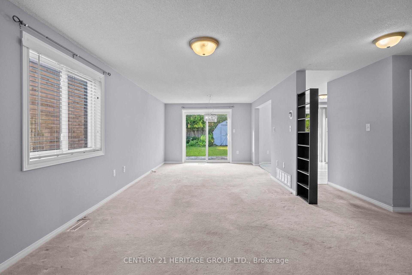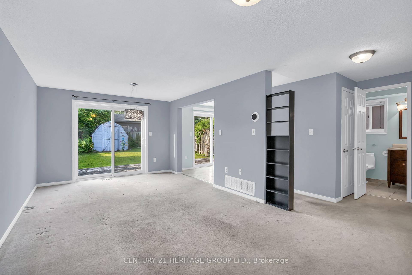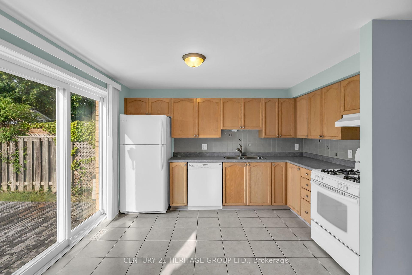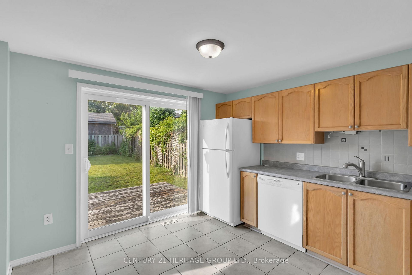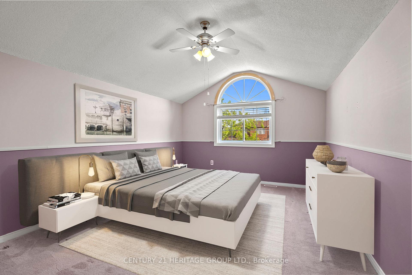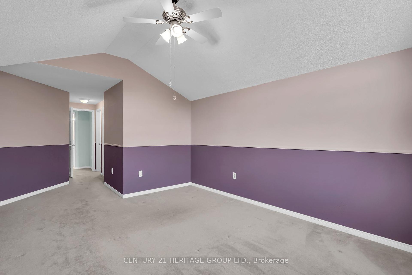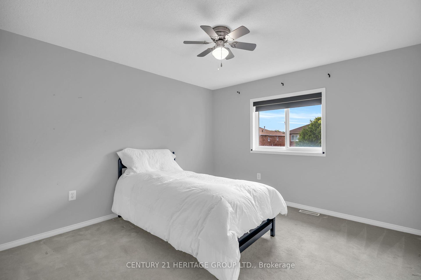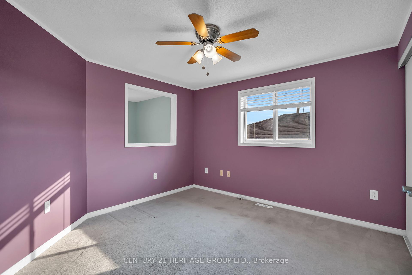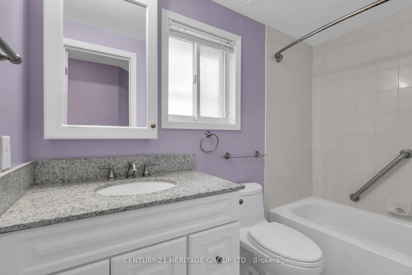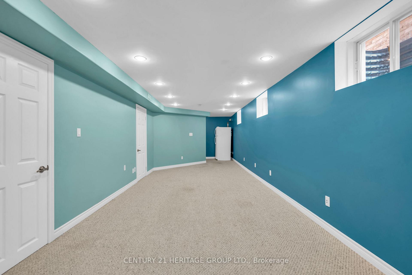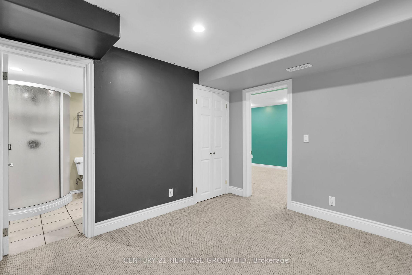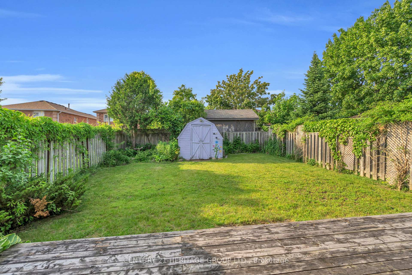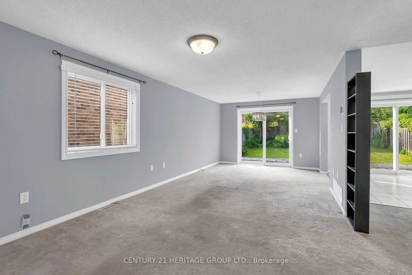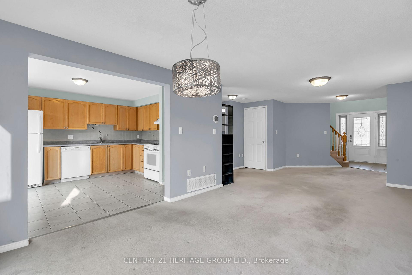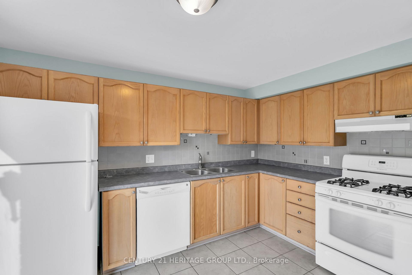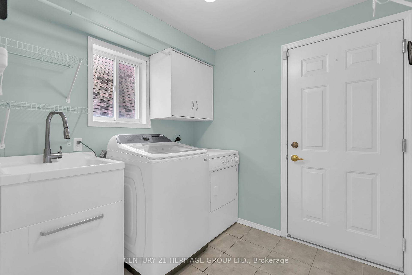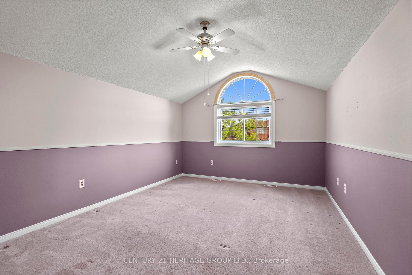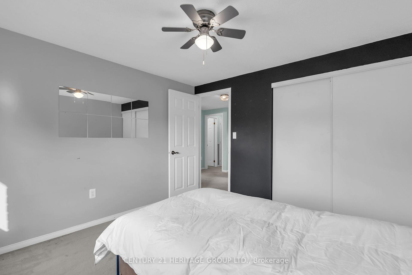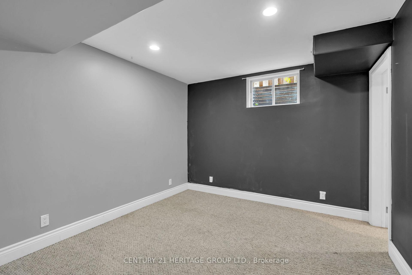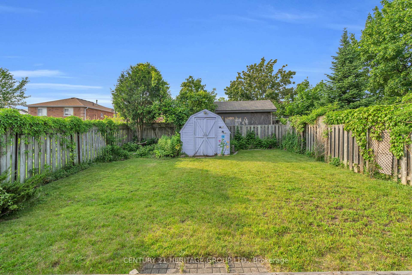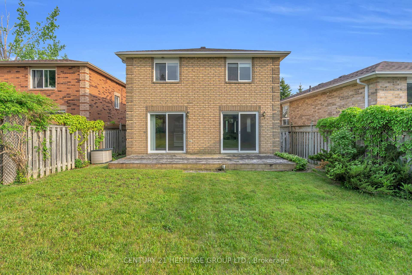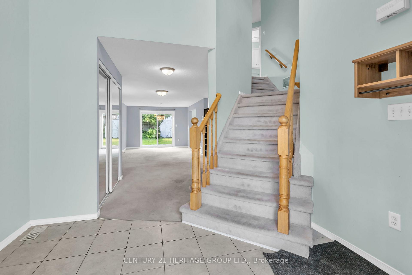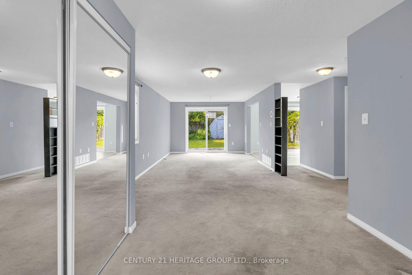$749,000
Available - For Sale
Listing ID: S12218689
10 Clute Cres , Barrie, L4N 8S7, Simcoe
| Welcome To This Beautiful Detached Home In The Desirable Holly Neighbourhood Of South Barrie. This Well-Maintained Home Features A Spacious Double-Wide Driveway With No Sidewalk. Parking For 4 Cars! Boasting 4 Bedrooms Upstairs Plus A Finished Basement With An Additional Bedroom, This Home Offers Over 2,500 Sqft Of Total Living Space And Incredible Potential For An In-Law Suite Setup. Step Into An Impressive Almost 16' Front Entryway Foyer With A Large South-Facing Window That Floods The Space With Natural Light. The Main Floor Offers Bright, Open-Concept Living With A Functional Layout For Families. The Kitchen Walks Out To A Large Backyard Perfect For Entertaining Or Creating Your Dream Outdoor Space. The Finished Basement Includes A Full Bedroom With Ensuite Bathroom Feature Heated Floors! A Large Rec Room, And An Extra Fridge, Making It Ideal For Extended Family Or Future Rental Income. Additional Features Include Built-In Storage In The Garage, Central Vacuum, And A Generous Lot Located On A Quiet, Family-Friendly Crescent. Close To Great Schools, Parks, Trails, Shopping, Community Centre, And Easy Access To Highway 400. This Home Offers Everything You Need In A Prime South Barrie Location. A Fantastic Opportunity For First-Time Buyers Or Investors At A Great Price. Book Your Showing Today! |
| Price | $749,000 |
| Taxes: | $4642.00 |
| Assessment Year: | 2024 |
| Occupancy: | Vacant |
| Address: | 10 Clute Cres , Barrie, L4N 8S7, Simcoe |
| Directions/Cross Streets: | Essa Rd / Mapleview Dr W |
| Rooms: | 9 |
| Rooms +: | 2 |
| Bedrooms: | 4 |
| Bedrooms +: | 1 |
| Family Room: | F |
| Basement: | Finished |
| Level/Floor | Room | Length(ft) | Width(ft) | Descriptions | |
| Room 1 | Main | Kitchen | 12.46 | 12.27 | Ceramic Floor, W/O To Patio, Overlooks Backyard |
| Room 2 | Main | Living Ro | 18.14 | 10.07 | Combined w/Dining, Broadloom, Casement Windows |
| Room 3 | Main | Dining Ro | 11.74 | 10.07 | Combined w/Living, Overlooks Backyard, Sliding Doors |
| Room 4 | Main | Laundry | 10.1 | 9.35 | Ceramic Floor, Laundry Sink, Access To Garage |
| Room 5 | Main | Foyer | 10.23 | 7.22 | Ceramic Floor, Large Window |
| Room 6 | Second | Primary B | 13.09 | 10 | Walk-In Closet(s), 3 Pc Ensuite, Large Window |
| Room 7 | Second | Bedroom 2 | 11.28 | 10.1 | Broadloom, Overlooks Backyard, Closet Organizers |
| Room 8 | Second | Bedroom 3 | 10.14 | 9.09 | Broadloom, Overlooks Backyard, Closet Organizers |
| Room 9 | Basement | Bedroom 4 | 11.25 | 10 | Broadloom, Overlooks Backyard, Closet Organizers |
| Room 10 | Basement | Bedroom 5 | 10.89 | 9.09 | Broadloom, Pot Lights, 3 Pc Ensuite |
| Room 11 | Basement | Recreatio | 29.78 | 10.5 | Pot Lights, Broadloom, B/I Fridge |
| Washroom Type | No. of Pieces | Level |
| Washroom Type 1 | 2 | Main |
| Washroom Type 2 | 3 | Second |
| Washroom Type 3 | 3 | Basement |
| Washroom Type 4 | 0 | |
| Washroom Type 5 | 0 |
| Total Area: | 0.00 |
| Property Type: | Detached |
| Style: | 2-Storey |
| Exterior: | Brick |
| Garage Type: | Built-In |
| (Parking/)Drive: | Private Do |
| Drive Parking Spaces: | 4 |
| Park #1 | |
| Parking Type: | Private Do |
| Park #2 | |
| Parking Type: | Private Do |
| Pool: | None |
| Approximatly Square Footage: | 1500-2000 |
| CAC Included: | N |
| Water Included: | N |
| Cabel TV Included: | N |
| Common Elements Included: | N |
| Heat Included: | N |
| Parking Included: | N |
| Condo Tax Included: | N |
| Building Insurance Included: | N |
| Fireplace/Stove: | N |
| Heat Type: | Forced Air |
| Central Air Conditioning: | Central Air |
| Central Vac: | Y |
| Laundry Level: | Syste |
| Ensuite Laundry: | F |
| Sewers: | Sewer |
$
%
Years
This calculator is for demonstration purposes only. Always consult a professional
financial advisor before making personal financial decisions.
| Although the information displayed is believed to be accurate, no warranties or representations are made of any kind. |
| CENTURY 21 HERITAGE GROUP LTD. |
|
|

Lynn Tribbling
Sales Representative
Dir:
416-252-2221
Bus:
416-383-9525
| Book Showing | Email a Friend |
Jump To:
At a Glance:
| Type: | Freehold - Detached |
| Area: | Simcoe |
| Municipality: | Barrie |
| Neighbourhood: | Holly |
| Style: | 2-Storey |
| Tax: | $4,642 |
| Beds: | 4+1 |
| Baths: | 4 |
| Fireplace: | N |
| Pool: | None |
Locatin Map:
Payment Calculator:

