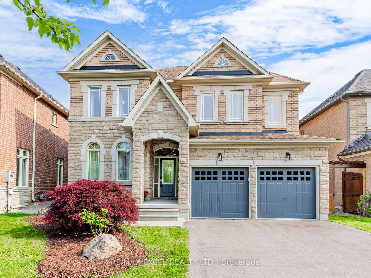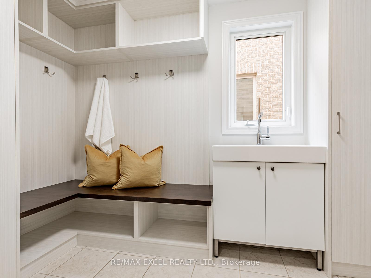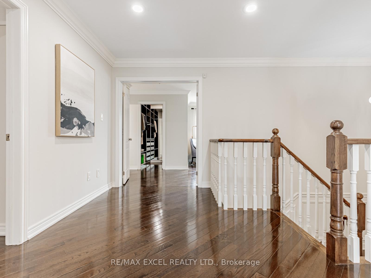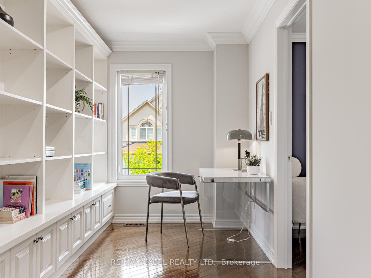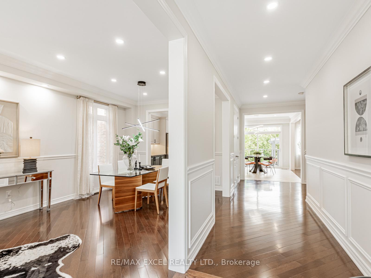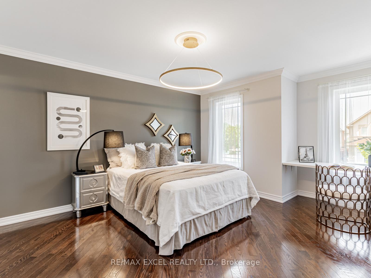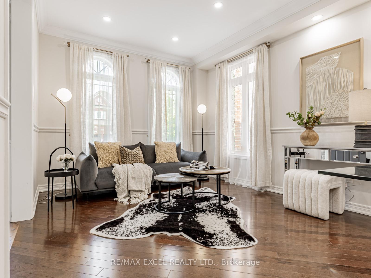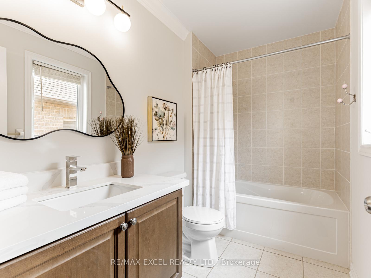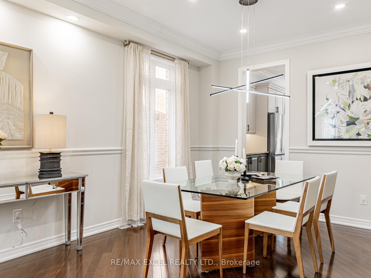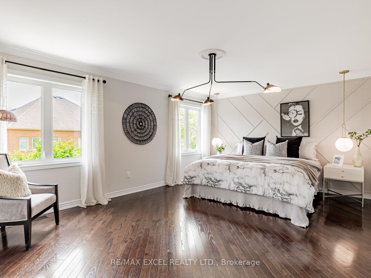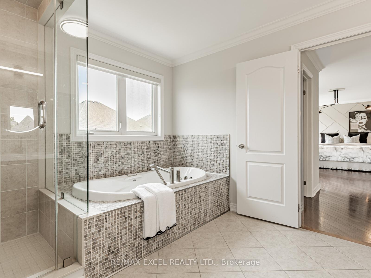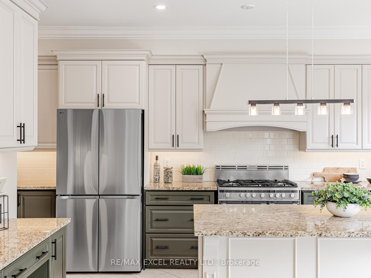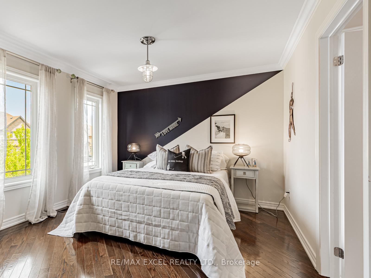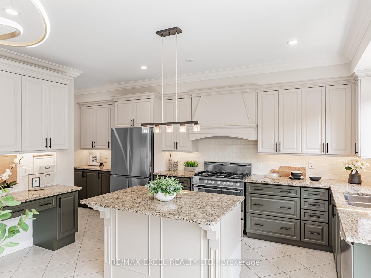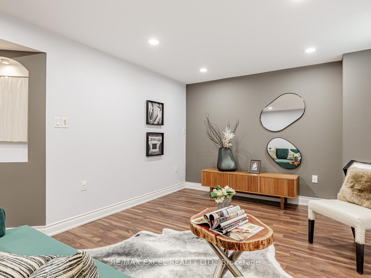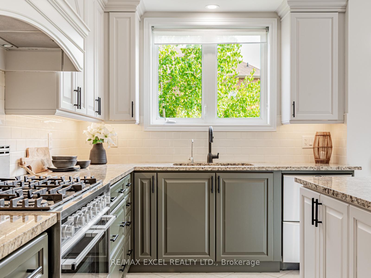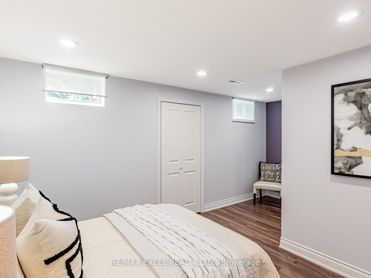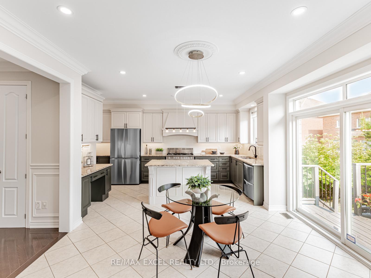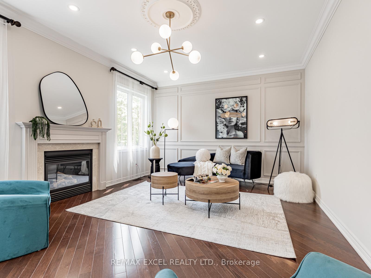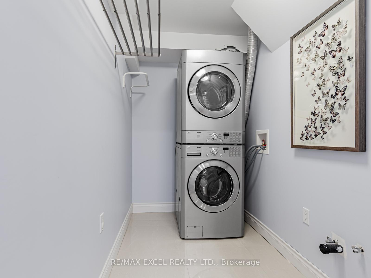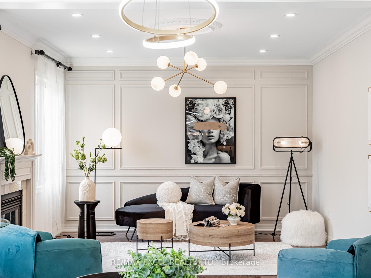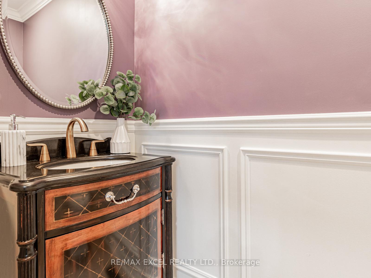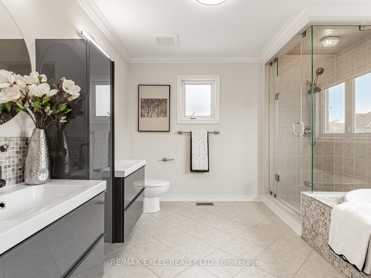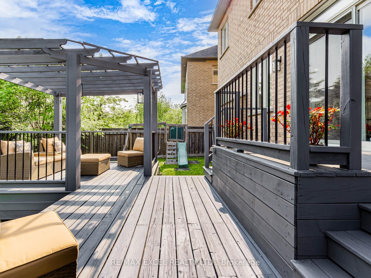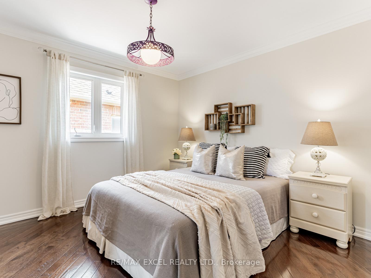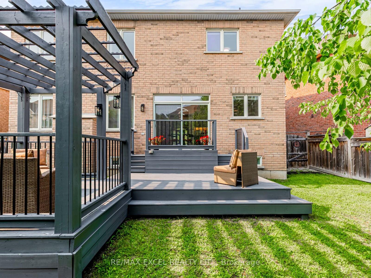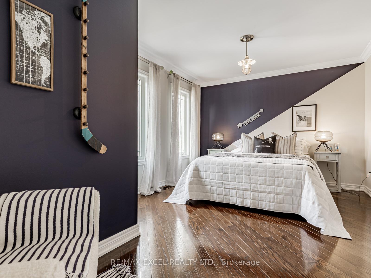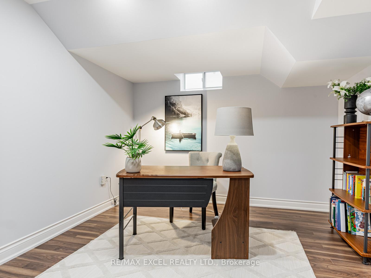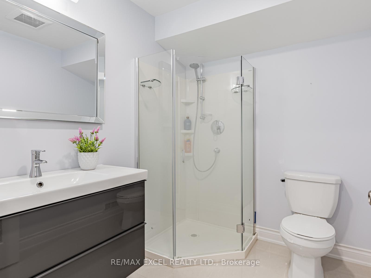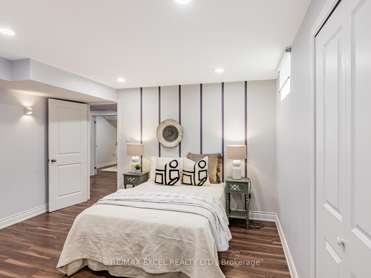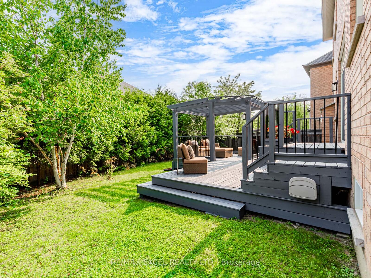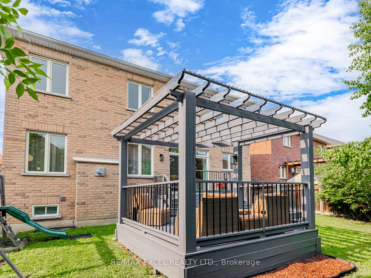$1,499,000
Available - For Sale
Listing ID: N12214725
7 Thornhill Ravines Cres , Vaughan, L6A 4J8, York
| Welcome to this beautifully upgraded 4+3 bedroom detached home on a premium pie-shaped lot (42.57 front, 60 rear) in a highly sought-after neighbourhood. Featuring a brick exterior, double car garage, and professionally landscaped front and back yards, this spacious residence offers over 4,000 sq. ft. of total living space including a fully finished basement. Inside, enjoy an open-concept layout with hardwood floors on the main and second levels, elegant trim, crown moulding, ceiling medallions, LED pot lights, and designer fixtures. The gourmet kitchen showcases two-tone cabinetry, granite countertops, subway tile backsplash, centre island with breakfast bar, and premium stainless steel appliances including a gas cooktop with double wall ovens. A walkout from the breakfast area leads to a 2-tier deck with pergola perfect for outdoor entertaining. The built-in kitchen desk nook includes upper cabinetry and a wireless laundry monitor that displays washer and dryer status in real time. The main floor also features spacious living and dining areas, a cozy family room with gas fireplace and accent wall, a stylish powder room, and a laundry/mudroom with custom built-ins and garage access. Upstairs, the primary suite offers a walk-in closet, custom accent wall, and a luxurious 6-piece ensuite with frameless glass shower, glossy double vanity, and a jacuzzi soaker tub with temperature control. Another bedroom has its own private 4-piece ensuite, while the remaining two share a semi-ensuite bath. A bright open-concept loft/study with custom built-in book/display shelves adds flexibility. The finished basement includes a guest room, two full baths with glass showers, a large rec/media room, a dedicated office with daylight window and heated floor, a laundry area with front-load appliances. Wide-plank laminate floors. The fenced backyard is a private retreat framed by mature hedges. This elegant, functional, and smartly upgraded home is ready to welcome you. |
| Price | $1,499,000 |
| Taxes: | $8629.90 |
| Occupancy: | Vacant |
| Address: | 7 Thornhill Ravines Cres , Vaughan, L6A 4J8, York |
| Directions/Cross Streets: | Dufferin/Major Mac |
| Rooms: | 10 |
| Rooms +: | 3 |
| Bedrooms: | 4 |
| Bedrooms +: | 3 |
| Family Room: | T |
| Basement: | Finished |
| Level/Floor | Room | Length(ft) | Width(ft) | Descriptions | |
| Room 1 | Main | Living Ro | 21.25 | 10.99 | Hardwood Floor, Pot Lights, Combined w/Dining |
| Room 2 | Main | Dining Ro | 21.25 | 10.99 | Hardwood Floor, Pot Lights, Combined w/Living |
| Room 3 | Main | Kitchen | 14.89 | 10.99 | Pantry, Stainless Steel Appl, Pot Lights |
| Room 4 | Main | Breakfast | 13.15 | 7.48 | Sliding Doors, Ceramic Floor, W/O To Deck |
| Room 5 | Main | Family Ro | 16.86 | 13.05 | Hardwood Floor, Gas Fireplace, Pot Lights |
| Room 6 | Second | Primary B | 19.35 | 13.02 | Hardwood Floor, 6 Pc Ensuite, Walk-In Closet(s) |
| Room 7 | Second | Bedroom 2 | 13.02 | 11.94 | Hardwood Floor, 4 Pc Ensuite, B/I Closet |
| Room 8 | Second | Bedroom 3 | 16.17 | 11.09 | Hardwood Floor, Semi Ensuite, B/I Closet |
| Room 9 | Second | Bedroom 4 | 11.41 | 10.92 | Hardwood Floor, Semi Ensuite, B/I Closet |
| Room 10 | Second | Office | 7.08 | 4.56 | Hardwood Floor, Picture Window, B/I Bookcase |
| Room 11 | Basement | Recreatio | 18.43 | 10.63 | Laminate, 3 Pc Bath, Window |
| Room 12 | Basement | Bedroom | 12.96 | 10.07 | Laminate, 3 Pc Bath, Window |
| Room 13 | Basement | Office | 10.73 | 10.43 | Laminate, Pot Lights, Window |
| Washroom Type | No. of Pieces | Level |
| Washroom Type 1 | 2 | Ground |
| Washroom Type 2 | 4 | Second |
| Washroom Type 3 | 5 | Second |
| Washroom Type 4 | 6 | Second |
| Washroom Type 5 | 3 | Basement |
| Total Area: | 0.00 |
| Approximatly Age: | 6-15 |
| Property Type: | Detached |
| Style: | 2-Storey |
| Exterior: | Brick, Stone |
| Garage Type: | Built-In |
| (Parking/)Drive: | Private |
| Drive Parking Spaces: | 4 |
| Park #1 | |
| Parking Type: | Private |
| Park #2 | |
| Parking Type: | Private |
| Pool: | None |
| Approximatly Age: | 6-15 |
| Approximatly Square Footage: | 2500-3000 |
| Property Features: | Fenced Yard, Park |
| CAC Included: | N |
| Water Included: | N |
| Cabel TV Included: | N |
| Common Elements Included: | N |
| Heat Included: | N |
| Parking Included: | N |
| Condo Tax Included: | N |
| Building Insurance Included: | N |
| Fireplace/Stove: | Y |
| Heat Type: | Forced Air |
| Central Air Conditioning: | Central Air |
| Central Vac: | N |
| Laundry Level: | Syste |
| Ensuite Laundry: | F |
| Sewers: | Sewer |
$
%
Years
This calculator is for demonstration purposes only. Always consult a professional
financial advisor before making personal financial decisions.
| Although the information displayed is believed to be accurate, no warranties or representations are made of any kind. |
| RE/MAX EXCEL REALTY LTD. |
|
|

Lynn Tribbling
Sales Representative
Dir:
416-252-2221
Bus:
416-383-9525
| Virtual Tour | Book Showing | Email a Friend |
Jump To:
At a Glance:
| Type: | Freehold - Detached |
| Area: | York |
| Municipality: | Vaughan |
| Neighbourhood: | Patterson |
| Style: | 2-Storey |
| Approximate Age: | 6-15 |
| Tax: | $8,629.9 |
| Beds: | 4+3 |
| Baths: | 6 |
| Fireplace: | Y |
| Pool: | None |
Locatin Map:
Payment Calculator:

