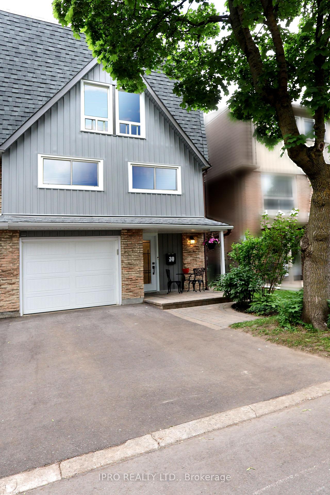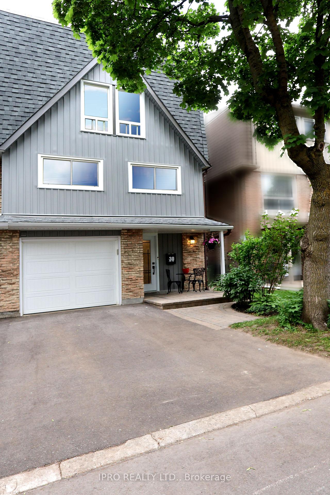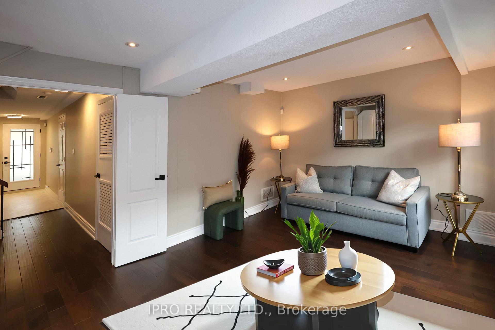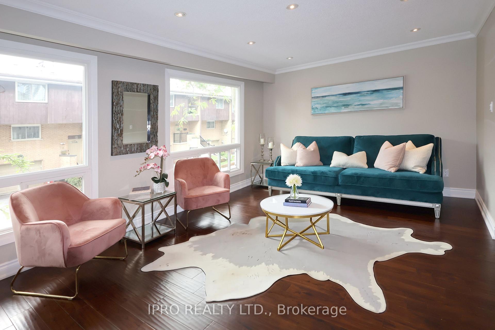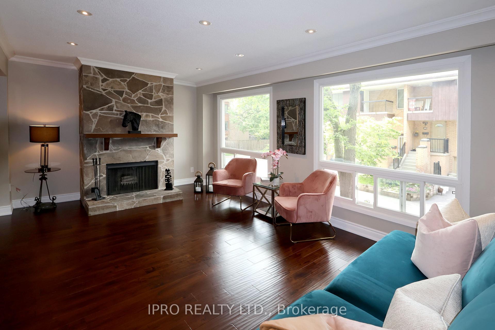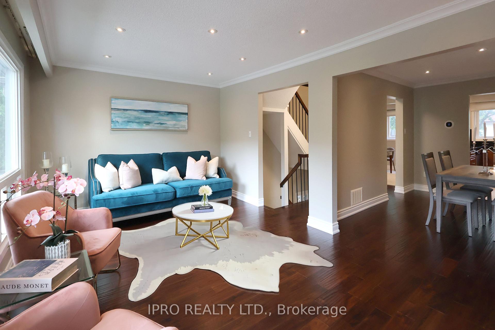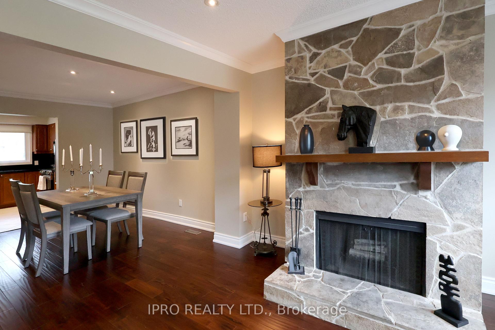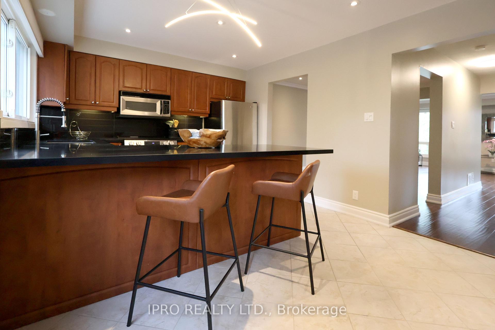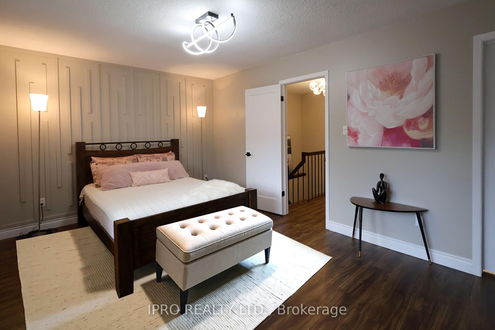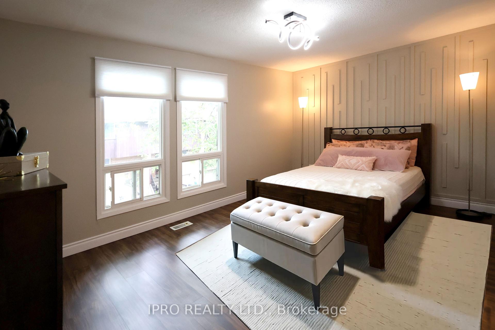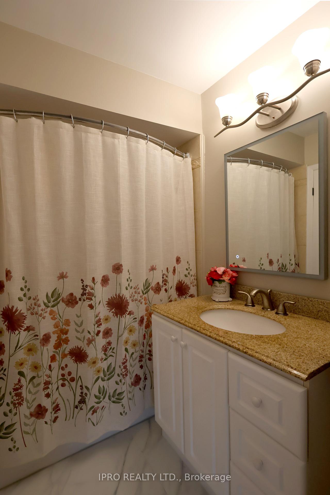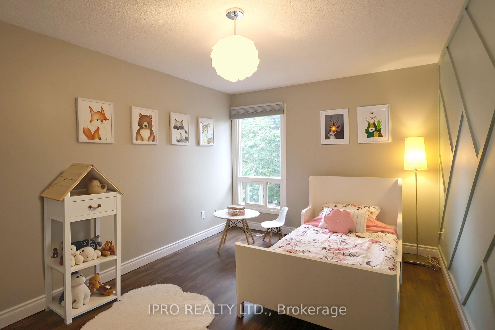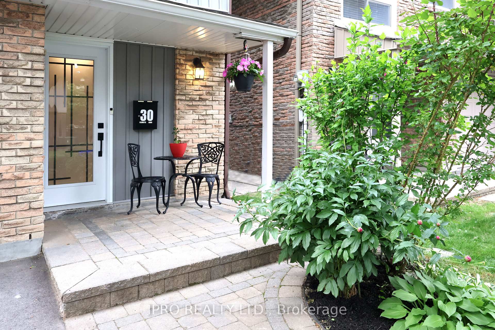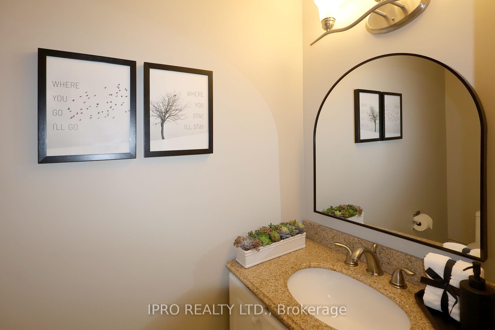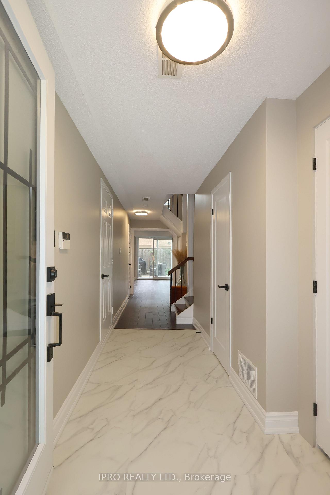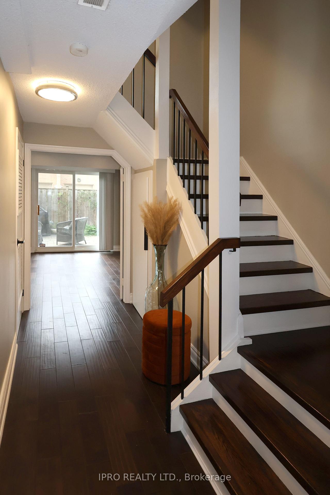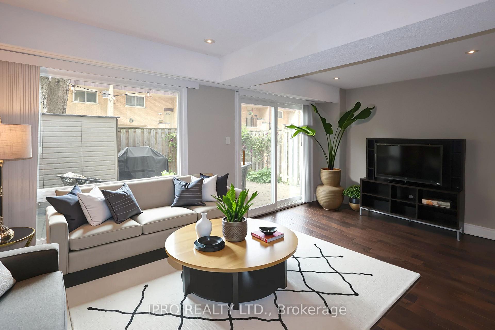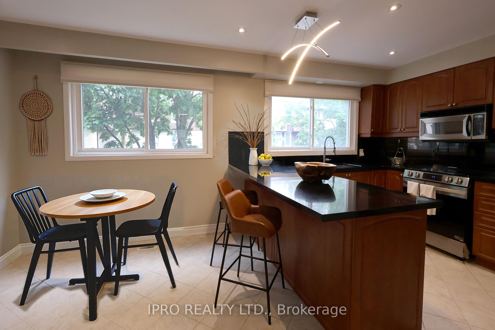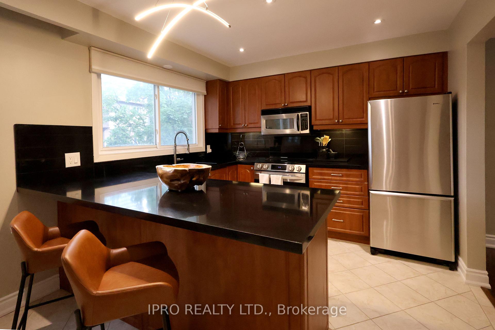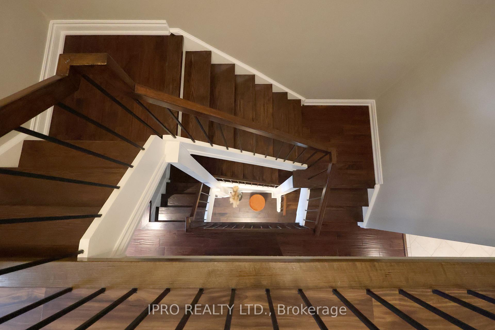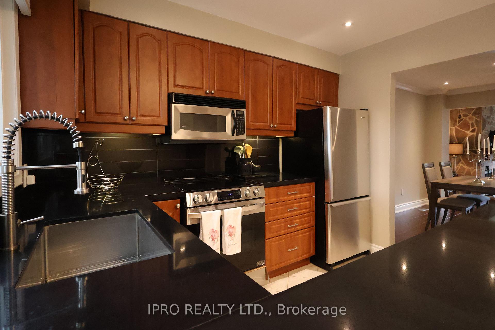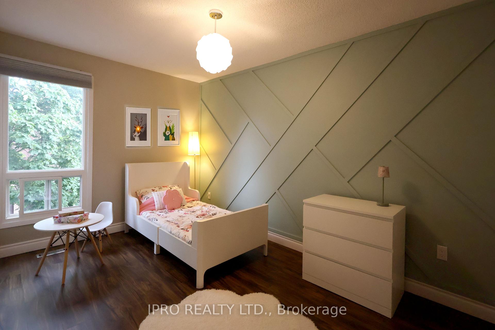$999,888
Available - For Sale
Listing ID: C12218632
30 Clematis Road , Toronto, M2J 4Z2, Toronto
| Beautifully Upgraded South-Facing Semi On One Of The Largest Lots In The Area. This Bright 3-Bed, 2-Bath Home Features An Open Concept Layout, Hardwood & LVP Floors, Quartz Kitchen Counters, New Pantry And Backsplash (2021), And A Private Interlocked Backyard With Shed - Perfect For Entertaining. Over $100K In Upgrades: New Stove (2025), Smart Thermostat/Doorbell, Crown Moulding, Stylish Lighting, Renovated Laundry (2021), New Driveway/Front Door (2024), And More. Steps To Fairview Mall, Don Mills Subway, Top Schools (Incl: French Immersion), DVP/401, Parks And Rec. Move-In Ready In A Quiet Family-Friendly Community! |
| Price | $999,888 |
| Taxes: | $4420.00 |
| Occupancy: | Owner |
| Address: | 30 Clematis Road , Toronto, M2J 4Z2, Toronto |
| Directions/Cross Streets: | Sheppard Ave/Brian Dr |
| Rooms: | 7 |
| Bedrooms: | 3 |
| Bedrooms +: | 0 |
| Family Room: | T |
| Basement: | Finished wit |
| Level/Floor | Room | Length(ft) | Width(ft) | Descriptions | |
| Room 1 | Ground | Family Ro | 18.86 | 10.5 | W/O To Yard, Hardwood Floor, Open Concept |
| Room 2 | Second | Living Ro | 18.89 | 10.82 | Fireplace, Hardwood Floor, Window |
| Room 3 | Second | Dining Ro | 12.46 | 9.61 | Pot Lights, Hardwood Floor |
| Room 4 | Second | Kitchen | 12.3 | 10.5 | Eat-in Kitchen, Backsplash, Quartz Counter |
| Room 5 | Third | Primary B | 16.73 | 11.15 | Semi Ensuite, Vinyl Floor, Walk-In Closet(s) |
| Room 6 | Third | Bedroom 2 | 13.81 | 9.18 | Semi Ensuite, Vinyl Floor, Window |
| Room 7 | Third | Bedroom 3 | 10.17 | 9.51 | Vinyl Floor, Closet |
| Washroom Type | No. of Pieces | Level |
| Washroom Type 1 | 2 | Ground |
| Washroom Type 2 | 5 | Second |
| Washroom Type 3 | 0 | |
| Washroom Type 4 | 0 | |
| Washroom Type 5 | 0 |
| Total Area: | 0.00 |
| Approximatly Age: | 31-50 |
| Property Type: | Semi-Detached |
| Style: | 3-Storey |
| Exterior: | Vinyl Siding, Brick |
| Garage Type: | Attached |
| (Parking/)Drive: | Available, |
| Drive Parking Spaces: | 1 |
| Park #1 | |
| Parking Type: | Available, |
| Park #2 | |
| Parking Type: | Available |
| Park #3 | |
| Parking Type: | Front Yard |
| Pool: | None |
| Approximatly Age: | 31-50 |
| Approximatly Square Footage: | 1100-1500 |
| Property Features: | Fenced Yard, Hospital |
| CAC Included: | N |
| Water Included: | N |
| Cabel TV Included: | N |
| Common Elements Included: | N |
| Heat Included: | N |
| Parking Included: | N |
| Condo Tax Included: | N |
| Building Insurance Included: | N |
| Fireplace/Stove: | Y |
| Heat Type: | Forced Air |
| Central Air Conditioning: | Central Air |
| Central Vac: | N |
| Laundry Level: | Syste |
| Ensuite Laundry: | F |
| Sewers: | Sewer |
$
%
Years
This calculator is for demonstration purposes only. Always consult a professional
financial advisor before making personal financial decisions.
| Although the information displayed is believed to be accurate, no warranties or representations are made of any kind. |
| IPRO REALTY LTD. |
|
|

Lynn Tribbling
Sales Representative
Dir:
416-252-2221
Bus:
416-383-9525
| Book Showing | Email a Friend |
Jump To:
At a Glance:
| Type: | Freehold - Semi-Detached |
| Area: | Toronto |
| Municipality: | Toronto C15 |
| Neighbourhood: | Pleasant View |
| Style: | 3-Storey |
| Approximate Age: | 31-50 |
| Tax: | $4,420 |
| Beds: | 3 |
| Baths: | 2 |
| Fireplace: | Y |
| Pool: | None |
Locatin Map:
Payment Calculator:

