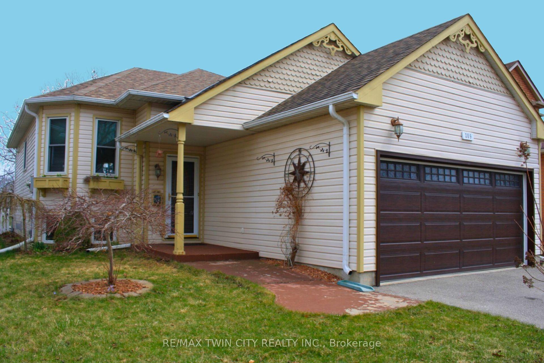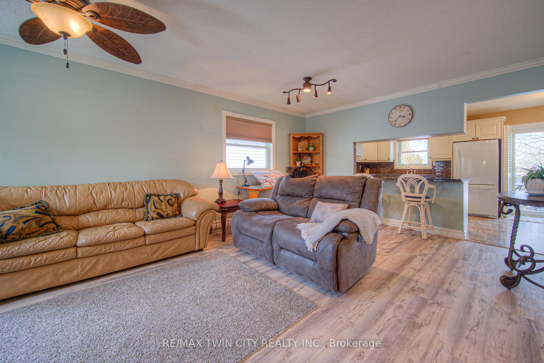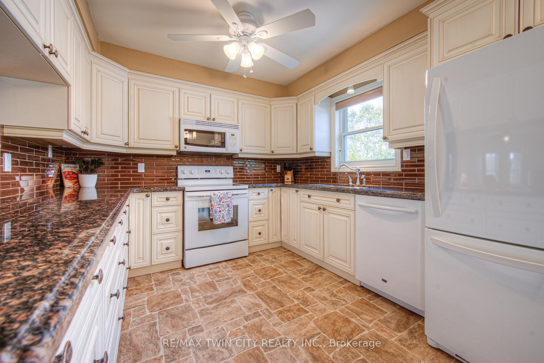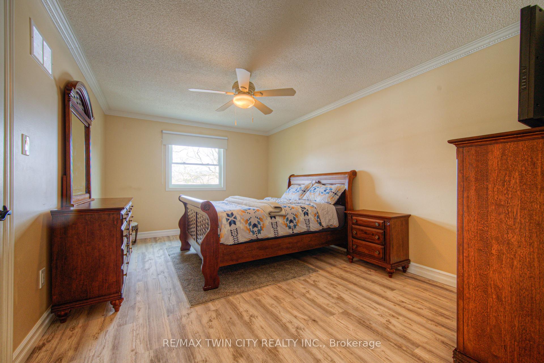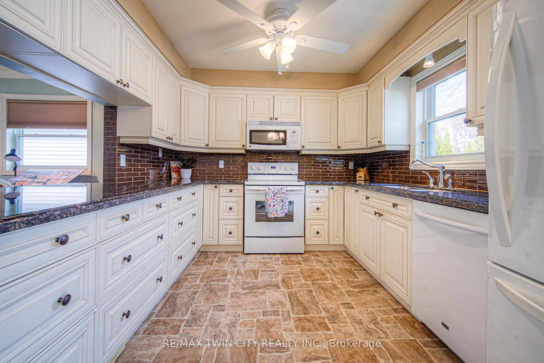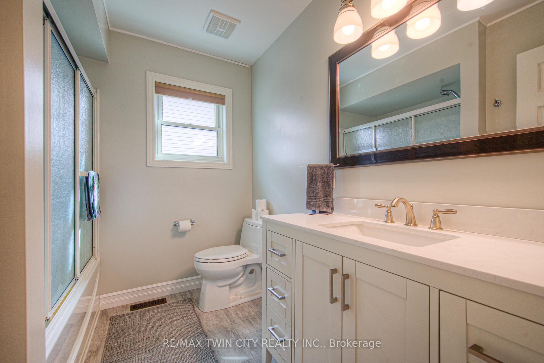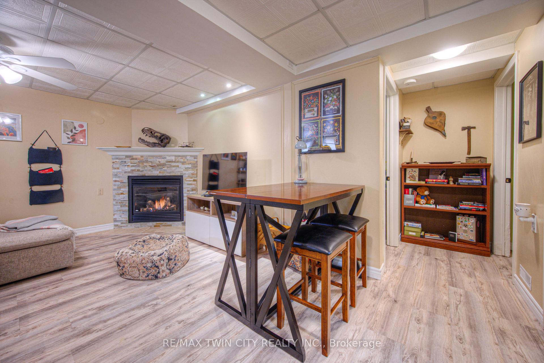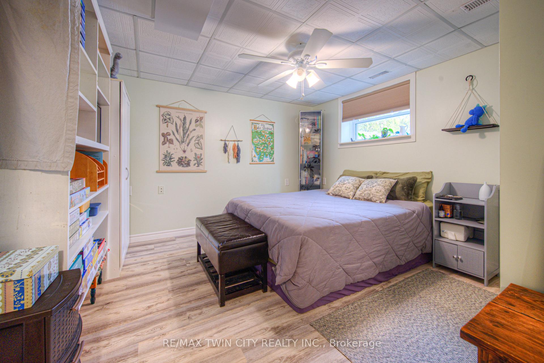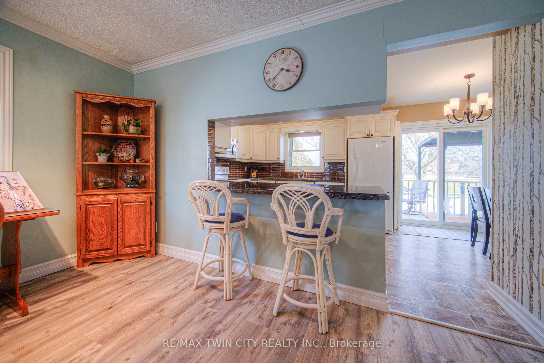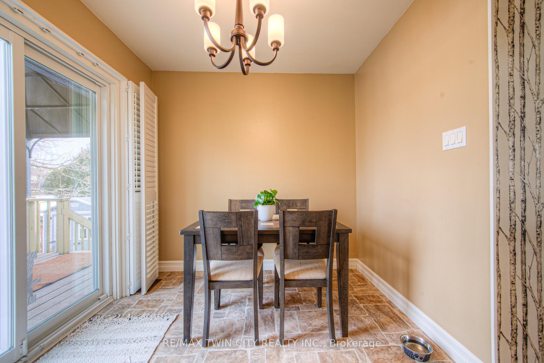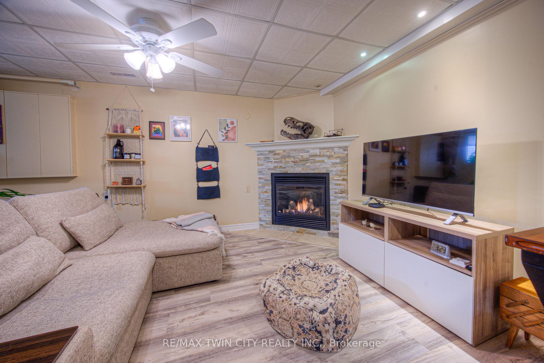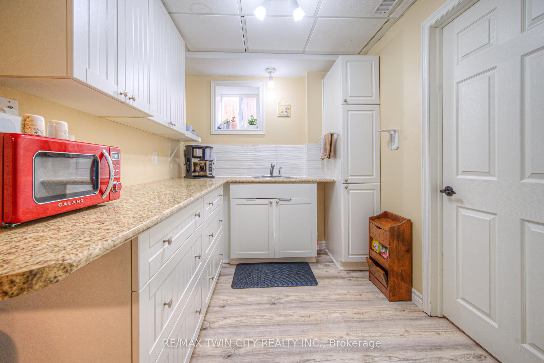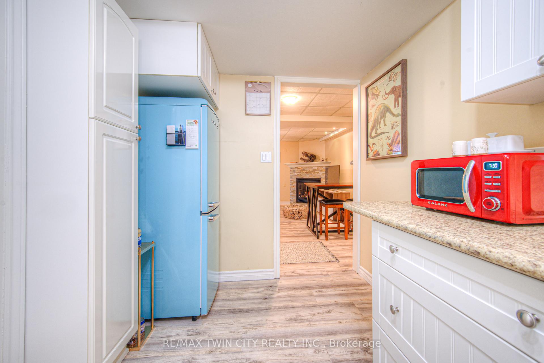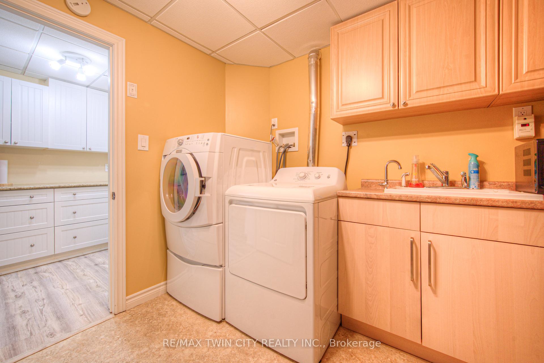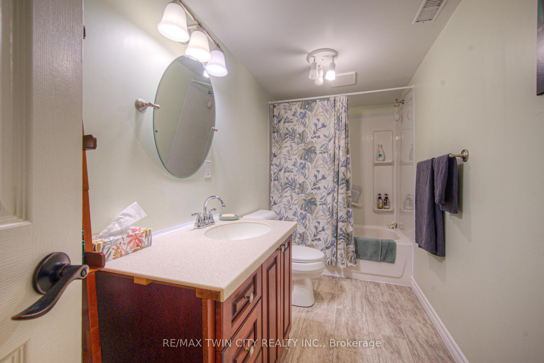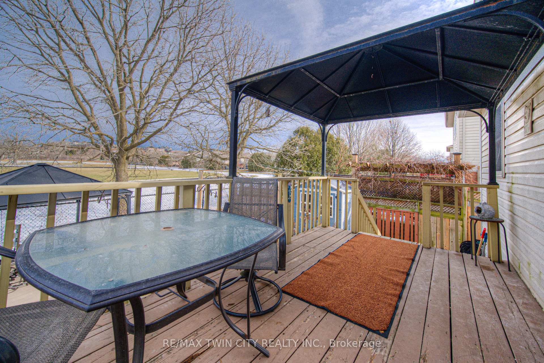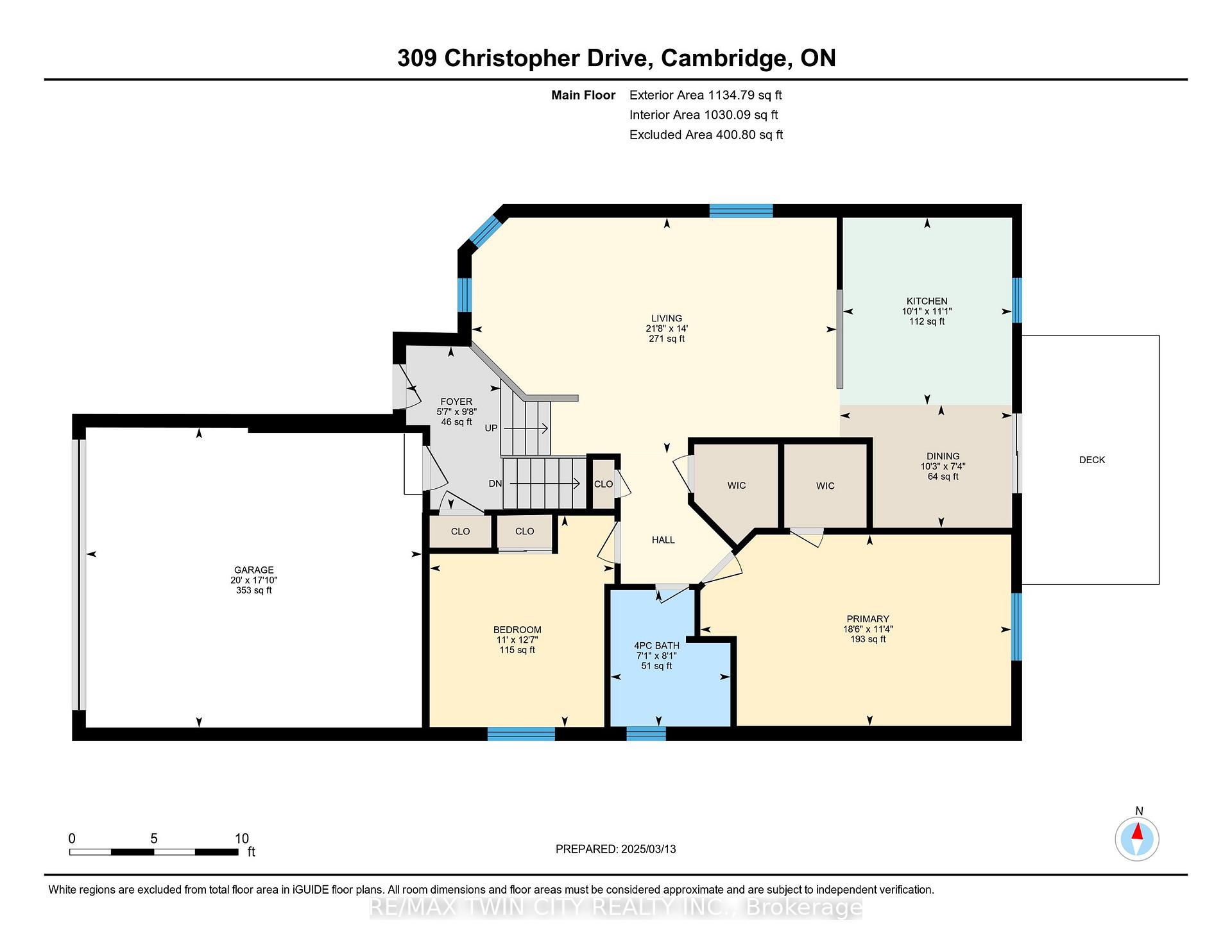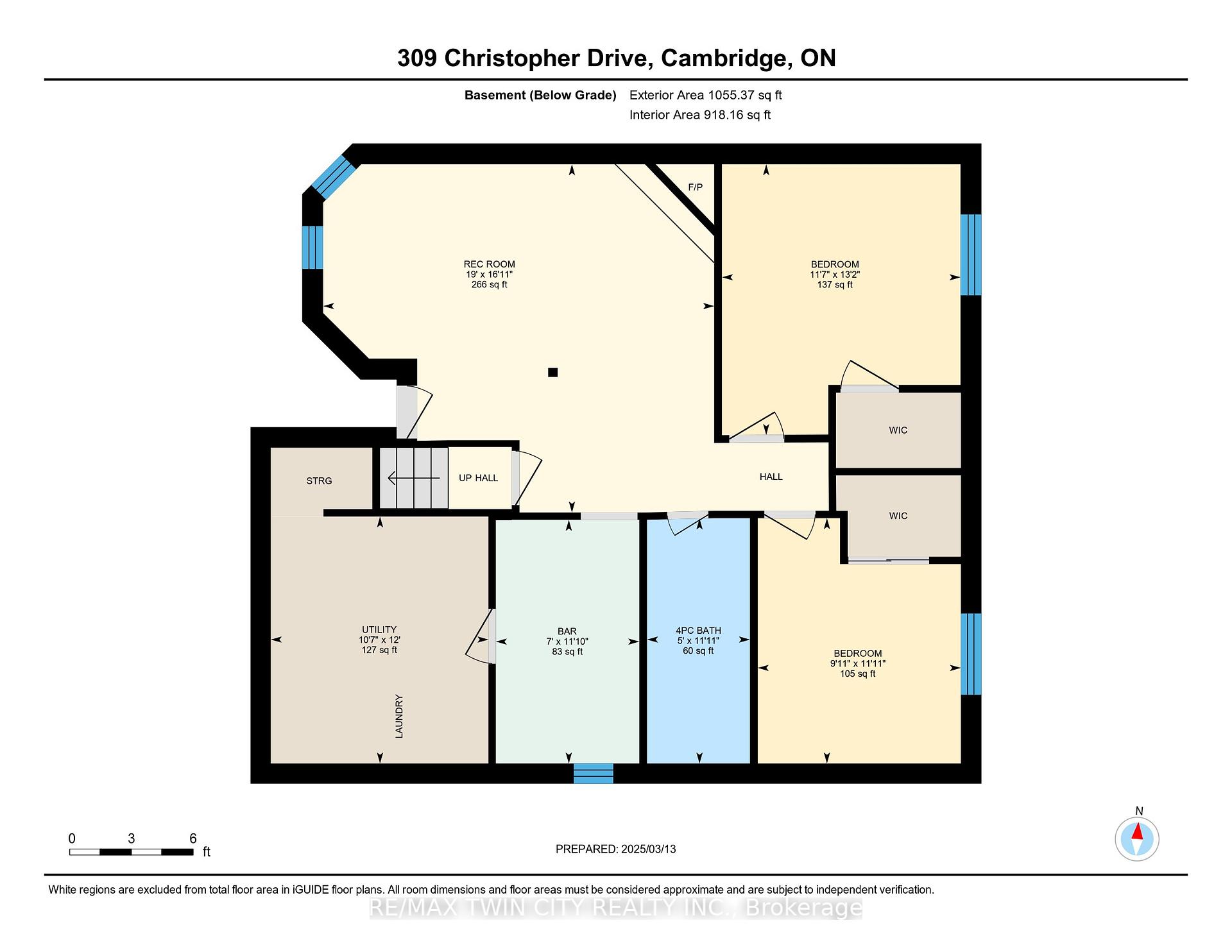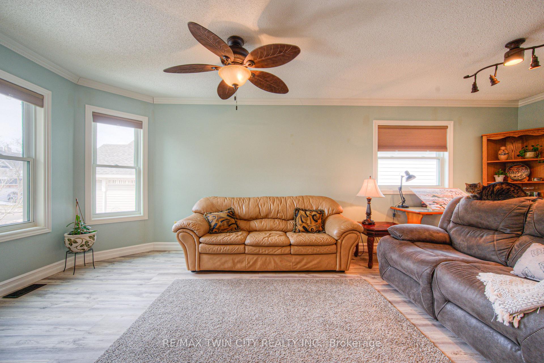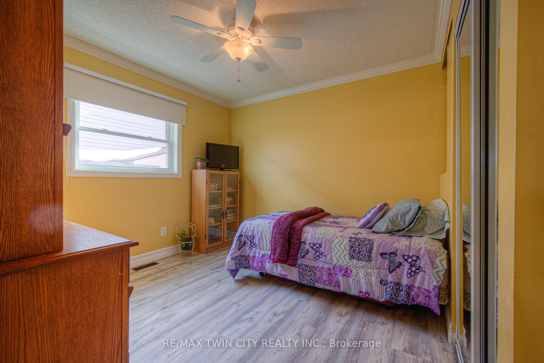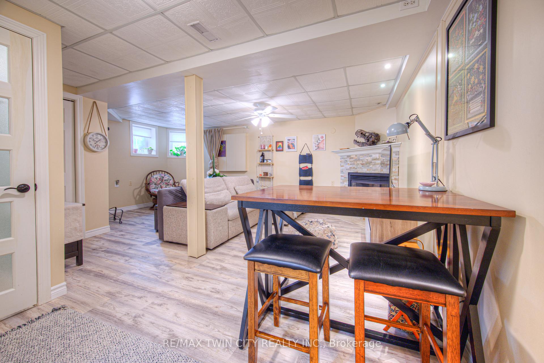$700,000
Available - For Sale
Listing ID: X12199826
309 Christopher Driv , Cambridge, N1P 1A1, Waterloo
| OFFERS ANYTIME, PRICED TO SELL. CAMBRIDGE'S LOWEST PRICED DETACHED, WITH ATTACHED DOUBLE CAR GARAGE. BUNGALOW WITH IN-LAW SUITE AND NO DIRECT REAR NEIGHBOURS. This charming 4-bedroom (2+2) raised bungalow in East Galt, is perfect for downsizers or growing families. The carpet-free main level has an open-concept layout with a stylish kitchen featuring granite countertops and a handy breakfast bar. Downstairs, the in-law suite adds flexibility with two bedrooms, a separate living space, and plenty of privacy for guests or extended family. Step outside to a peaceful, low-maintenance backyard with a koi pond. Flooring (2023), Garage Door (2023), Driveway (2022), Windows & Doors (2017), Furnace (2016), Granite Counter Tops (2014), Roof and Eaves(2013). Great location, just 10 minutes from Highway 401, close to schools, shopping, and Cambridge Memorial Hospital, with the vibrant Gaslight District and scenic Grand River just minutes away. Book your showing today. |
| Price | $700,000 |
| Taxes: | $4231.40 |
| Occupancy: | Owner |
| Address: | 309 Christopher Driv , Cambridge, N1P 1A1, Waterloo |
| Directions/Cross Streets: | FROM MYERS RD, TURN ON TO CHRISTOPHER DR |
| Rooms: | 13 |
| Bedrooms: | 4 |
| Bedrooms +: | 2 |
| Family Room: | T |
| Basement: | Finished, Full |
| Washroom Type | No. of Pieces | Level |
| Washroom Type 1 | 4 | |
| Washroom Type 2 | 4 | |
| Washroom Type 3 | 0 | |
| Washroom Type 4 | 0 | |
| Washroom Type 5 | 0 | |
| Washroom Type 6 | 4 | |
| Washroom Type 7 | 4 | |
| Washroom Type 8 | 0 | |
| Washroom Type 9 | 0 | |
| Washroom Type 10 | 0 |
| Total Area: | 0.00 |
| Property Type: | Detached |
| Style: | 2-Storey |
| Exterior: | Vinyl Siding |
| Garage Type: | Attached |
| Drive Parking Spaces: | 4 |
| Pool: | None |
| Approximatly Square Footage: | 1100-1500 |
| CAC Included: | N |
| Water Included: | N |
| Cabel TV Included: | N |
| Common Elements Included: | N |
| Heat Included: | N |
| Parking Included: | N |
| Condo Tax Included: | N |
| Building Insurance Included: | N |
| Fireplace/Stove: | Y |
| Heat Type: | Forced Air |
| Central Air Conditioning: | Central Air |
| Central Vac: | N |
| Laundry Level: | Syste |
| Ensuite Laundry: | F |
| Sewers: | Sewer |
$
%
Years
This calculator is for demonstration purposes only. Always consult a professional
financial advisor before making personal financial decisions.
| Although the information displayed is believed to be accurate, no warranties or representations are made of any kind. |
| RE/MAX TWIN CITY REALTY INC. |
|
|

Lynn Tribbling
Sales Representative
Dir:
416-252-2221
Bus:
416-383-9525
| Virtual Tour | Book Showing | Email a Friend |
Jump To:
At a Glance:
| Type: | Freehold - Detached |
| Area: | Waterloo |
| Municipality: | Cambridge |
| Neighbourhood: | Dufferin Grove |
| Style: | 2-Storey |
| Tax: | $4,231.4 |
| Beds: | 4+2 |
| Baths: | 2 |
| Fireplace: | Y |
| Pool: | None |
Locatin Map:
Payment Calculator:

