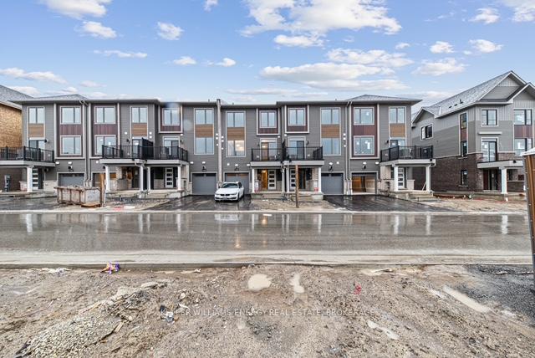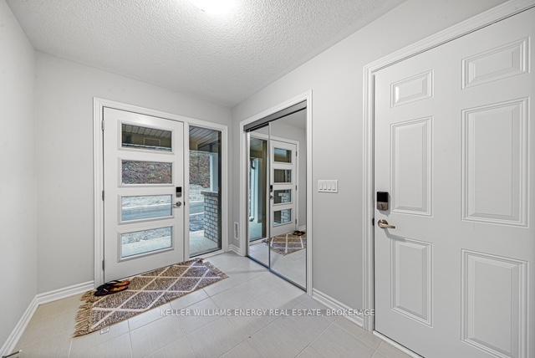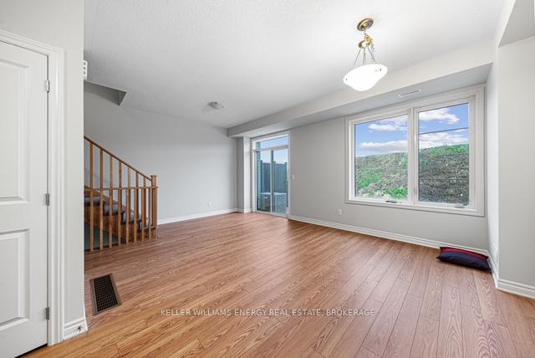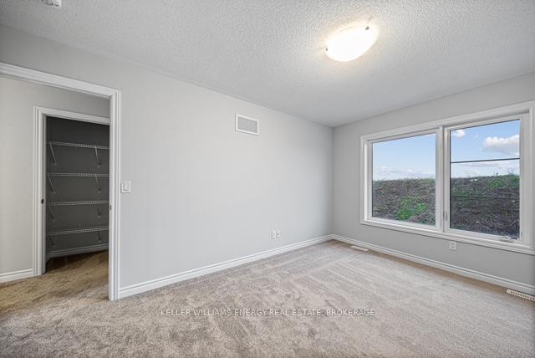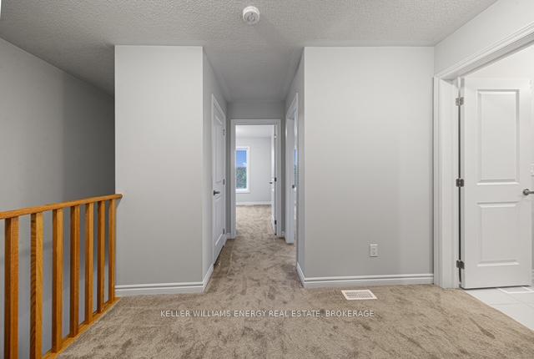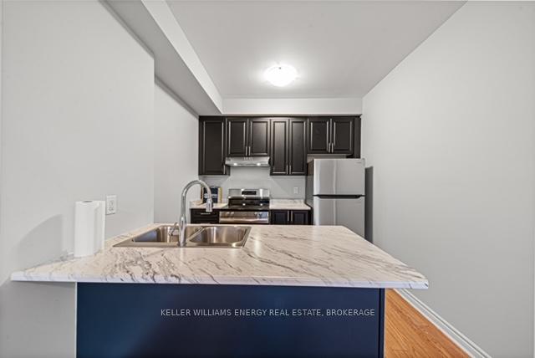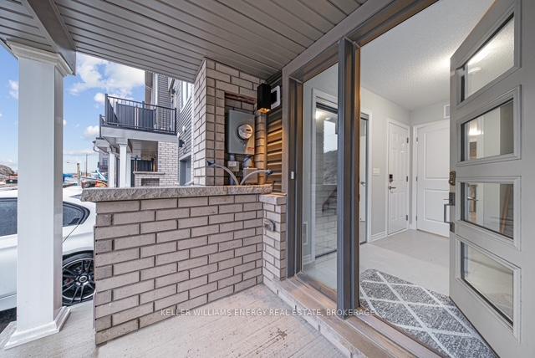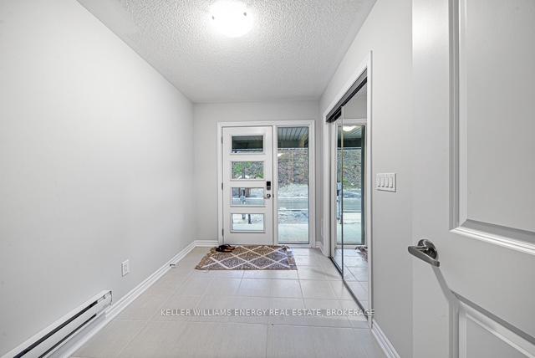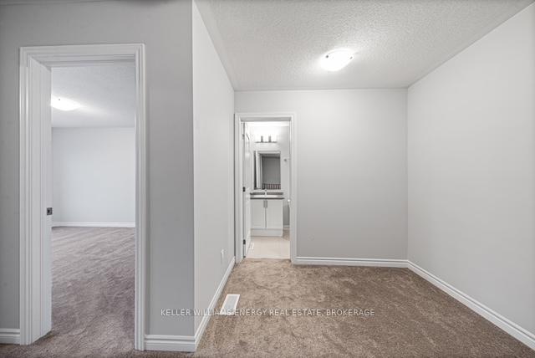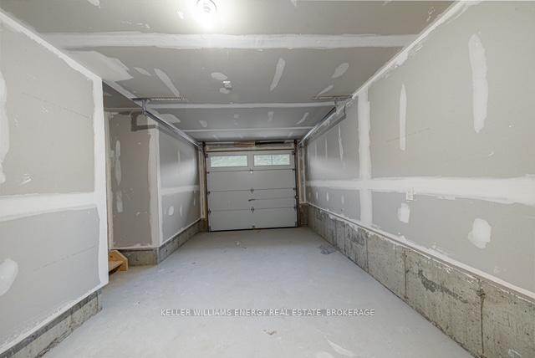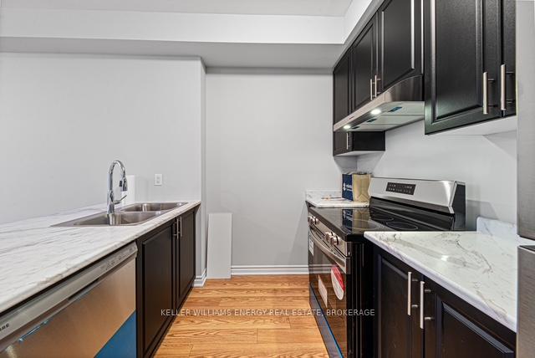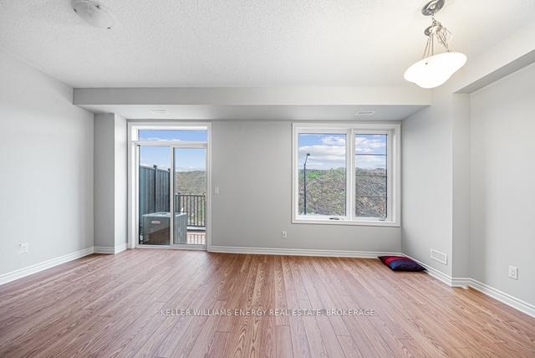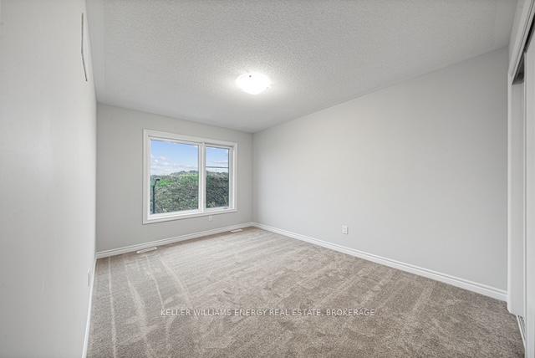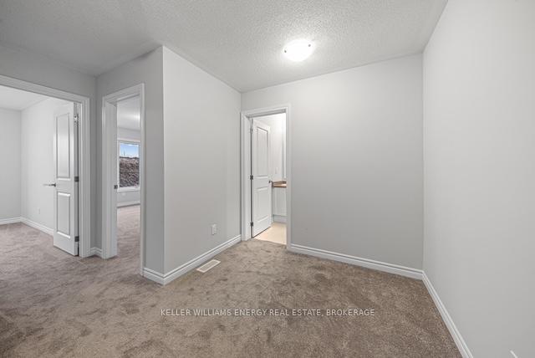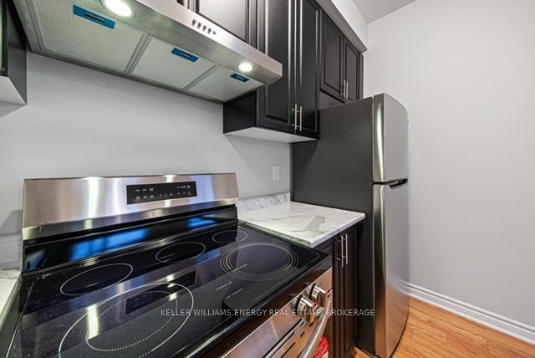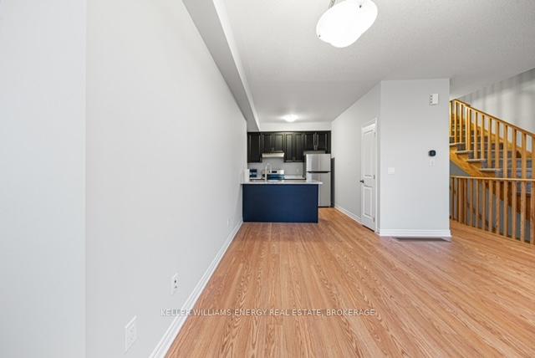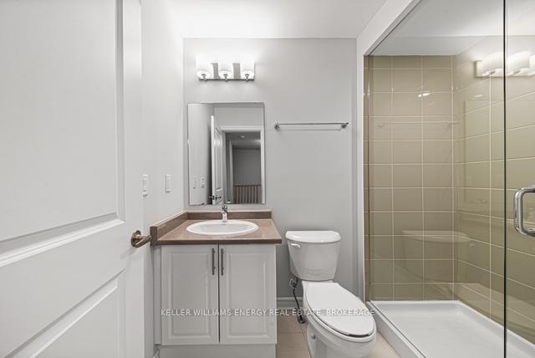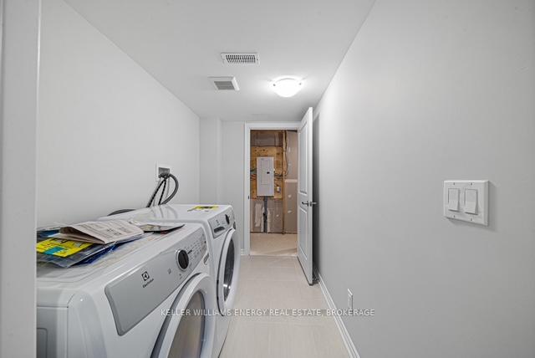$2,650
Available - For Rent
Listing ID: E12218597
1188 Greentree Path North , Oshawa, L1H 8L7, Durham
| *BRAND NEW* Be the first to live in this stunning 2-bedroom, 2-bathroom Minto-built townhome in the highly sought-after Heights of Harmony community. Bright and modern layout featuring large windows, stainless steel appliances, and ample closet and storage space throughout. Enjoy the convenience of direct garage access to the home, in-suite laundry, and a thoughtfully designed open-concept living space. Ideal for professionals, couples, or small families looking for comfort and style. Located in a prime area with easy access to Hwy 407/401, public transit, shopping, schools, and local amenities. A perfect combination of urban convenience and suburban charm! |
| Price | $2,650 |
| Taxes: | $0.00 |
| Occupancy: | Vacant |
| Address: | 1188 Greentree Path North , Oshawa, L1H 8L7, Durham |
| Directions/Cross Streets: | Harmony and Conlin |
| Rooms: | 5 |
| Bedrooms: | 2 |
| Bedrooms +: | 0 |
| Family Room: | T |
| Basement: | None |
| Furnished: | Unfu |
| Washroom Type | No. of Pieces | Level |
| Washroom Type 1 | 3 | Third |
| Washroom Type 2 | 2 | Second |
| Washroom Type 3 | 0 | |
| Washroom Type 4 | 0 | |
| Washroom Type 5 | 0 | |
| Washroom Type 6 | 3 | Third |
| Washroom Type 7 | 2 | Second |
| Washroom Type 8 | 0 | |
| Washroom Type 9 | 0 | |
| Washroom Type 10 | 0 |
| Total Area: | 0.00 |
| Property Type: | Att/Row/Townhouse |
| Style: | 3-Storey |
| Exterior: | Vinyl Siding |
| Garage Type: | Attached |
| (Parking/)Drive: | Private |
| Drive Parking Spaces: | 1 |
| Park #1 | |
| Parking Type: | Private |
| Park #2 | |
| Parking Type: | Private |
| Pool: | None |
| Laundry Access: | In-Suite Laun |
| Approximatly Square Footage: | 1100-1500 |
| CAC Included: | N |
| Water Included: | N |
| Cabel TV Included: | N |
| Common Elements Included: | Y |
| Heat Included: | N |
| Parking Included: | Y |
| Condo Tax Included: | N |
| Building Insurance Included: | N |
| Fireplace/Stove: | N |
| Heat Type: | Forced Air |
| Central Air Conditioning: | Central Air |
| Central Vac: | N |
| Laundry Level: | Syste |
| Ensuite Laundry: | F |
| Sewers: | Sewer |
| Although the information displayed is believed to be accurate, no warranties or representations are made of any kind. |
| KELLER WILLIAMS ENERGY REAL ESTATE, BROKERAGE |
|
|

Lynn Tribbling
Sales Representative
Dir:
416-252-2221
Bus:
416-383-9525
| Book Showing | Email a Friend |
Jump To:
At a Glance:
| Type: | Freehold - Att/Row/Townhouse |
| Area: | Durham |
| Municipality: | Oshawa |
| Neighbourhood: | Kedron |
| Style: | 3-Storey |
| Beds: | 2 |
| Baths: | 2 |
| Fireplace: | N |
| Pool: | None |
Locatin Map:

