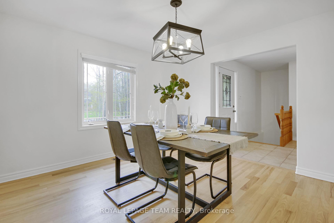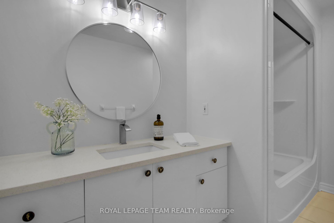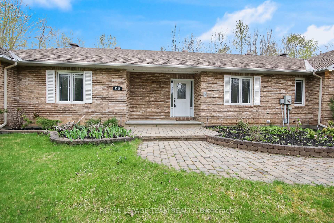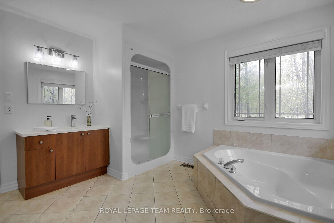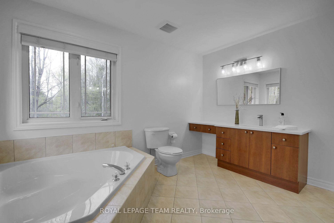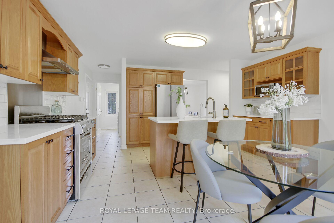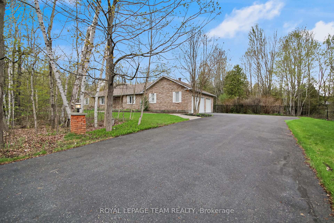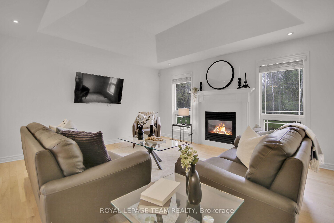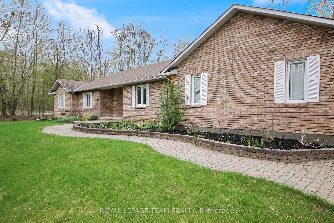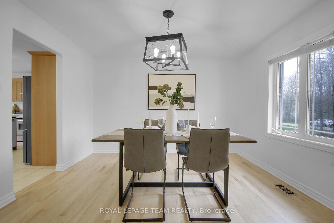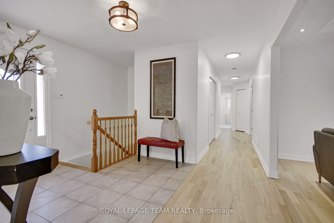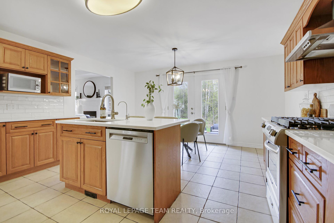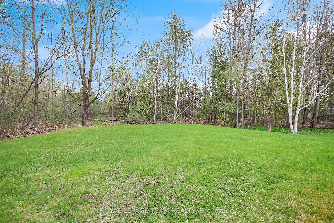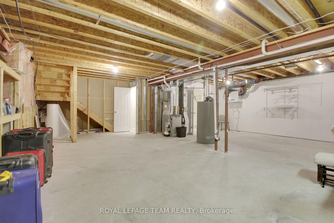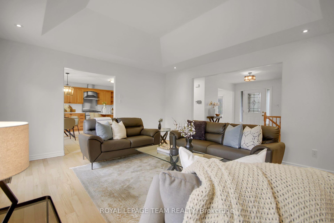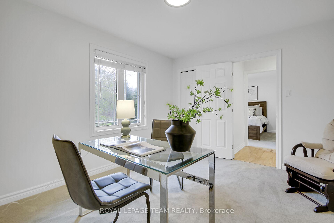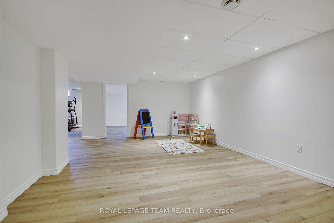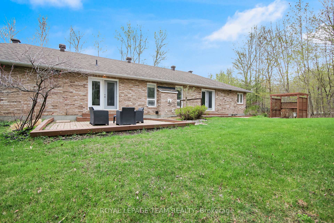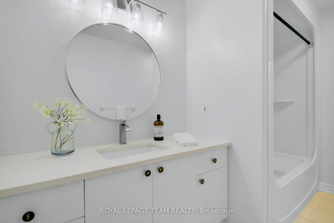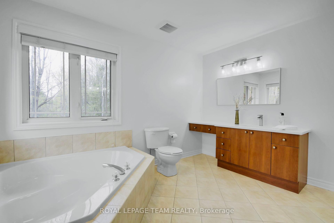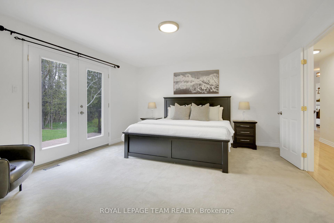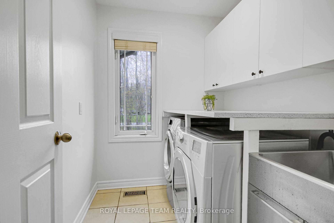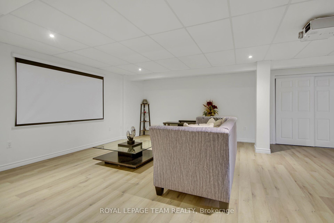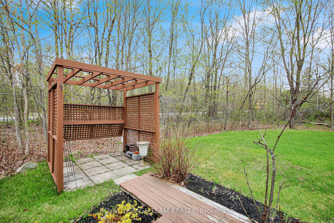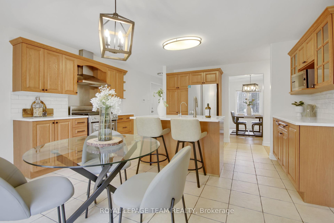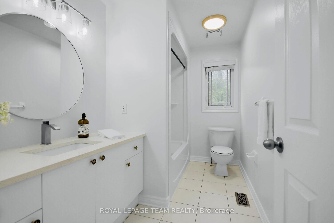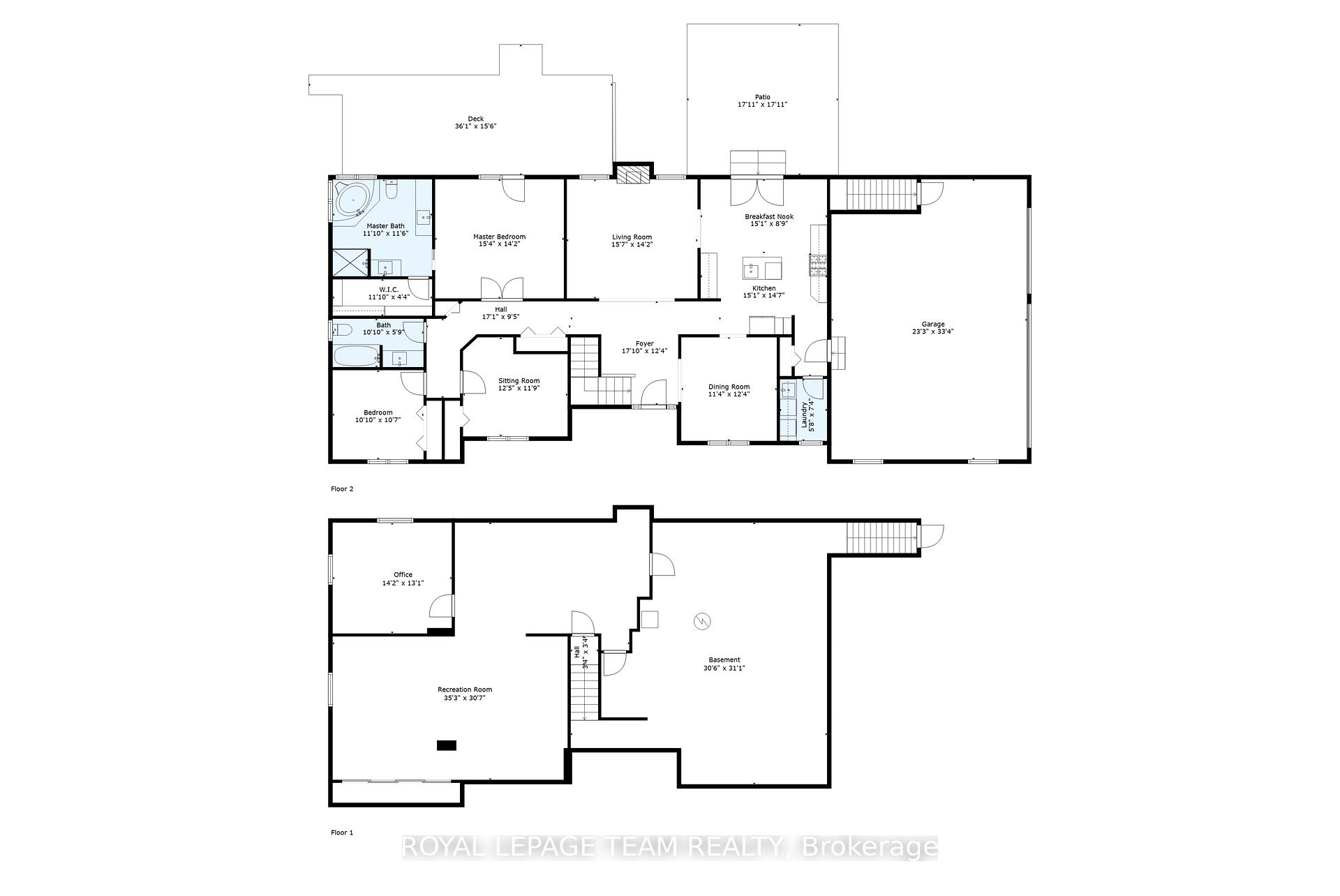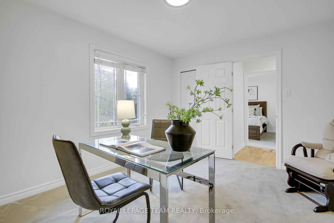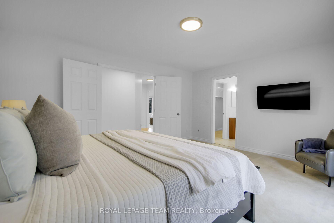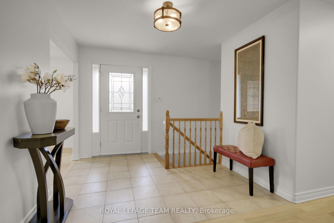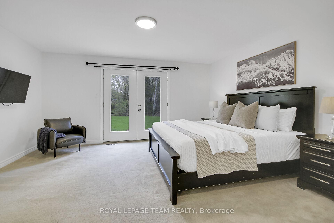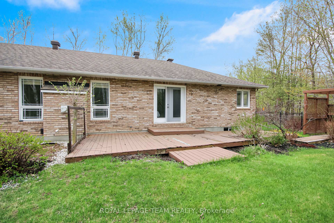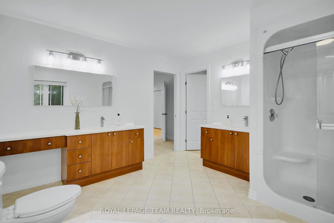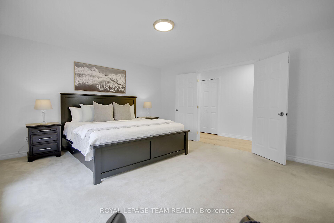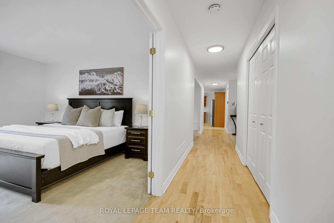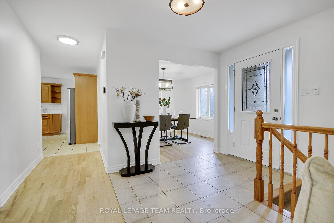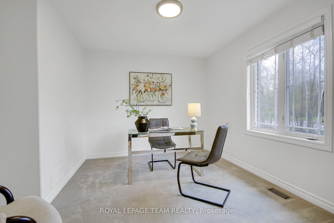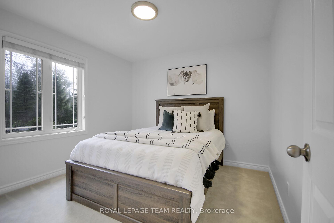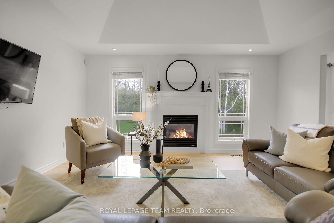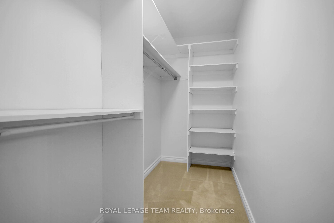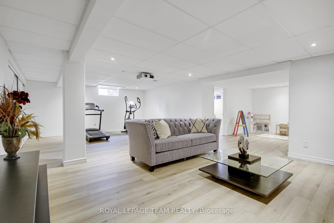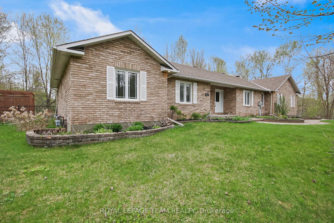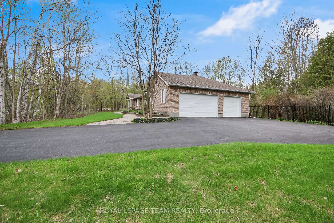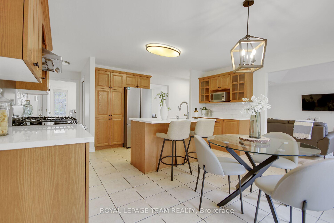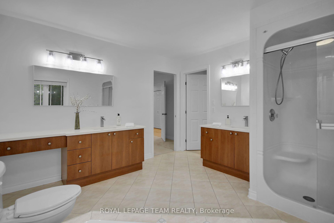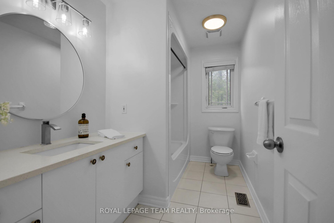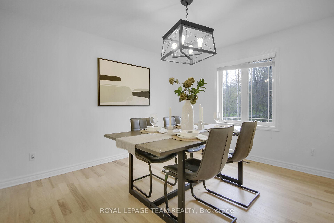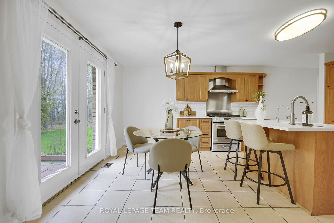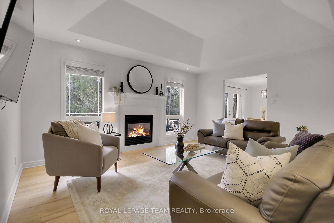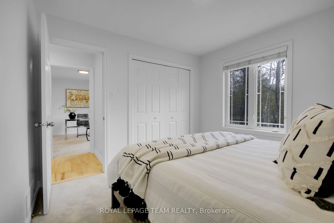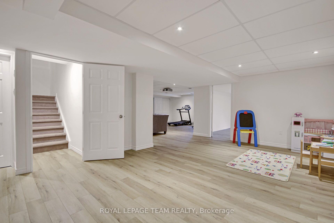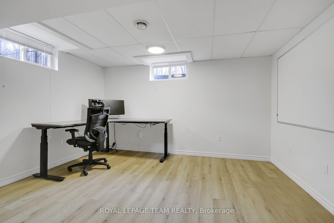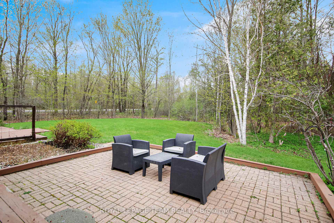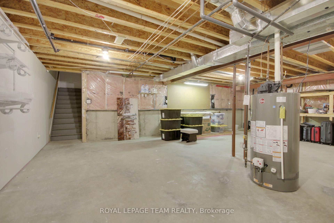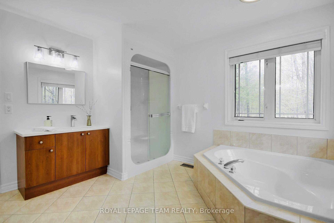$1,190,000
Available - For Sale
Listing ID: X12141428
5719 Stuewe Driv , Manotick - Kars - Rideau Twp and Area, K4M 1L2, Ottawa
| Nestled in the tranquil Rideau Forest neighbourhood of Manotick, 5719 Stuewe Drive is a meticulously crafted bungalow that offers a harmonious blend of luxury, comfort, and privacy. Set on an approximately ~2 acre lot, this custom-built home boasts 4 bedrooms, 2 full bathrooms, and a partially finished lower level, providing ample space for family living and entertaining. The home's elegant design features hardwood flooring, a natural gas fireplace, and an updated kitchen with quartz countertops and stainless steel appliances. The primary suite is a retreat of its own, complete with a walk-in closet, private access to the backyard, and a luxurious 5-piece ensuite. Outside, the property is enveloped by mature trees, offering a serene backdrop for the interlock patio and deck. Offering 3+ car garage with a Tesla wall connector & ample driveway parking. Located just minutes from local amenities, this home provides the perfect balance of rural tranquility and urban accessibility. Schedule a private showing. |
| Price | $1,190,000 |
| Taxes: | $6530.00 |
| Assessment Year: | 2024 |
| Occupancy: | Owner |
| Address: | 5719 Stuewe Driv , Manotick - Kars - Rideau Twp and Area, K4M 1L2, Ottawa |
| Directions/Cross Streets: | Mitch Owens Rd & Dozoi Rd |
| Rooms: | 5 |
| Rooms +: | 2 |
| Bedrooms: | 3 |
| Bedrooms +: | 1 |
| Family Room: | F |
| Basement: | Finished |
| Level/Floor | Room | Length(ft) | Width(ft) | Descriptions | |
| Room 1 | Main | Kitchen | 15.06 | 15.58 | Breakfast Area |
| Room 2 | Main | Dining Ro | 11.35 | 12.33 | |
| Room 3 | Main | Laundry | 5.64 | 7.38 | |
| Room 4 | Main | Living Ro | 15.55 | 14.14 | Gas Fireplace |
| Room 5 | Main | Foyer | 17.84 | 12.3 | |
| Room 6 | Main | Primary B | 15.32 | 14.17 | 5 Pc Ensuite, Walk-In Closet(s) |
| Room 7 | Main | Bedroom | 10.82 | 10.59 | Closet |
| Room 8 | Main | Bedroom | 12.4 | 12.46 | Closet |
| Room 9 | Main | Bathroom | 10.82 | 5.77 | 3 Pc Bath |
| Room 10 | Lower | Office | 14.14 | 13.12 | |
| Room 11 | Lower | Recreatio | 35.26 | 30.57 | |
| Room 12 | Basement | 30.34 | 31.09 |
| Washroom Type | No. of Pieces | Level |
| Washroom Type 1 | 5 | |
| Washroom Type 2 | 3 | |
| Washroom Type 3 | 0 | |
| Washroom Type 4 | 0 | |
| Washroom Type 5 | 0 | |
| Washroom Type 6 | 5 | |
| Washroom Type 7 | 3 | |
| Washroom Type 8 | 0 | |
| Washroom Type 9 | 0 | |
| Washroom Type 10 | 0 |
| Total Area: | 0.00 |
| Property Type: | Detached |
| Style: | Bungalow |
| Exterior: | Brick |
| Garage Type: | Attached |
| Drive Parking Spaces: | 7 |
| Pool: | None |
| Approximatly Square Footage: | 1500-2000 |
| CAC Included: | N |
| Water Included: | N |
| Cabel TV Included: | N |
| Common Elements Included: | N |
| Heat Included: | N |
| Parking Included: | N |
| Condo Tax Included: | N |
| Building Insurance Included: | N |
| Fireplace/Stove: | Y |
| Heat Type: | Forced Air |
| Central Air Conditioning: | Central Air |
| Central Vac: | N |
| Laundry Level: | Syste |
| Ensuite Laundry: | F |
| Sewers: | Septic |
$
%
Years
This calculator is for demonstration purposes only. Always consult a professional
financial advisor before making personal financial decisions.
| Although the information displayed is believed to be accurate, no warranties or representations are made of any kind. |
| ROYAL LEPAGE TEAM REALTY |
|
|

Lynn Tribbling
Sales Representative
Dir:
416-252-2221
Bus:
416-383-9525
| Virtual Tour | Book Showing | Email a Friend |
Jump To:
At a Glance:
| Type: | Freehold - Detached |
| Area: | Ottawa |
| Municipality: | Manotick - Kars - Rideau Twp and Area |
| Neighbourhood: | 8005 - Manotick East to Manotick Station |
| Style: | Bungalow |
| Tax: | $6,530 |
| Beds: | 3+1 |
| Baths: | 2 |
| Fireplace: | Y |
| Pool: | None |
Locatin Map:
Payment Calculator:

