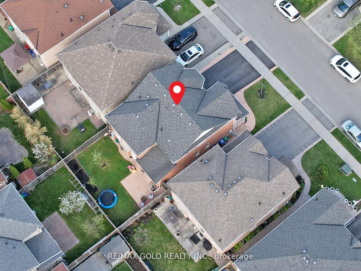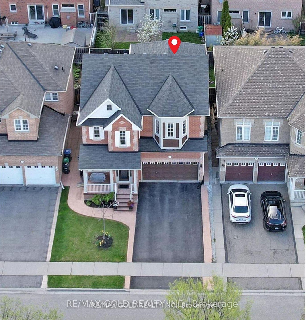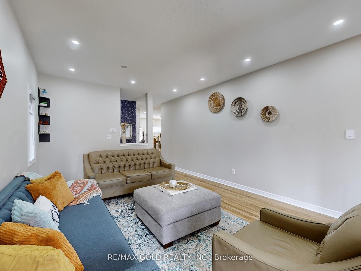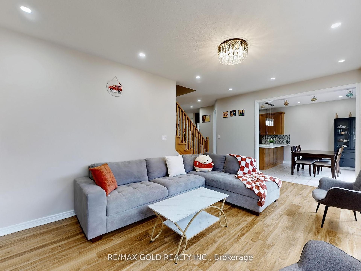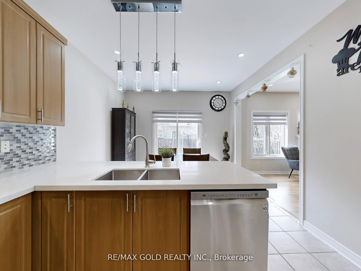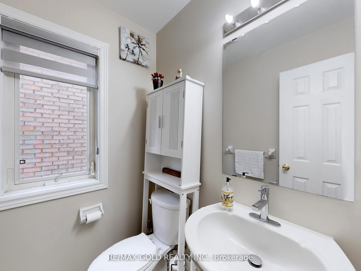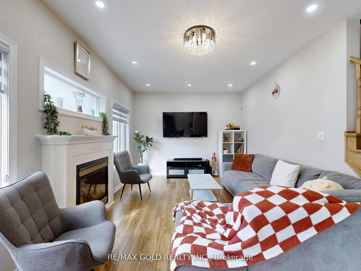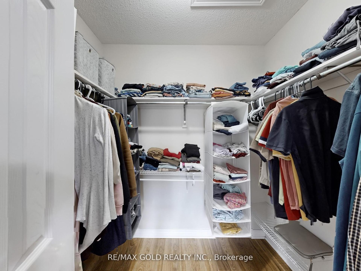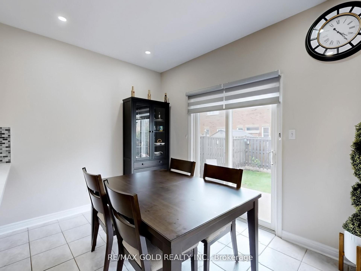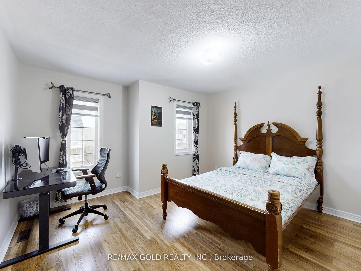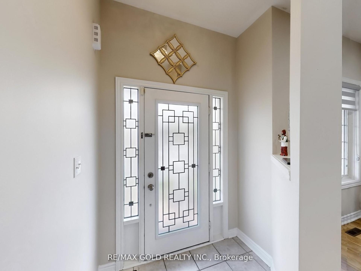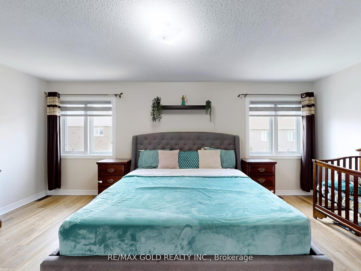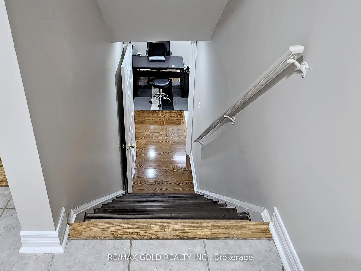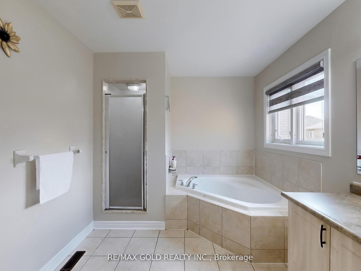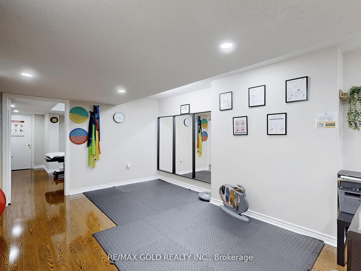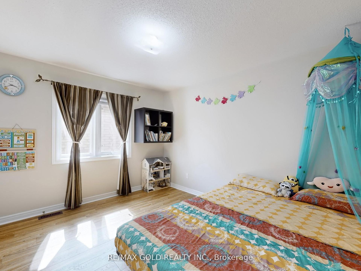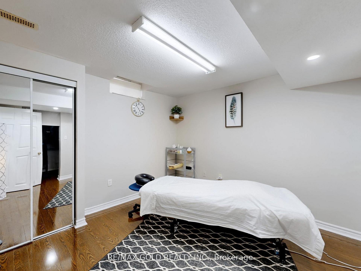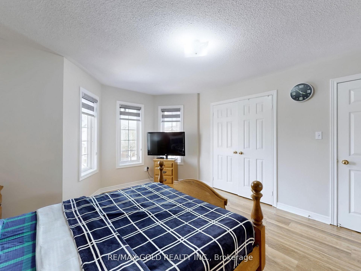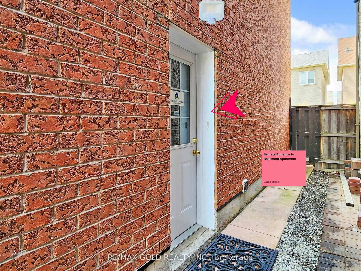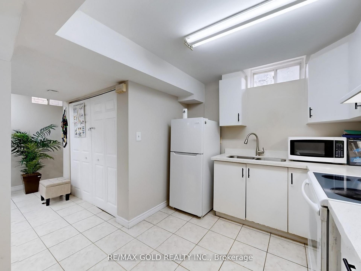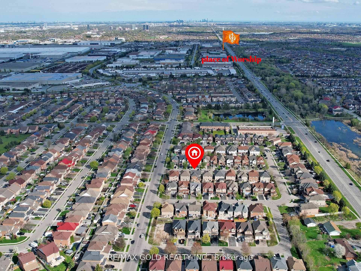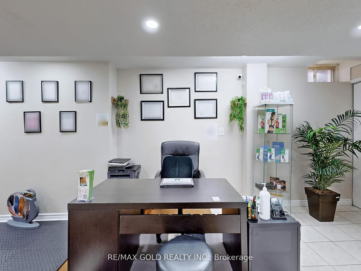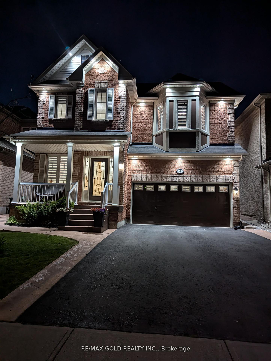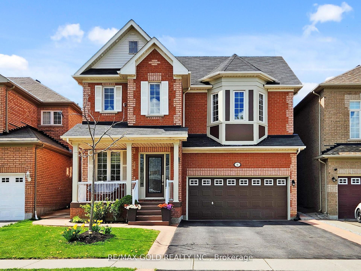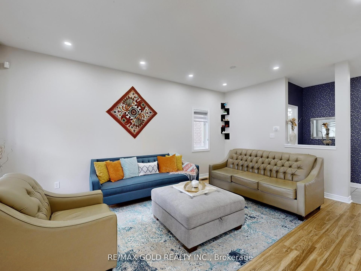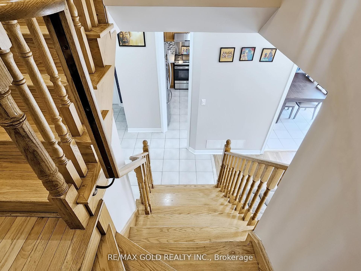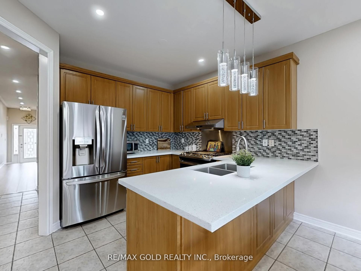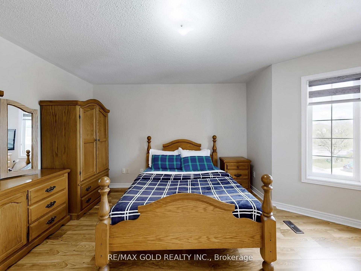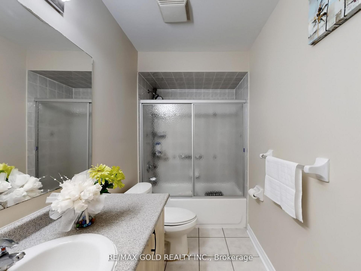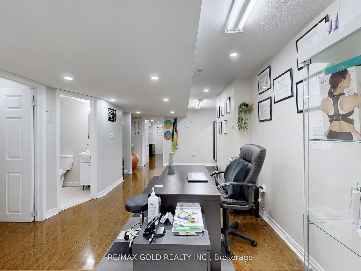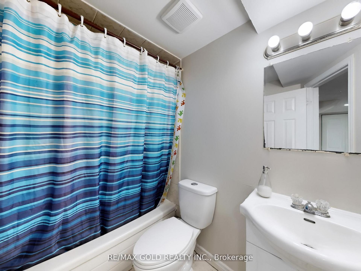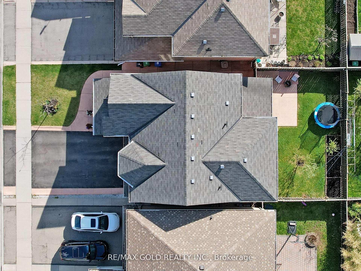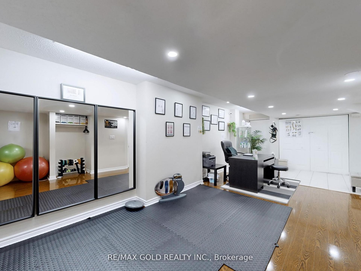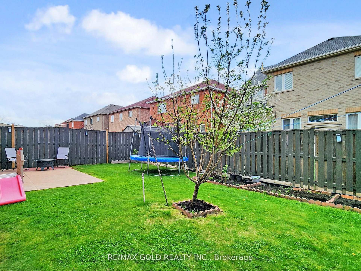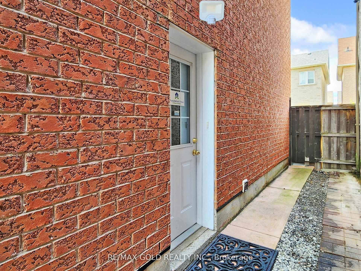$1,144,900
Available - For Sale
Listing ID: W12208716
6 Foxhollow Road , Brampton, L7A 1M3, Peel
| Modern & Spacious 4+2 Bedroom Home with Basement Suite! This well-maintained ~2,400 sqft detached home features a bright, open-concept design with 9 ft ceilings on the main floor and fresh paint inside and outjust move in and enjoy! The upper level boasts 4 generously sized bedrooms, while the fully finished 2-bedroom basement apartment with a private entrance offers great potential for in-laws or rental income. Enjoy smart home upgrades including smart switches, pot lights, and modern fixtures throughout. The updated kitchen features brand-new appliances, and the custom laundry area adds extra storage with upgraded cabinetry. Stylish new blinds, elegant finishes, and a beautifully landscaped yard with mature trees create a serene outdoor space for entertaining or relaxing. Situated on a 40 x 88 ft lot with a 3-year-old driveway that fits 4 cars (2 garage, 2 driveway). Includes central A/C, forced air gas heat, and a 150 AMP electrical panelperfect for todays lifestyle. Located in a family-friendly neighborhood near top schools, parks, and shopping. A fantastic opportunity for families or savvy investors! |
| Price | $1,144,900 |
| Taxes: | $6530.00 |
| Occupancy: | Owner |
| Address: | 6 Foxhollow Road , Brampton, L7A 1M3, Peel |
| Directions/Cross Streets: | Van Kirk & Sandalwood |
| Rooms: | 9 |
| Rooms +: | 6 |
| Bedrooms: | 4 |
| Bedrooms +: | 2 |
| Family Room: | T |
| Basement: | Separate Ent, Apartment |
| Level/Floor | Room | Length(ft) | Width(ft) | Descriptions | |
| Room 1 | Main | Living Ro | 18.96 | 12.96 | |
| Room 2 | Main | Dining Ro | 18.96 | 12.96 | |
| Room 3 | Main | Family Ro | 11.48 | 18.96 | Fireplace |
| Room 4 | Main | Kitchen | 11.48 | 8.99 | Quartz Counter |
| Room 5 | Main | Breakfast | 8.2 | 8.99 | |
| Room 6 | Second | Primary B | 18.96 | 11.32 | B/I Closet, 5 Pc Ensuite |
| Room 7 | Second | Bedroom 2 | 13.09 | 11.97 | |
| Room 8 | Second | Bedroom 3 | 15.97 | 12.73 | |
| Room 9 | Second | Bedroom 4 | 11.71 | 10 | |
| Room 10 | Basement | Living Ro | 10.99 | 10.99 | |
| Room 11 | Basement | Bedroom | 11.32 | 11.32 | |
| Room 12 | Basement | Bedroom | 11.32 | 11.64 | Closet |
| Room 13 | Basement | Kitchen | 8.99 | 11.61 | Closet |
| Washroom Type | No. of Pieces | Level |
| Washroom Type 1 | 5 | Second |
| Washroom Type 2 | 4 | Second |
| Washroom Type 3 | 2 | Main |
| Washroom Type 4 | 3 | Basement |
| Washroom Type 5 | 0 |
| Total Area: | 0.00 |
| Property Type: | Detached |
| Style: | 2-Storey |
| Exterior: | Brick |
| Garage Type: | Built-In |
| Drive Parking Spaces: | 4 |
| Pool: | None |
| Approximatly Square Footage: | 2000-2500 |
| CAC Included: | N |
| Water Included: | N |
| Cabel TV Included: | N |
| Common Elements Included: | N |
| Heat Included: | N |
| Parking Included: | N |
| Condo Tax Included: | N |
| Building Insurance Included: | N |
| Fireplace/Stove: | Y |
| Heat Type: | Forced Air |
| Central Air Conditioning: | Central Air |
| Central Vac: | N |
| Laundry Level: | Syste |
| Ensuite Laundry: | F |
| Sewers: | Sewer |
$
%
Years
This calculator is for demonstration purposes only. Always consult a professional
financial advisor before making personal financial decisions.
| Although the information displayed is believed to be accurate, no warranties or representations are made of any kind. |
| RE/MAX GOLD REALTY INC. |
|
|

Lynn Tribbling
Sales Representative
Dir:
416-252-2221
Bus:
416-383-9525
| Virtual Tour | Book Showing | Email a Friend |
Jump To:
At a Glance:
| Type: | Freehold - Detached |
| Area: | Peel |
| Municipality: | Brampton |
| Neighbourhood: | Northwest Sandalwood Parkway |
| Style: | 2-Storey |
| Tax: | $6,530 |
| Beds: | 4+2 |
| Baths: | 4 |
| Fireplace: | Y |
| Pool: | None |
Locatin Map:
Payment Calculator:

