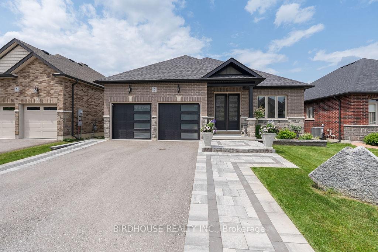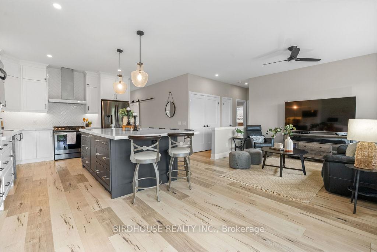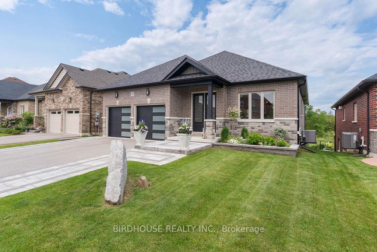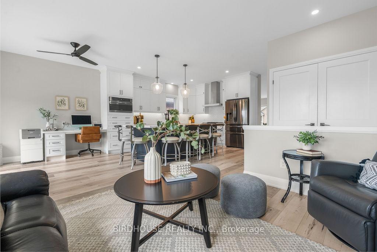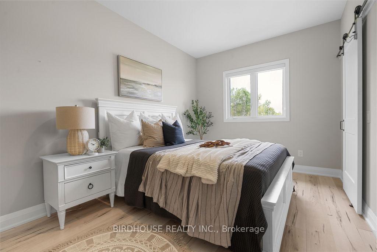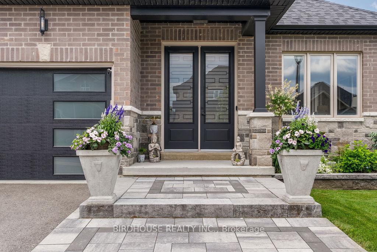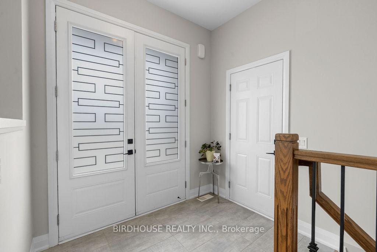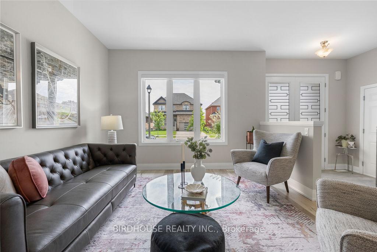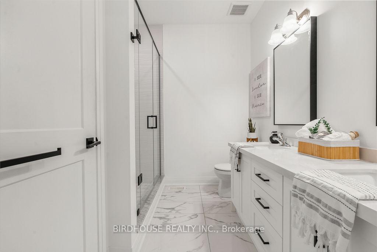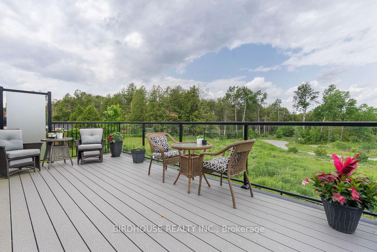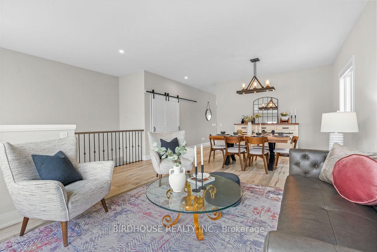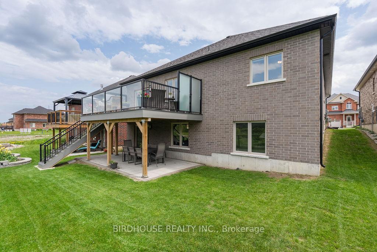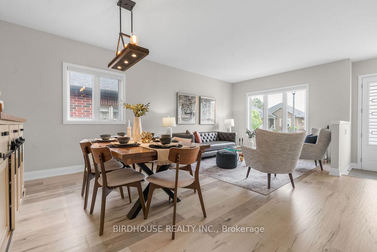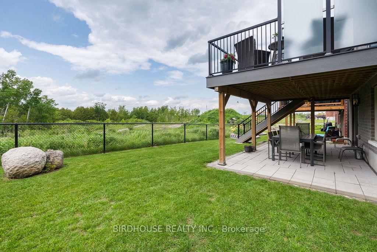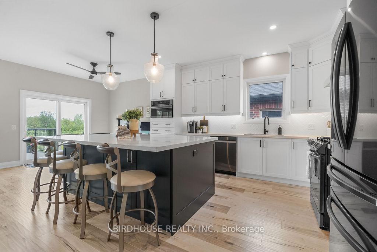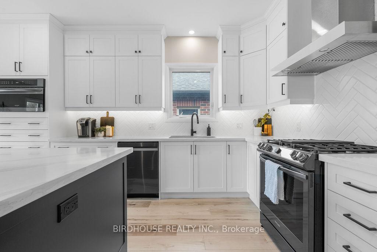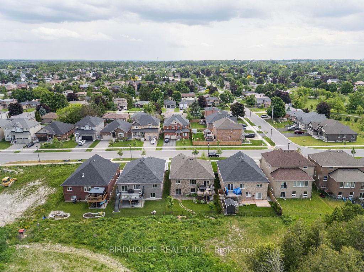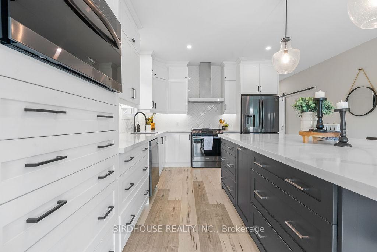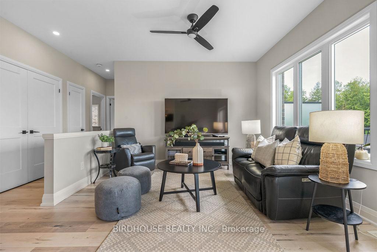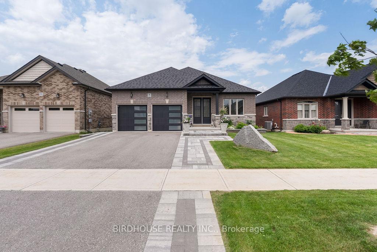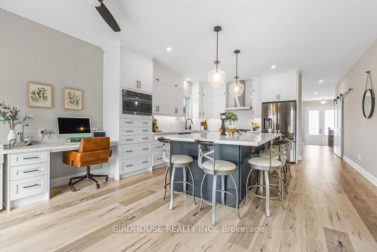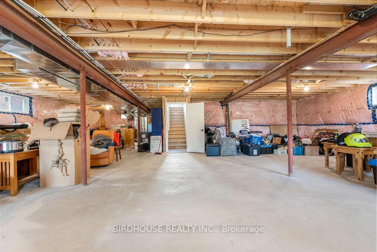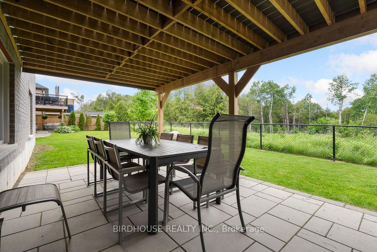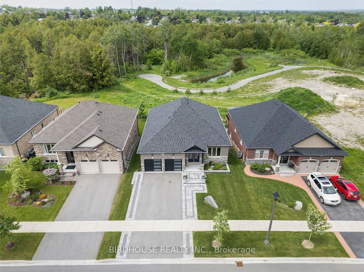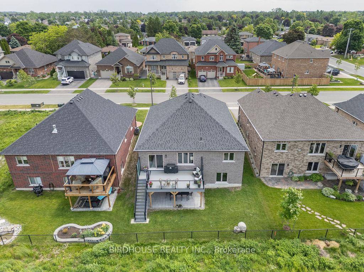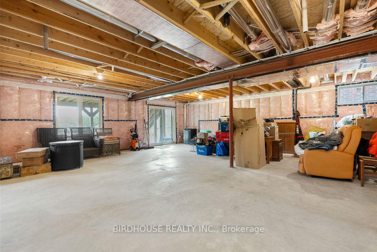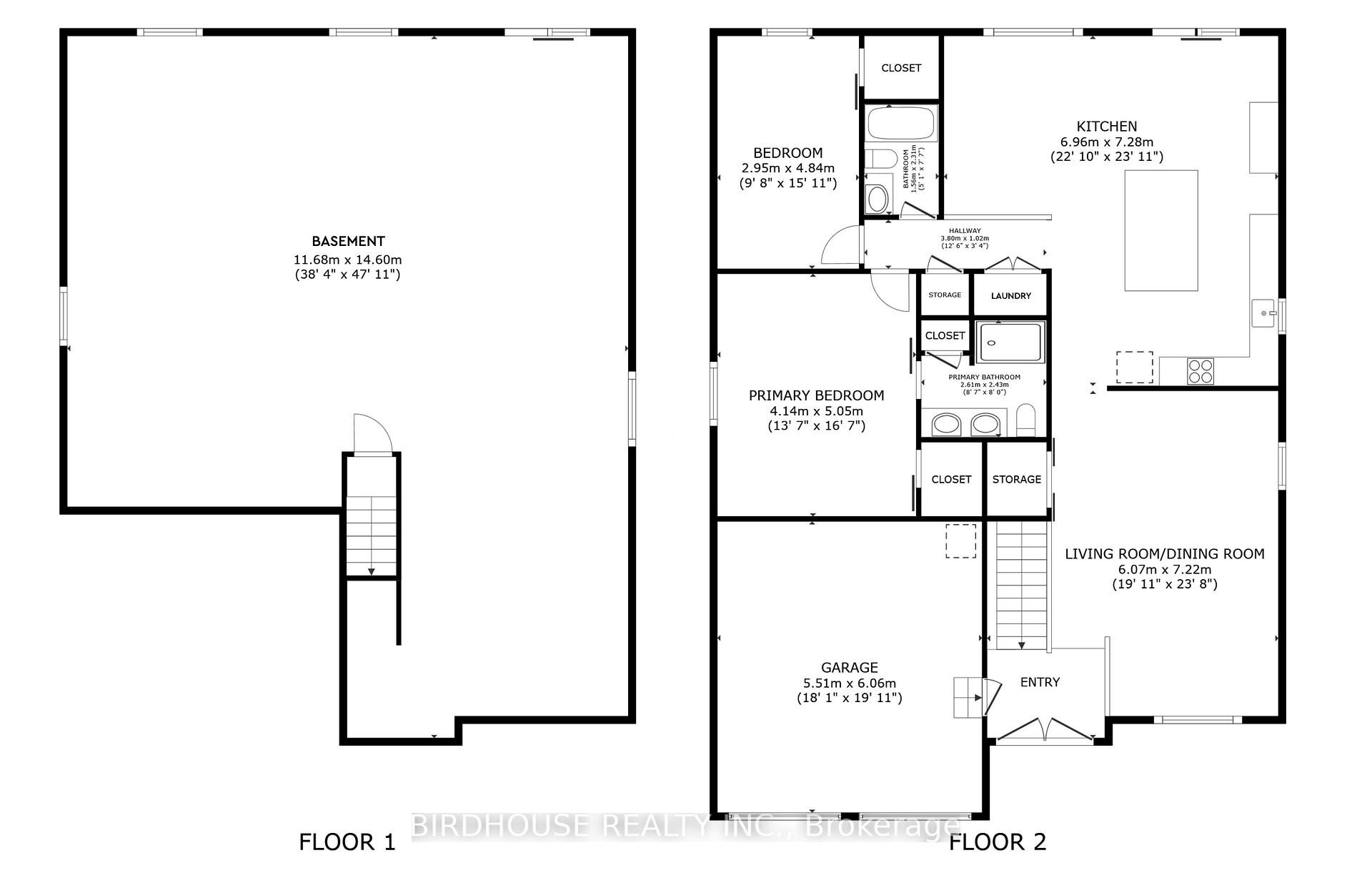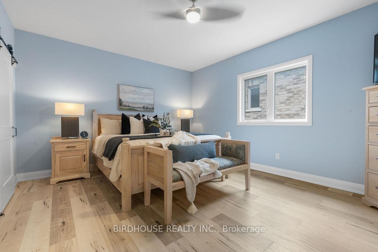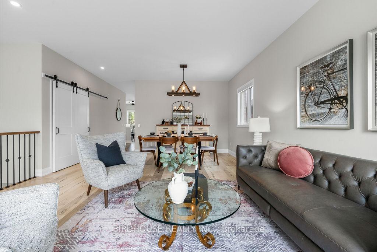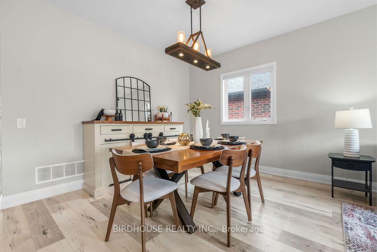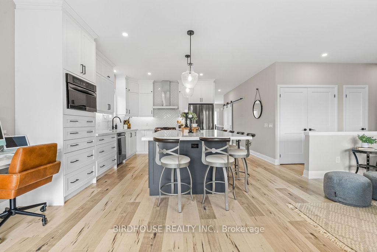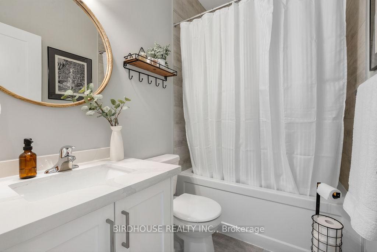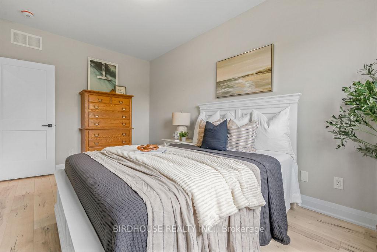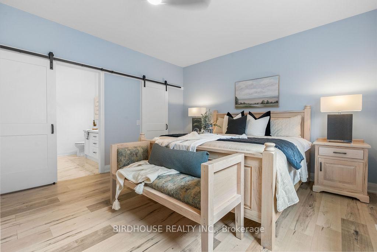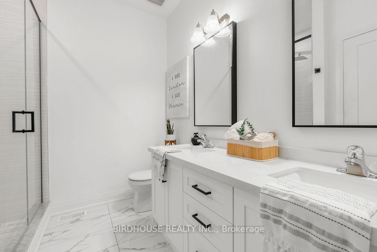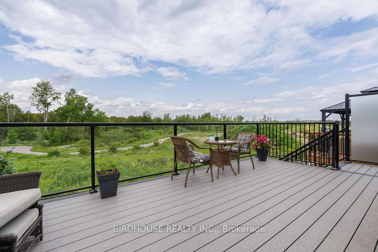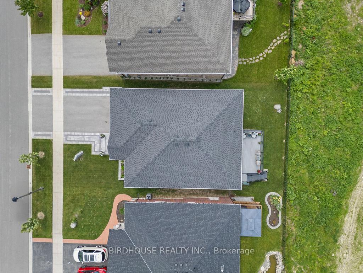$979,900
Available - For Sale
Listing ID: X12218418
90 Alcorn Driv , Kawartha Lakes, K9V 0M8, Kawartha Lakes
| Stunning brick bungalow in Lindsay's North Ward exudes luxury from the second you pull up! Gorgeous landscaping which includes interlock extended driveway, front walkway, natural stone steps plus custom garage doors & 8' double front entry doors. Premium walk-out lot backs onto greenspace offering fantastic views and privacy! This home was built in 2021 and offers a spacious 1661 square feet with 9' ceilings throughout. Inside you'll find a lovely chef's kitchen, gas stove, built-in microwave & stunning centre island with seating for six. Custom matching kitchen desk-extension. Quartz countertops in all bathrooms. Main floor laundry. Beautiful composite rear deck with glass railing plus interlock patio from lower walk-out basement. An exceptional property you must see! |
| Price | $979,900 |
| Taxes: | $6785.00 |
| Occupancy: | Owner |
| Address: | 90 Alcorn Driv , Kawartha Lakes, K9V 0M8, Kawartha Lakes |
| Directions/Cross Streets: | Angeline St N & Alcorn Drive |
| Rooms: | 7 |
| Bedrooms: | 2 |
| Bedrooms +: | 0 |
| Family Room: | F |
| Basement: | Unfinished, Walk-Out |
| Level/Floor | Room | Length(ft) | Width(ft) | Descriptions | |
| Room 1 | Main | Living Ro | 19.91 | 23.68 | Combined w/Dining |
| Room 2 | Main | Kitchen | 22.83 | 23.88 | |
| Room 3 | Main | Primary B | 13.58 | 16.56 | 4 Pc Ensuite |
| Room 4 | Main | Bedroom | 9.68 | 15.88 | |
| Room 5 | Lower | Other | 38.31 | 47.89 |
| Washroom Type | No. of Pieces | Level |
| Washroom Type 1 | 4 | Main |
| Washroom Type 2 | 4 | Main |
| Washroom Type 3 | 0 | |
| Washroom Type 4 | 0 | |
| Washroom Type 5 | 0 |
| Total Area: | 0.00 |
| Approximatly Age: | 0-5 |
| Property Type: | Detached |
| Style: | Bungalow |
| Exterior: | Brick |
| Garage Type: | Attached |
| (Parking/)Drive: | Private Do |
| Drive Parking Spaces: | 2 |
| Park #1 | |
| Parking Type: | Private Do |
| Park #2 | |
| Parking Type: | Private Do |
| Pool: | None |
| Approximatly Age: | 0-5 |
| Approximatly Square Footage: | 1500-2000 |
| Property Features: | Golf, Hospital |
| CAC Included: | N |
| Water Included: | N |
| Cabel TV Included: | N |
| Common Elements Included: | N |
| Heat Included: | N |
| Parking Included: | N |
| Condo Tax Included: | N |
| Building Insurance Included: | N |
| Fireplace/Stove: | N |
| Heat Type: | Forced Air |
| Central Air Conditioning: | Central Air |
| Central Vac: | N |
| Laundry Level: | Syste |
| Ensuite Laundry: | F |
| Sewers: | Sewer |
$
%
Years
This calculator is for demonstration purposes only. Always consult a professional
financial advisor before making personal financial decisions.
| Although the information displayed is believed to be accurate, no warranties or representations are made of any kind. |
| BIRDHOUSE REALTY INC. |
|
|

Lynn Tribbling
Sales Representative
Dir:
416-252-2221
Bus:
416-383-9525
| Virtual Tour | Book Showing | Email a Friend |
Jump To:
At a Glance:
| Type: | Freehold - Detached |
| Area: | Kawartha Lakes |
| Municipality: | Kawartha Lakes |
| Neighbourhood: | Lindsay |
| Style: | Bungalow |
| Approximate Age: | 0-5 |
| Tax: | $6,785 |
| Beds: | 2 |
| Baths: | 2 |
| Fireplace: | N |
| Pool: | None |
Locatin Map:
Payment Calculator:

