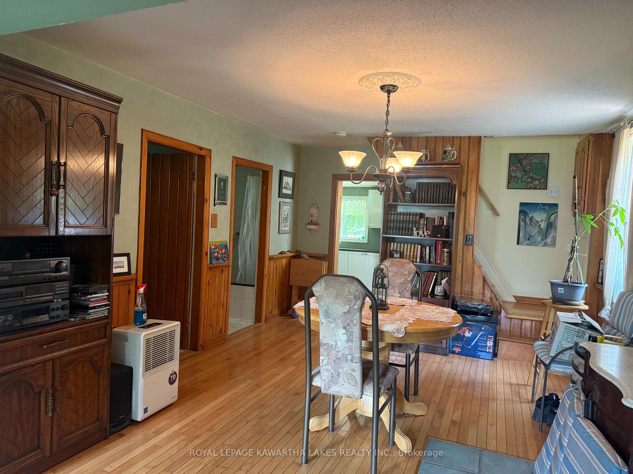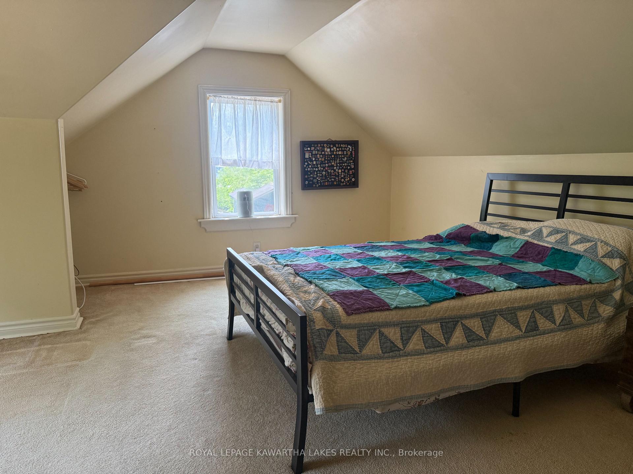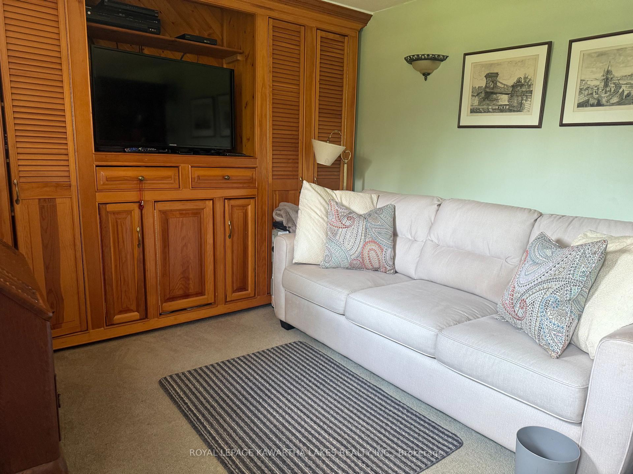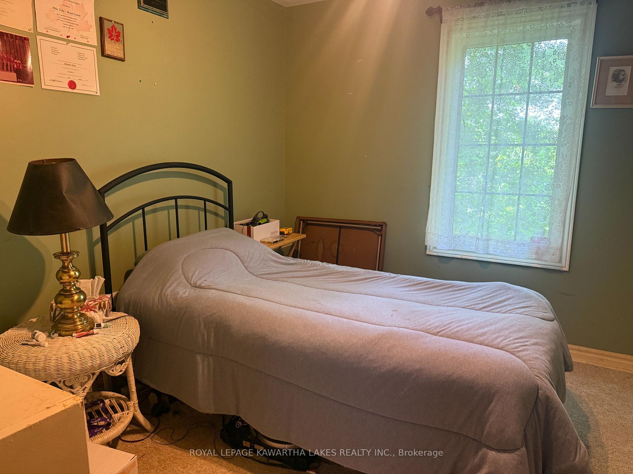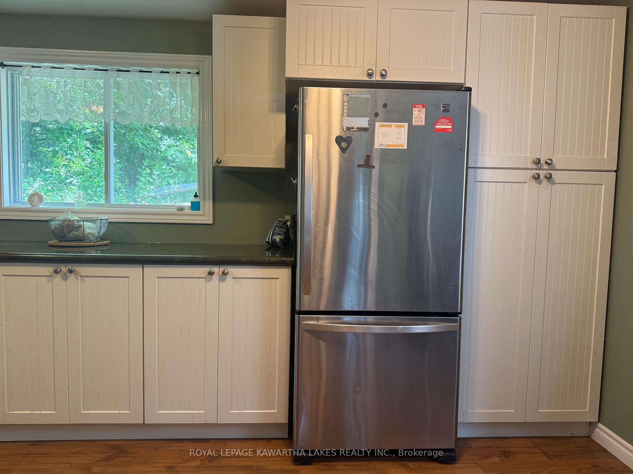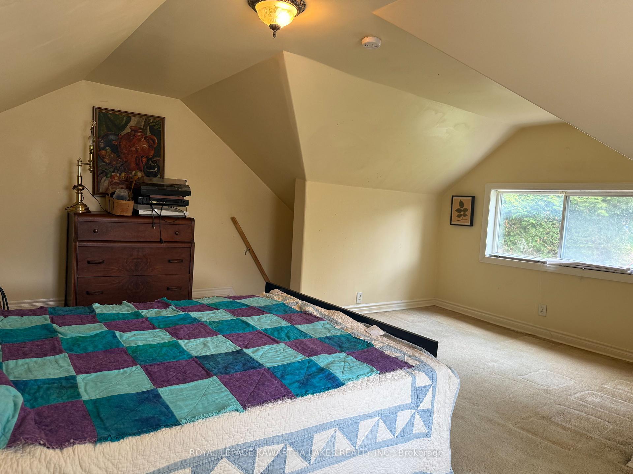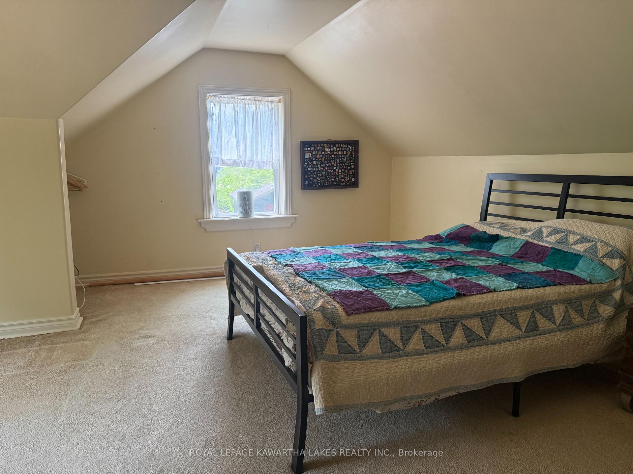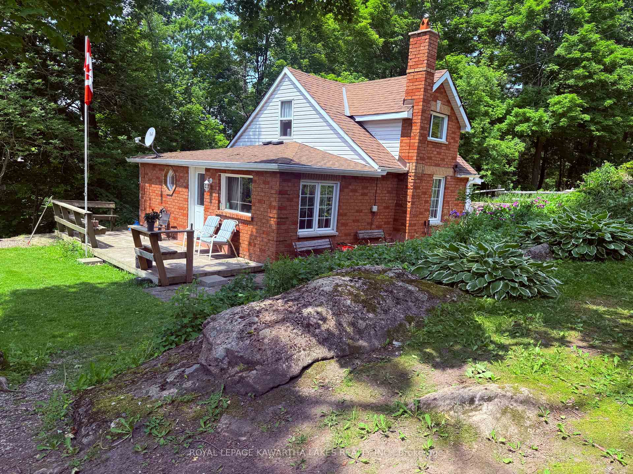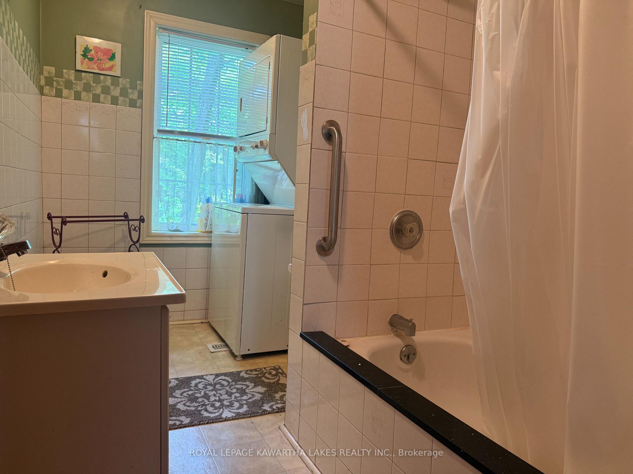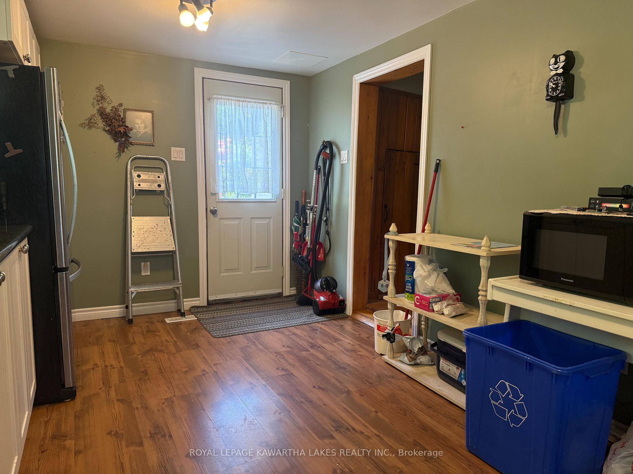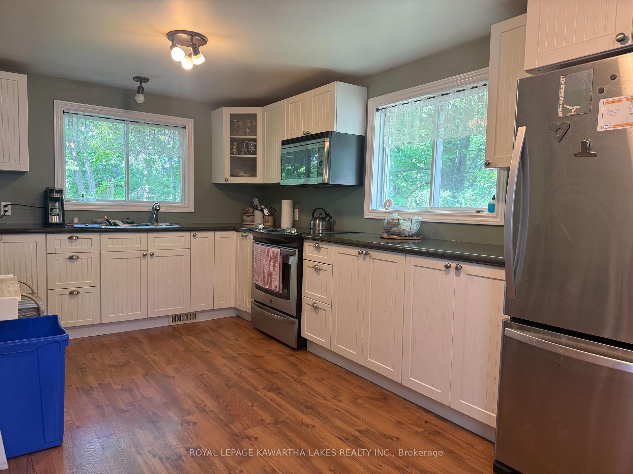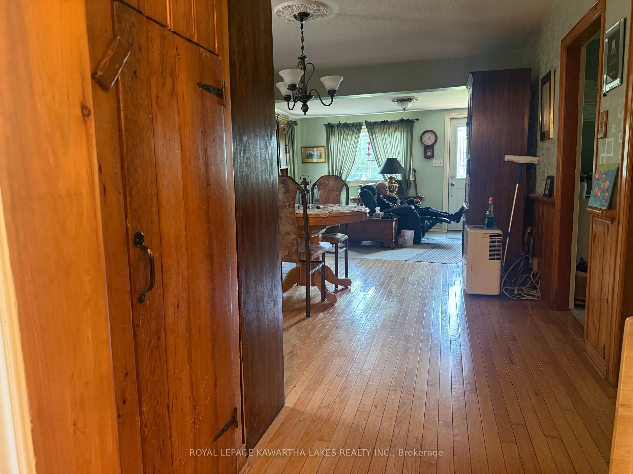$425,000
Available - For Sale
Listing ID: X12218160
5 Government Dock Road , Kawartha Lakes, K0M 2L0, Kawartha Lakes
| Surrounded by rock gardens, this affordable 2 Bed 1 Bath home, with mf laundry, will please any buyer's budget. Nice open eat in kitchen, separate dining, nice built in wall cabinet in living room area and some views of the Gull River. Spacious deck and patio finish this outdoor space, new quality-built shed for all your storage needs. Easy access to main roads and boat launch, beach is right down the road. Walk to grocery store, community centre, library, restaurant and shops. New propane furnace 2018. Book your showing today. |
| Price | $425,000 |
| Taxes: | $1345.04 |
| Assessment Year: | 2024 |
| Occupancy: | Owner |
| Address: | 5 Government Dock Road , Kawartha Lakes, K0M 2L0, Kawartha Lakes |
| Directions/Cross Streets: | country rd 35 & Government dock rd |
| Rooms: | 6 |
| Bedrooms: | 2 |
| Bedrooms +: | 0 |
| Family Room: | T |
| Basement: | Crawl Space |
| Level/Floor | Room | Length(ft) | Width(ft) | Descriptions | |
| Room 1 | Main | Living Ro | 20.57 | 9.97 | |
| Room 2 | Main | Dining Ro | 11.48 | 15.97 | |
| Room 3 | Main | Kitchen | 15.06 | 9.74 | |
| Room 4 | Main | Bedroom | 10.4 | 8.4 | |
| Room 5 | Main | Bathroom | 8.4 | 5.97 | 3 Pc Bath |
| Room 6 | Second | Bedroom 2 | 15.81 | 16.83 |
| Washroom Type | No. of Pieces | Level |
| Washroom Type 1 | 3 | Main |
| Washroom Type 2 | 0 | |
| Washroom Type 3 | 0 | |
| Washroom Type 4 | 0 | |
| Washroom Type 5 | 0 |
| Total Area: | 0.00 |
| Property Type: | Detached |
| Style: | 1 1/2 Storey |
| Exterior: | Brick, Aluminum Siding |
| Garage Type: | None |
| Drive Parking Spaces: | 2 |
| Pool: | None |
| Approximatly Square Footage: | 700-1100 |
| CAC Included: | N |
| Water Included: | N |
| Cabel TV Included: | N |
| Common Elements Included: | N |
| Heat Included: | N |
| Parking Included: | N |
| Condo Tax Included: | N |
| Building Insurance Included: | N |
| Fireplace/Stove: | N |
| Heat Type: | Forced Air |
| Central Air Conditioning: | Window Unit |
| Central Vac: | N |
| Laundry Level: | Syste |
| Ensuite Laundry: | F |
| Elevator Lift: | False |
| Sewers: | Septic |
$
%
Years
This calculator is for demonstration purposes only. Always consult a professional
financial advisor before making personal financial decisions.
| Although the information displayed is believed to be accurate, no warranties or representations are made of any kind. |
| ROYAL LEPAGE KAWARTHA LAKES REALTY INC. |
|
|

Lynn Tribbling
Sales Representative
Dir:
416-252-2221
Bus:
416-383-9525
| Book Showing | Email a Friend |
Jump To:
At a Glance:
| Type: | Freehold - Detached |
| Area: | Kawartha Lakes |
| Municipality: | Kawartha Lakes |
| Neighbourhood: | Laxton/Digby/Longford |
| Style: | 1 1/2 Storey |
| Tax: | $1,345.04 |
| Beds: | 2 |
| Baths: | 1 |
| Fireplace: | N |
| Pool: | None |
Locatin Map:
Payment Calculator:

