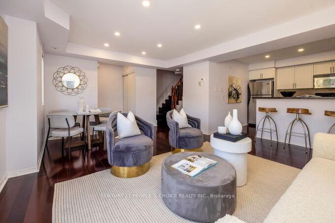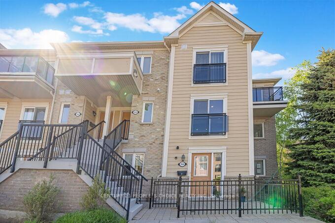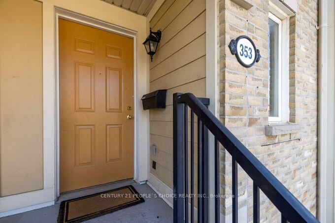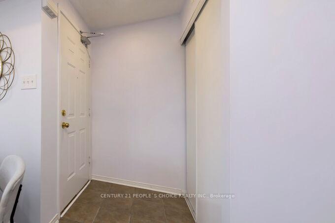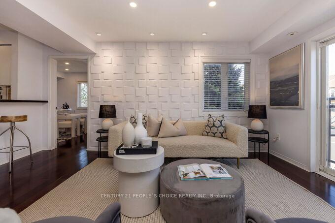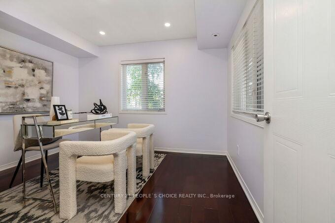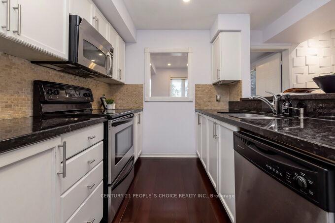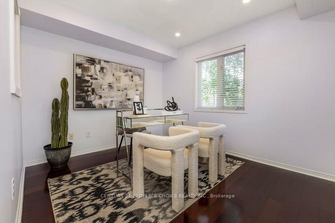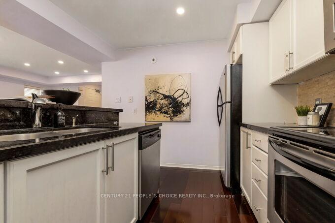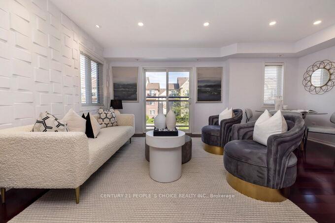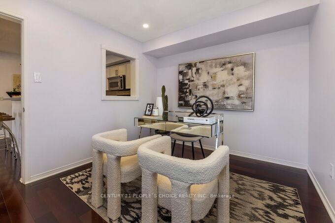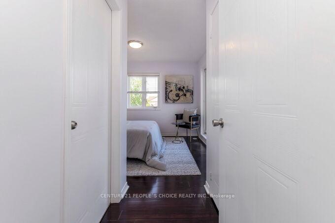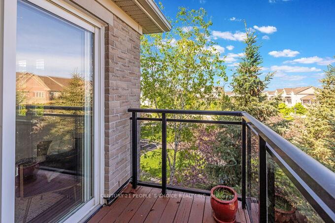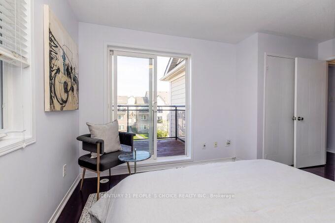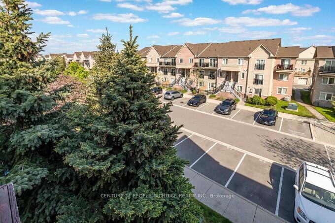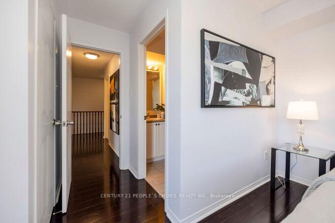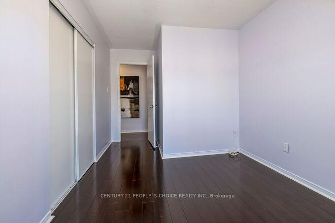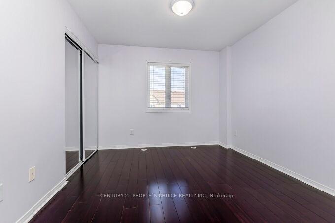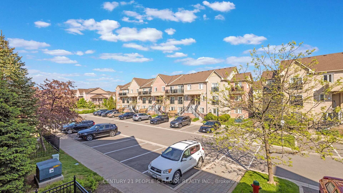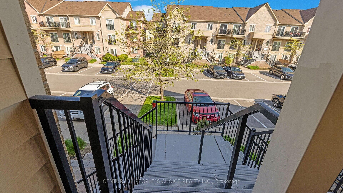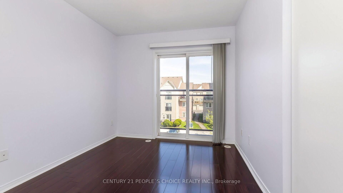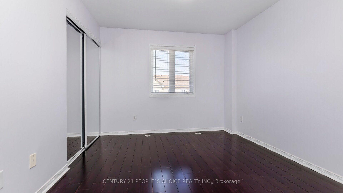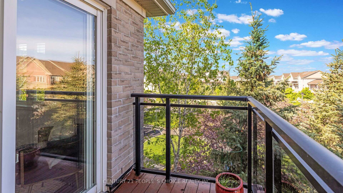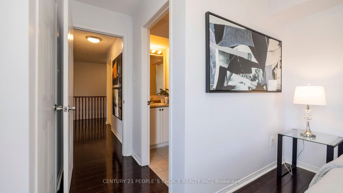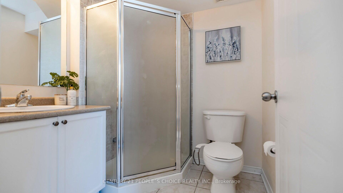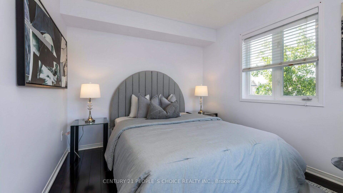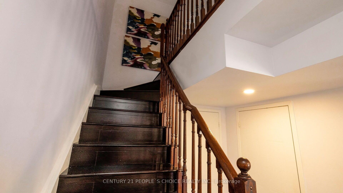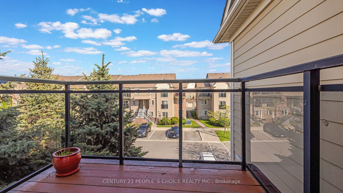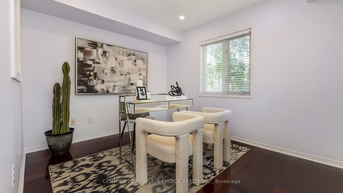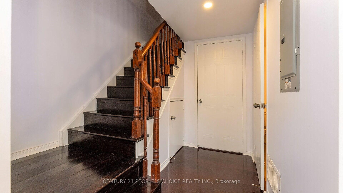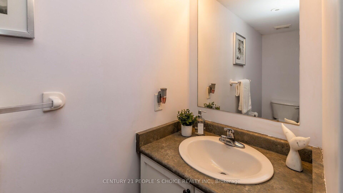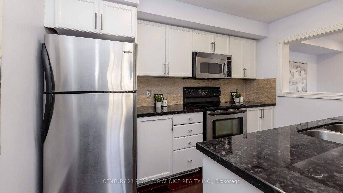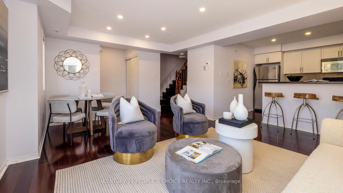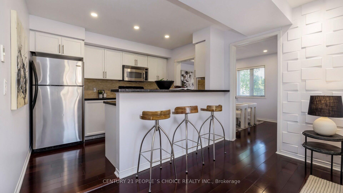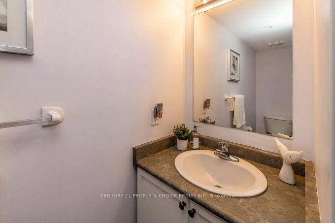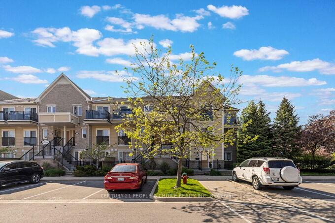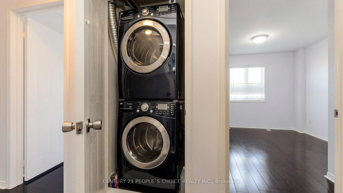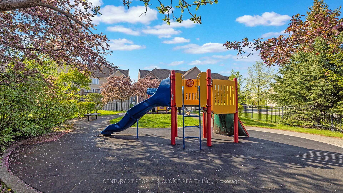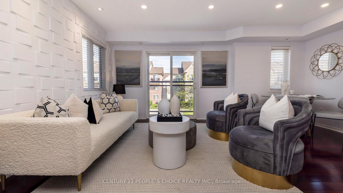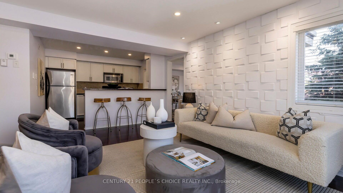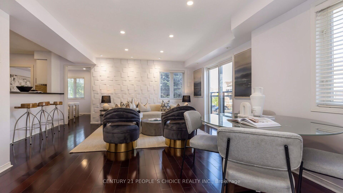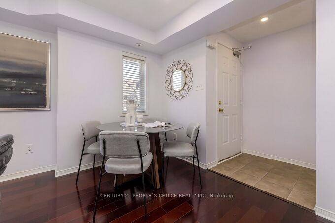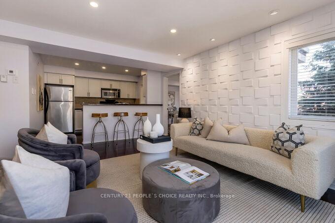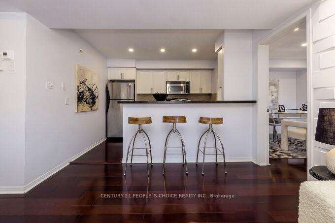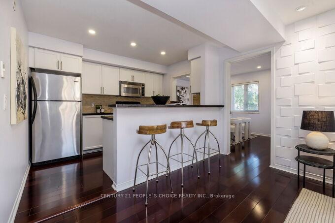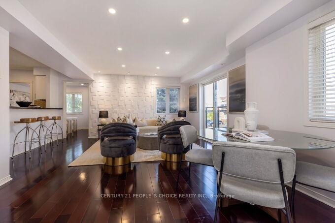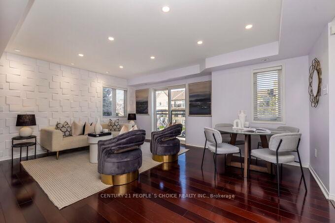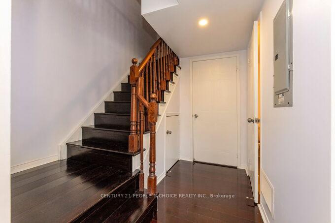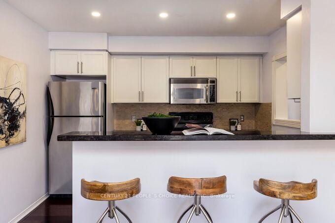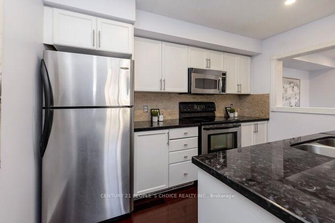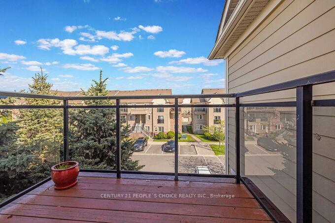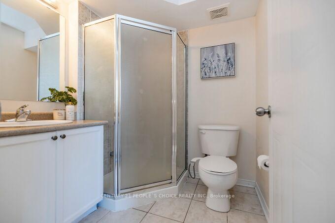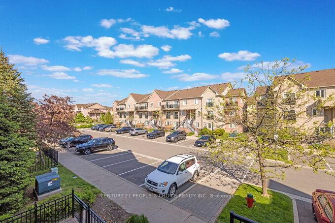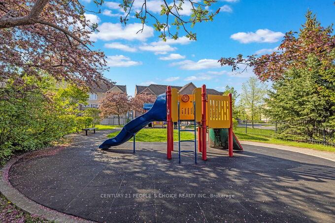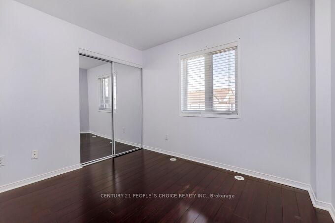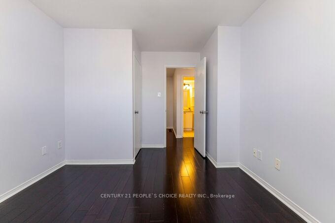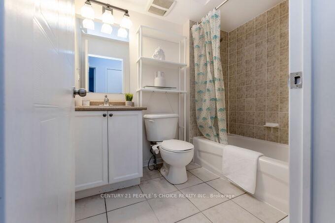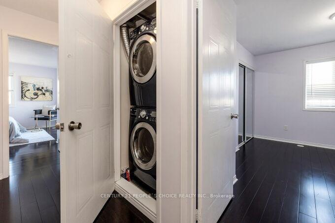$3,350
Available - For Rent
Listing ID: W12217963
4975 Southampton Driv , Mississauga, L5M 8C6, Peel
| Now Leasing in Churchill Meadows Spacious 3-Bedroom Townhouse for Rent!Discover your ideal rental home in the heart of Churchill Meadows, one of Mississaugas most desirable communities! This spacious and stylish 3-bedroom, 3-bathroom end-unit condo townhouse is now available for leaseperfect for families or professionals seeking comfort, convenience, and upscale living.Enjoy an open-concept layout with gleaming hardwood floors, a chef-inspired kitchen featuring granite countertops, stainless steel appliances, and a breakfast bar ideal for casual meals or entertaining. The main level also includes a versatile bonus roomperfect as a home office, guest room, or 4th bedroom.Upstairs, the primary suite offers a private sundeck, perfect for enjoying your morning coffee, along with a walk-in closet and ensuite bath. Second-floor laundry makes daily chores easy, while Juliette balconies and expansive windows flood the space with natural light and offer serene park views.Located just minutes from top-rated schools, public transit, shopping centers, and fitness facilities like Lifetime Athletic, GoodLife Fitness, and F45. The Churchill Meadows Community Centre and nearby parks add even more lifestyle value. Photos of home staged. |
| Price | $3,350 |
| Taxes: | $0.00 |
| Occupancy: | Vacant |
| Address: | 4975 Southampton Driv , Mississauga, L5M 8C6, Peel |
| Postal Code: | L5M 8C6 |
| Province/State: | Peel |
| Directions/Cross Streets: | Winston Churchill Blvd/Eglinton Ave W |
| Level/Floor | Room | Length(ft) | Width(ft) | Descriptions | |
| Room 1 | Main | Living Ro | 17.55 | 13.22 | Hardwood Floor, Juliette Balcony, Open Concept |
| Room 2 | Main | Dining Ro | 17.55 | 13.22 | Hardwood Floor, Window, Combined w/Living |
| Room 3 | Main | Kitchen | 10.89 | 9.35 | Stainless Steel Appl, Granite Counters, Overlooks Living |
| Room 4 | Main | Den | 9.84 | 9.45 | Hardwood Floor, Large Window, Overlooks Park |
| Room 5 | Second | Primary B | 6.72 | 10.63 | 4 Pc Ensuite, Walk-In Closet(s), W/O To Sundeck |
| Room 6 | Second | Bedroom 2 | 8.89 | 14.2 | Hardwood Floor, Juliette Balcony, Closet |
| Room 7 | Second | Bedroom 3 | 10.2 | 13.12 | Hardwood Floor, Double Closet, Large Window |
| Washroom Type | No. of Pieces | Level |
| Washroom Type 1 | 2 | Main |
| Washroom Type 2 | 3 | Second |
| Washroom Type 3 | 4 | Second |
| Washroom Type 4 | 0 | |
| Washroom Type 5 | 0 |
| Total Area: | 0.00 |
| Washrooms: | 3 |
| Heat Type: | Forced Air |
| Central Air Conditioning: | Central Air |
| Although the information displayed is believed to be accurate, no warranties or representations are made of any kind. |
| CENTURY 21 PEOPLE`S CHOICE REALTY INC. |
|
|

Lynn Tribbling
Sales Representative
Dir:
416-252-2221
Bus:
416-383-9525
| Virtual Tour | Book Showing | Email a Friend |
Jump To:
At a Glance:
| Type: | Com - Condo Townhouse |
| Area: | Peel |
| Municipality: | Mississauga |
| Neighbourhood: | Churchill Meadows |
| Style: | 2-Storey |
| Beds: | 3+1 |
| Baths: | 3 |
| Fireplace: | N |
Locatin Map:

