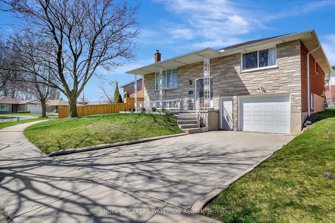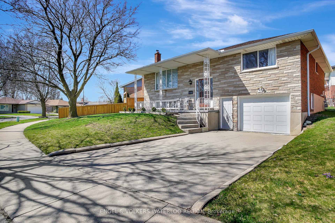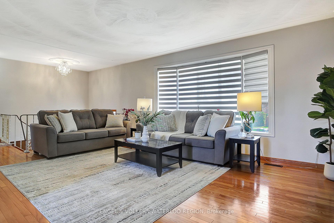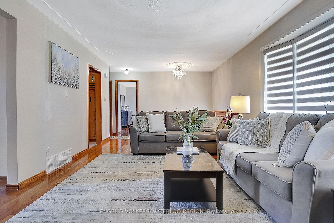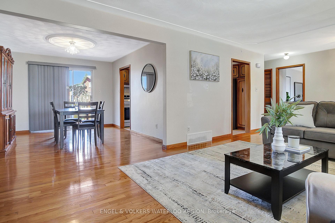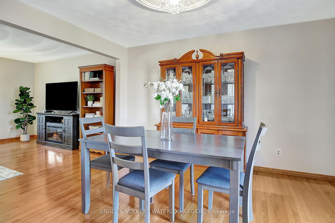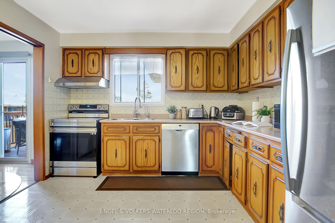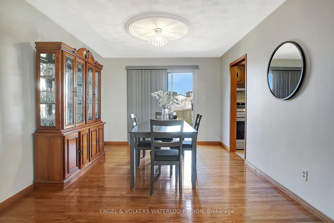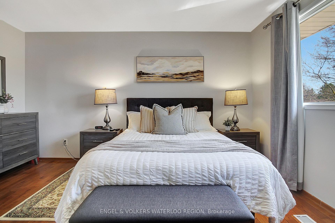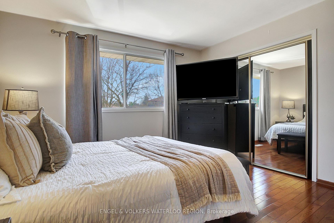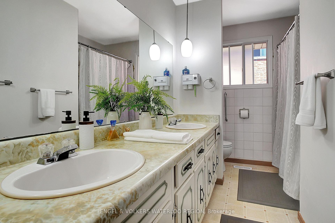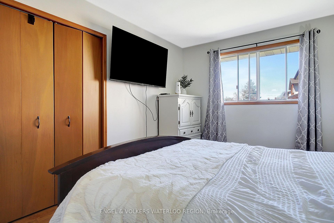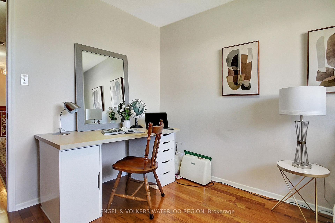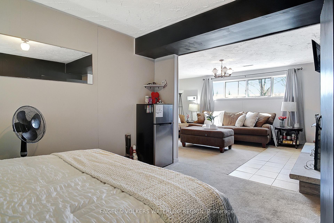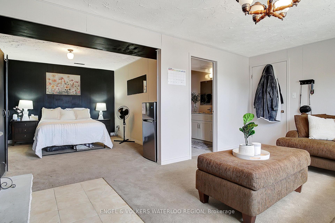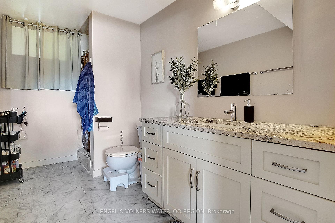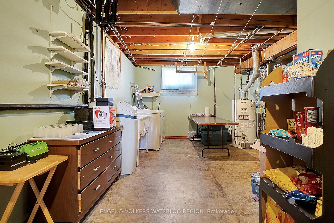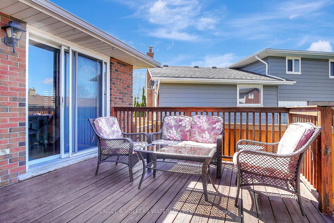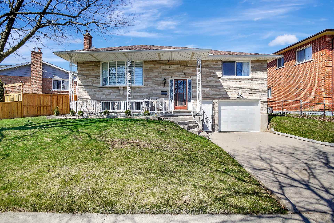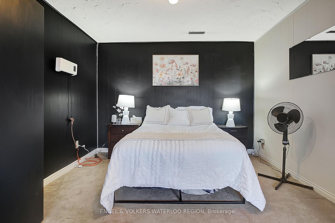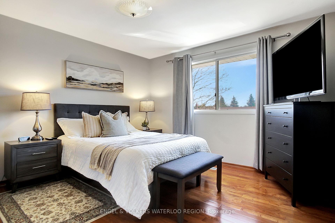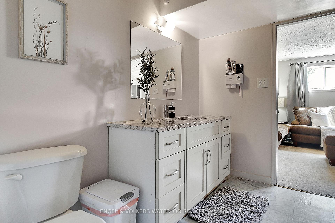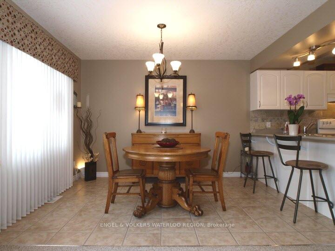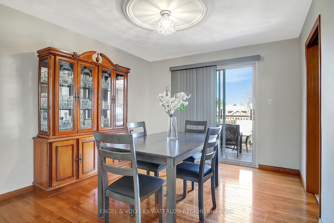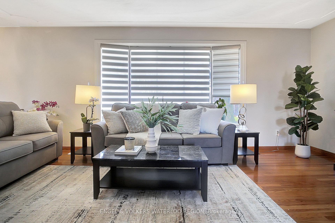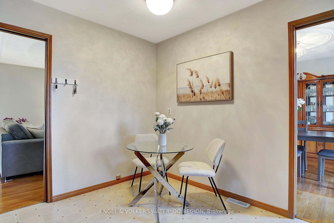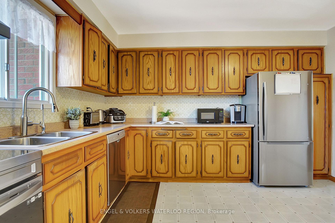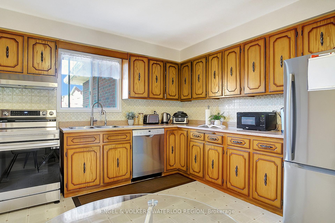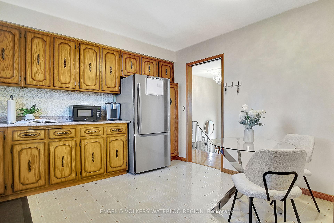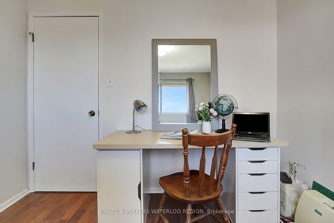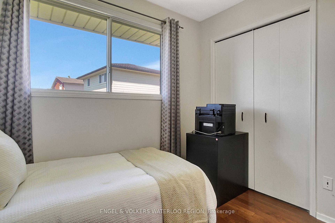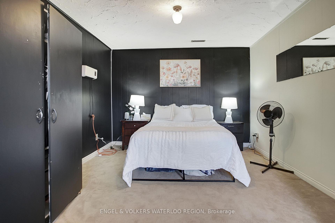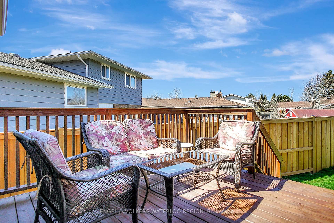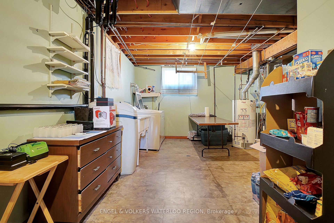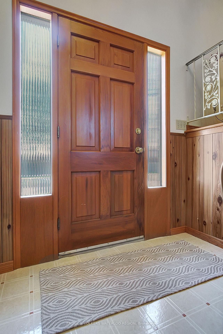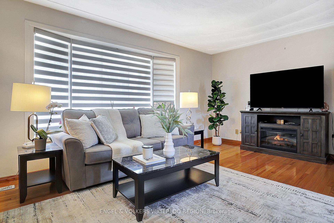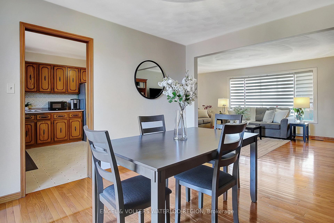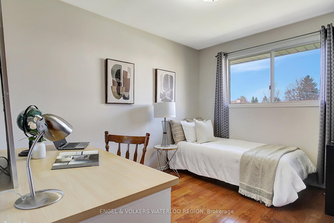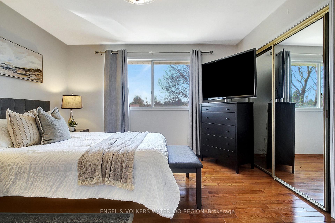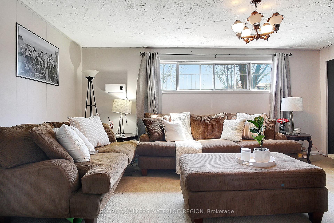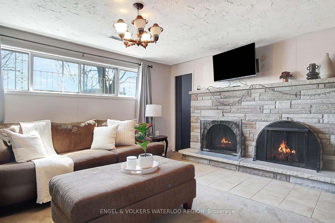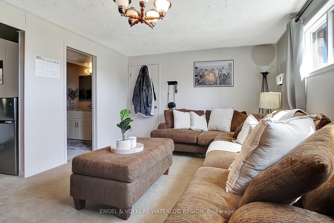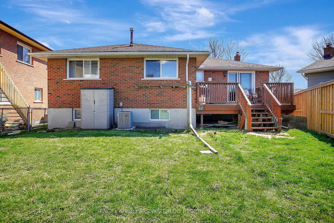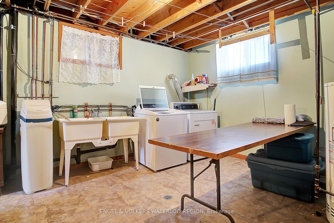$774,900
Available - For Sale
Listing ID: X12193580
137 Wimbleton Cres , Kitchener, N2B 3K4, Waterloo
| OVER 2400 sq ft of living space. Property on a Quiet Street in Kitchener! All brick and stone charming raised bungalow is the ideal home for a growing family! Offering a spacious layout that is finished top to bottom, this property features 3 bedrooms with an option for 4th bedroom in the lower level, two full baths, a bright, open-concept living space. The living room, kitchen, and dining area seamlessly flow together, making it perfect for family gatherings and entertaining. Step out from the dining area to the backyard, where you can enjoy your outdoor space in privacy. The spacious kitchen is a true highlight, featuring a generous cupboard space, new appliances (2024) , and plenty of counter space for meal preparation and storage. Whether cooking or hosting guests, this kitchen has it all. For added convenience, the finished basement provides additional living space, office space, and a walk-up leads you to over sized single-car garage, complete with a man door for easy access. Updates include: Roof (2017), furnace (2024), Central air conditioning unit (2024), paint (2024), Some window coverings (2024), Fridge & Stove & Dishwasher (2024), abundance of storage area and much more.... |
| Price | $774,900 |
| Taxes: | $4365.80 |
| Assessment Year: | 2024 |
| Occupancy: | Owner |
| Address: | 137 Wimbleton Cres , Kitchener, N2B 3K4, Waterloo |
| Directions/Cross Streets: | Wordsworth Place/Lorraine Ave |
| Rooms: | 7 |
| Rooms +: | 5 |
| Bedrooms: | 3 |
| Bedrooms +: | 0 |
| Family Room: | F |
| Basement: | Full, Finished |
| Level/Floor | Room | Length(ft) | Width(ft) | Descriptions | |
| Room 1 | Main | Living Ro | 12.99 | 18.4 | |
| Room 2 | Main | Dining Ro | 12.5 | 10.76 | |
| Room 3 | Main | Kitchen | 12.5 | 10.92 | |
| Room 4 | Main | Primary B | 14.07 | 14.5 | |
| Room 5 | Main | Bedroom | 11.09 | 9.58 | |
| Room 6 | Main | Bedroom | 14.4 | 9.91 | |
| Room 7 | Main | Bathroom | 7.15 | 14.5 | 5 Pc Bath |
| Room 8 | Basement | Recreatio | 11.91 | 18.07 | |
| Room 9 | Basement | Office | 12.07 | 10.76 | |
| Room 10 | Basement | Bathroom | 12.07 | 6.17 | 3 Pc Bath |
| Room 11 | Basement | Other | 4.49 | 6.26 | |
| Room 12 | Basement | Utility R | 23.58 | 22.17 |
| Washroom Type | No. of Pieces | Level |
| Washroom Type 1 | 5 | |
| Washroom Type 2 | 3 | |
| Washroom Type 3 | 0 | |
| Washroom Type 4 | 0 | |
| Washroom Type 5 | 0 |
| Total Area: | 0.00 |
| Property Type: | Detached |
| Style: | Bungalow-Raised |
| Exterior: | Brick Veneer, Stone |
| Garage Type: | Attached |
| Drive Parking Spaces: | 2 |
| Pool: | None |
| Approximatly Square Footage: | 1100-1500 |
| CAC Included: | N |
| Water Included: | N |
| Cabel TV Included: | N |
| Common Elements Included: | N |
| Heat Included: | N |
| Parking Included: | N |
| Condo Tax Included: | N |
| Building Insurance Included: | N |
| Fireplace/Stove: | N |
| Heat Type: | Forced Air |
| Central Air Conditioning: | Central Air |
| Central Vac: | N |
| Laundry Level: | Syste |
| Ensuite Laundry: | F |
| Sewers: | Sewer |
$
%
Years
This calculator is for demonstration purposes only. Always consult a professional
financial advisor before making personal financial decisions.
| Although the information displayed is believed to be accurate, no warranties or representations are made of any kind. |
| ENGEL & VOLKERS WATERLOO REGION |
|
|

Lynn Tribbling
Sales Representative
Dir:
416-252-2221
Bus:
416-383-9525
| Book Showing | Email a Friend |
Jump To:
At a Glance:
| Type: | Freehold - Detached |
| Area: | Waterloo |
| Municipality: | Kitchener |
| Neighbourhood: | Dufferin Grove |
| Style: | Bungalow-Raised |
| Tax: | $4,365.8 |
| Beds: | 3 |
| Baths: | 2 |
| Fireplace: | N |
| Pool: | None |
Locatin Map:
Payment Calculator:

