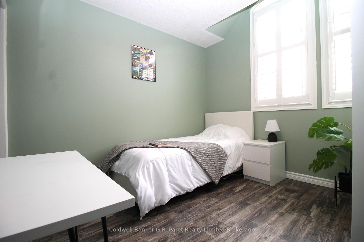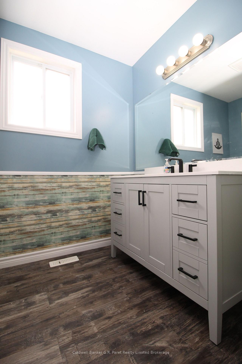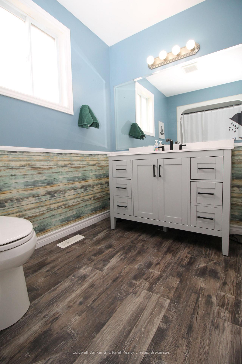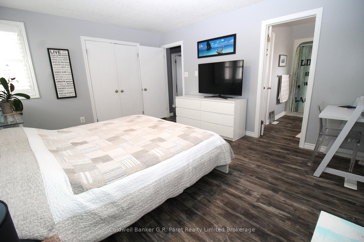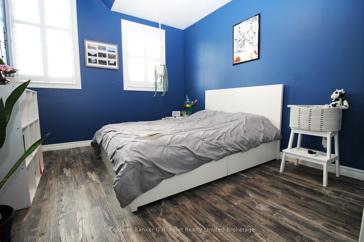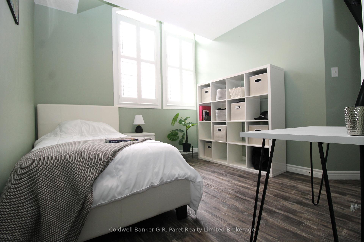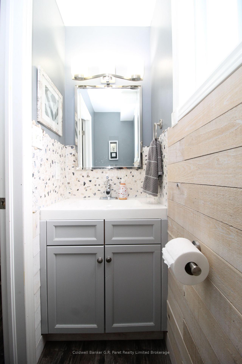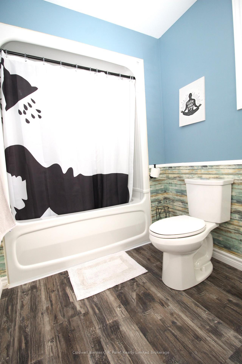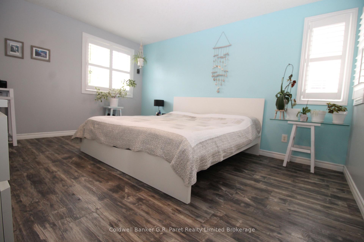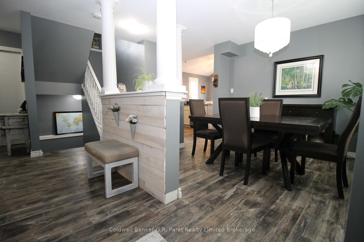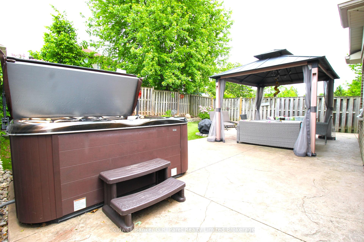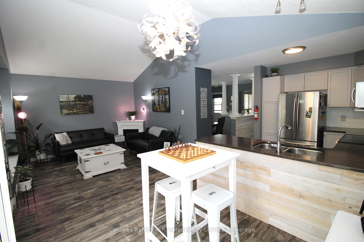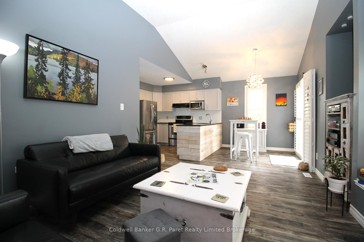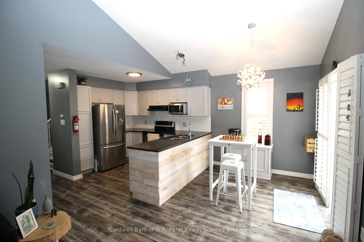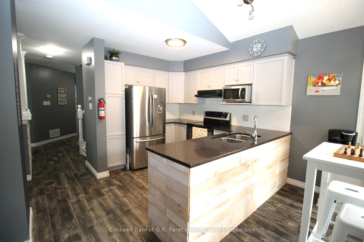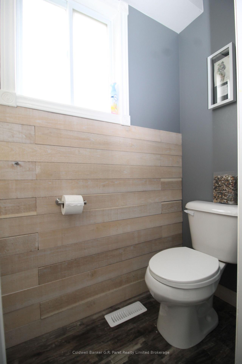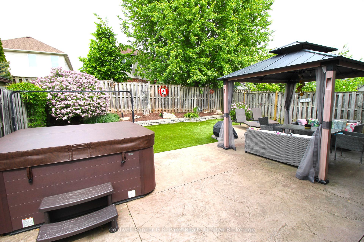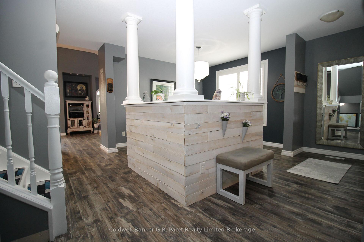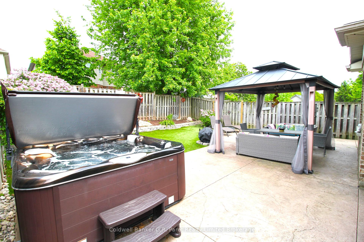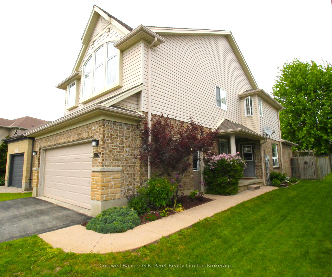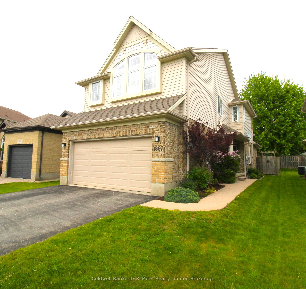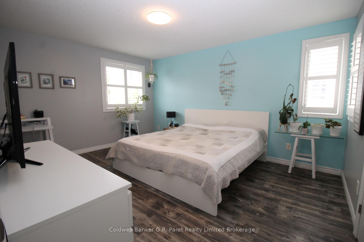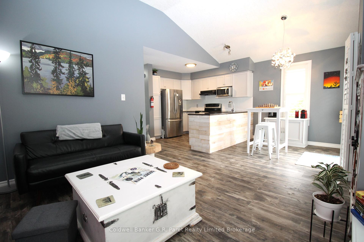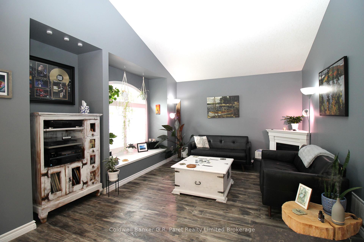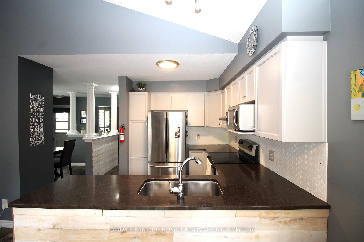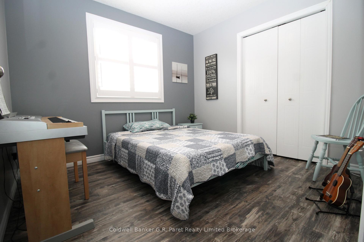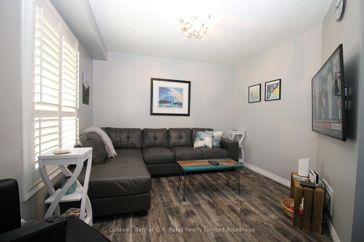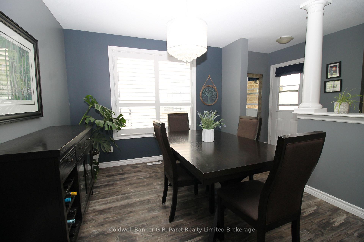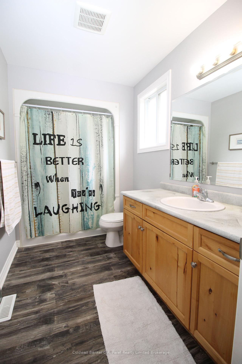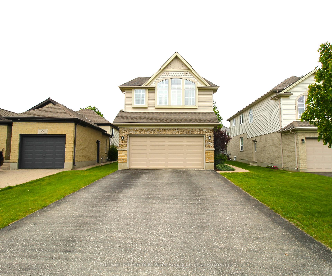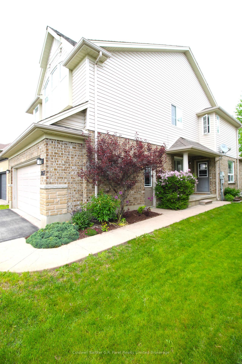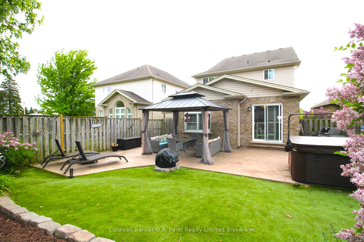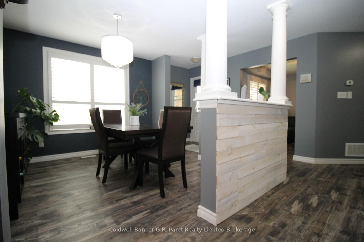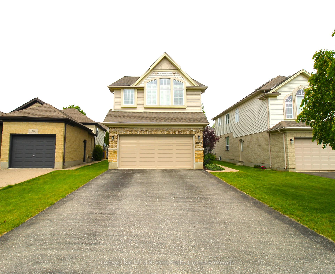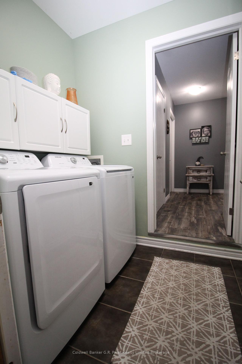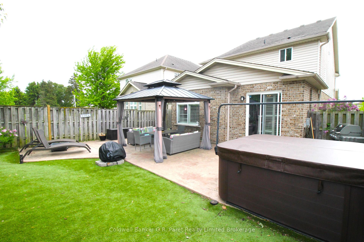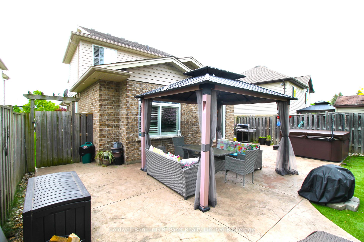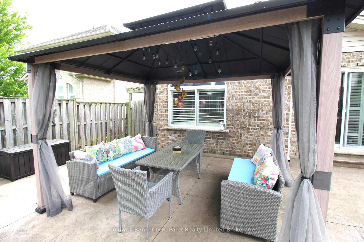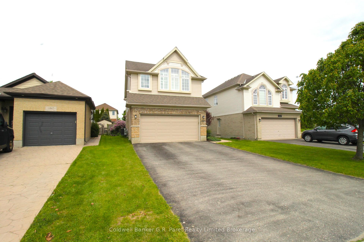$749,888
Available - For Sale
Listing ID: X12196013
1867 Waterwheel Plac , London North, N5X 4P5, Middlesex
| COME ON DOWN to 1867 Waterwheel Pl (the price is right). This immaculate two story home with a double car garage is nestled on a lovely landscaped lot with a fully fenced in back yard oasis, featuring stamped concrete, a hot tub, gazebo and fire pit. From your back yard oasis, step inside through your sliding patio doors to discover an open concept style kitchen, dining and living room with updated cabinetry and granite counter tops and an abundance of natural light. The main floor also includes separate formal dining, family room, 2-piece guest bathroom and main floor laundry. Upstairs you'll find four well-sized bedrooms and two 4-Piece bathrooms. There is a master bedroom of your dreams featuring a large closet and en-suite. The basement is unfinished allowing you to add a rec room, games room or additional bedrooms/bathrooms, the possibilities are endless. This newer home has been meticulously taken care of and is close to all amenities London has to offer, including schools, shopping, medical offices, YMCA, and much, much more. Certainly the beautiful gardens and landscaping are sure to impress, with gorgeous lilacs in the spring. This could all be yours, if "THE PRICE IS RIGHT"!! |
| Price | $749,888 |
| Taxes: | $5222.78 |
| Assessment Year: | 2024 |
| Occupancy: | Owner |
| Address: | 1867 Waterwheel Plac , London North, N5X 4P5, Middlesex |
| Directions/Cross Streets: | Waterwheel Rd, Water Wheel Pl. |
| Rooms: | 13 |
| Bedrooms: | 4 |
| Bedrooms +: | 0 |
| Family Room: | T |
| Basement: | Full, Partially Fi |
| Level/Floor | Room | Length(ft) | Width(ft) | Descriptions | |
| Room 1 | Main | Kitchen | 17.06 | 10.89 | |
| Room 2 | Main | Family Ro | 11.18 | 13.22 | |
| Room 3 | Main | Dining Ro | 14.92 | 14.86 | |
| Room 4 | Main | Living Ro | 11.58 | 10.53 | |
| Room 5 | Main | Bathroom | 6.69 | 2.76 | 2 Pc Bath |
| Room 6 | Main | Laundry | 6.56 | 5.41 | |
| Room 7 | Second | Bathroom | 10.56 | 5.97 | 4 Pc Ensuite |
| Room 8 | Second | Primary B | 15.02 | 12 | |
| Room 9 | Second | Bedroom | 9.58 | 10.23 | |
| Room 10 | Second | Bedroom | 10.04 | 9.84 | |
| Room 11 | Second | Bedroom | 12.14 | 10.17 | Walk-In Closet(s) |
| Room 12 | Second | Bathroom | 10.82 | 5.9 | 4 Pc Bath |
| Room 13 | Basement | Great Roo | 39.69 | 22.3 |
| Washroom Type | No. of Pieces | Level |
| Washroom Type 1 | 2 | Main |
| Washroom Type 2 | 4 | Second |
| Washroom Type 3 | 4 | Second |
| Washroom Type 4 | 0 | |
| Washroom Type 5 | 0 |
| Total Area: | 0.00 |
| Approximatly Age: | 16-30 |
| Property Type: | Detached |
| Style: | 2-Storey |
| Exterior: | Brick, Vinyl Siding |
| Garage Type: | Attached |
| Drive Parking Spaces: | 4 |
| Pool: | None |
| Other Structures: | Gazebo, Fence |
| Approximatly Age: | 16-30 |
| Approximatly Square Footage: | 1500-2000 |
| CAC Included: | N |
| Water Included: | N |
| Cabel TV Included: | N |
| Common Elements Included: | N |
| Heat Included: | N |
| Parking Included: | N |
| Condo Tax Included: | N |
| Building Insurance Included: | N |
| Fireplace/Stove: | Y |
| Heat Type: | Forced Air |
| Central Air Conditioning: | Central Air |
| Central Vac: | N |
| Laundry Level: | Syste |
| Ensuite Laundry: | F |
| Sewers: | Sewer |
| Utilities-Cable: | Y |
| Utilities-Hydro: | Y |
$
%
Years
This calculator is for demonstration purposes only. Always consult a professional
financial advisor before making personal financial decisions.
| Although the information displayed is believed to be accurate, no warranties or representations are made of any kind. |
| Coldwell Banker G.R. Paret Realty Limited Brokerage |
|
|

Lynn Tribbling
Sales Representative
Dir:
416-252-2221
Bus:
416-383-9525
| Book Showing | Email a Friend |
Jump To:
At a Glance:
| Type: | Freehold - Detached |
| Area: | Middlesex |
| Municipality: | London North |
| Neighbourhood: | North C |
| Style: | 2-Storey |
| Approximate Age: | 16-30 |
| Tax: | $5,222.78 |
| Beds: | 4 |
| Baths: | 3 |
| Fireplace: | Y |
| Pool: | None |
Locatin Map:
Payment Calculator:


