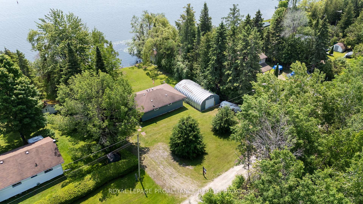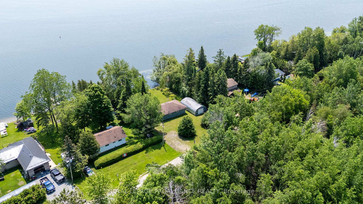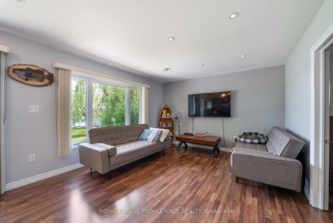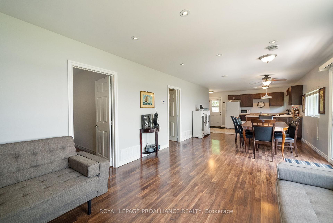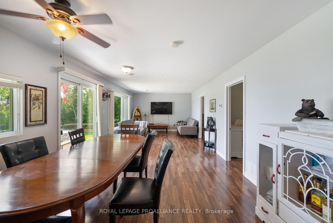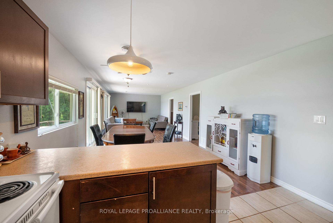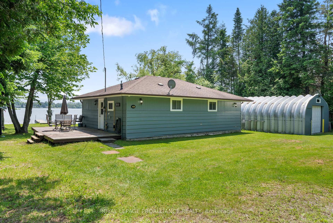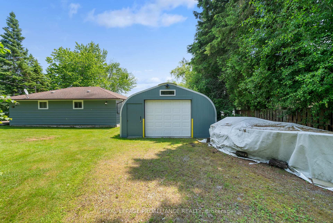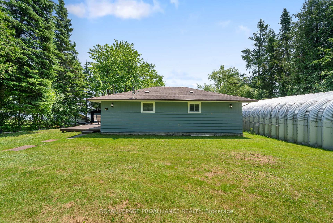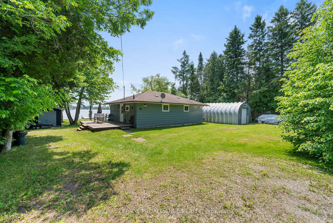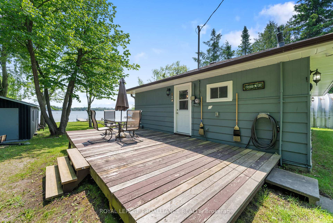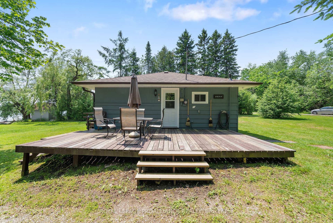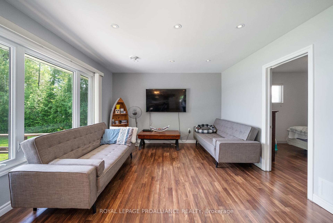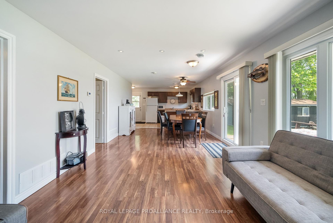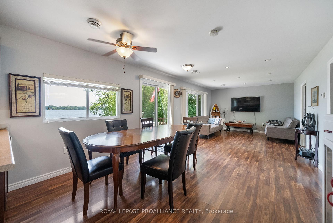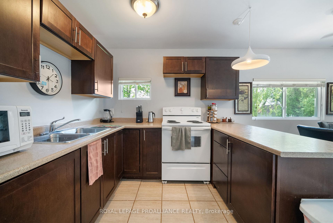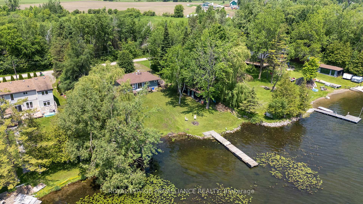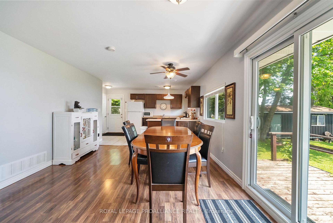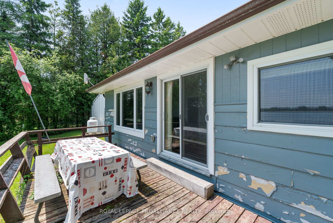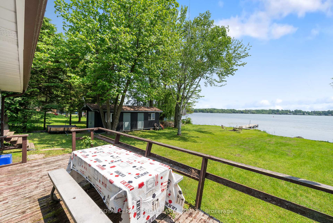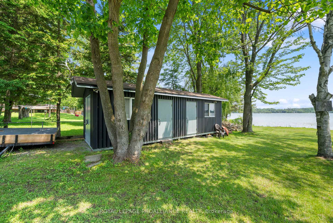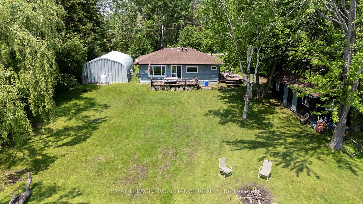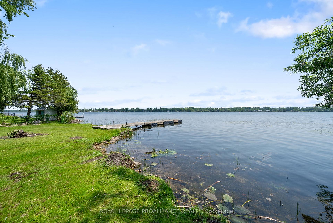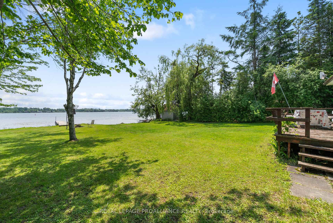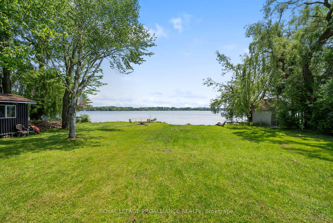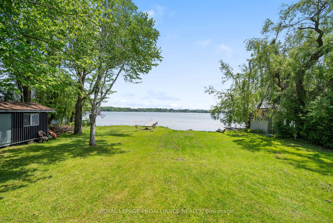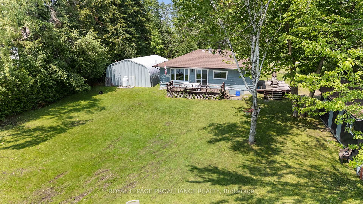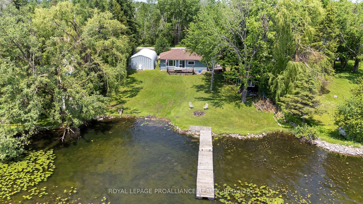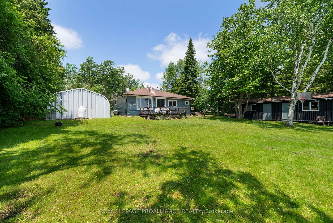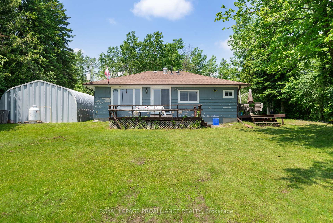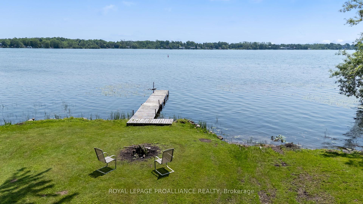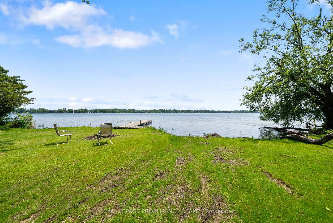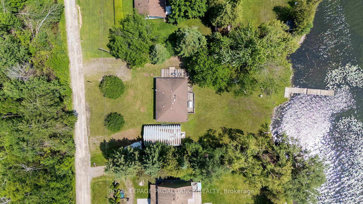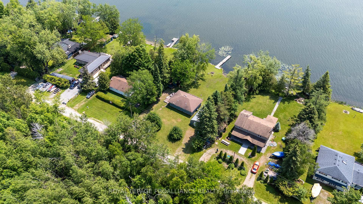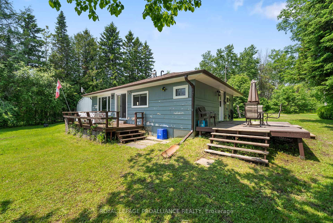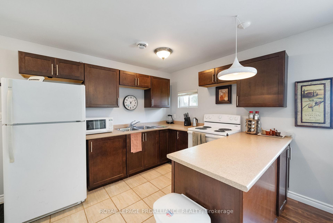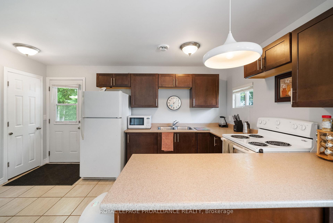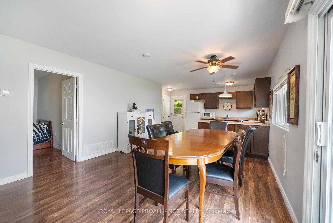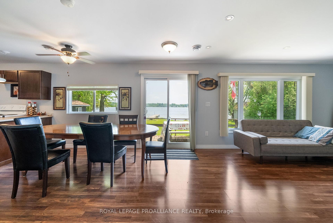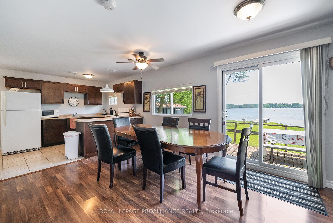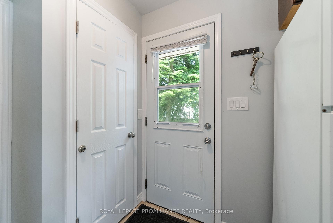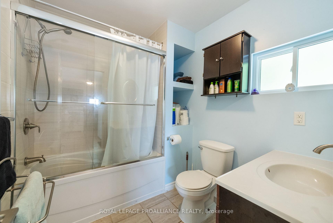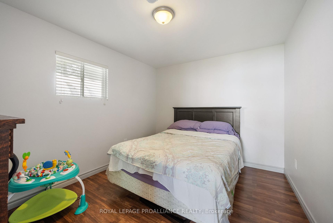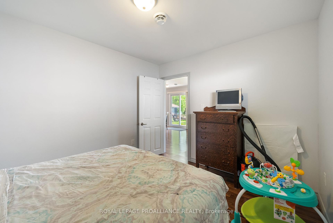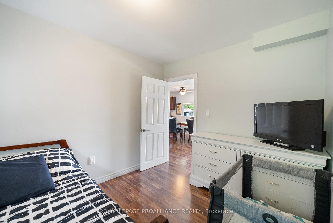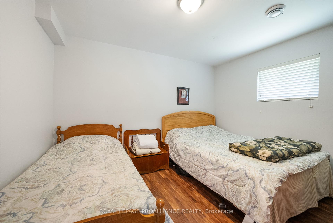$735,000
Available - For Sale
Listing ID: X12218260
70 Beach Road , Kawartha Lakes, K0M 2C0, Kawartha Lakes
| Wake up with spanning views of beautiful Lake Scugog! Fantastic waterway for boating and fishing. This exceptional Southern exposure property offers a lifestyle of leisure, highlighted by a massive detached quonset garage with high ceilings, ready to store four vehicles, a boat, snowmobiles, and all your outdoor gear. A separate bunkie provides two additional beds for guests, plus a full workshop... great space ideal for planning weekends with friends or other creative pursuits. Enjoy picturesque, quiet and scenic views with no neighbours directly across the street. The level lawn area is perfect for family fun and games, while the partially fenced yard adds a touch of privacy and contained area for pets, with mature trees bordering the lot. Conveniently located less than 1.5 hours from Toronto. With a newer roof, propane furnace and AC, updated interior and ample parking, this haven is ready for its next family to start making memories. |
| Price | $735,000 |
| Taxes: | $2505.00 |
| Assessment Year: | 2025 |
| Occupancy: | Owner |
| Address: | 70 Beach Road , Kawartha Lakes, K0M 2C0, Kawartha Lakes |
| Acreage: | < .50 |
| Directions/Cross Streets: | Sand Bar Rd/ Beach Rd |
| Rooms: | 6 |
| Bedrooms: | 3 |
| Bedrooms +: | 0 |
| Family Room: | F |
| Basement: | Crawl Space |
| Level/Floor | Room | Length(ft) | Width(ft) | Descriptions | |
| Room 1 | Main | Kitchen | 12.5 | 8.99 | Combined w/Dining |
| Room 2 | Main | Living Ro | 26.96 | 12.5 | |
| Room 3 | Main | Primary B | 11.81 | 9.64 | |
| Room 4 | Main | Bedroom 2 | 11.81 | 8.72 | |
| Room 5 | Main | Bedroom 3 | 11.81 | 7.81 | |
| Room 6 | Main | Bathroom | 4 Pc Bath |
| Washroom Type | No. of Pieces | Level |
| Washroom Type 1 | 4 | Main |
| Washroom Type 2 | 0 | |
| Washroom Type 3 | 0 | |
| Washroom Type 4 | 0 | |
| Washroom Type 5 | 0 | |
| Washroom Type 6 | 4 | Main |
| Washroom Type 7 | 0 | |
| Washroom Type 8 | 0 | |
| Washroom Type 9 | 0 | |
| Washroom Type 10 | 0 |
| Total Area: | 0.00 |
| Approximatly Age: | 51-99 |
| Property Type: | Detached |
| Style: | Bungalow |
| Exterior: | Wood |
| Garage Type: | Detached |
| (Parking/)Drive: | Private |
| Drive Parking Spaces: | 6 |
| Park #1 | |
| Parking Type: | Private |
| Park #2 | |
| Parking Type: | Private |
| Pool: | None |
| Other Structures: | Other |
| Approximatly Age: | 51-99 |
| Approximatly Square Footage: | 700-1100 |
| Property Features: | Lake/Pond, Level |
| CAC Included: | N |
| Water Included: | N |
| Cabel TV Included: | N |
| Common Elements Included: | N |
| Heat Included: | N |
| Parking Included: | N |
| Condo Tax Included: | N |
| Building Insurance Included: | N |
| Fireplace/Stove: | N |
| Heat Type: | Forced Air |
| Central Air Conditioning: | Central Air |
| Central Vac: | N |
| Laundry Level: | Syste |
| Ensuite Laundry: | F |
| Sewers: | Septic |
| Water: | Lake/Rive |
| Water Supply Types: | Lake/River |
| Utilities-Hydro: | Y |
$
%
Years
This calculator is for demonstration purposes only. Always consult a professional
financial advisor before making personal financial decisions.
| Although the information displayed is believed to be accurate, no warranties or representations are made of any kind. |
| ROYAL LEPAGE PROALLIANCE REALTY |
|
|

Lynn Tribbling
Sales Representative
Dir:
416-252-2221
Bus:
416-383-9525
| Virtual Tour | Book Showing | Email a Friend |
Jump To:
At a Glance:
| Type: | Freehold - Detached |
| Area: | Kawartha Lakes |
| Municipality: | Kawartha Lakes |
| Neighbourhood: | Little Britain |
| Style: | Bungalow |
| Approximate Age: | 51-99 |
| Tax: | $2,505 |
| Beds: | 3 |
| Baths: | 1 |
| Fireplace: | N |
| Pool: | None |
Locatin Map:
Payment Calculator:

