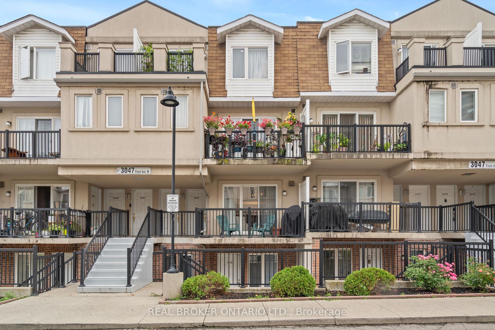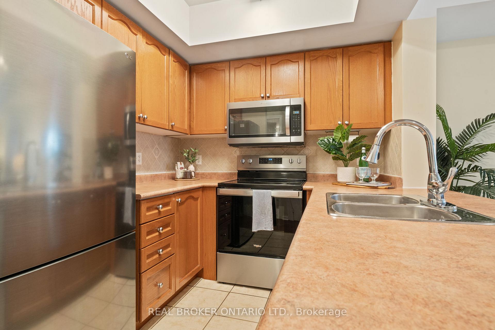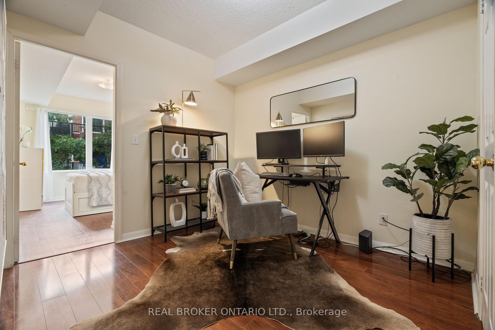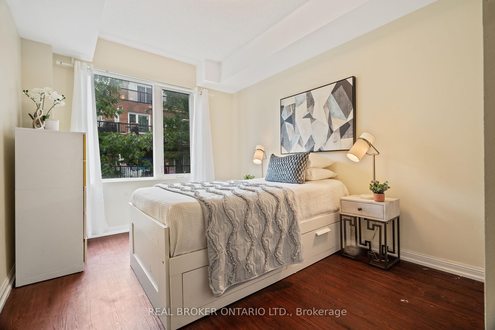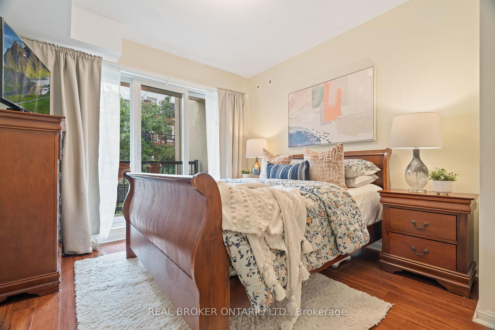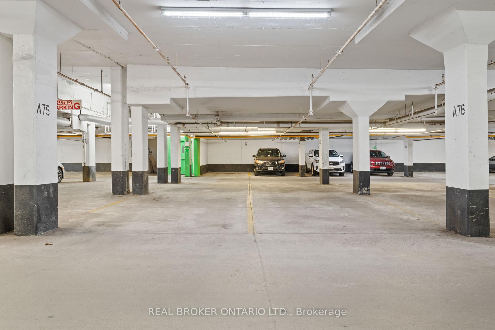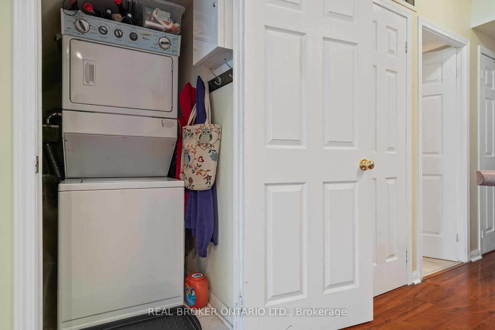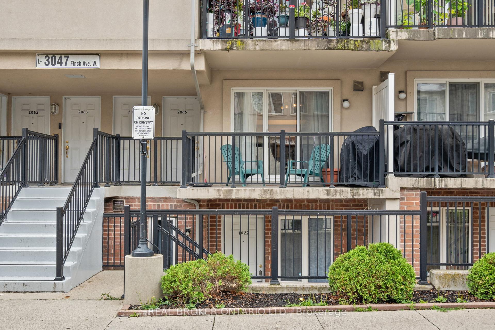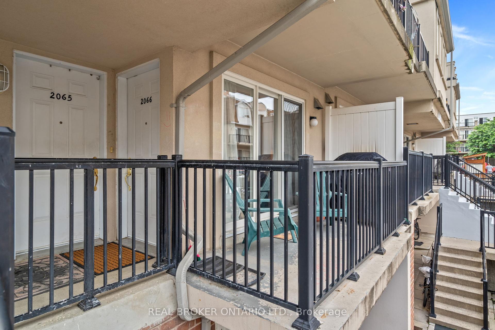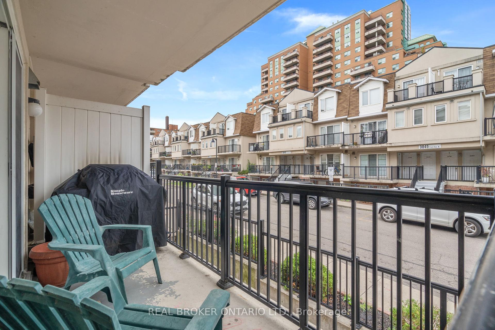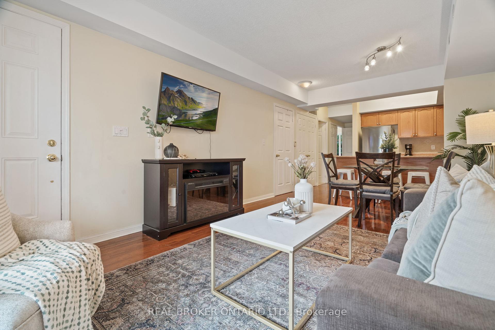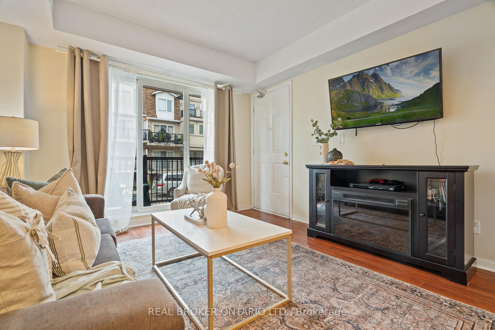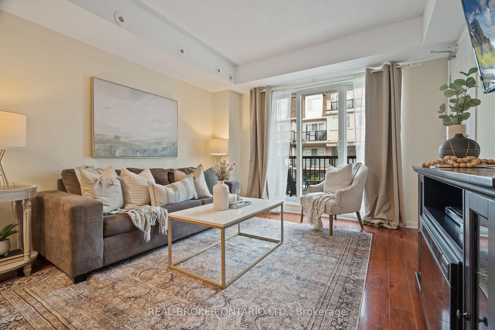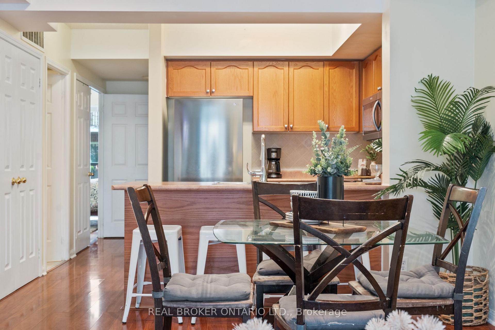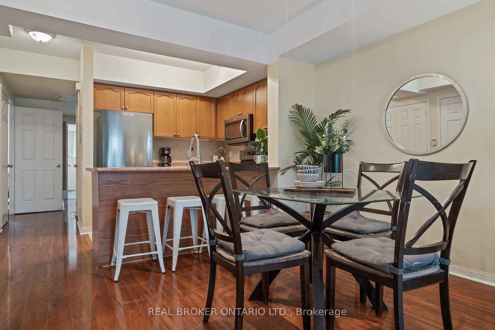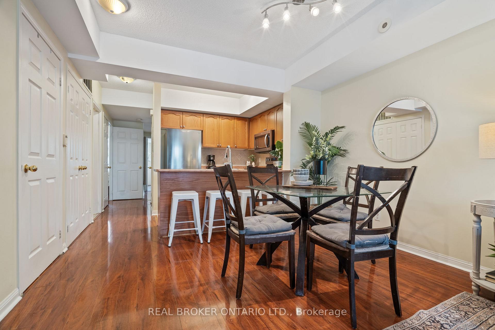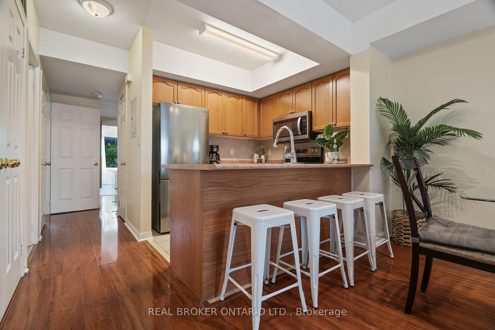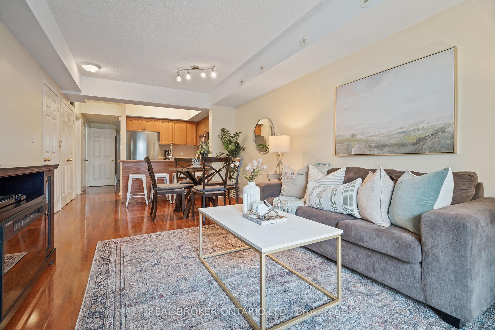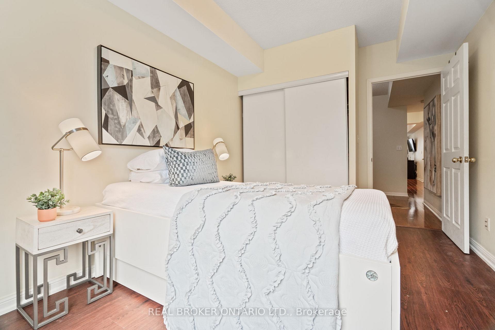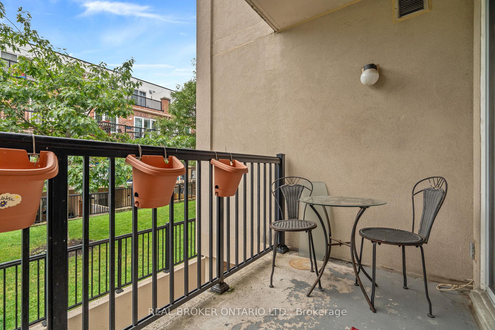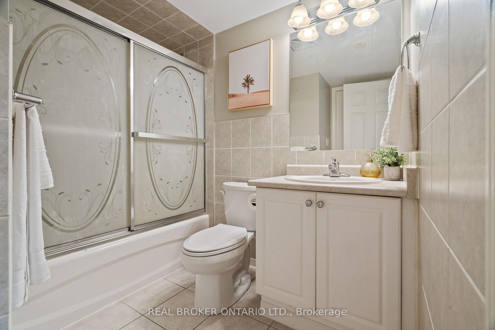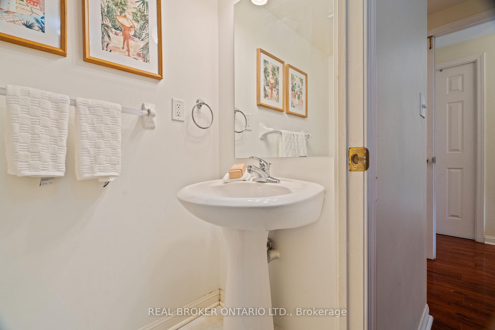$609,000
Available - For Sale
Listing ID: W12218252
3047 Finch Aven West , Toronto, M9M 0A5, Toronto
| Welcome to this charming 2+1 bedroom stacked condo townhouse in Toronto, offering a perfect blend of modern convenience and stylish comfort. Step inside to discover a spacious layout with two bedrooms and a versatile den, ideal for a growing family or a home office. This home features a kitchen that is equipped with brand new stainless steel appliances. Throughout the home, beautiful hardwood floors add a touch of sophistication and are easy to maintain. Freshly painted, the entire space feels bright and inviting. Outside you'll find this unit offers a rare 2 parking spaces and is situated close to a variety of amenities, including shopping centres, restaurants, parks, schools and public transportation. This home offers unparalleled convenience and accessibility. Whether you are a first-time homebuyer, a small family, or someone looking to downsize without compromising on quality, this property is the perfect choice. Don't miss the opportunity to make this wonderful home yours. |
| Price | $609,000 |
| Taxes: | $1988.24 |
| Occupancy: | Owner |
| Address: | 3047 Finch Aven West , Toronto, M9M 0A5, Toronto |
| Postal Code: | M9M 0A5 |
| Province/State: | Toronto |
| Directions/Cross Streets: | Islington/Finch |
| Level/Floor | Room | Length(ft) | Width(ft) | Descriptions | |
| Room 1 | Main | Living Ro | 11.81 | 11.48 | Open Concept, Combined w/Dining, W/O To Balcony |
| Room 2 | Main | Dining Ro | 11.81 | 7.87 | Open Concept, Combined w/Living, Hardwood Floor |
| Room 3 | Main | Kitchen | 8.53 | 8.2 | Stainless Steel Appl |
| Room 4 | Main | Primary B | 16.73 | 10.5 | Hardwood Floor, W/O To Balcony |
| Room 5 | Main | Bedroom 2 | 13.45 | 9.18 | Hardwood Floor, Closet, Window |
| Room 6 | Main | Den | 9.84 | 8.86 | Hardwood Floor |
| Washroom Type | No. of Pieces | Level |
| Washroom Type 1 | 2 | Main |
| Washroom Type 2 | 3 | Main |
| Washroom Type 3 | 0 | |
| Washroom Type 4 | 0 | |
| Washroom Type 5 | 0 | |
| Washroom Type 6 | 2 | Main |
| Washroom Type 7 | 3 | Main |
| Washroom Type 8 | 0 | |
| Washroom Type 9 | 0 | |
| Washroom Type 10 | 0 |
| Total Area: | 0.00 |
| Washrooms: | 2 |
| Heat Type: | Forced Air |
| Central Air Conditioning: | Central Air |
$
%
Years
This calculator is for demonstration purposes only. Always consult a professional
financial advisor before making personal financial decisions.
| Although the information displayed is believed to be accurate, no warranties or representations are made of any kind. |
| REAL BROKER ONTARIO LTD. |
|
|

Lynn Tribbling
Sales Representative
Dir:
416-252-2221
Bus:
416-383-9525
| Book Showing | Email a Friend |
Jump To:
At a Glance:
| Type: | Com - Condo Townhouse |
| Area: | Toronto |
| Municipality: | Toronto W05 |
| Neighbourhood: | Humbermede |
| Style: | Stacked Townhous |
| Tax: | $1,988.24 |
| Maintenance Fee: | $627.11 |
| Beds: | 2+1 |
| Baths: | 2 |
| Fireplace: | N |
Locatin Map:
Payment Calculator:

