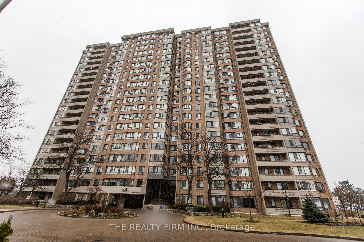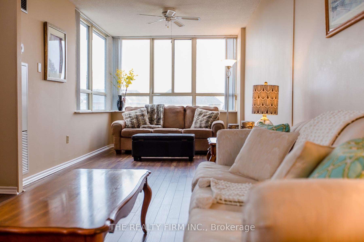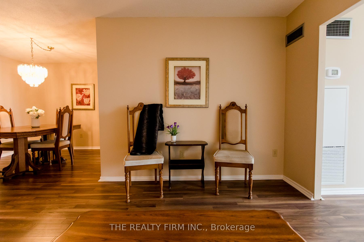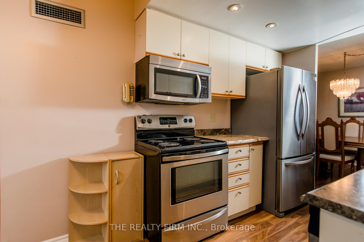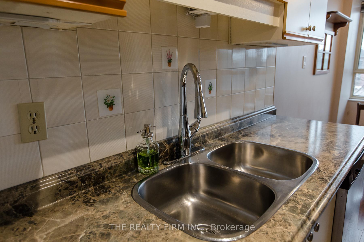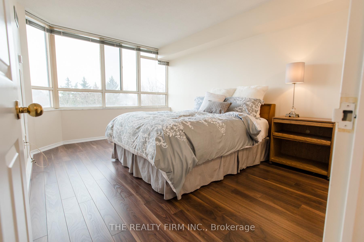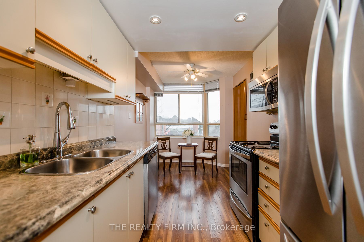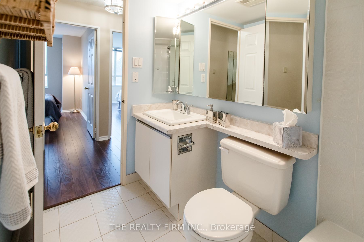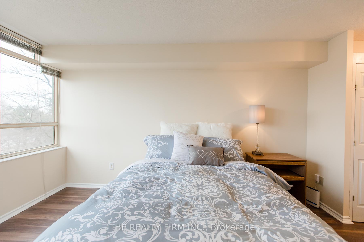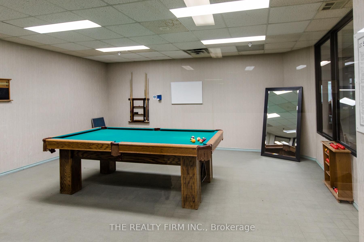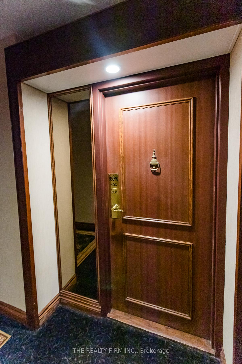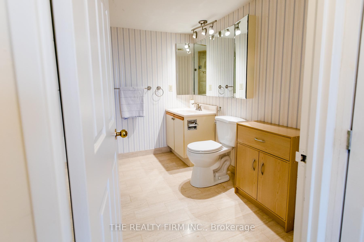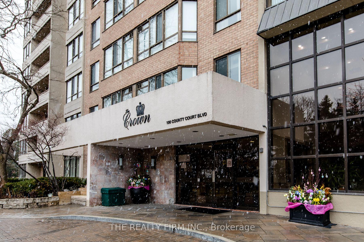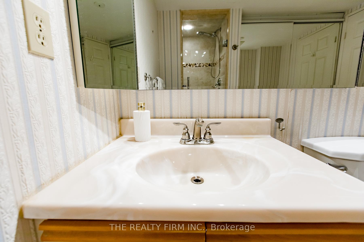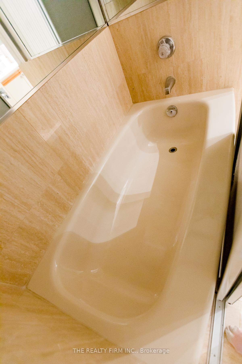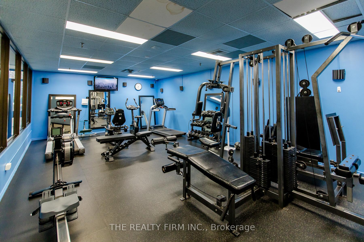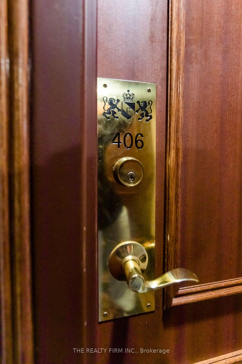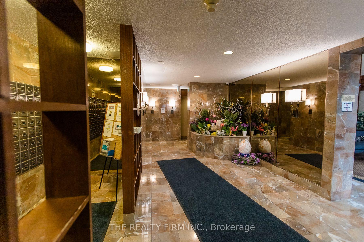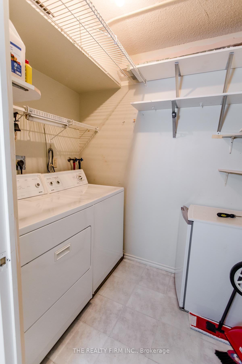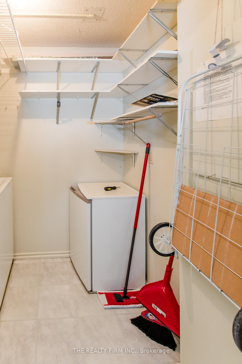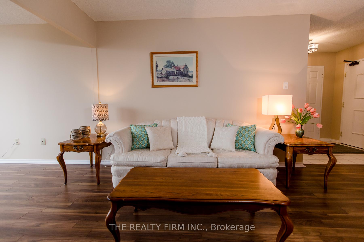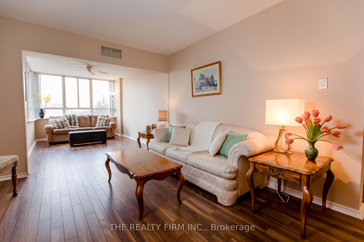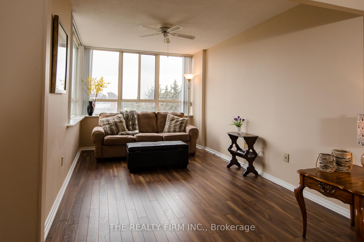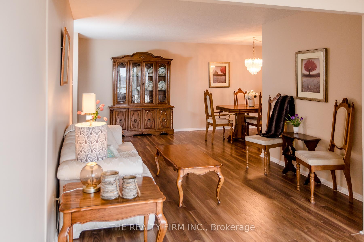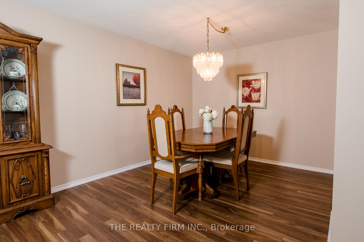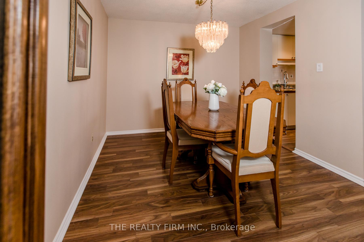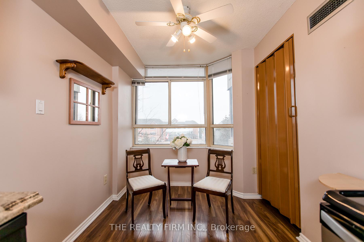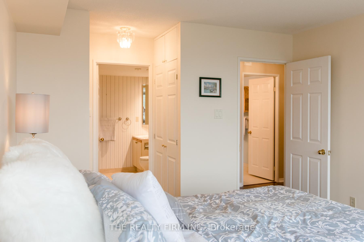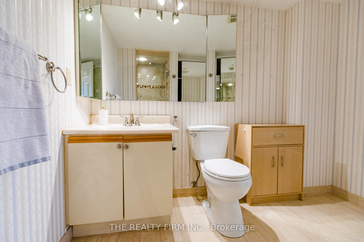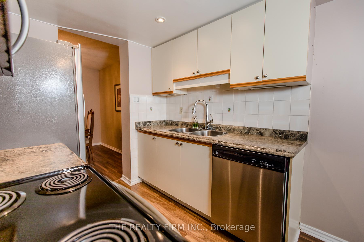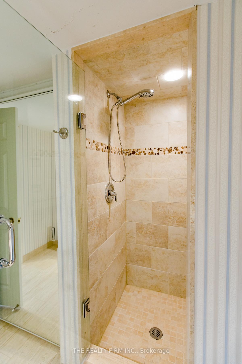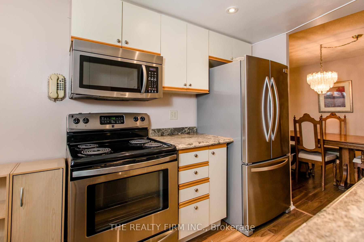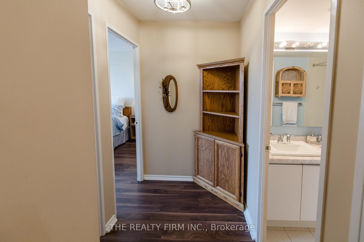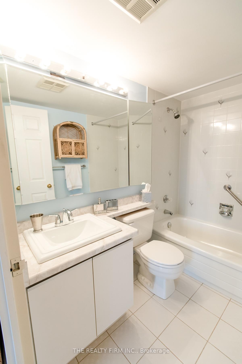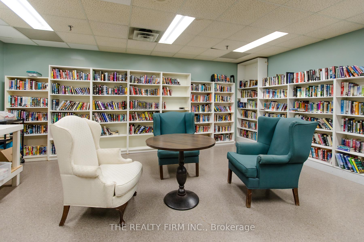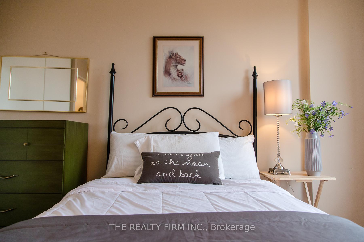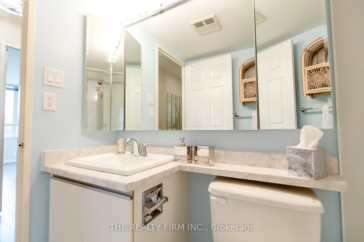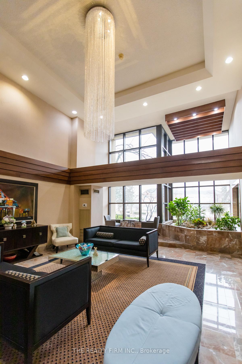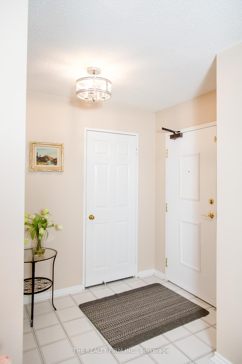$452,500
Available - For Sale
Listing ID: W12217638
100 County Court Boul , Brampton, L6W 3X1, Peel
| "The Crown" 24 hour gated security, highly sought after, meticulously maintained, the jewel of Fletcher's Creek. Situated close to highways, shopping, schools and public transit. When you know, you know! Maintenance fees include: heat, hydro, water, building insurance, common elements, cable TV and unlimited internet, central A/C, exclusive parking spot, right beside the door into the building, and so much more!!! This 2 bedroom, 2 bath plus solarium condo, which can easily be converted to a three bedroom, is perfect for empty nesters, a professional couple or a family to call home. This spacious, bright and carpet free unit boasts an insuite laundry room, Primary with large 4 piece ensuite and separate shower, another good sized bedroom, 4 piece bathroom, eat-in galley style kitchen and a sunfilled solarium. "The Crown" offers incredible amenities such as 24 hour gated security, ample visitor parking, beautifully landscaped gardens filled with mature trees and park-like grounds complete with an outdoor pool, BBQ area and tennis court for all of your outdoor living needs. Inside there is a car wash station, bike storage, gym, sauna, squash court, library, party/meeting room, and a billiards room. WOW WOW WOW!!! Coming in at just under 1300 sqft, this spacious unit in this luxury building has everything you could want and need. Lovingly maintained, spacious, bright and carpet free. Make the call and visit your new home today! |
| Price | $452,500 |
| Taxes: | $2557.00 |
| Occupancy: | Owner |
| Address: | 100 County Court Boul , Brampton, L6W 3X1, Peel |
| Postal Code: | L6W 3X1 |
| Province/State: | Peel |
| Directions/Cross Streets: | Hurontario and County Court Blvd. |
| Level/Floor | Room | Length(ft) | Width(ft) | Descriptions | |
| Room 1 | Flat | Kitchen | 7.74 | 8.07 | Eat-in Kitchen, Pot Lights, Pantry |
| Room 2 | Flat | Foyer | 8.33 | 6.17 | Tile Floor, Closet |
| Room 3 | Flat | Breakfast | 9.41 | 8.07 | Combined w/Kitchen, Laminate, Large Window |
| Room 4 | Flat | Solarium | 14.92 | 10.76 | Laminate, North View |
| Room 5 | Flat | Living Ro | 19.42 | 11.51 | Laminate, Combined w/Solarium |
| Room 6 | Flat | Dining Ro | 10.17 | 8.07 | Laminate, Combined w/Living |
| Room 7 | Flat | Primary B | 15.15 | 11.51 | Laminate, His and Hers Closets, 4 Pc Ensuite |
| Room 8 | Flat | Bedroom 2 | 13.09 | 9.58 | Laminate, Closet, Window |
| Room 9 | Flat | Laundry | 8.33 | 5.74 | Tile Floor, Separate Room, B/I Shelves |
| Room 10 | Flat | Bathroom | 4 Pc Ensuite, Tile Floor | ||
| Room 11 | Flat | Bathroom | 4 Pc Bath, Tile Floor |
| Washroom Type | No. of Pieces | Level |
| Washroom Type 1 | 4 | Flat |
| Washroom Type 2 | 0 | |
| Washroom Type 3 | 0 | |
| Washroom Type 4 | 0 | |
| Washroom Type 5 | 0 | |
| Washroom Type 6 | 4 | Flat |
| Washroom Type 7 | 0 | |
| Washroom Type 8 | 0 | |
| Washroom Type 9 | 0 | |
| Washroom Type 10 | 0 |
| Total Area: | 0.00 |
| Approximatly Age: | 31-50 |
| Sprinklers: | Secu |
| Washrooms: | 2 |
| Heat Type: | Forced Air |
| Central Air Conditioning: | Central Air |
$
%
Years
This calculator is for demonstration purposes only. Always consult a professional
financial advisor before making personal financial decisions.
| Although the information displayed is believed to be accurate, no warranties or representations are made of any kind. |
| THE REALTY FIRM INC. |
|
|

Lynn Tribbling
Sales Representative
Dir:
416-252-2221
Bus:
416-383-9525
| Book Showing | Email a Friend |
Jump To:
At a Glance:
| Type: | Com - Condo Apartment |
| Area: | Peel |
| Municipality: | Brampton |
| Neighbourhood: | Fletcher's Creek South |
| Style: | Apartment |
| Approximate Age: | 31-50 |
| Tax: | $2,557 |
| Maintenance Fee: | $1,144.94 |
| Beds: | 2+1 |
| Baths: | 2 |
| Fireplace: | N |
Locatin Map:
Payment Calculator:

