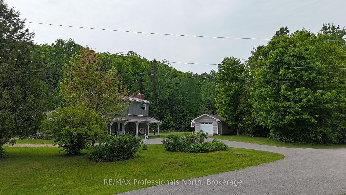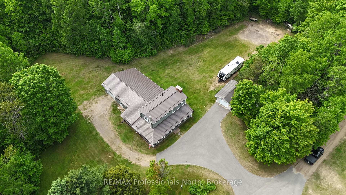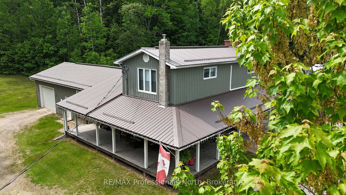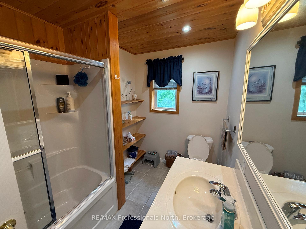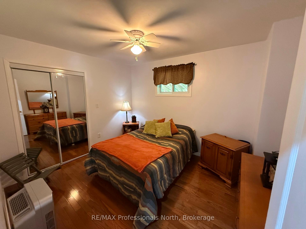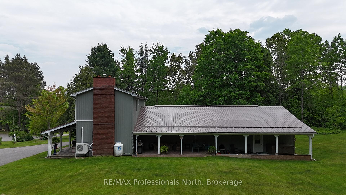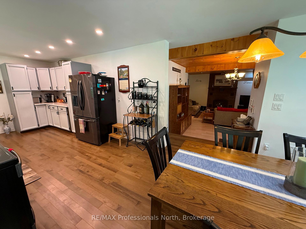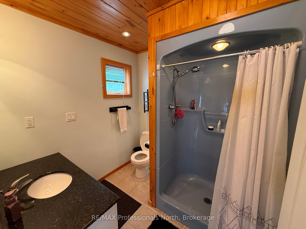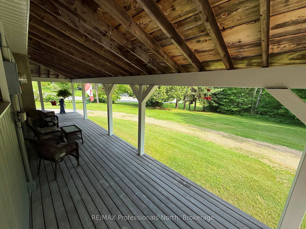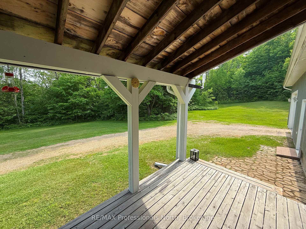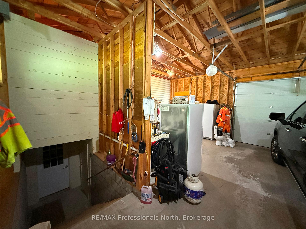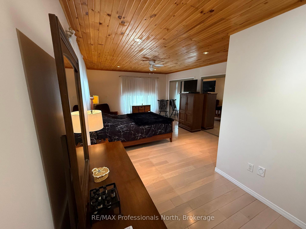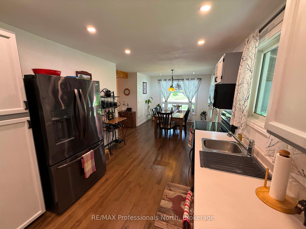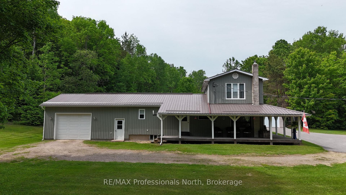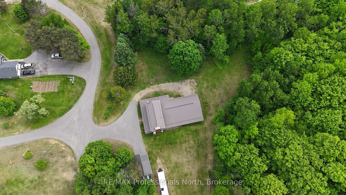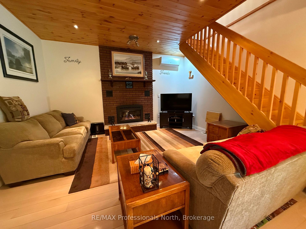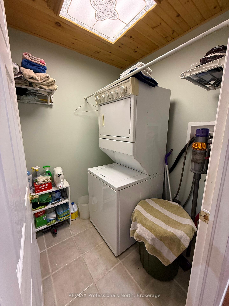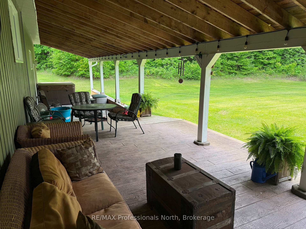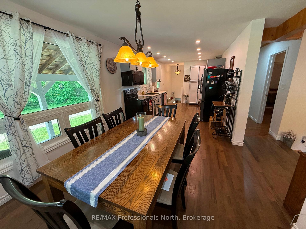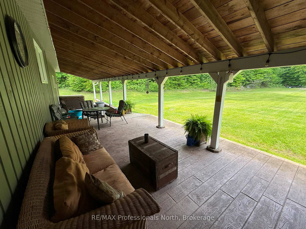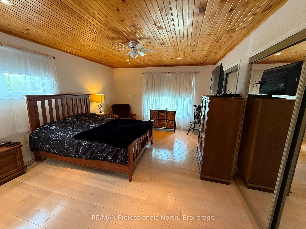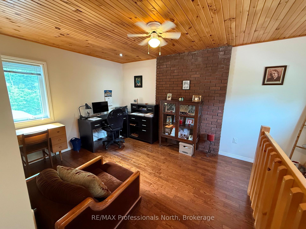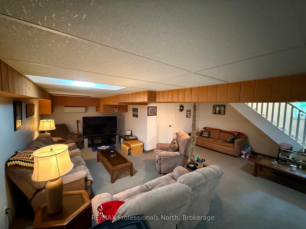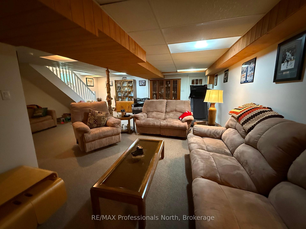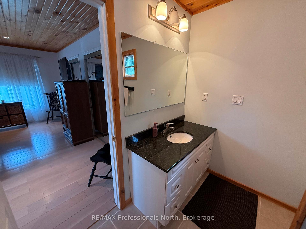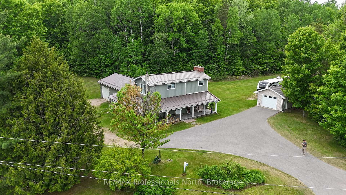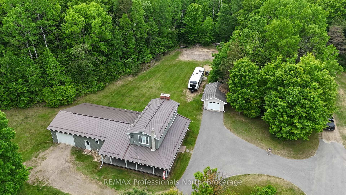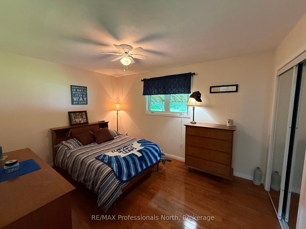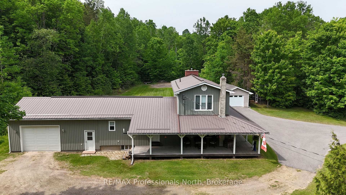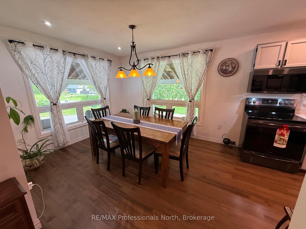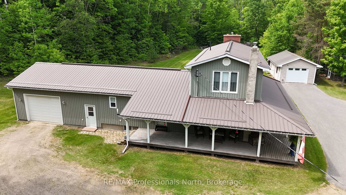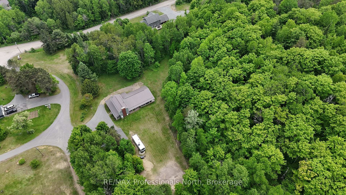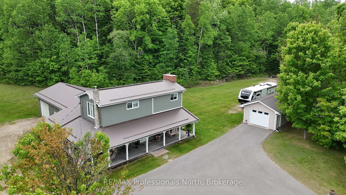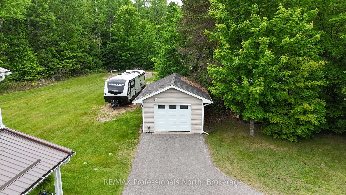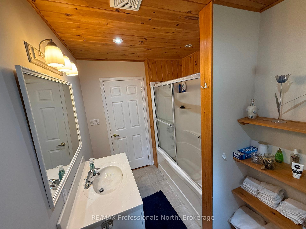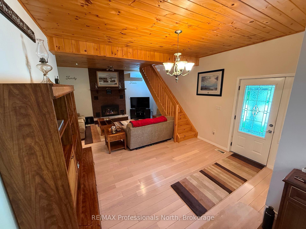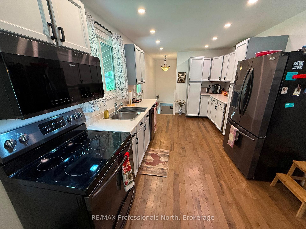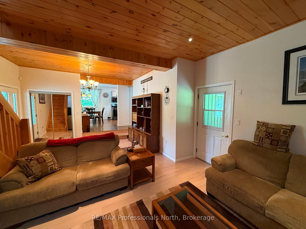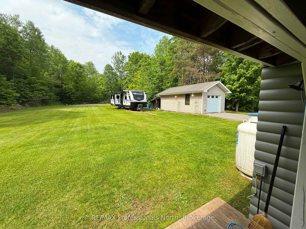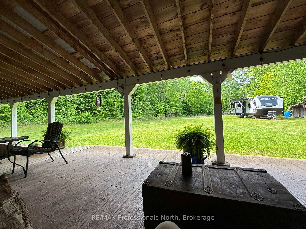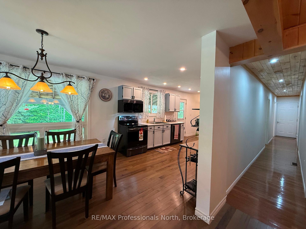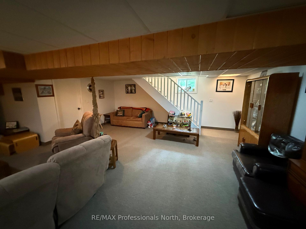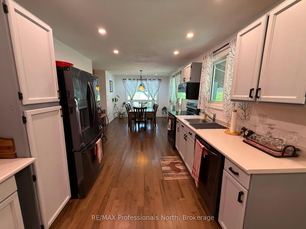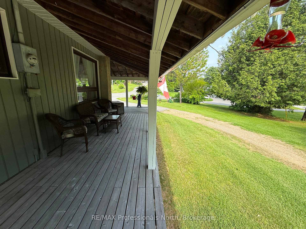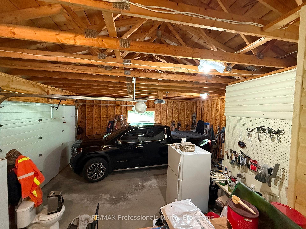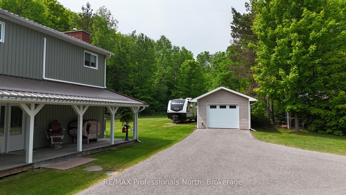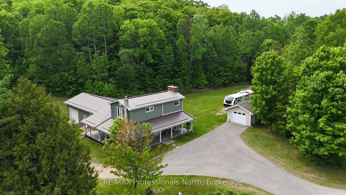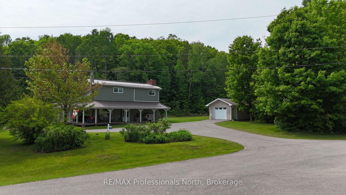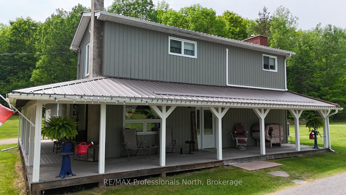$599,000
Available - For Sale
Listing ID: X12218176
1023 Chester Cres , Dysart et al, K0L 1X0, Haliburton
| Pride of ownership is the first thing you'll see when you pull into the paved driveway here in Harcourt. This 3 bedroom house sits on a very level lot with loads of room for the kids or your pets to run and play yet is enveloped by forest for privacy from neighbors. A 24x14detached garage sits beside the house but what will grab your attention is the 3 sided covered veranda allowing you to sit and relax in any kind of weather! The house has over 2,200 square feet of finished living space on 3 different levels and includes 2 baths one being an ensuite which takes up the entire 2nd floor along with the Primary Bedroom, an office and a sitting room. The main level is open concept with the Living Room being sunken slightly highlighted by a propane fireplace and with 3 exits to the wrap around covered veranda you are always close to guests. The house is immaculate with some interior upgrades that are quite modern. Downstairs is an enormous Rec Room with a Media/Entertainment section to watch your favorite sporting event or tv show but it also has an exit up to the 28x24 attached garage as is the case off the end of the hallway of the main level. To say this property comes with a lot of value is an understatement! It is a diamond in the rough in a small community right between the villages of Haliburton and Bancroft so you can take your pick for shopping or your in town outings. A fabulous property awaiting a family is here in Harcourt Ontario! Call today for more information or book your viewing! |
| Price | $599,000 |
| Taxes: | $2143.72 |
| Assessment Year: | 2025 |
| Occupancy: | Owner |
| Address: | 1023 Chester Cres , Dysart et al, K0L 1X0, Haliburton |
| Acreage: | .50-1.99 |
| Directions/Cross Streets: | Harcourt Road and Chester Crescent |
| Rooms: | 16 |
| Bedrooms: | 3 |
| Bedrooms +: | 0 |
| Family Room: | F |
| Basement: | Full, Partially Fi |
| Level/Floor | Room | Length(ft) | Width(ft) | Descriptions | |
| Room 1 | Main | Foyer | 13.15 | 8 | |
| Room 2 | Main | Living Ro | 15.42 | 13.74 | Fireplace Insert |
| Room 3 | Main | Dining Ro | 10.99 | 9.58 | |
| Room 4 | Main | Kitchen | 15.74 | 9.58 | |
| Room 5 | Main | Bedroom 2 | 13.15 | 9.74 | |
| Room 6 | Main | Bedroom 3 | 11.64 | 9.74 | |
| Room 7 | Main | Laundry | 5.97 | 5.48 | |
| Room 8 | Main | Bathroom | 9.81 | 6.17 | 4 Pc Bath |
| Room 9 | Second | Primary B | 15.32 | 12.99 | |
| Room 10 | Second | Sitting | 7.31 | 7.15 | |
| Room 11 | Second | Office | 12.23 | 12 | |
| Room 12 | Second | Bathroom | 7.48 | 6.99 | |
| Room 13 | Basement | Recreatio | 21.91 | 19.22 | |
| Room 14 | Basement | Media Roo | 10.56 | 9.51 | |
| Room 15 | Basement | Utility R | 20.99 | 11.48 |
| Washroom Type | No. of Pieces | Level |
| Washroom Type 1 | 4 | Main |
| Washroom Type 2 | 3 | Second |
| Washroom Type 3 | 0 | |
| Washroom Type 4 | 0 | |
| Washroom Type 5 | 0 | |
| Washroom Type 6 | 4 | Main |
| Washroom Type 7 | 3 | Second |
| Washroom Type 8 | 0 | |
| Washroom Type 9 | 0 | |
| Washroom Type 10 | 0 |
| Total Area: | 0.00 |
| Property Type: | Detached |
| Style: | 1 1/2 Storey |
| Exterior: | Wood |
| Garage Type: | Attached |
| (Parking/)Drive: | Private |
| Drive Parking Spaces: | 6 |
| Park #1 | |
| Parking Type: | Private |
| Park #2 | |
| Parking Type: | Private |
| Pool: | None |
| Other Structures: | Additional Gar |
| Approximatly Square Footage: | 1500-2000 |
| Property Features: | Clear View, Hospital |
| CAC Included: | N |
| Water Included: | N |
| Cabel TV Included: | N |
| Common Elements Included: | N |
| Heat Included: | N |
| Parking Included: | N |
| Condo Tax Included: | N |
| Building Insurance Included: | N |
| Fireplace/Stove: | Y |
| Heat Type: | Other |
| Central Air Conditioning: | Other |
| Central Vac: | N |
| Laundry Level: | Syste |
| Ensuite Laundry: | F |
| Sewers: | Septic |
| Water: | Drilled W |
| Water Supply Types: | Drilled Well |
| Utilities-Cable: | N |
| Utilities-Hydro: | Y |
$
%
Years
This calculator is for demonstration purposes only. Always consult a professional
financial advisor before making personal financial decisions.
| Although the information displayed is believed to be accurate, no warranties or representations are made of any kind. |
| RE/MAX Professionals North |
|
|

Lynn Tribbling
Sales Representative
Dir:
416-252-2221
Bus:
416-383-9525
| Virtual Tour | Book Showing | Email a Friend |
Jump To:
At a Glance:
| Type: | Freehold - Detached |
| Area: | Haliburton |
| Municipality: | Dysart et al |
| Neighbourhood: | Harcourt |
| Style: | 1 1/2 Storey |
| Tax: | $2,143.72 |
| Beds: | 3 |
| Baths: | 2 |
| Fireplace: | Y |
| Pool: | None |
Locatin Map:
Payment Calculator:

