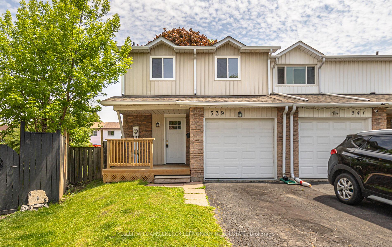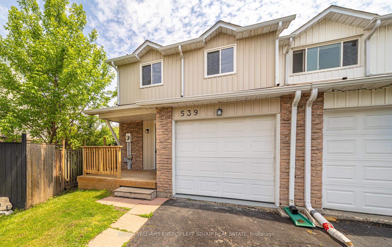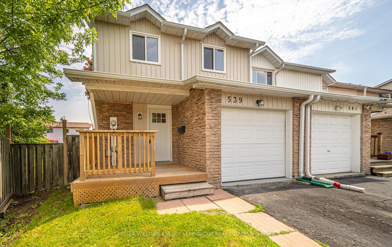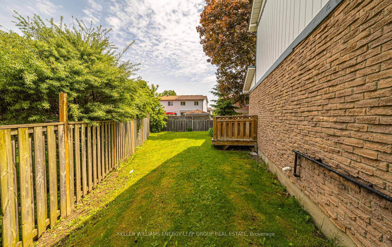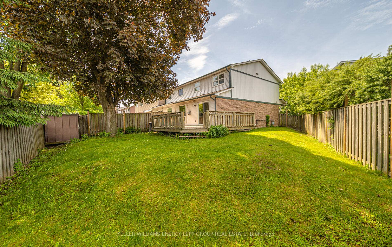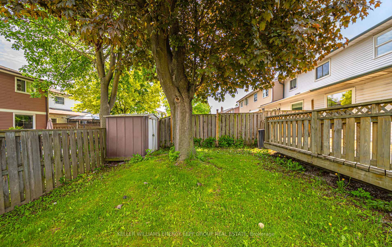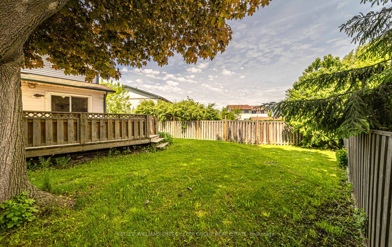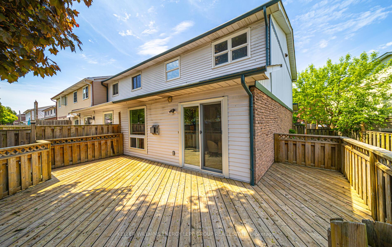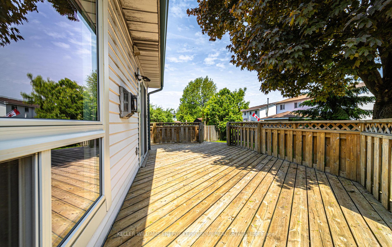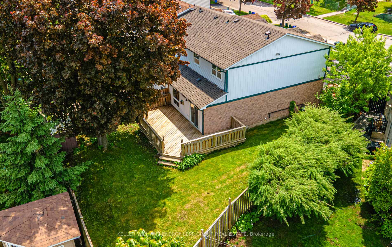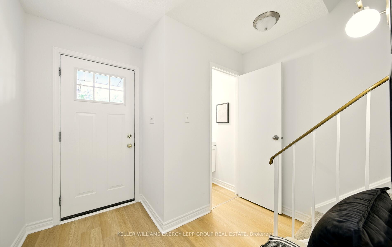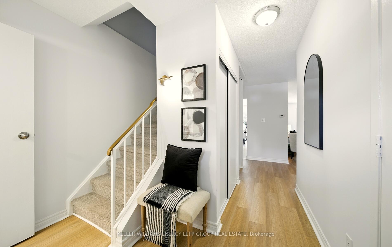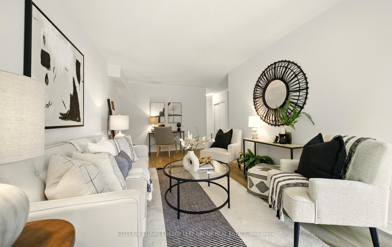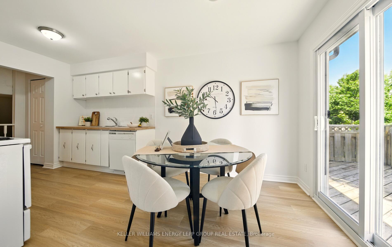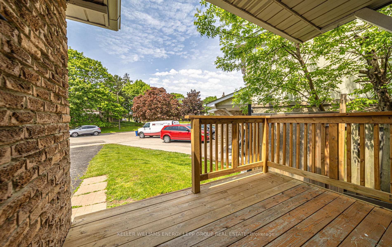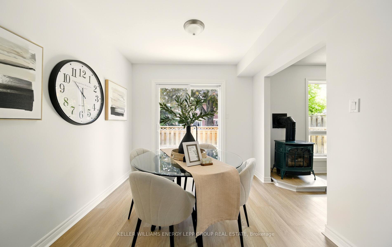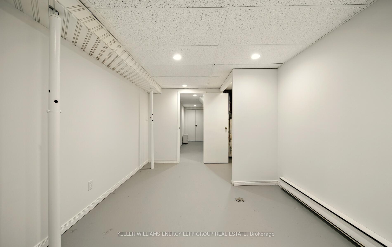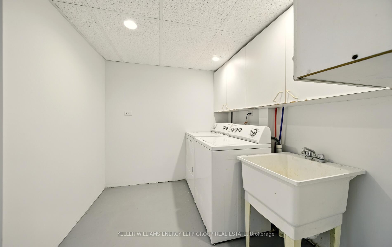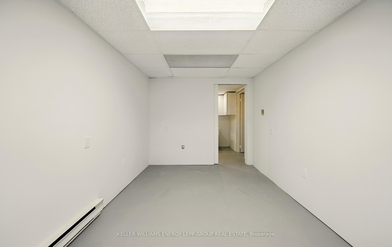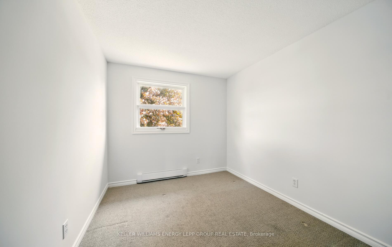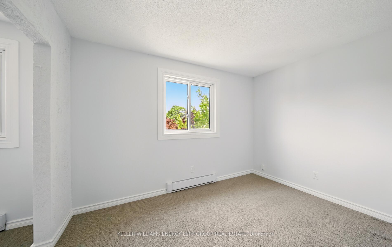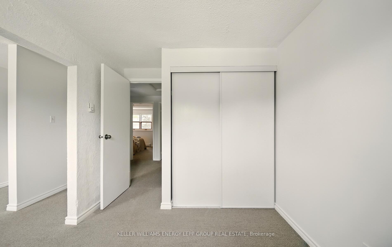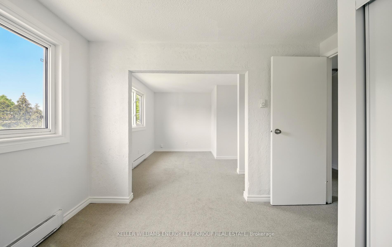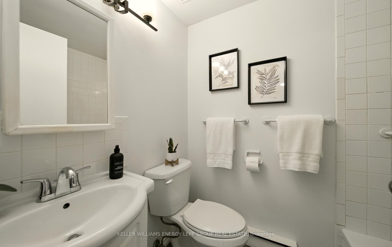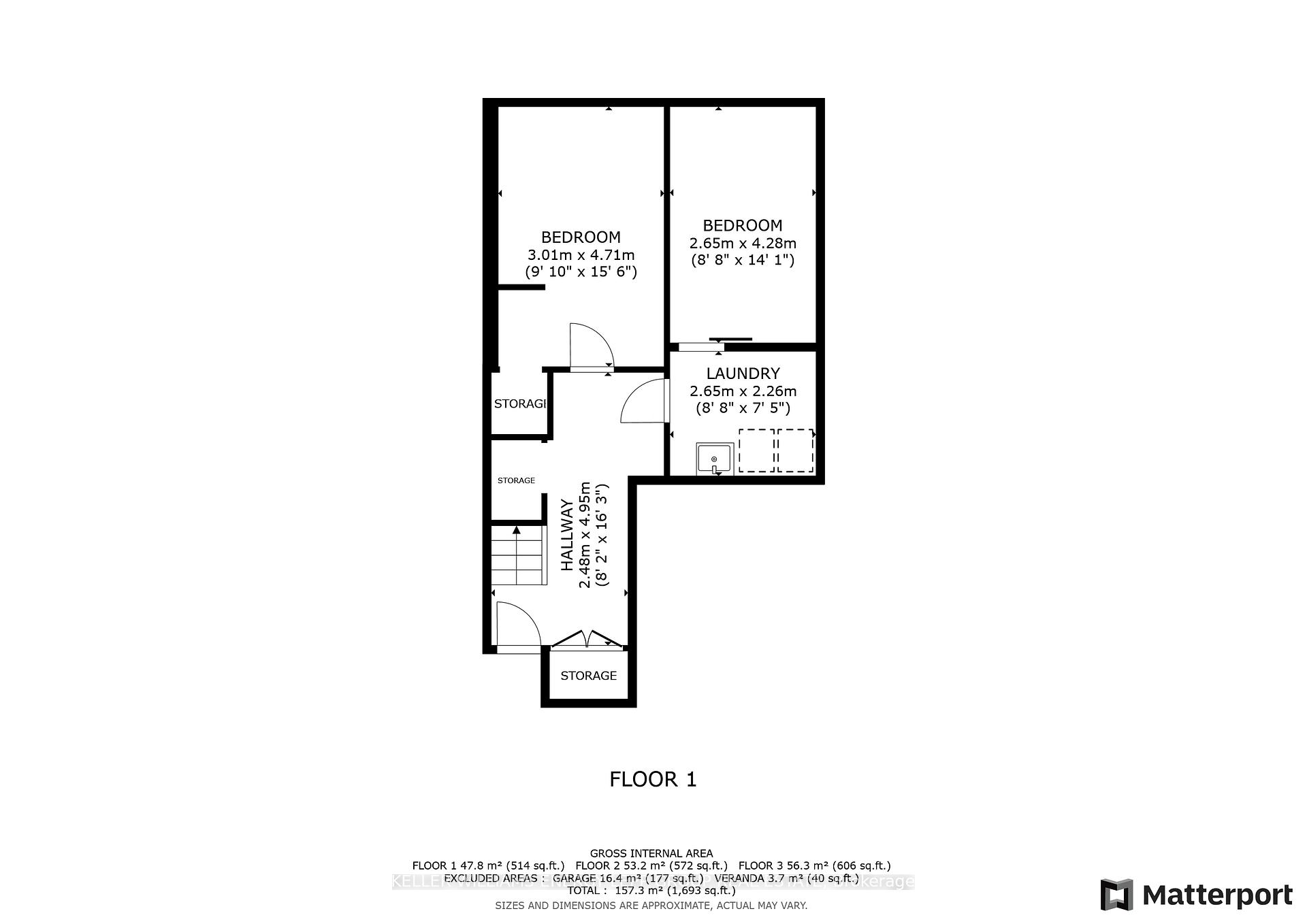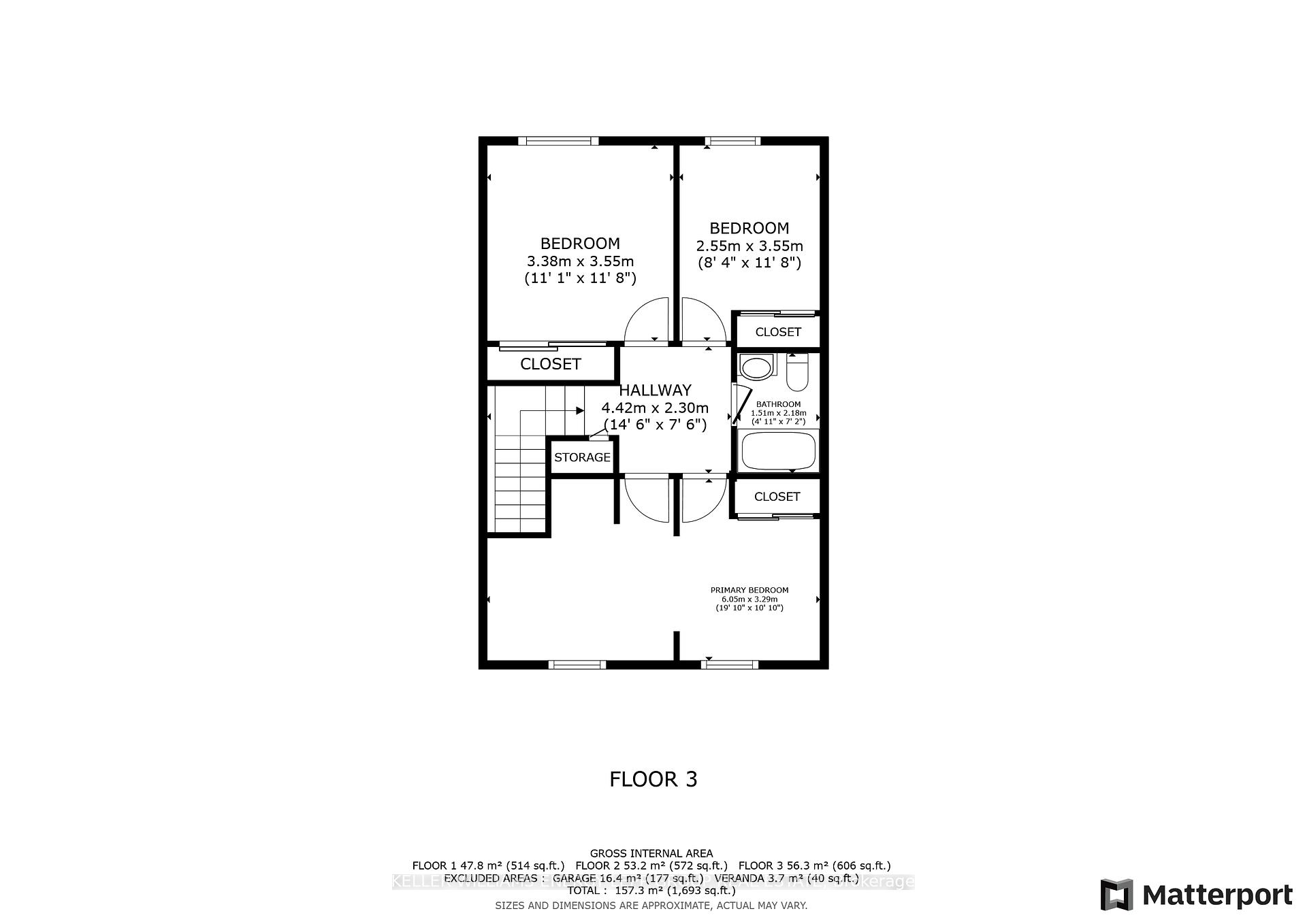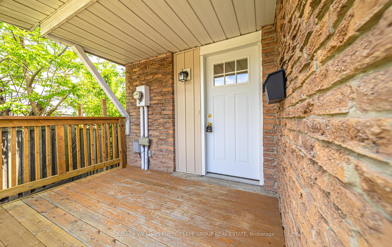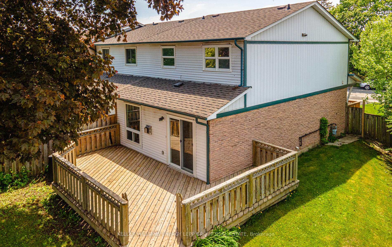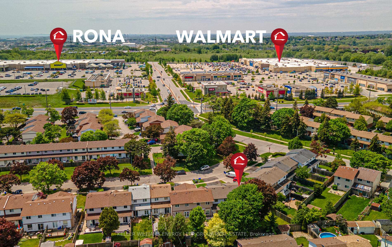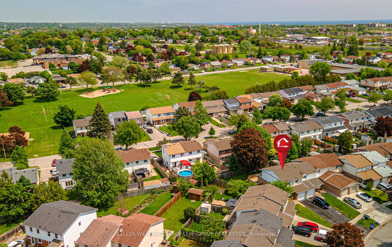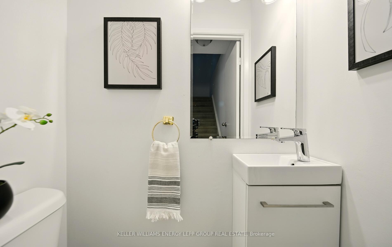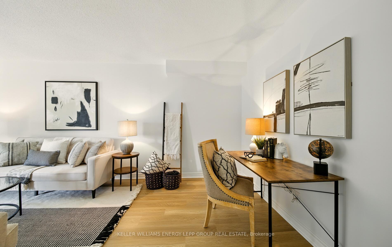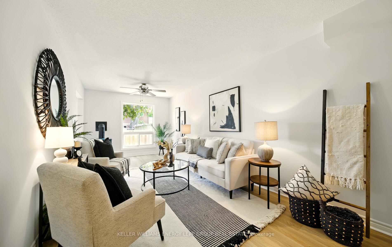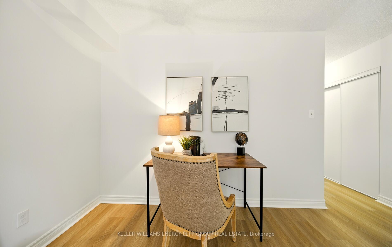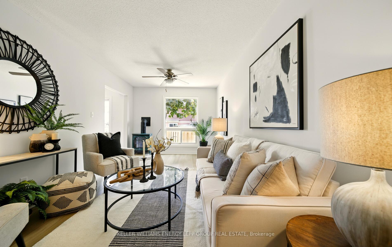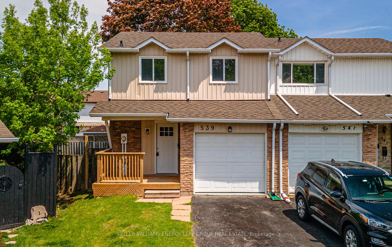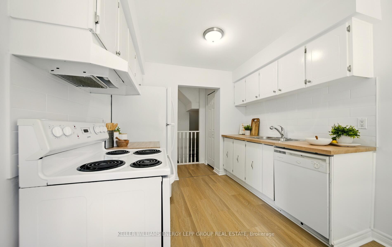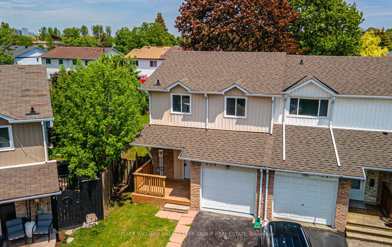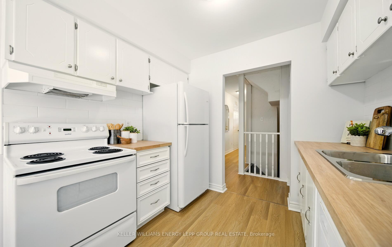$599,900
Available - For Sale
Listing ID: E12197894
539 Dorchester Driv , Oshawa, L1J 6L3, Durham
| Welcome to this spacious and well-maintained 4-bedroom, 2-bathroom end-unit townhome, ideally situated on a rare pie-shaped lot with a large, private yard and a wraparound deck, perfect for outdoor entertaining. The interior features a freshly repainted home and a beautifully redone kitchen, offering a bright and inviting space for family living. A cozy gas fireplace efficiently heats most of the home, with electric baseboards for supplemental warmth. The finished basement provides additional living or storage space. The yard is lined with mature trees, a side gate for easy access, and a garden shed with a wood floor and exterior lighting for added convenience. Located just minutes from Highway 401, shopping centres, schools, and transit, this home offers comfort, space, and a great location for families or first-time buyers. Originally a 4-bedroom layout, the home has been converted to 3 bedrooms and can easily be converted back if desired. |
| Price | $599,900 |
| Taxes: | $3694.00 |
| Occupancy: | Owner |
| Address: | 539 Dorchester Driv , Oshawa, L1J 6L3, Durham |
| Directions/Cross Streets: | Stevenson & Laval |
| Rooms: | 6 |
| Rooms +: | 3 |
| Bedrooms: | 3 |
| Bedrooms +: | 1 |
| Family Room: | F |
| Basement: | Finished |
| Level/Floor | Room | Length(ft) | Width(ft) | Descriptions | |
| Room 1 | Main | Family Ro | 23.22 | 10.04 | Gas Fireplace, Ceiling Fan(s), Large Window |
| Room 2 | Main | Kitchen | 16.37 | 8.89 | Eat-in Kitchen, Backsplash |
| Room 3 | Main | Dining Ro | 16.37 | 8.89 | W/O To Deck |
| Room 4 | Second | Primary B | 10.79 | 19.84 | Picture Window, Closet, Broadloom |
| Room 5 | Second | Bedroom 2 | 11.64 | 11.09 | Picture Window, Closet, Broadloom |
| Room 6 | Second | Bedroom 3 | 11.64 | 8.36 | Picture Window, Closet, Broadloom |
| Room 7 | Basement | Bedroom 4 | 14.04 | 8.69 | |
| Room 8 | Basement | Recreatio | 15.45 | 9.87 | Pot Lights |
| Room 9 |
| Washroom Type | No. of Pieces | Level |
| Washroom Type 1 | 2 | Main |
| Washroom Type 2 | 4 | Second |
| Washroom Type 3 | 0 | |
| Washroom Type 4 | 0 | |
| Washroom Type 5 | 0 | |
| Washroom Type 6 | 2 | Main |
| Washroom Type 7 | 4 | Second |
| Washroom Type 8 | 0 | |
| Washroom Type 9 | 0 | |
| Washroom Type 10 | 0 |
| Total Area: | 0.00 |
| Property Type: | Att/Row/Townhouse |
| Style: | 2-Storey |
| Exterior: | Brick, Aluminum Siding |
| Garage Type: | Attached |
| (Parking/)Drive: | Private |
| Drive Parking Spaces: | 3 |
| Park #1 | |
| Parking Type: | Private |
| Park #2 | |
| Parking Type: | Private |
| Pool: | None |
| Approximatly Square Footage: | 1100-1500 |
| CAC Included: | N |
| Water Included: | N |
| Cabel TV Included: | N |
| Common Elements Included: | N |
| Heat Included: | N |
| Parking Included: | N |
| Condo Tax Included: | N |
| Building Insurance Included: | N |
| Fireplace/Stove: | N |
| Heat Type: | Baseboard |
| Central Air Conditioning: | None |
| Central Vac: | N |
| Laundry Level: | Syste |
| Ensuite Laundry: | F |
| Sewers: | Sewer |
$
%
Years
This calculator is for demonstration purposes only. Always consult a professional
financial advisor before making personal financial decisions.
| Although the information displayed is believed to be accurate, no warranties or representations are made of any kind. |
| KELLER WILLIAMS ENERGY LEPP GROUP REAL ESTATE |
|
|

Lynn Tribbling
Sales Representative
Dir:
416-252-2221
Bus:
416-383-9525
| Virtual Tour | Book Showing | Email a Friend |
Jump To:
At a Glance:
| Type: | Freehold - Att/Row/Townhouse |
| Area: | Durham |
| Municipality: | Oshawa |
| Neighbourhood: | Vanier |
| Style: | 2-Storey |
| Tax: | $3,694 |
| Beds: | 3+1 |
| Baths: | 2 |
| Fireplace: | N |
| Pool: | None |
Locatin Map:
Payment Calculator:

