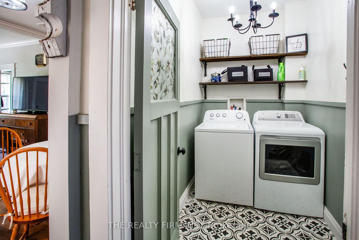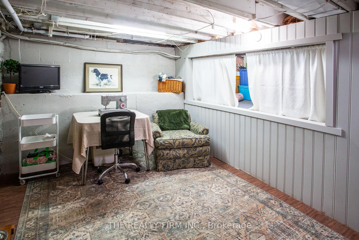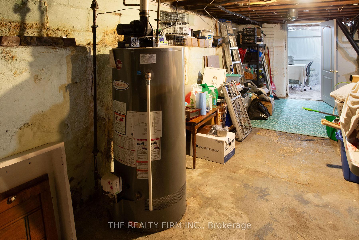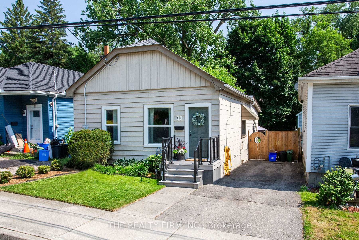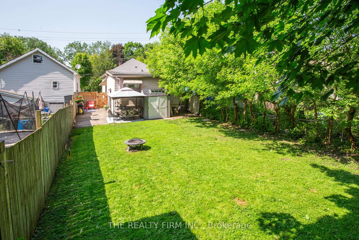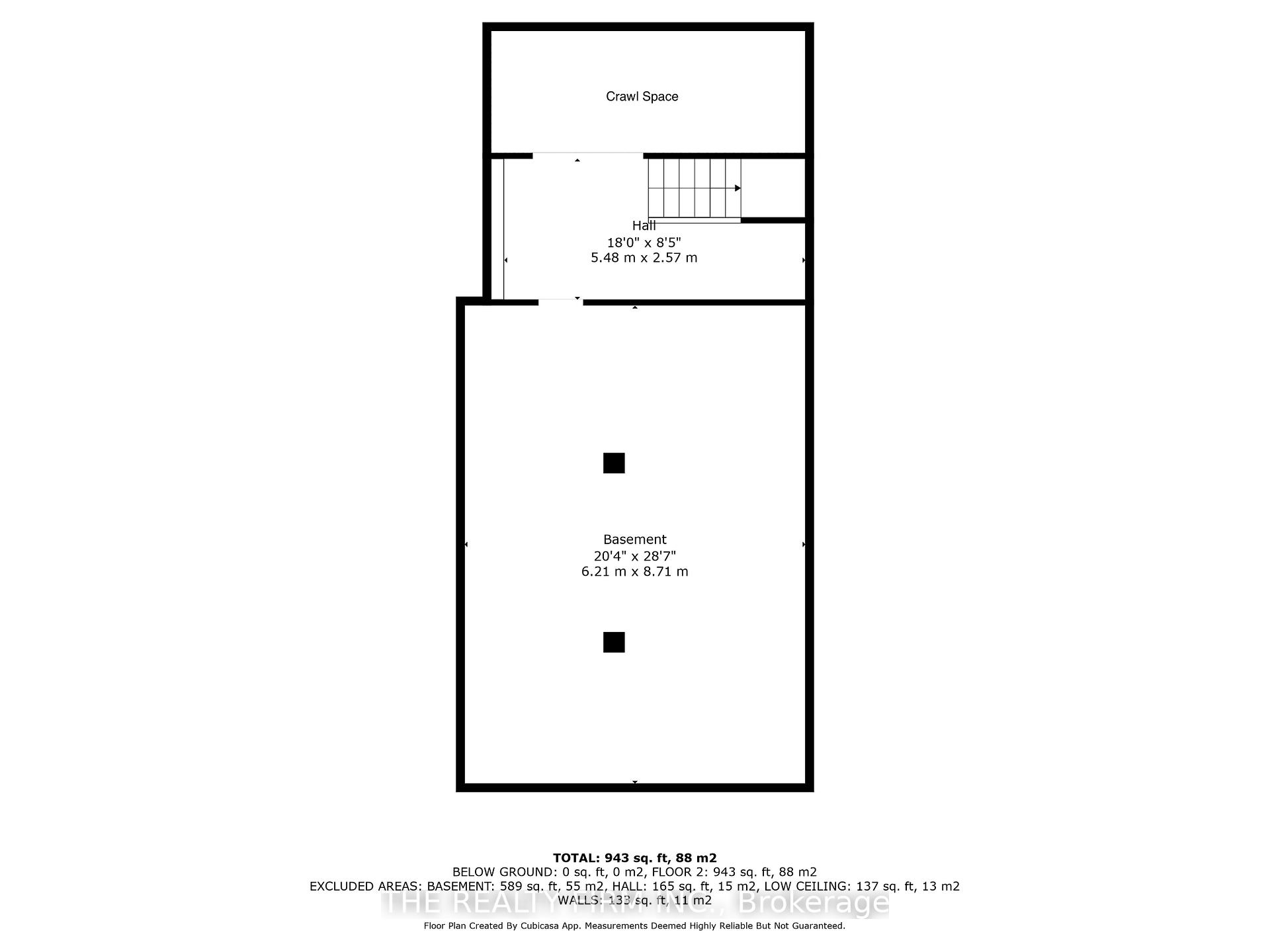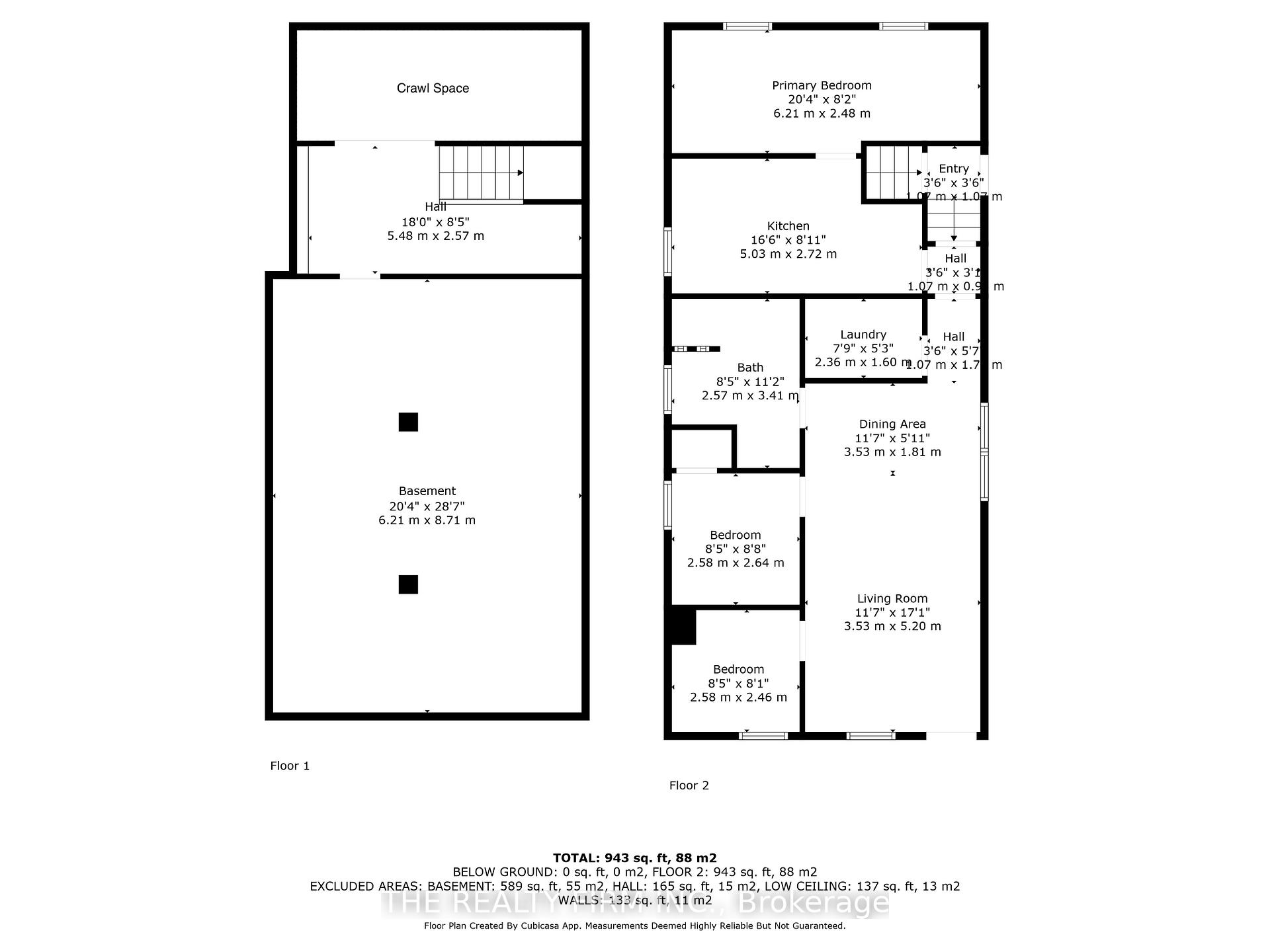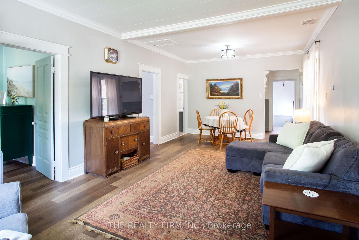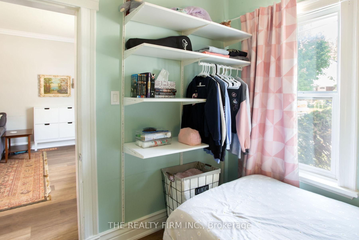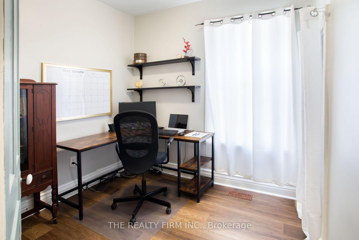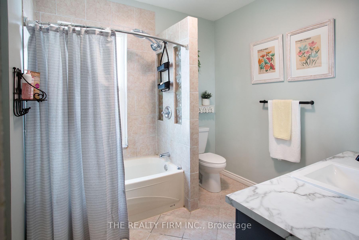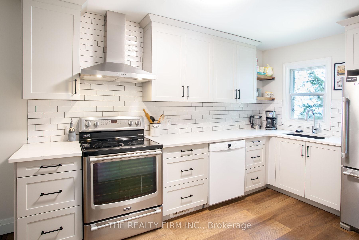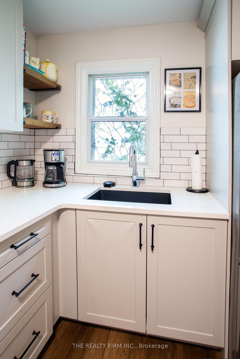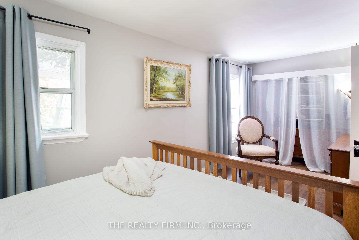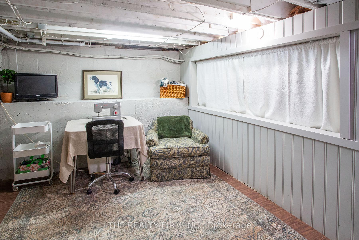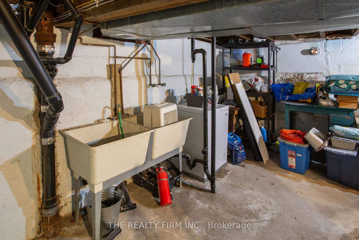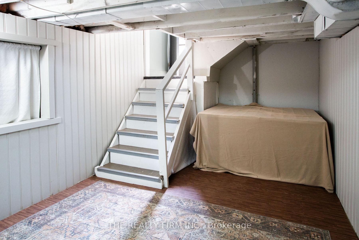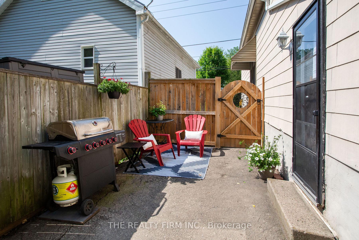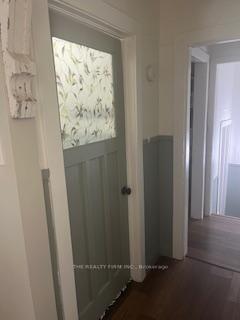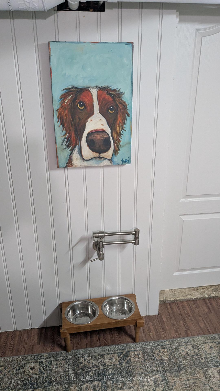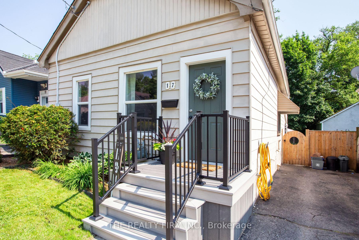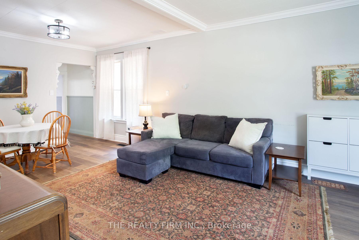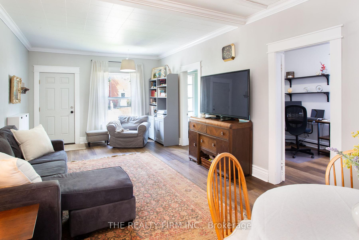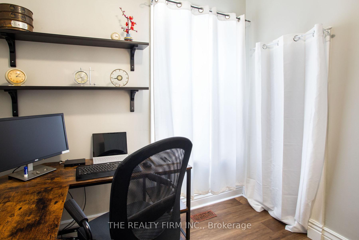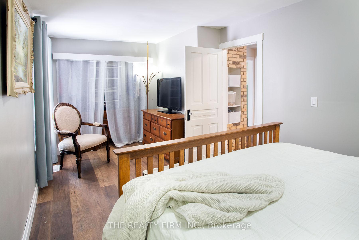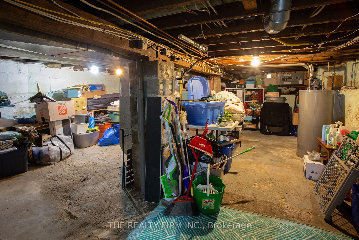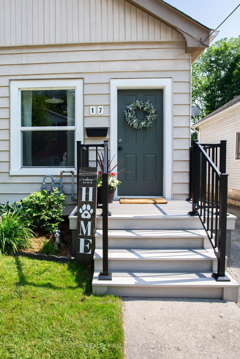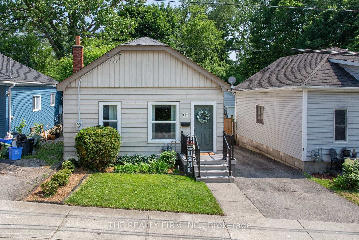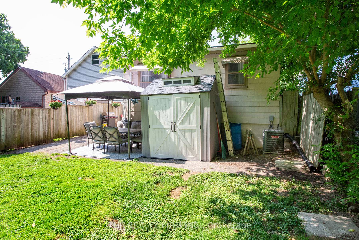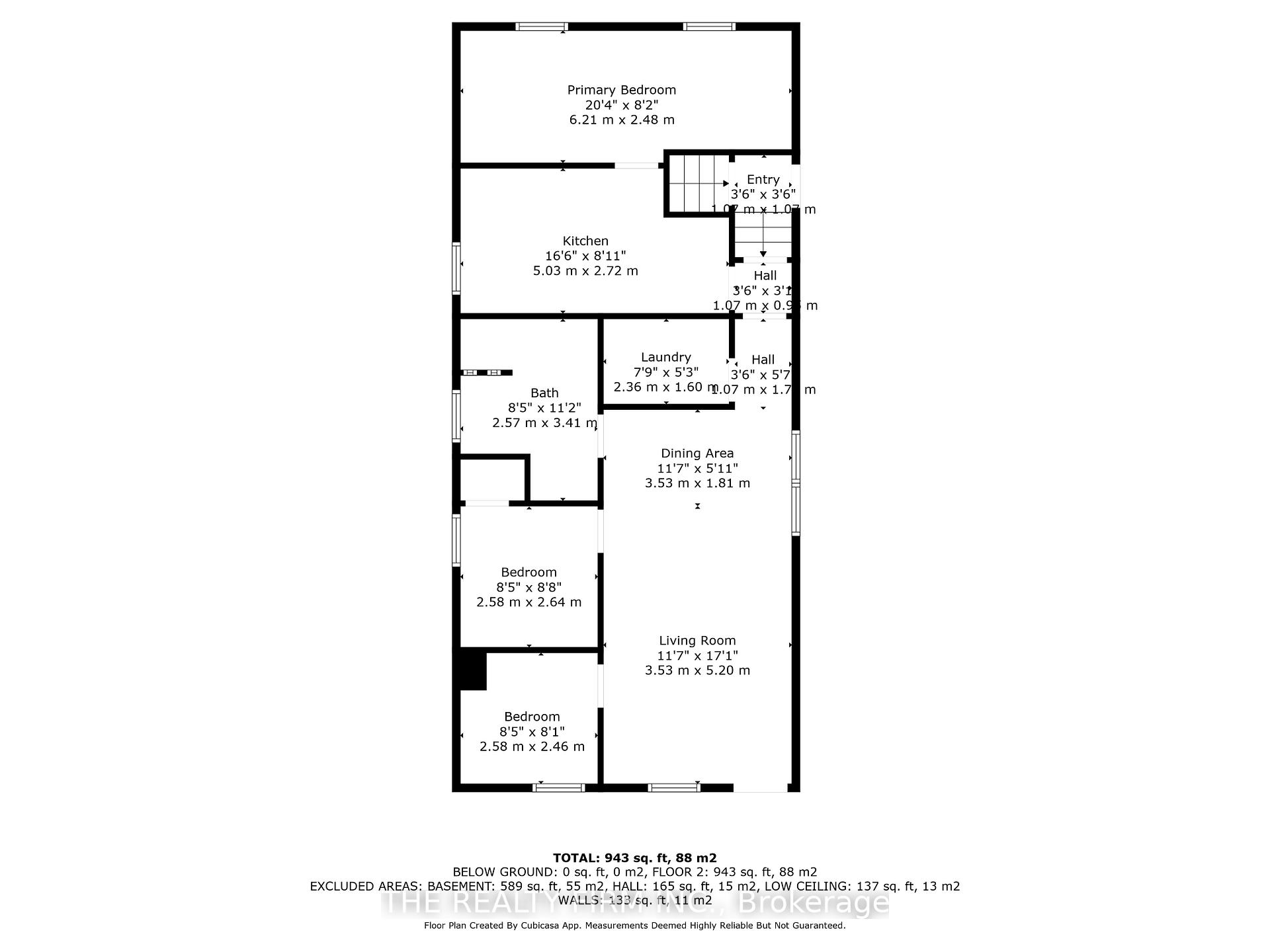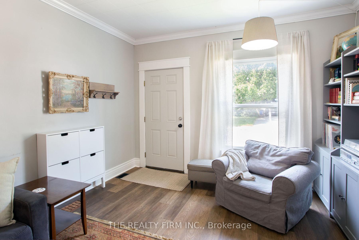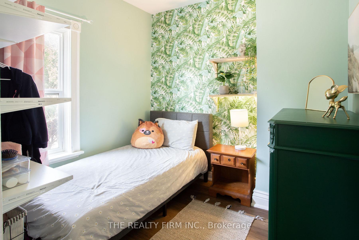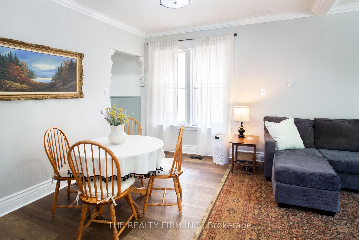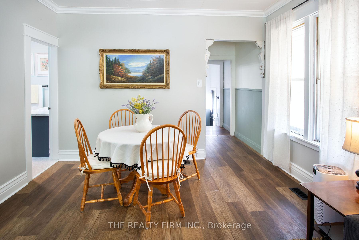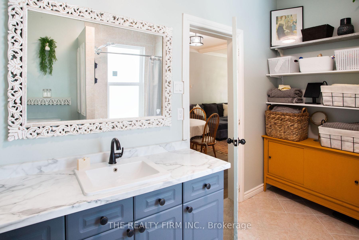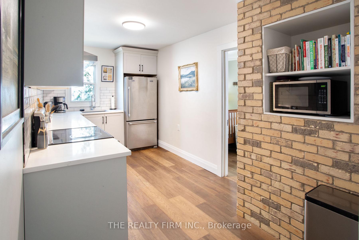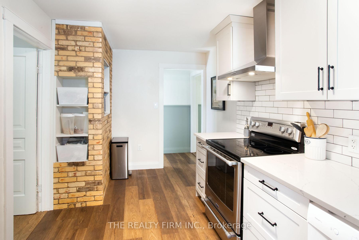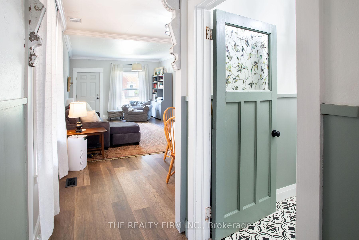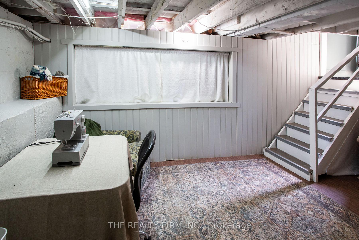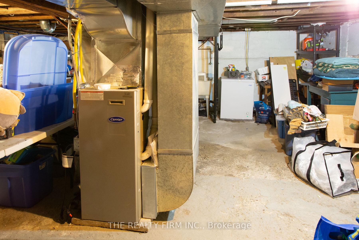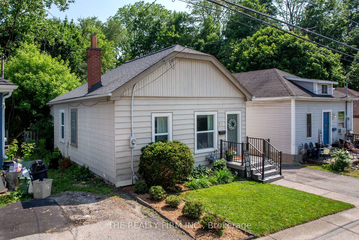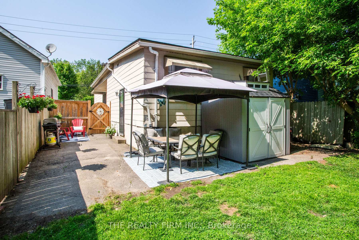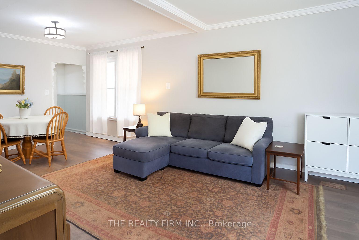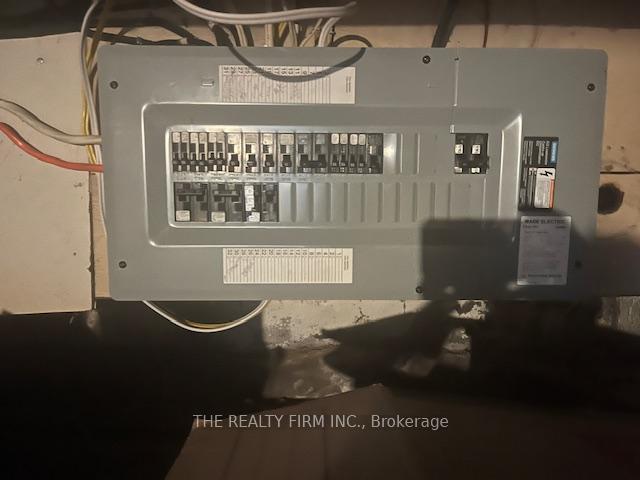$459,900
Available - For Sale
Listing ID: X12217636
17 Weston Stre , London South, N6C 1R2, Middlesex
| Great neighborhood and great place to start your home ownership. This cozy Bungalow has 3 bedrooms. You'll love the oversized Master, its a great space to unwind. Additional rooms perfect for office, guest room or children's play room. Spacious, updated 4-piece bathroom has plenty of room for a growing family. The upgraded kitchen includes newer appliances and a more practical layout, making meal prep easier than ever. Another nice feature is the main floor laundry, making daily chores more convenient. Downstairs, the unfinished basement is set up for storage and utility use, but there is a cozy spot at the bottom of the stairs that has been used as a doggie den, with a specific tap for them! This space could also work well as a hobby room with a nook for all your craft supplies.. The fully fenced backyard is a generous size with plenty of space for kids or pets to play. Located on a quiet street, you're still close to downtown and public transit for easy access to everything you need. |
| Price | $459,900 |
| Taxes: | $3115.00 |
| Assessment Year: | 2024 |
| Occupancy: | Owner |
| Address: | 17 Weston Stre , London South, N6C 1R2, Middlesex |
| Directions/Cross Streets: | Wellington and Weston |
| Rooms: | 8 |
| Bedrooms: | 3 |
| Bedrooms +: | 0 |
| Family Room: | F |
| Basement: | Full |
| Level/Floor | Room | Length(ft) | Width(ft) | Descriptions | |
| Room 1 | Main | Living Ro | 16.99 | 6.82 | |
| Room 2 | Main | Dining Ro | 12 | 6.82 | |
| Room 3 | Main | Bedroom | 8.99 | 8.43 | |
| Room 4 | Main | Bedroom | 8.5 | 8.66 | |
| Room 5 | Main | Primary B | 19.48 | 9.32 | |
| Room 6 | Main | Laundry | 8 | 4.82 | |
| Room 7 | Main | Kitchen | 16.24 | 8 | |
| Room 8 | Basement | Other | 16.17 | 9.25 |
| Washroom Type | No. of Pieces | Level |
| Washroom Type 1 | 4 | |
| Washroom Type 2 | 0 | |
| Washroom Type 3 | 0 | |
| Washroom Type 4 | 0 | |
| Washroom Type 5 | 0 | |
| Washroom Type 6 | 4 | |
| Washroom Type 7 | 0 | |
| Washroom Type 8 | 0 | |
| Washroom Type 9 | 0 | |
| Washroom Type 10 | 0 |
| Total Area: | 0.00 |
| Property Type: | Detached |
| Style: | Bungalow |
| Exterior: | Vinyl Siding, Other |
| Garage Type: | None |
| (Parking/)Drive: | Private |
| Drive Parking Spaces: | 2 |
| Park #1 | |
| Parking Type: | Private |
| Park #2 | |
| Parking Type: | Private |
| Pool: | None |
| Approximatly Square Footage: | 700-1100 |
| CAC Included: | N |
| Water Included: | N |
| Cabel TV Included: | N |
| Common Elements Included: | N |
| Heat Included: | N |
| Parking Included: | N |
| Condo Tax Included: | N |
| Building Insurance Included: | N |
| Fireplace/Stove: | N |
| Heat Type: | Forced Air |
| Central Air Conditioning: | Central Air |
| Central Vac: | N |
| Laundry Level: | Syste |
| Ensuite Laundry: | F |
| Sewers: | Sewer |
$
%
Years
This calculator is for demonstration purposes only. Always consult a professional
financial advisor before making personal financial decisions.
| Although the information displayed is believed to be accurate, no warranties or representations are made of any kind. |
| THE REALTY FIRM INC. |
|
|

Lynn Tribbling
Sales Representative
Dir:
416-252-2221
Bus:
416-383-9525
| Book Showing | Email a Friend |
Jump To:
At a Glance:
| Type: | Freehold - Detached |
| Area: | Middlesex |
| Municipality: | London South |
| Neighbourhood: | South H |
| Style: | Bungalow |
| Tax: | $3,115 |
| Beds: | 3 |
| Baths: | 1 |
| Fireplace: | N |
| Pool: | None |
Locatin Map:
Payment Calculator:

