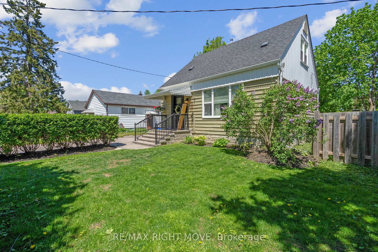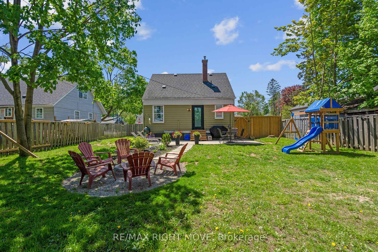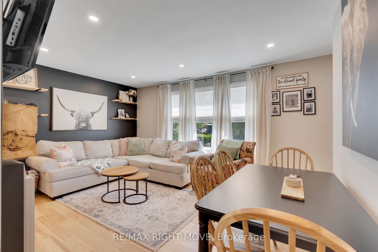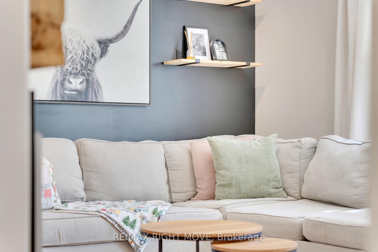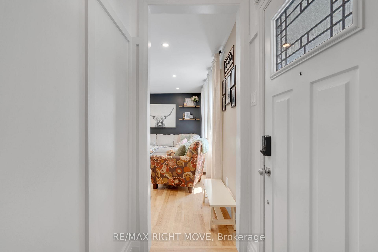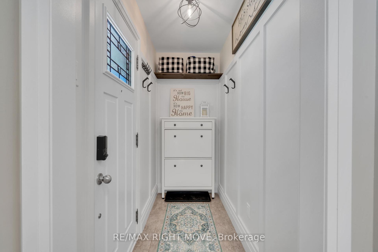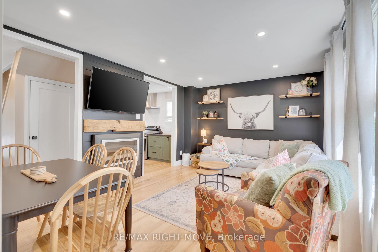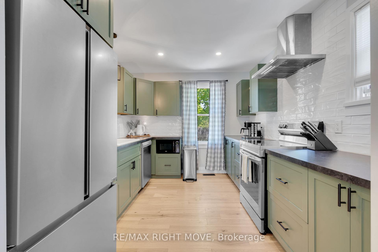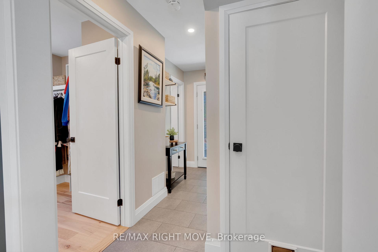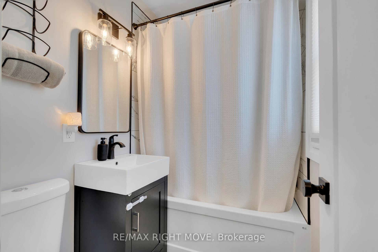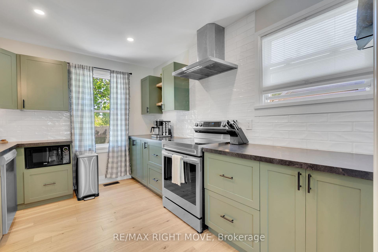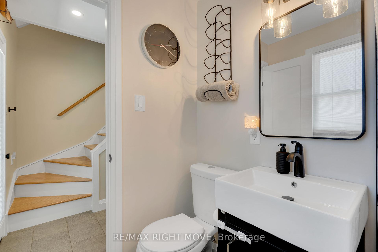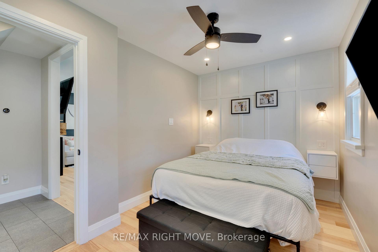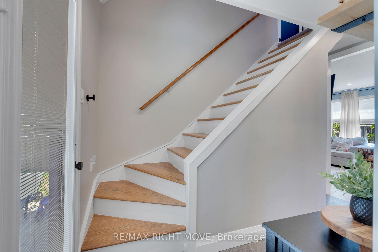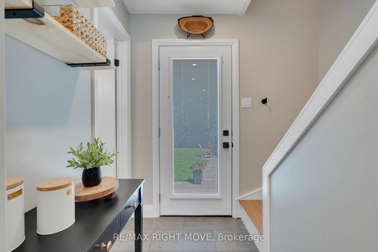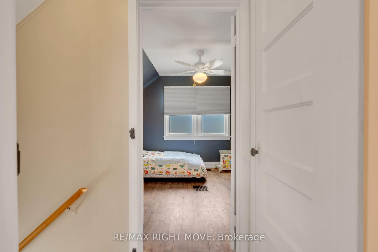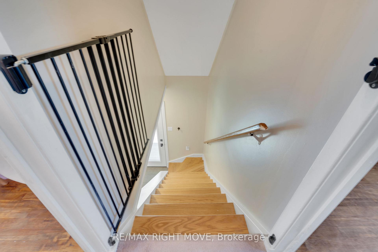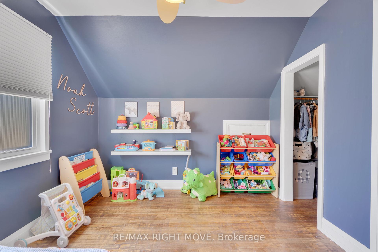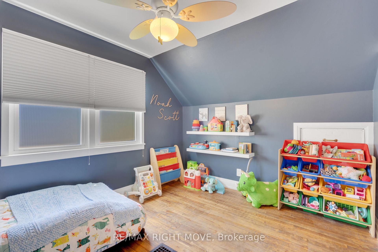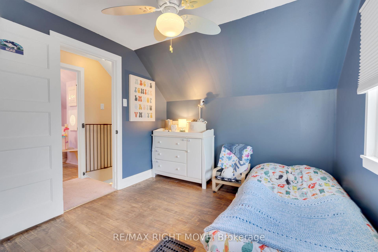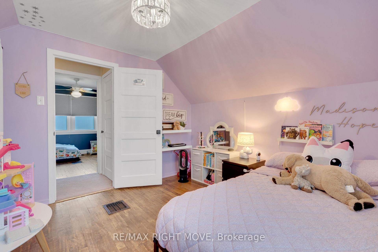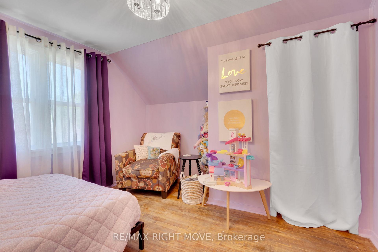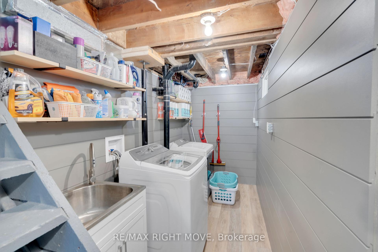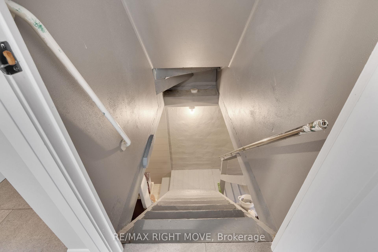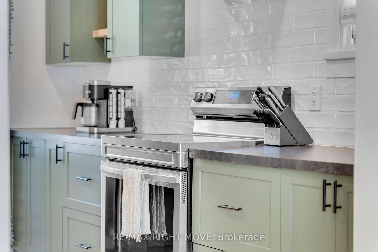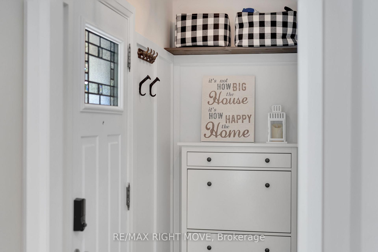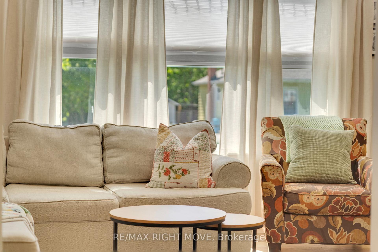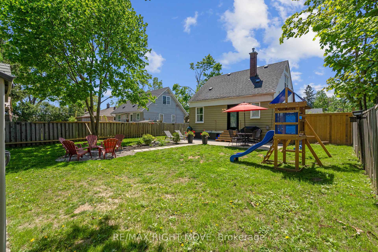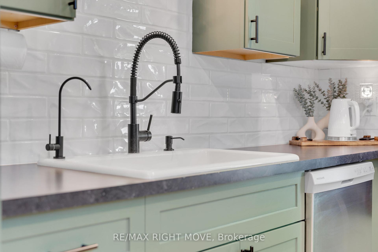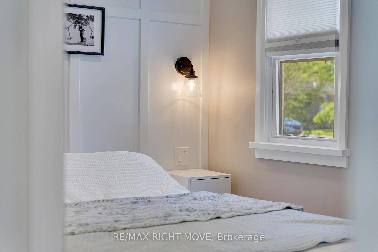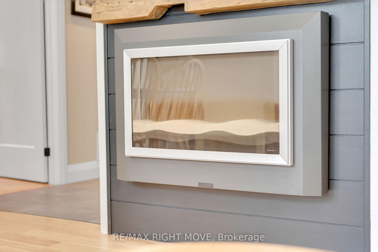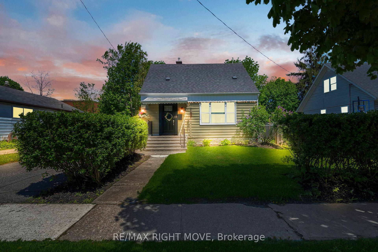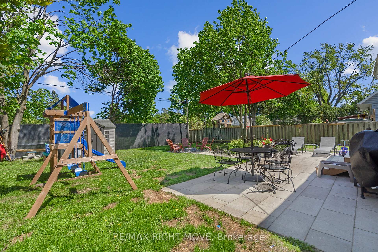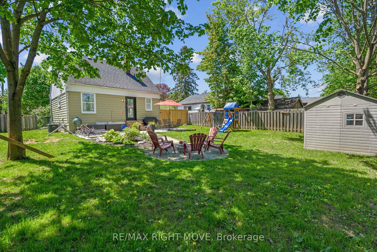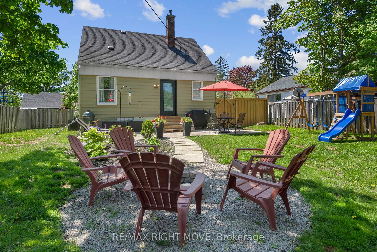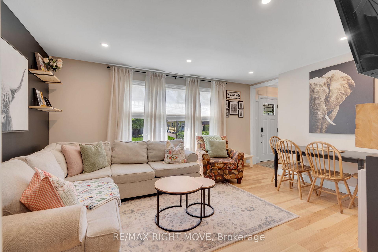$650,000
Available - For Sale
Listing ID: S12218064
13 Newton Stre , Barrie, L4M 3N2, Simcoe
| Fall in Love with 13 Newton St -- A Fully Renovated Gem on a Peaceful Street. From the moment you arrive, you'll feel right at home at 13 Newton St. Nestled on a quiet street with no rear neighbours, this beautifully updated 3-bedroom home offers the perfect blend of comfort, style, and privacy.Inside, you'll find brand-new flooring throughout, a gorgeous new kitchen with upgraded appliances, and a new main floor primary bedroom , designed with relaxation in mind. Every detail has been thoughtfully selected to create a space that feels both fresh and timeless.Step outside and enjoy the mature privacy hedge in the front yard, then head to the spacious, landscaped backyardyour own private retreat, complete with a fire pit for cozy evenings under the stars.If you've been searching for a home that truly has it all, look no further. 13 Newton St is the one. This well-located property offers unbeatable convenience, just minutes from Royal Victoria Hospital, Georgian College, highway 400 & 11 access, downtown Barrie, and major shopping centres. Whether you're looking to step into the market, downsize, or add to your investment portfolio, this home checks all the boxes with its central location and solid potential. |
| Price | $650,000 |
| Taxes: | $3681.00 |
| Assessment Year: | 2024 |
| Occupancy: | Owner |
| Address: | 13 Newton Stre , Barrie, L4M 3N2, Simcoe |
| Directions/Cross Streets: | Grove St. E and Newton Street |
| Rooms: | 8 |
| Bedrooms: | 3 |
| Bedrooms +: | 0 |
| Family Room: | T |
| Basement: | Full |
| Washroom Type | No. of Pieces | Level |
| Washroom Type 1 | 4 | Main |
| Washroom Type 2 | 0 | |
| Washroom Type 3 | 0 | |
| Washroom Type 4 | 0 | |
| Washroom Type 5 | 0 | |
| Washroom Type 6 | 4 | Main |
| Washroom Type 7 | 0 | |
| Washroom Type 8 | 0 | |
| Washroom Type 9 | 0 | |
| Washroom Type 10 | 0 |
| Total Area: | 0.00 |
| Property Type: | Detached |
| Style: | 1 1/2 Storey |
| Exterior: | Vinyl Siding |
| Garage Type: | None |
| Drive Parking Spaces: | 2 |
| Pool: | None |
| Approximatly Square Footage: | 700-1100 |
| CAC Included: | N |
| Water Included: | N |
| Cabel TV Included: | N |
| Common Elements Included: | N |
| Heat Included: | N |
| Parking Included: | N |
| Condo Tax Included: | N |
| Building Insurance Included: | N |
| Fireplace/Stove: | Y |
| Heat Type: | Forced Air |
| Central Air Conditioning: | Central Air |
| Central Vac: | N |
| Laundry Level: | Syste |
| Ensuite Laundry: | F |
| Sewers: | Sewer |
$
%
Years
This calculator is for demonstration purposes only. Always consult a professional
financial advisor before making personal financial decisions.
| Although the information displayed is believed to be accurate, no warranties or representations are made of any kind. |
| RE/MAX RIGHT MOVE |
|
|

Lynn Tribbling
Sales Representative
Dir:
416-252-2221
Bus:
416-383-9525
| Book Showing | Email a Friend |
Jump To:
At a Glance:
| Type: | Freehold - Detached |
| Area: | Simcoe |
| Municipality: | Barrie |
| Neighbourhood: | Wellington |
| Style: | 1 1/2 Storey |
| Tax: | $3,681 |
| Beds: | 3 |
| Baths: | 1 |
| Fireplace: | Y |
| Pool: | None |
Locatin Map:
Payment Calculator:

