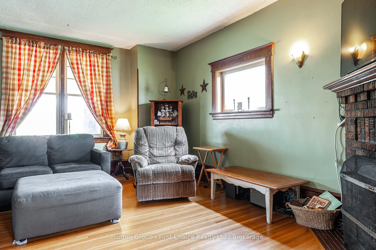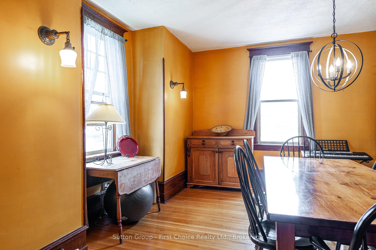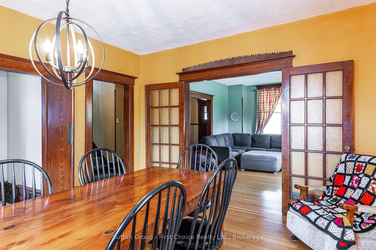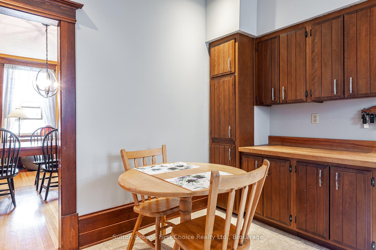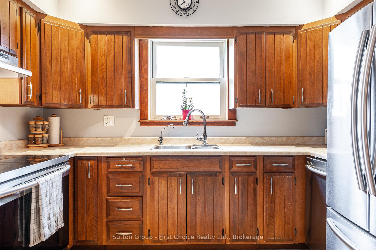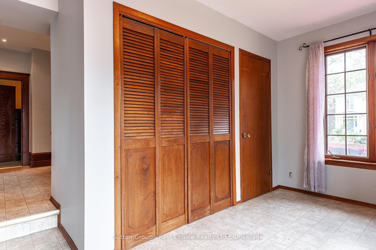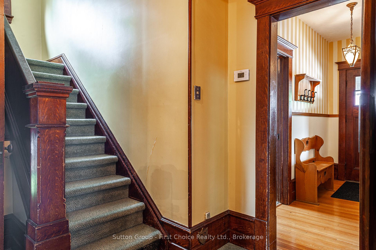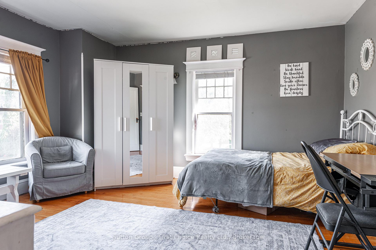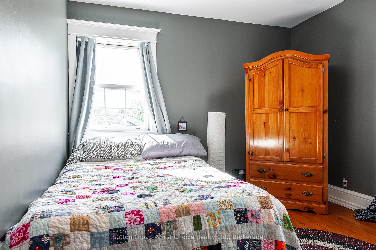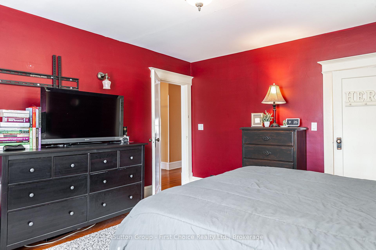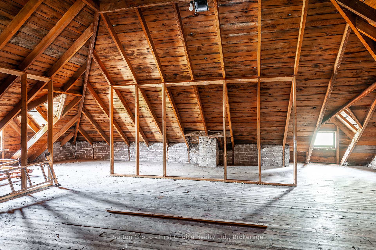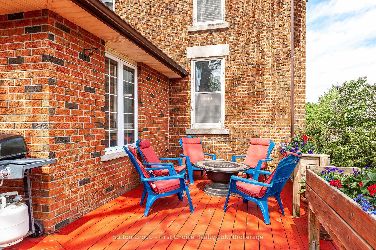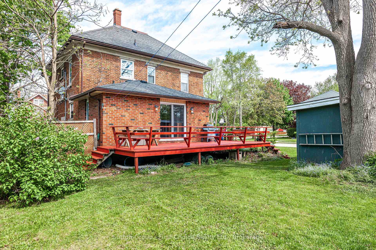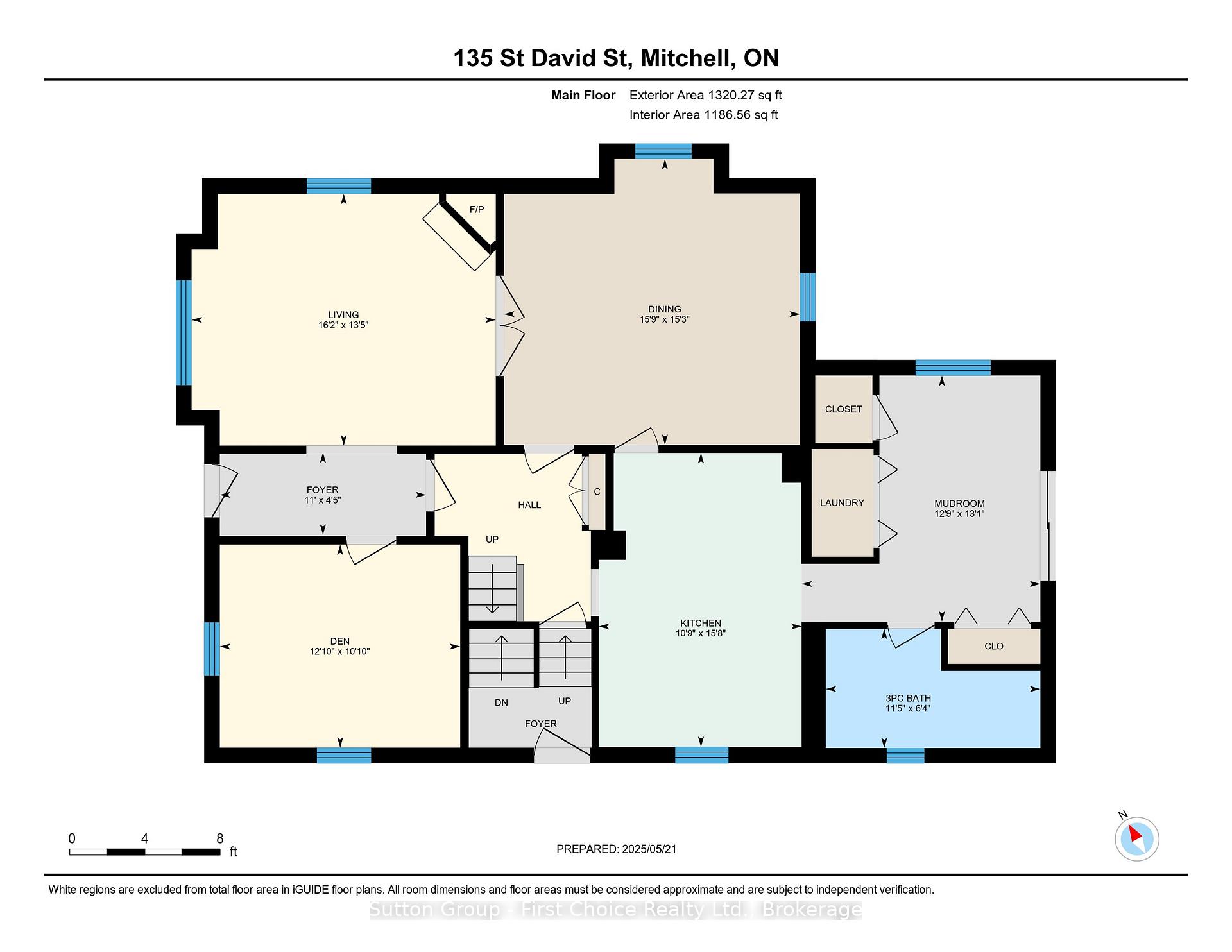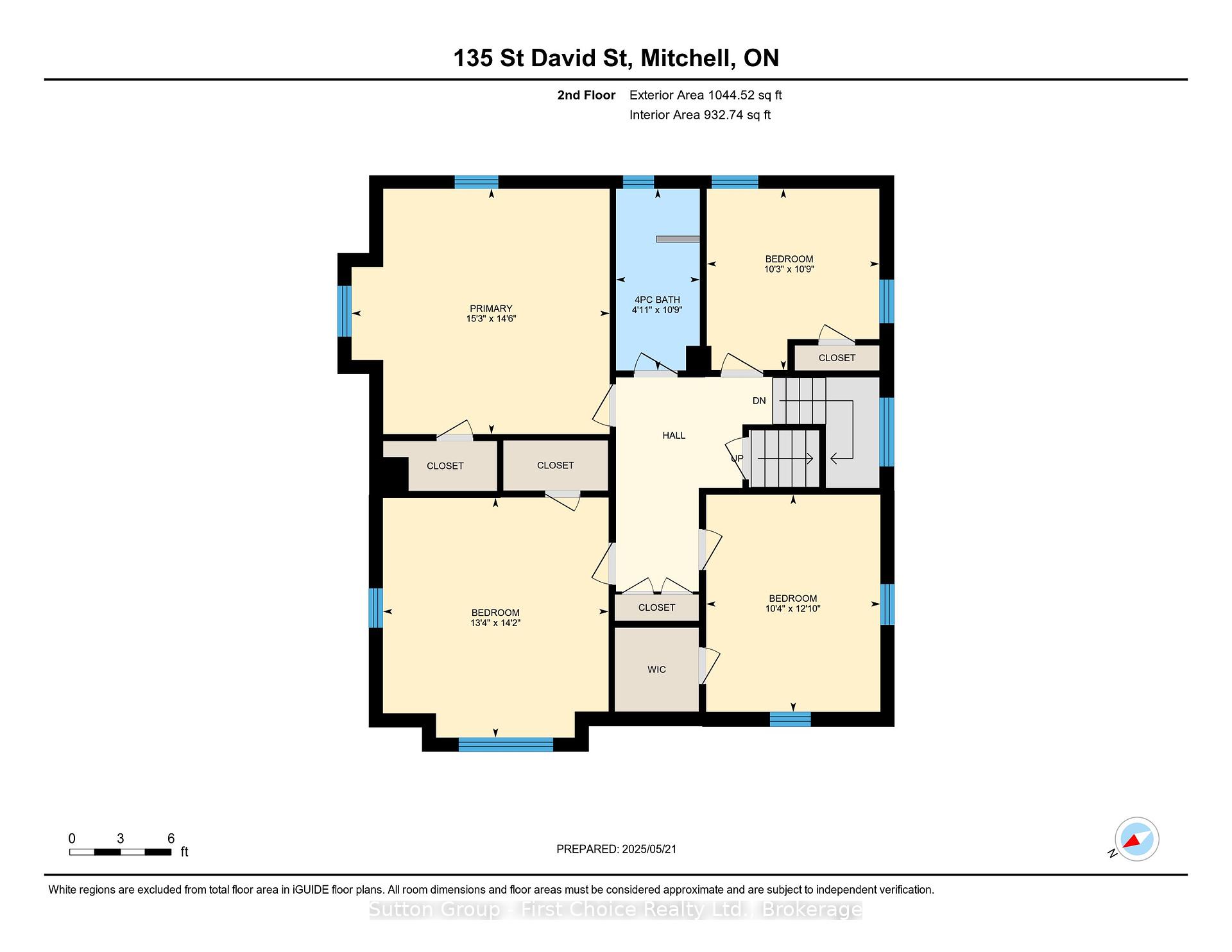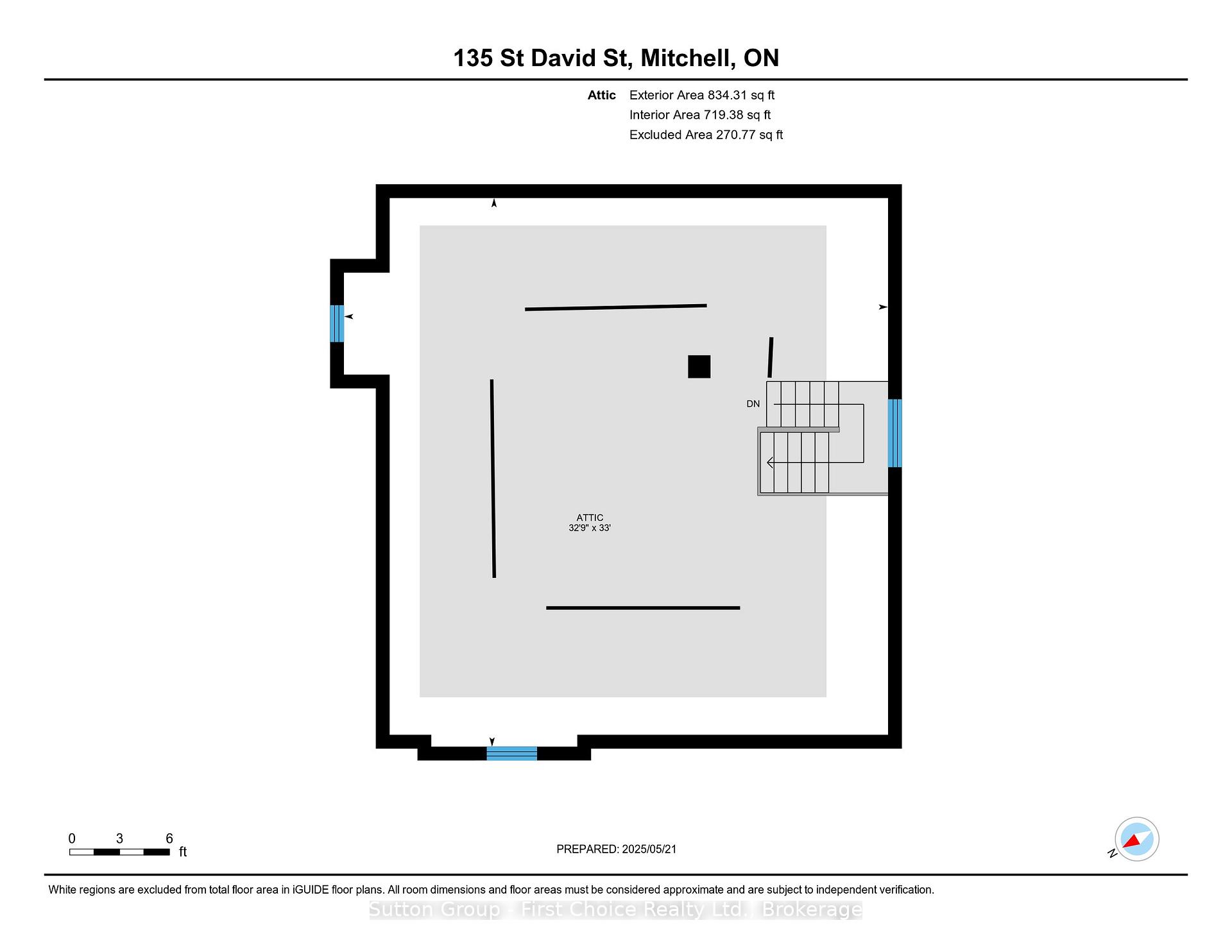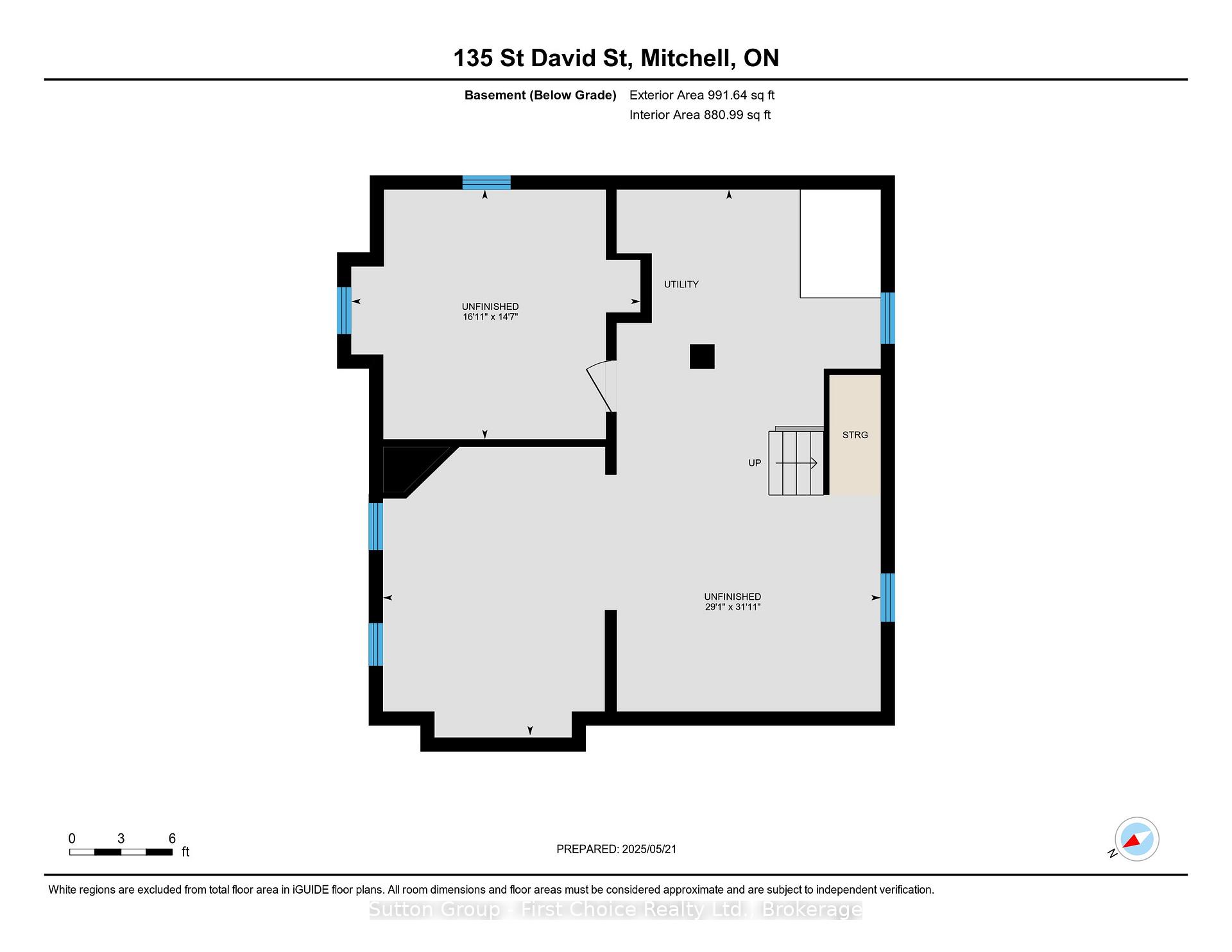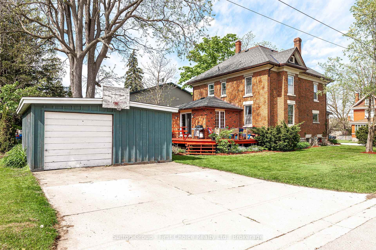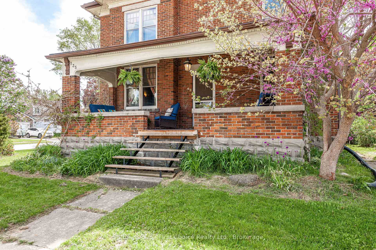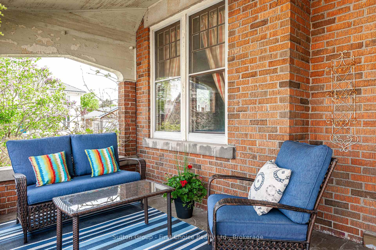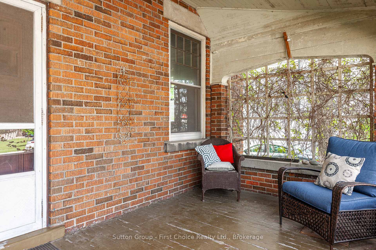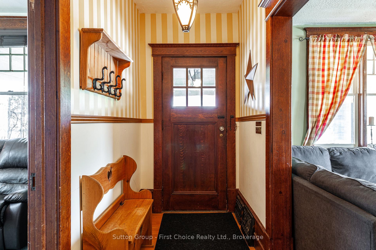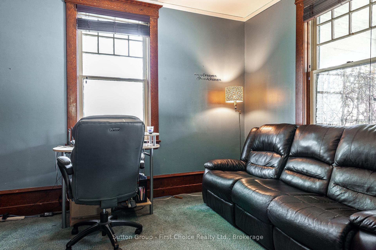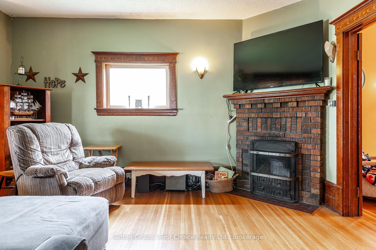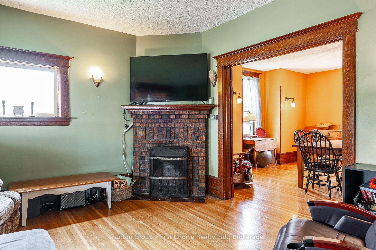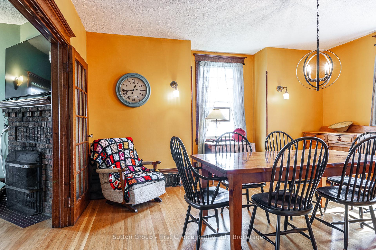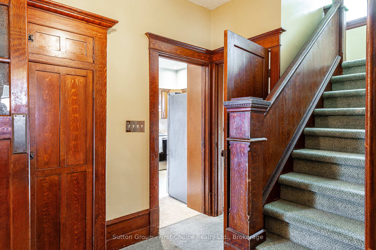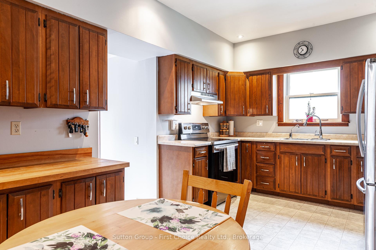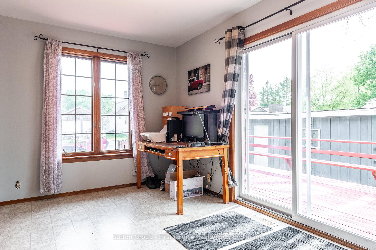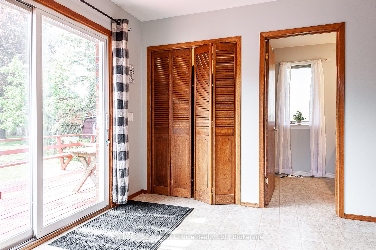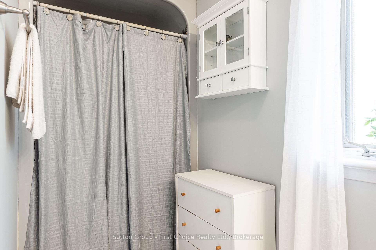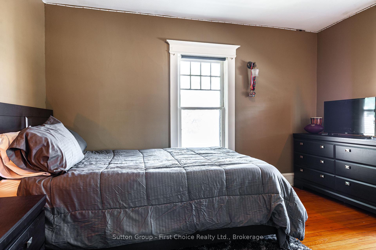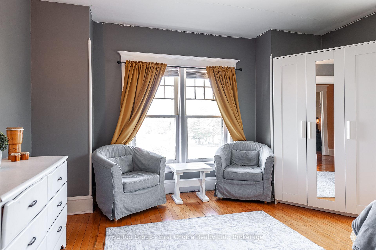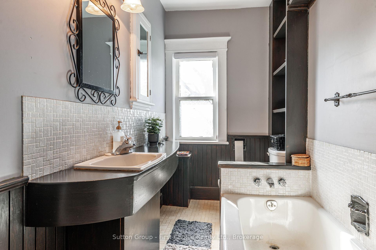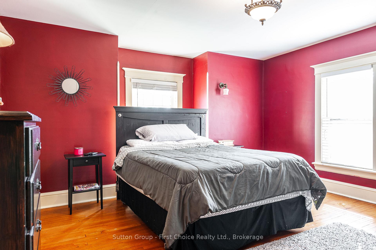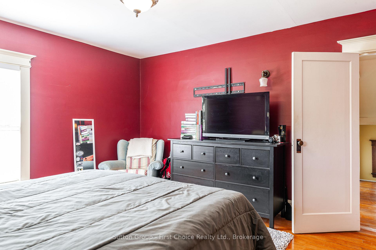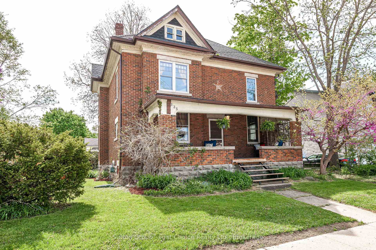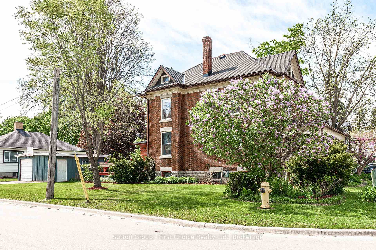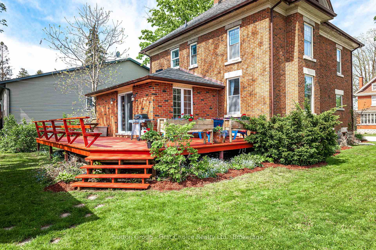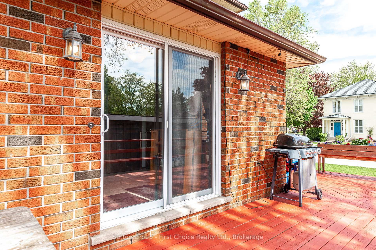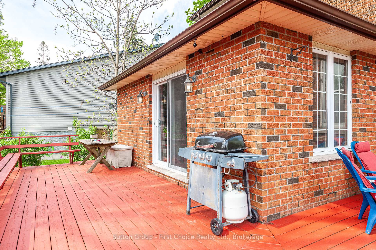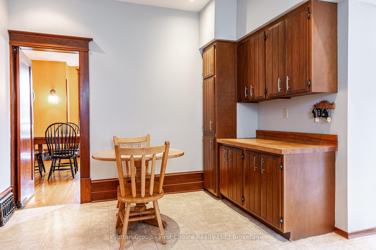$599,900
Available - For Sale
Listing ID: X12161254
135 St. David Stre North , West Perth, N0K 1N0, Perth
| Step into a timeless haven with this charming 104-year-old 2.5 storey family home with 5 bedrooms and over 2800 sq.ft of living space in the heart of Mitchell, a true testament to enduring architectural elegance. Nestled on a beautifully landscaped lot, this property exudes character and warmth, inviting you to create new memories within its walls. The home's rich history is evident in the beautifully preserved period details, including stunning oak hardwood floors, an ornate fireplace, and beautiful wood work. A spacious and light-filled interior features well-maintained rooms that offer ample opportunities for comfortable living and entertaining including a main floor bedroom. The 1987 addition of the sunroom/office, along with main floor laundry & 3 piece bath, has sliding glass doors that open onto a huge wrap around back deck with built-in seating. Upstairs, there are four spacious bedrooms, with a full bathroom and a walk-up attic (33ftx32ft, 10ft ceiling) offering potential for future finishing. The location of this home is very central to downtown, parks, arenas and schools. The mature trees and lush greenery surrounding the home provide a peaceful outdoor retreat, perfect for enjoying a leisurely afternoon. Discover the perfect blend of history and contemporary living in this centrally located exceptional property. Please note zoning is R2/4SC (Secondary Commercial) due to the property's proximity to Mitchell's downtown core. |
| Price | $599,900 |
| Taxes: | $3140.00 |
| Assessment Year: | 2024 |
| Occupancy: | Owner |
| Address: | 135 St. David Stre North , West Perth, N0K 1N0, Perth |
| Acreage: | Not Appl |
| Directions/Cross Streets: | St. David St N and Montreal Street |
| Rooms: | 11 |
| Rooms +: | 0 |
| Bedrooms: | 5 |
| Bedrooms +: | 0 |
| Family Room: | F |
| Basement: | Unfinished |
| Level/Floor | Room | Length(ft) | Width(ft) | Descriptions | |
| Room 1 | Main | Living Ro | 13.38 | 16.17 | French Doors, Hardwood Floor, Fireplace |
| Room 2 | Main | Dining Ro | 15.22 | 15.74 | French Doors, Hardwood Floor, Combined w/Living |
| Room 3 | Main | Kitchen | 15.65 | 10.79 | B/I Dishwasher, Vinyl Floor, Breakfast Bar |
| Room 4 | Main | Sunroom | 13.09 | 12.69 | Pantry, 3 Pc Ensuite, Combined w/Laundry |
| Room 5 | Main | Bedroom | 10.82 | 12.79 | Large Window, Combined w/Den, Large Window |
| Room 6 | Second | Primary B | 15.28 | 14.53 | Large Window, Hardwood Floor, B/I Closet |
| Room 7 | Second | Bedroom 3 | 13.35 | 14.17 | Large Window, Hardwood Floor, Closet |
| Room 8 | Second | Bedroom 4 | 10.3 | 12.86 | Large Window, Hardwood Floor, Large Closet |
| Room 9 | Second | Bedroom 5 | 10.2 | 10.73 | Large Window, Hardwood Floor, Large Closet |
| Room 10 | Third | Great Roo | 32.7 | 33 | Unfinished, Hardwood Floor, Cathedral Ceiling(s) |
| Room 11 | Second | Bathroom | 4.95 | 10.76 | 3 Pc Bath, B/I Shelves, B/I Vanity |
| Room 12 | Main | Bathroom | 6.36 | 11.41 | 3 Pc Bath, Vinyl Floor, Window |
| Room 13 | Main | Foyer | 4.4 | 10.99 | Hardwood Floor, Wood Trim, Carpet Free |
| Room 14 | Basement | Furnace R | 29.13 | 31.95 | Concrete Floor |
| Room 15 | Basement | Other | 16.92 | 14.6 | Concrete Floor |
| Washroom Type | No. of Pieces | Level |
| Washroom Type 1 | 3 | Main |
| Washroom Type 2 | 3 | Second |
| Washroom Type 3 | 0 | |
| Washroom Type 4 | 0 | |
| Washroom Type 5 | 0 |
| Total Area: | 0.00 |
| Approximatly Age: | 100+ |
| Property Type: | Detached |
| Style: | 2 1/2 Storey |
| Exterior: | Brick, Board & Batten |
| Garage Type: | Detached |
| (Parking/)Drive: | Private, L |
| Drive Parking Spaces: | 2 |
| Park #1 | |
| Parking Type: | Private, L |
| Park #2 | |
| Parking Type: | Private |
| Park #3 | |
| Parking Type: | Lane |
| Pool: | None |
| Approximatly Age: | 100+ |
| Approximatly Square Footage: | 2000-2500 |
| Property Features: | Library, Park |
| CAC Included: | N |
| Water Included: | N |
| Cabel TV Included: | N |
| Common Elements Included: | N |
| Heat Included: | N |
| Parking Included: | N |
| Condo Tax Included: | N |
| Building Insurance Included: | N |
| Fireplace/Stove: | Y |
| Heat Type: | Forced Air |
| Central Air Conditioning: | None |
| Central Vac: | N |
| Laundry Level: | Syste |
| Ensuite Laundry: | F |
| Elevator Lift: | False |
| Sewers: | Sewer |
| Water: | Water Sys |
| Water Supply Types: | Water System |
| Utilities-Cable: | Y |
| Utilities-Hydro: | Y |
$
%
Years
This calculator is for demonstration purposes only. Always consult a professional
financial advisor before making personal financial decisions.
| Although the information displayed is believed to be accurate, no warranties or representations are made of any kind. |
| Sutton Group - First Choice Realty Ltd. |
|
|

Lynn Tribbling
Sales Representative
Dir:
416-252-2221
Bus:
416-383-9525
| Virtual Tour | Book Showing | Email a Friend |
Jump To:
At a Glance:
| Type: | Freehold - Detached |
| Area: | Perth |
| Municipality: | West Perth |
| Neighbourhood: | Mitchell |
| Style: | 2 1/2 Storey |
| Approximate Age: | 100+ |
| Tax: | $3,140 |
| Beds: | 5 |
| Baths: | 2 |
| Fireplace: | Y |
| Pool: | None |
Locatin Map:
Payment Calculator:

