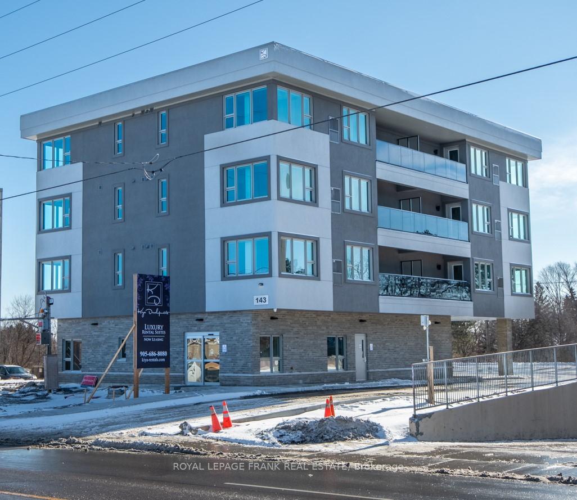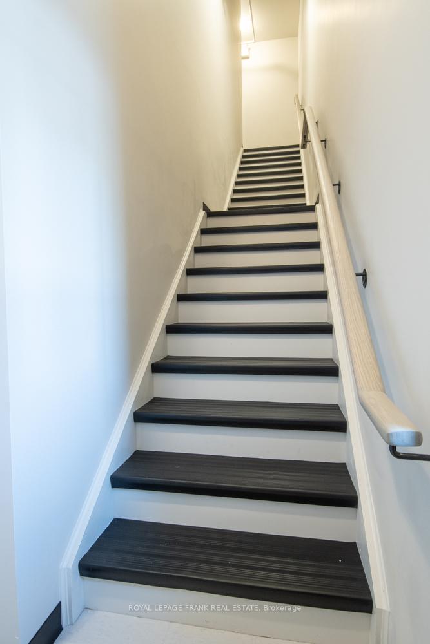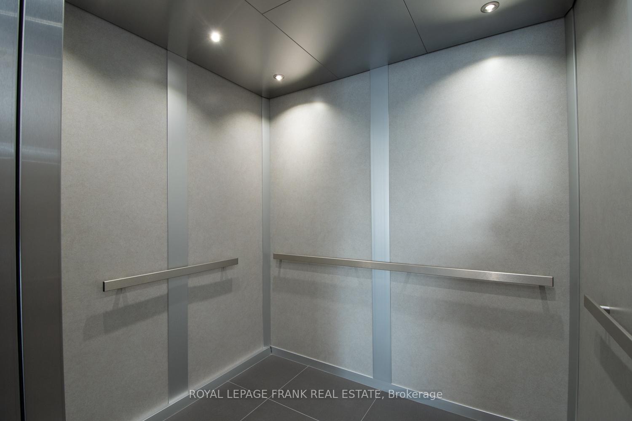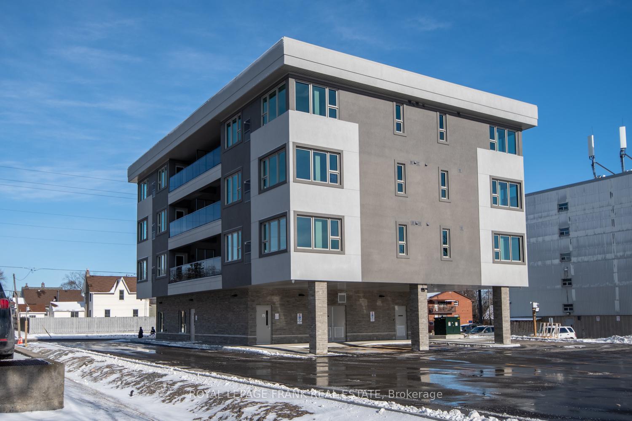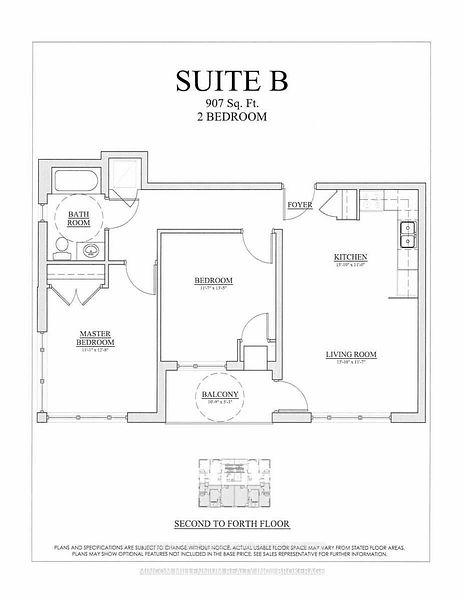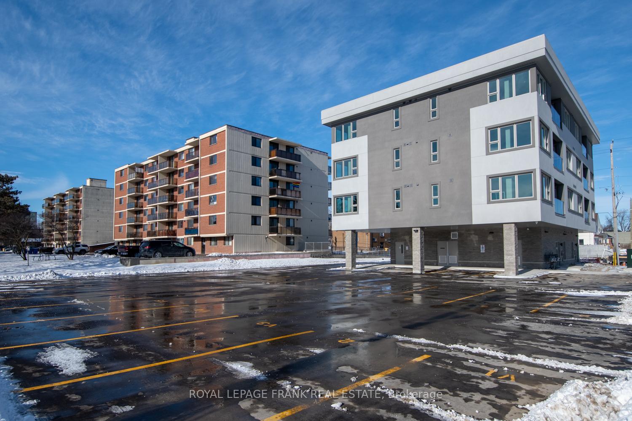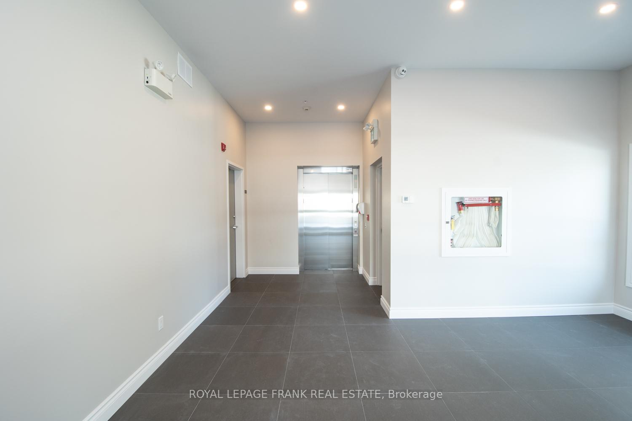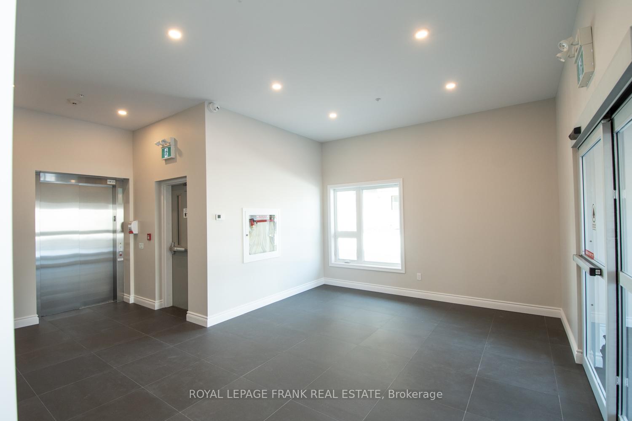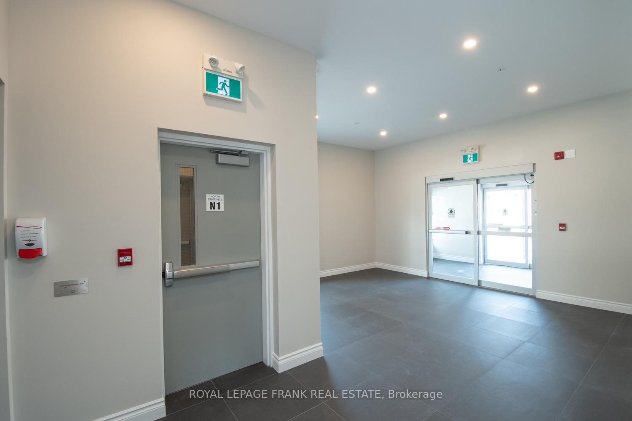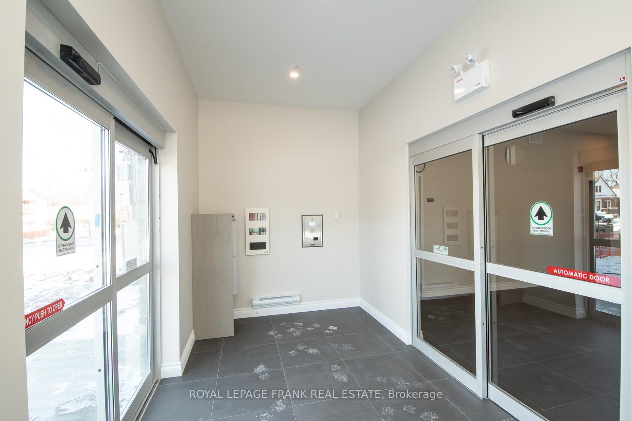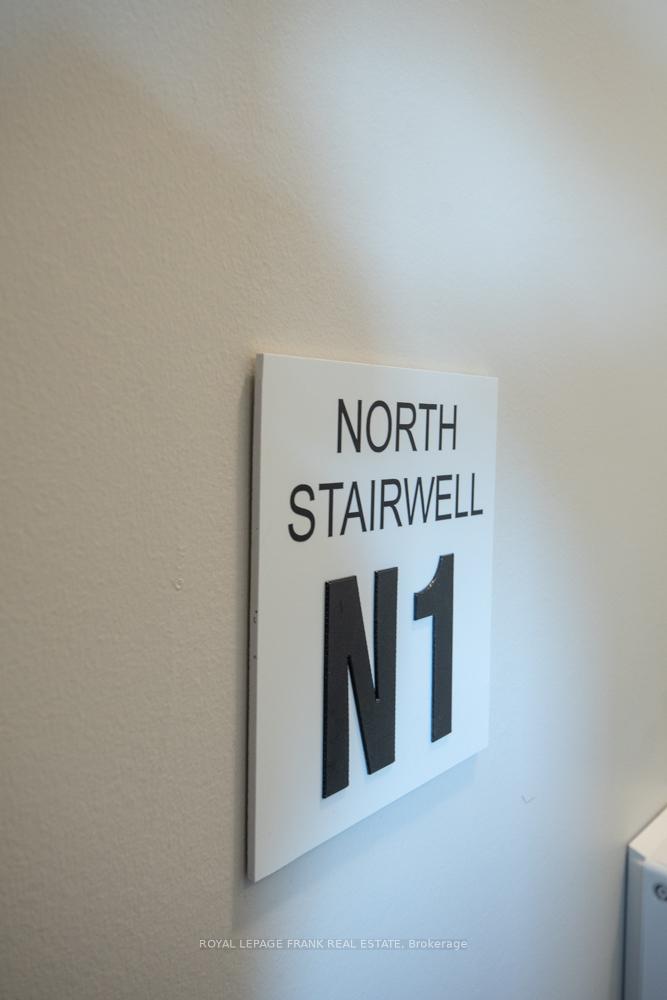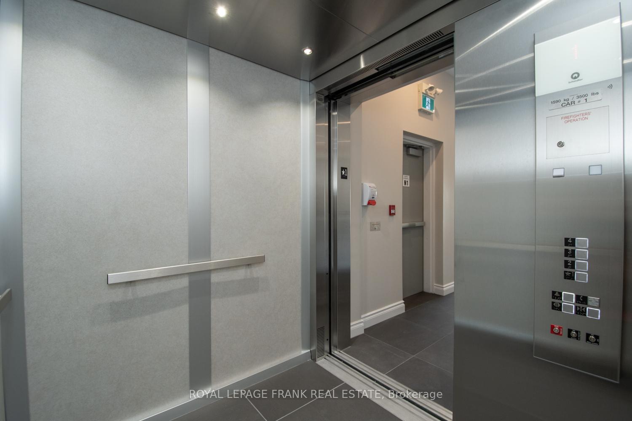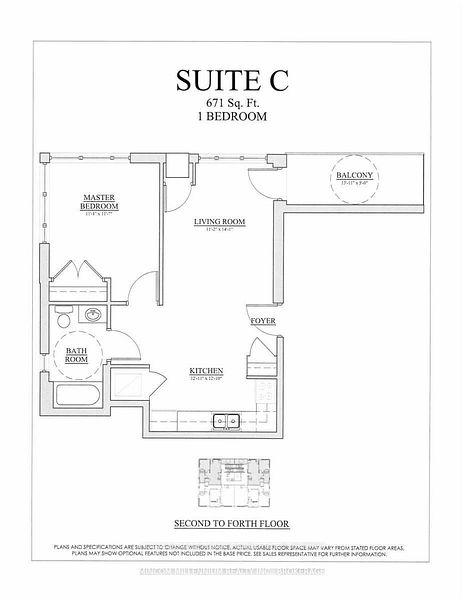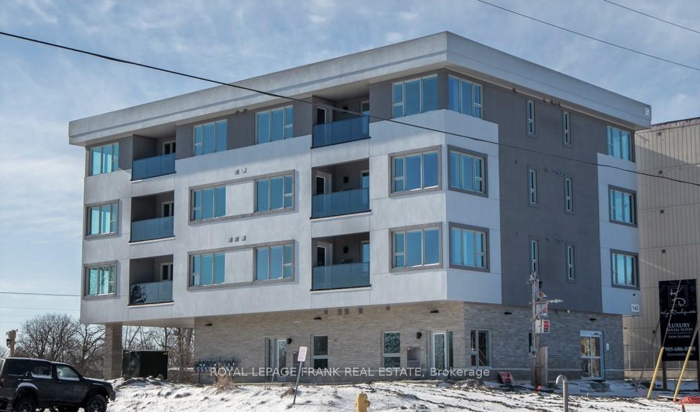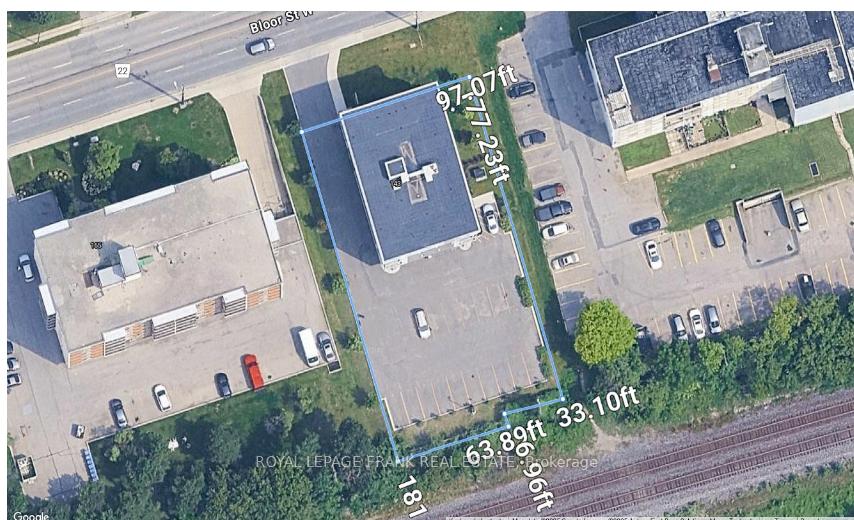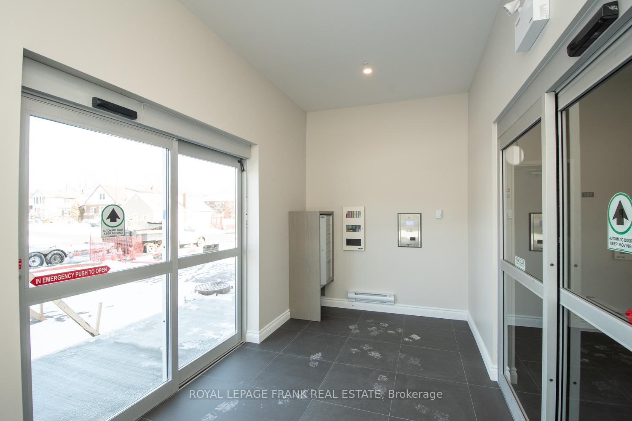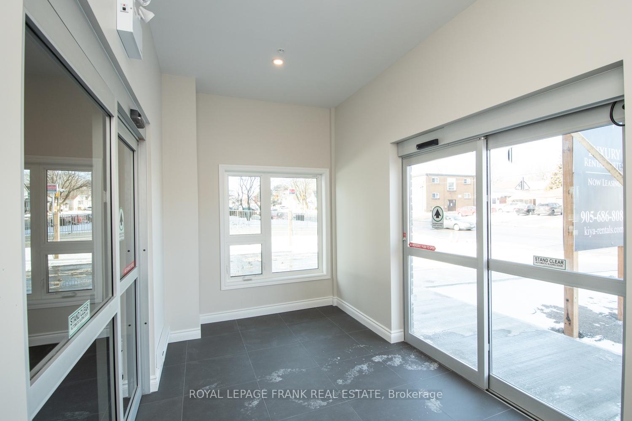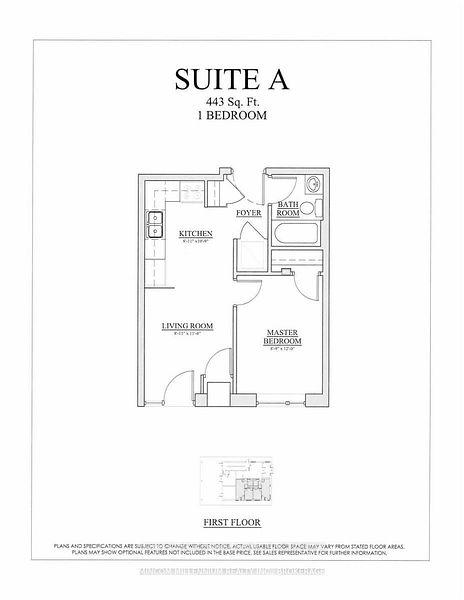$5,700,000
Available - For Sale
Listing ID: E12214820
143 Bloor Stre West , Oshawa, L1J 1P5, Durham
| Modern 2021-Built Apartment Building in Central Oshawa with 14 units. This newer apartment building offers a prime investment opportunity in a high-demand Oshawa location. Located just minutes from the 401 highway, Oshawa GO Station, and convenient public transit, this property ensures excellent accessibility for tenants, making it highly attractive to commuters. Each unit is separately metered and features in-suite laundry, providing tenants with convenience and autonomy. The building also offers surface parking for residents, adding to the appeal of the property. With no rent control, the property offers flexibility for market-based rent increases, adding potential for future growth.Turnover is uncommon, with units easily and quickly rented whenever they do become available due to the property's high demand. Tenants enjoy a central location with close proximity to all amenities, including shopping, dining, parks, and entertainment, making this a desirable place to live. In addition, the property comes with an assumable mortgage at a low 2.96% interest rate, which presents an excellent financing option for potential buyers. This property offers a stable investment with strong rental demand, low-maintenance management, and great potential for long-term growth in an evolving market. |
| Price | $5,700,000 |
| Taxes: | $44714.00 |
| Tax Type: | Annual |
| Assessment Year: | 2024 |
| Occupancy: | Tenant |
| Address: | 143 Bloor Stre West , Oshawa, L1J 1P5, Durham |
| Postal Code: | L1J 1P5 |
| Province/State: | Durham |
| Legal Description: | PART LOT 2 PLAN 176, PART LOT 3 PLAN 176 |
| Directions/Cross Streets: | Bloor & Park |
| Washroom Type | No. of Pieces | Level |
| Washroom Type 1 | 0 | |
| Washroom Type 2 | 0 | |
| Washroom Type 3 | 0 | |
| Washroom Type 4 | 0 | |
| Washroom Type 5 | 0 |
| Category: | Apartment |
| Use: | Apts - 13 To 20 Units |
| Building Percentage: | T |
| Total Area: | 17426.75 |
| Total Area Code: | Square Feet |
| Financial Statement: | T |
| Washrooms: | 0 |
| Heat Type: | Gas Forced Air Close |
| Central Air Conditioning: | Yes |
$
%
Years
This calculator is for demonstration purposes only. Always consult a professional
financial advisor before making personal financial decisions.
| Although the information displayed is believed to be accurate, no warranties or representations are made of any kind. |
| ROYAL LEPAGE FRANK REAL ESTATE |
|
|

Lynn Tribbling
Sales Representative
Dir:
416-252-2221
Bus:
416-383-9525
| Book Showing | Email a Friend |
Jump To:
At a Glance:
| Type: | Com - Investment |
| Area: | Durham |
| Municipality: | Oshawa |
| Neighbourhood: | Lakeview |
| Tax: | $44,714 |
| Fireplace: | N |
Locatin Map:
Payment Calculator:

