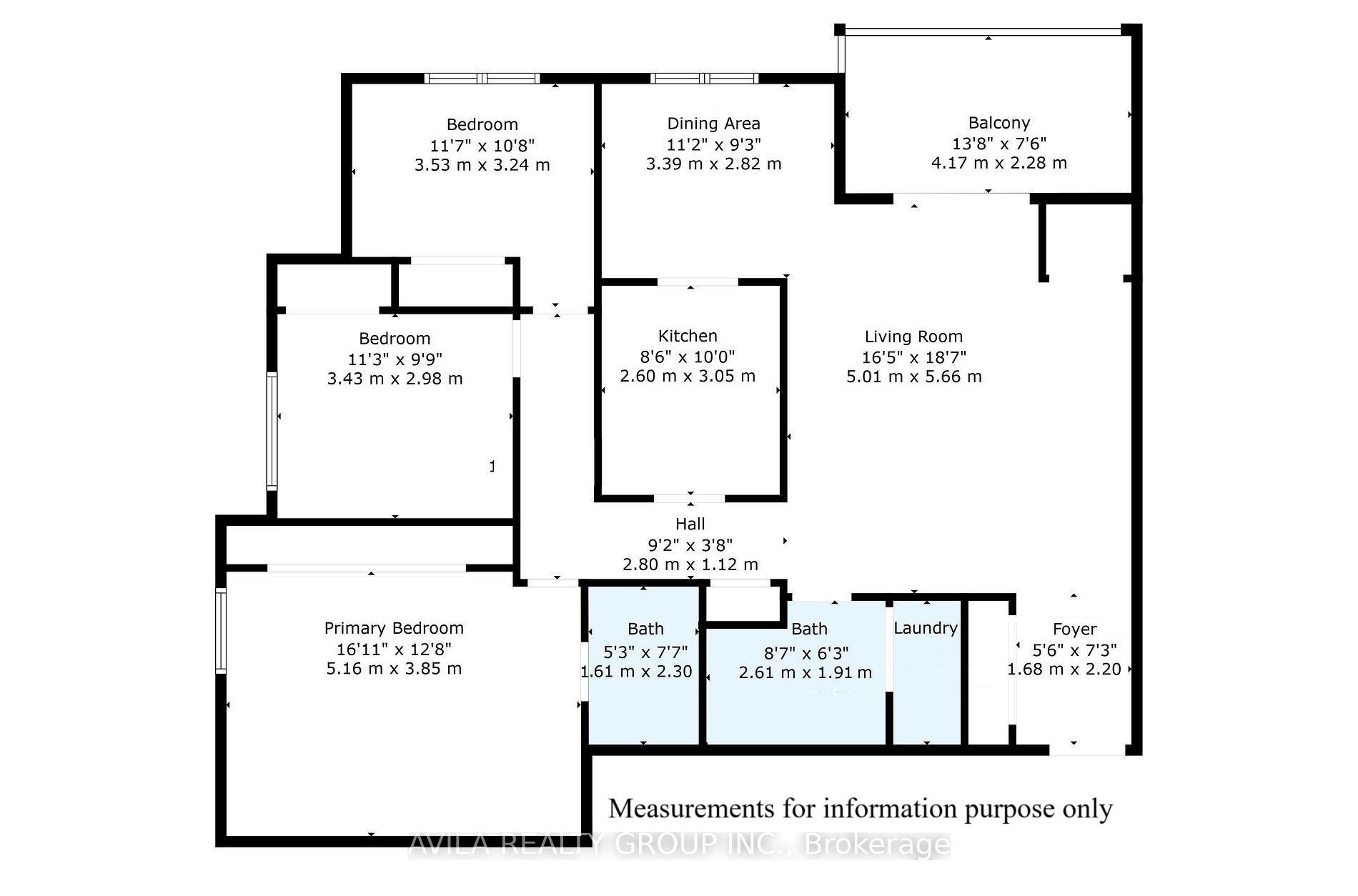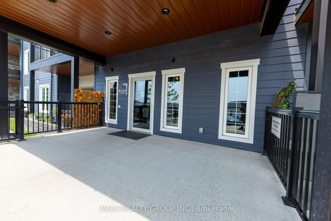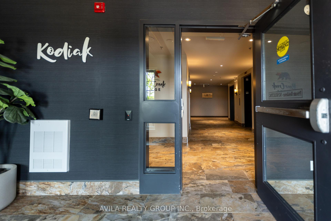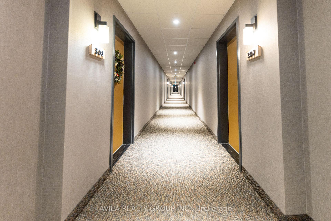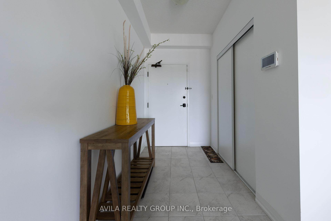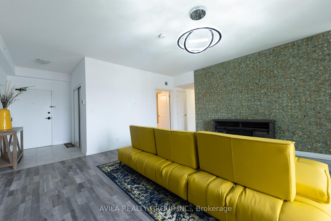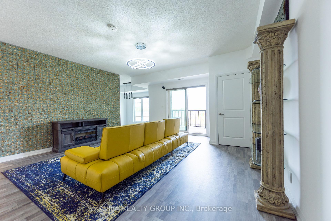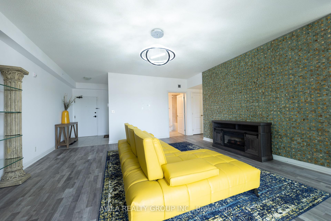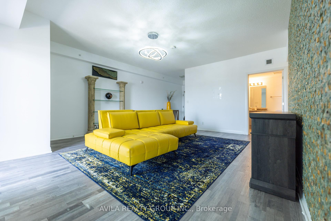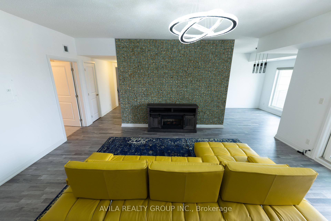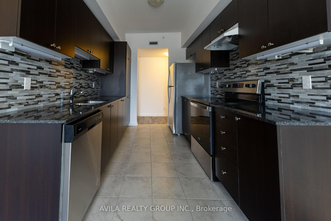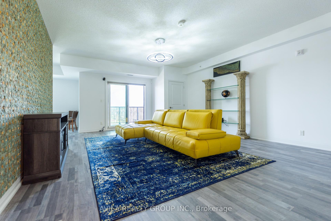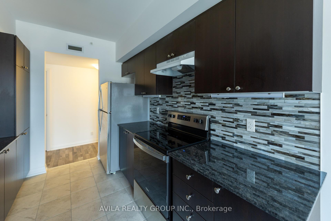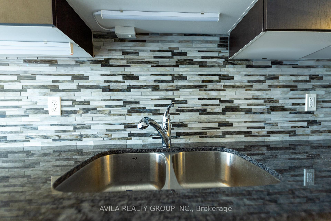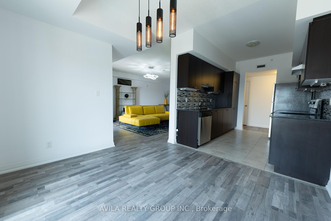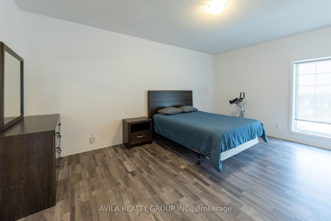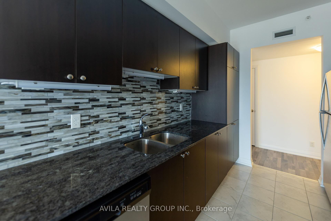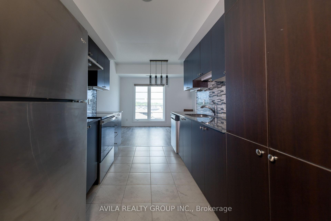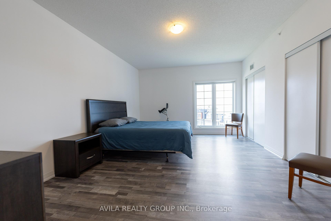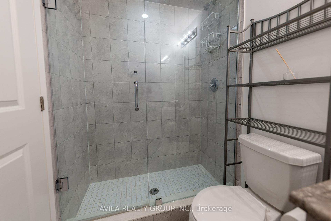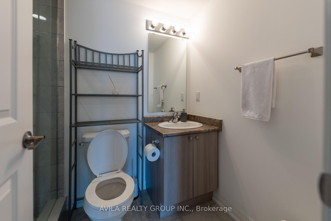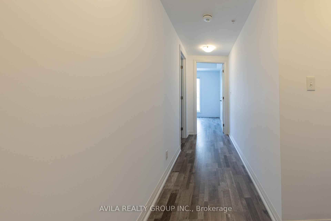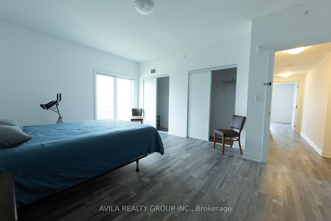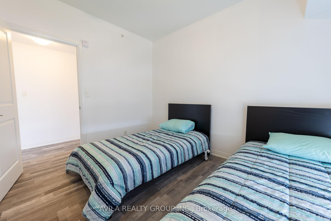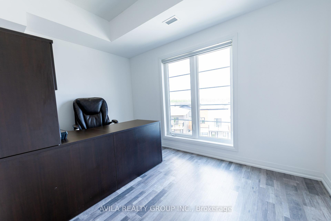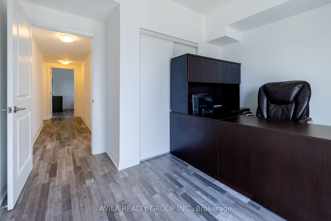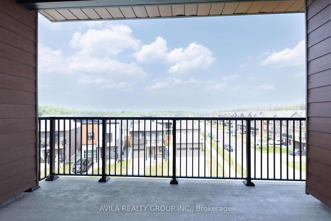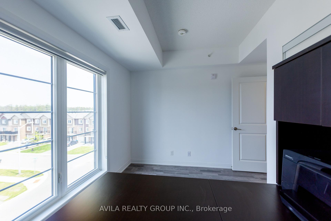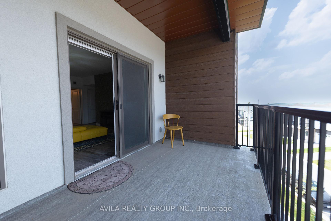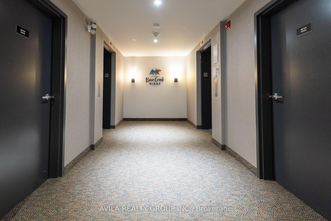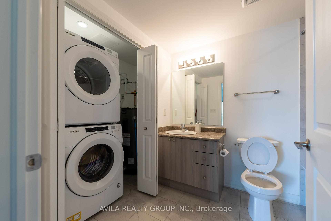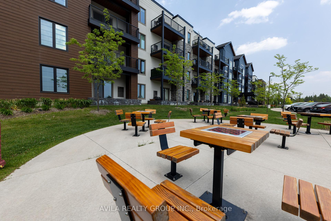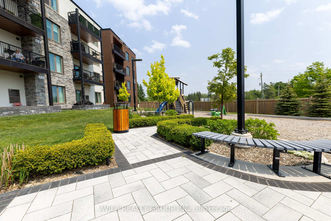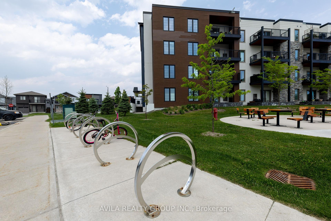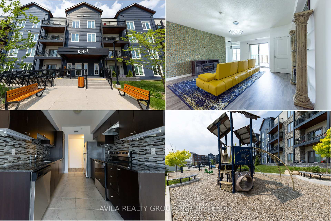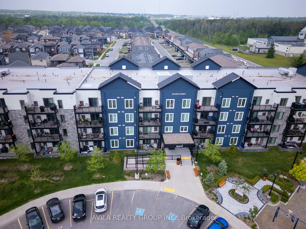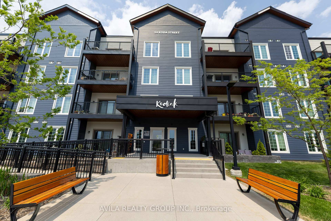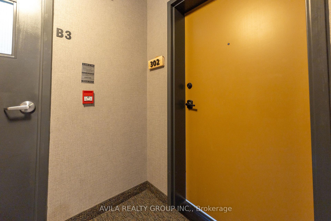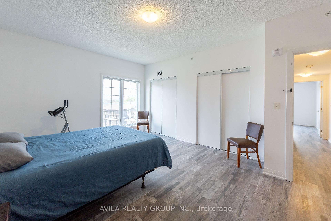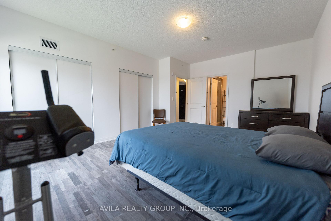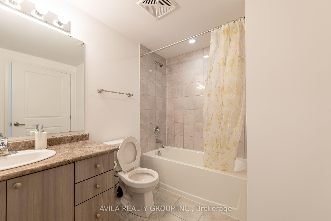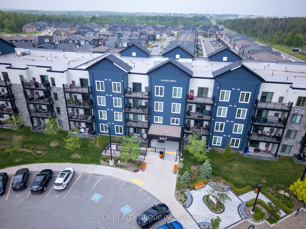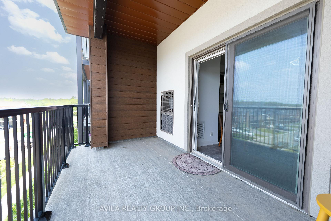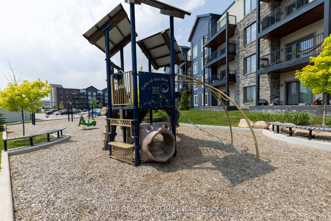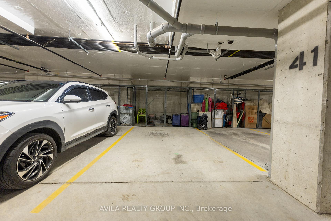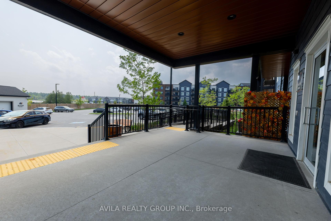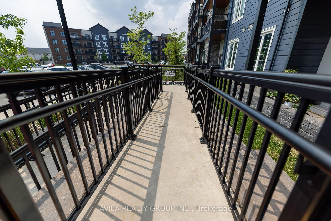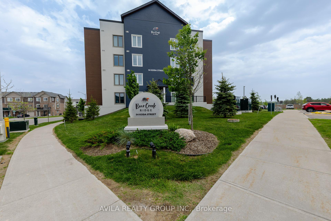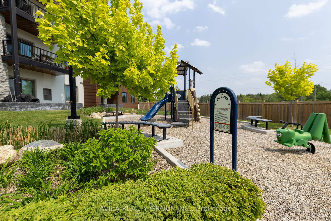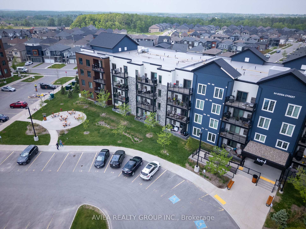$620,000
Available - For Sale
Listing ID: S12197409
54 Koda Stre , Barrie, L9J 0J6, Simcoe
| VACANT & READY Spacious Corner Condo at Kodiak at Bear Creek RidgeOver 1,454 Sq. Ft. | 3 Bedrooms | 2 Bathrooms | Third-Floor Corner SuiteWelcome to Kodiak at Bear Creek Ridge, one of South Barries most desirable condo communities. This bright and spacious 3-bedroom, 2-bathroom corner unit is one of the largest in the building, offering 1,454 sq. ft. of thoughtfully designed living space. Positioned on the third floor in a quiet corner location, this unit enjoys extra privacy and is filled with natural light, thanks to floor-to-ceiling windows on two sides and 9 smooth ceilings. Highlights include: Carpet-free living with upgraded finishes. Custom lighting throughout. Open-concept layout ideal for entertaining. Spacious balcony with BBQ permitted. The chef-inspired kitchen features: Quartz countertops. Stylish tile backsplash. Stainless steel appliances Shaker-style cabinetry with ample prep and storage space. The primary suite offers a peaceful retreat with: Principal Bedroom for a king-sized bed and full furniture set. Double closets. A private 3-piece ensuite with a glass walk-in shower. 2 (Two) additional bedrooms provide flexibility for guests, a home office, or a growing family. A second full bathroom includes a convenient in-suite laundry closet with a stacked washer and dryer. Additional features: 1 underground parking space. 1 large storage locker. Vacant and ready for quick closing. Prime locationjust minutes to everything you need: 6 minutes to Costco & big box stores, Schools, shopping, restaurants, and public transit are nearby. Quick access to Highway 400 for easy commuting. This well-managed, welcoming condo community offers the perfect balance of comfort, space, and low-maintenance living. Book your private showing today. This move-in-ready suite is available for immediate occupancy! |
| Price | $620,000 |
| Taxes: | $5519.96 |
| Occupancy: | Vacant |
| Address: | 54 Koda Stre , Barrie, L9J 0J6, Simcoe |
| Postal Code: | L9J 0J6 |
| Province/State: | Simcoe |
| Directions/Cross Streets: | Essa Rd / Mapleview Dr |
| Level/Floor | Room | Length(ft) | Width(ft) | Descriptions | |
| Room 1 | Main | Living Ro | 16.76 | 19.91 | Electric Fireplace, Open Concept, Combined w/Dining |
| Room 2 | Main | Dining Ro | 11.15 | 9.91 | Window Floor to Ceil, Combined w/Living |
| Room 3 | Main | Kitchen | 8.33 | 11.09 | Open Concept, Large Window |
| Room 4 | Main | Primary B | 17.55 | 13.28 | 3 Pc Ensuite, Large Window, Double Closet |
| Room 5 | Main | Bedroom 2 | 11.71 | 9.28 | Large Window |
| Room 6 | Main | Bedroom 3 | 11.81 | 10.69 | Large Window |
| Room 7 | Main | Bathroom | 4.92 | 7.51 | 3 Pc Ensuite |
| Room 8 | Main | Bathroom | 8.53 | 7.51 | 4 Pc Bath |
| Washroom Type | No. of Pieces | Level |
| Washroom Type 1 | 4 | Main |
| Washroom Type 2 | 3 | Main |
| Washroom Type 3 | 0 | |
| Washroom Type 4 | 0 | |
| Washroom Type 5 | 0 |
| Total Area: | 0.00 |
| Approximatly Age: | 0-5 |
| Washrooms: | 2 |
| Heat Type: | Forced Air |
| Central Air Conditioning: | Central Air |
$
%
Years
This calculator is for demonstration purposes only. Always consult a professional
financial advisor before making personal financial decisions.
| Although the information displayed is believed to be accurate, no warranties or representations are made of any kind. |
| AVILA REALTY GROUP INC. |
|
|

Lynn Tribbling
Sales Representative
Dir:
416-252-2221
Bus:
416-383-9525
| Book Showing | Email a Friend |
Jump To:
At a Glance:
| Type: | Com - Condo Apartment |
| Area: | Simcoe |
| Municipality: | Barrie |
| Neighbourhood: | Rural Barrie Southwest |
| Style: | Apartment |
| Approximate Age: | 0-5 |
| Tax: | $5,519.96 |
| Maintenance Fee: | $718.63 |
| Beds: | 3 |
| Baths: | 2 |
| Fireplace: | Y |
Locatin Map:
Payment Calculator:

