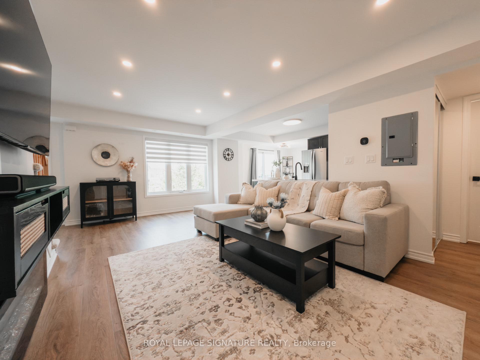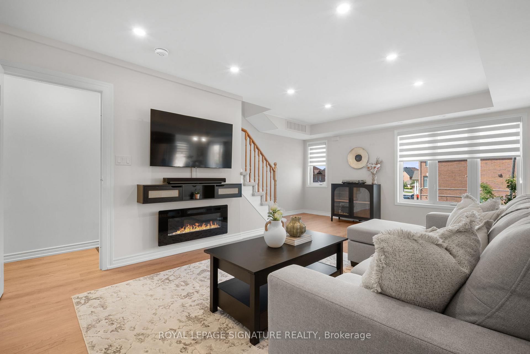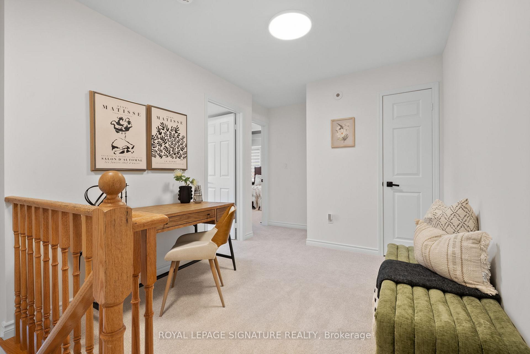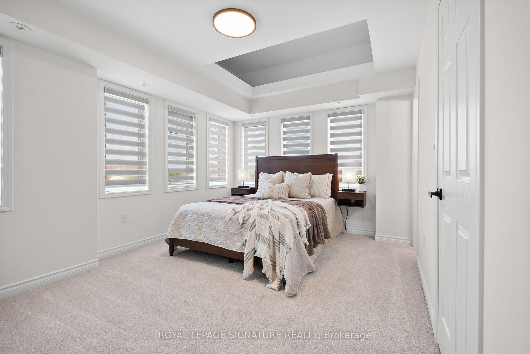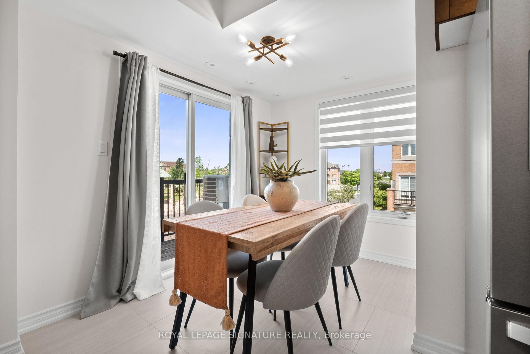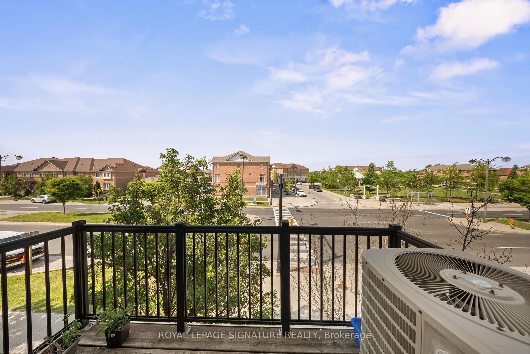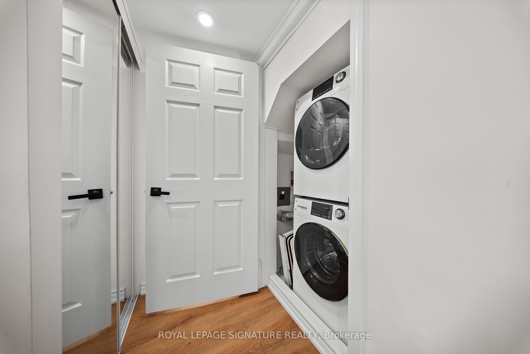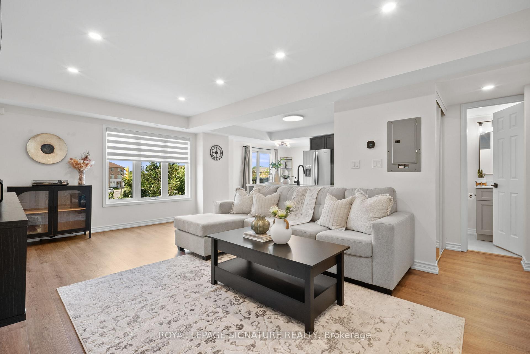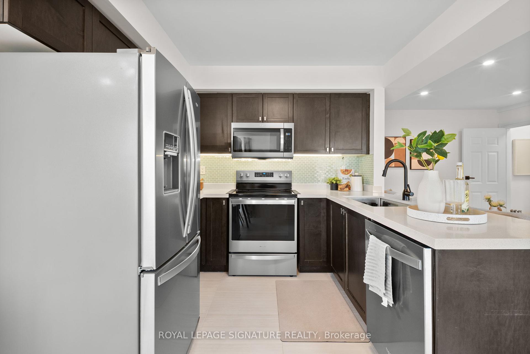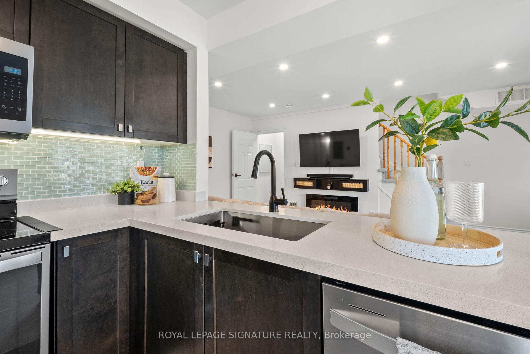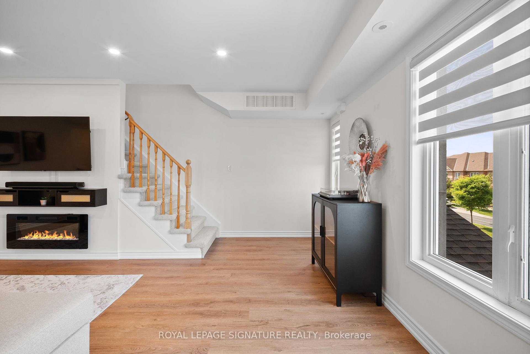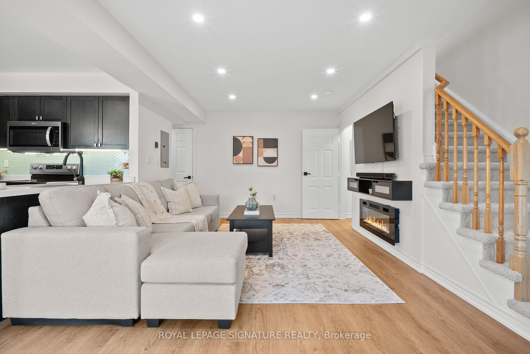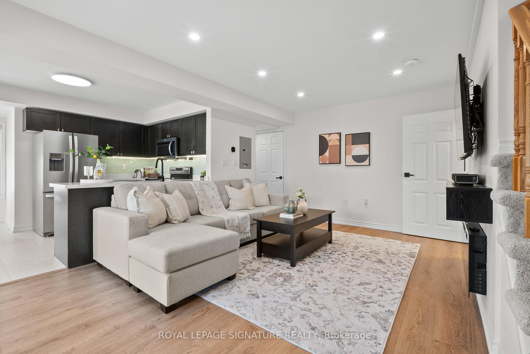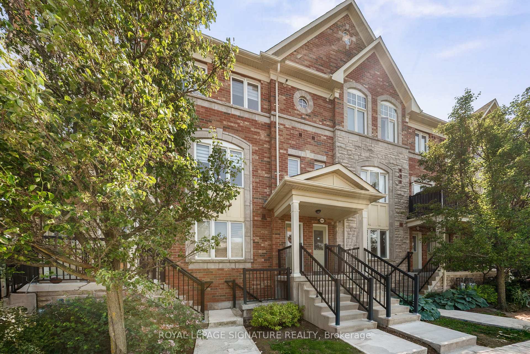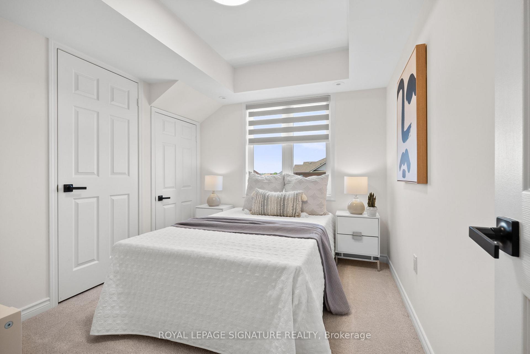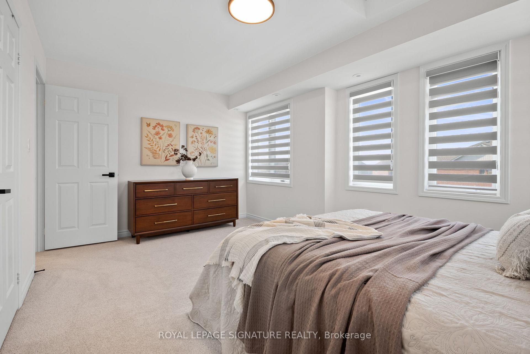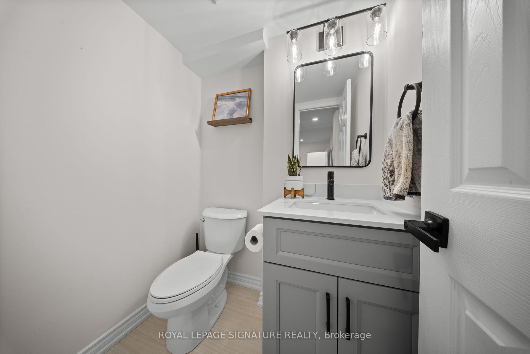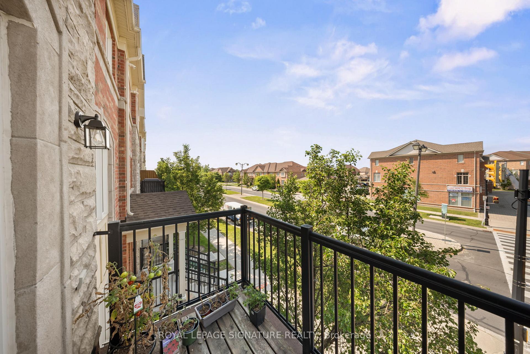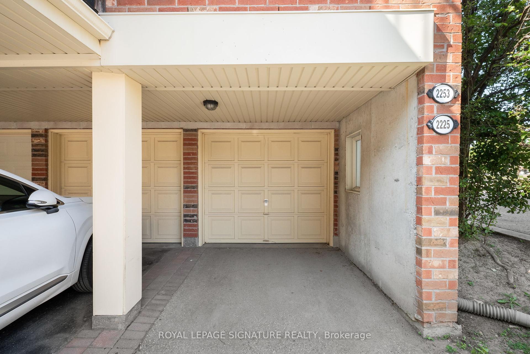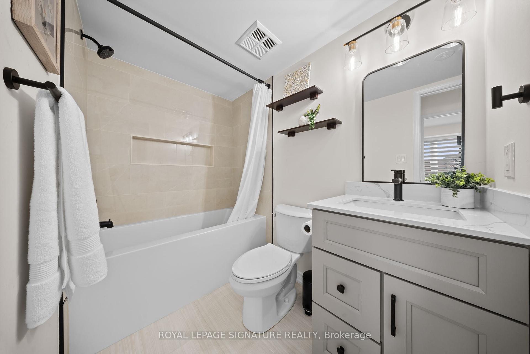$599,000
Available - For Sale
Listing ID: N12217994
2249 Bur Oak Aven , Markham, L6E 0C2, York
| Welcome To This Beautifully Renovated Corner Unit Townhome In The Highly Desirable Community Of Greensborough. Meticulously Maintained And Tastefully Updated From Top To Bottom In 2024, This Oversized 2-Bedroom Plus Den Home Offers A Bright And Spacious Layout Ideal For Modern Living. The Main Floor Features Upgraded Lighting, Potlights, And An Abundance Of Natural Light Throughout. The Kitchen Is Equipped With Quartz Countertops, A Custom Backsplash, And All-New Whirlpool Appliances (2024). All Bathrooms Have Been Completely Renovated (2024). The Home Includes Newer Washer And Dryer (2024), A New, Fully Owned Hot Water Tank (2024), And A New Ecobee Smart Thermostat. Custom Blinds Have Been Installed Throughout, And The Primary Bedroom Features A Large Walk-In Closet. Additional Highlights Include A New Front Door With Easy Access To The Tandem Garage And Plenty Of Visitor Parking. Situated Close To Top-Rated Schools, Parks, Places Of Worship, Markville Mall, Highway 407, And Mount Joy GO Station, This Home Is Perfect For Those Seeking Comfort And Convenience. A Clean Home Inspection Is Available. Just Move In And Enjoy - Don't Miss The Opportunity To Make This Exceptional Property Your New Home! |
| Price | $599,000 |
| Taxes: | $2990.19 |
| Occupancy: | Owner |
| Address: | 2249 Bur Oak Aven , Markham, L6E 0C2, York |
| Postal Code: | L6E 0C2 |
| Province/State: | York |
| Directions/Cross Streets: | Markham Road & 16th Ave |
| Level/Floor | Room | Length(ft) | Width(ft) | Descriptions | |
| Room 1 | Ground | Foyer | 2.98 | 6.99 | Tile Floor, W/O To Porch, Renovated |
| Room 2 | Main | Kitchen | 8.99 | 14.99 | Tile Floor, Quartz Counter, Stainless Steel Appl |
| Room 3 | Main | Living Ro | 18.99 | 10.99 | Above Grade Window, Fireplace, Open Concept |
| Room 4 | Main | Dining Ro | 4 | 6.99 | W/O To Balcony, Tile Floor, Open Concept |
| Room 5 | Upper | Primary B | 16.01 | 10 | Coffered Ceiling(s), Walk-In Closet(s), 4 Pc Ensuite |
| Room 6 | Upper | Bedroom 2 | 8.5 | 10.5 | Overlooks Frontyard, Large Closet, Large Window |
| Room 7 | Upper | Den | 8 | 10 | Open Concept, Updated, Renovated |
| Washroom Type | No. of Pieces | Level |
| Washroom Type 1 | 2 | Main |
| Washroom Type 2 | 4 | Upper |
| Washroom Type 3 | 4 | Upper |
| Washroom Type 4 | 0 | |
| Washroom Type 5 | 0 |
| Total Area: | 0.00 |
| Washrooms: | 3 |
| Heat Type: | Forced Air |
| Central Air Conditioning: | Central Air |
$
%
Years
This calculator is for demonstration purposes only. Always consult a professional
financial advisor before making personal financial decisions.
| Although the information displayed is believed to be accurate, no warranties or representations are made of any kind. |
| ROYAL LEPAGE SIGNATURE REALTY |
|
|

Lynn Tribbling
Sales Representative
Dir:
416-252-2221
Bus:
416-383-9525
| Book Showing | Email a Friend |
Jump To:
At a Glance:
| Type: | Com - Condo Townhouse |
| Area: | York |
| Municipality: | Markham |
| Neighbourhood: | Greensborough |
| Style: | 2-Storey |
| Tax: | $2,990.19 |
| Maintenance Fee: | $449 |
| Beds: | 2+1 |
| Baths: | 3 |
| Fireplace: | Y |
Locatin Map:
Payment Calculator:

