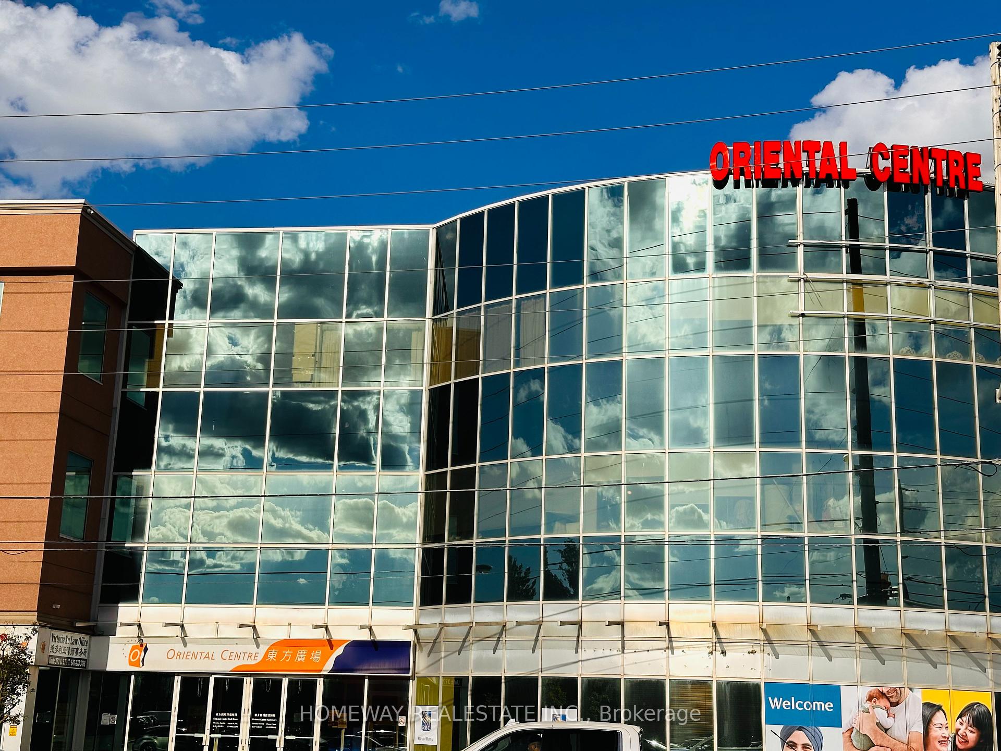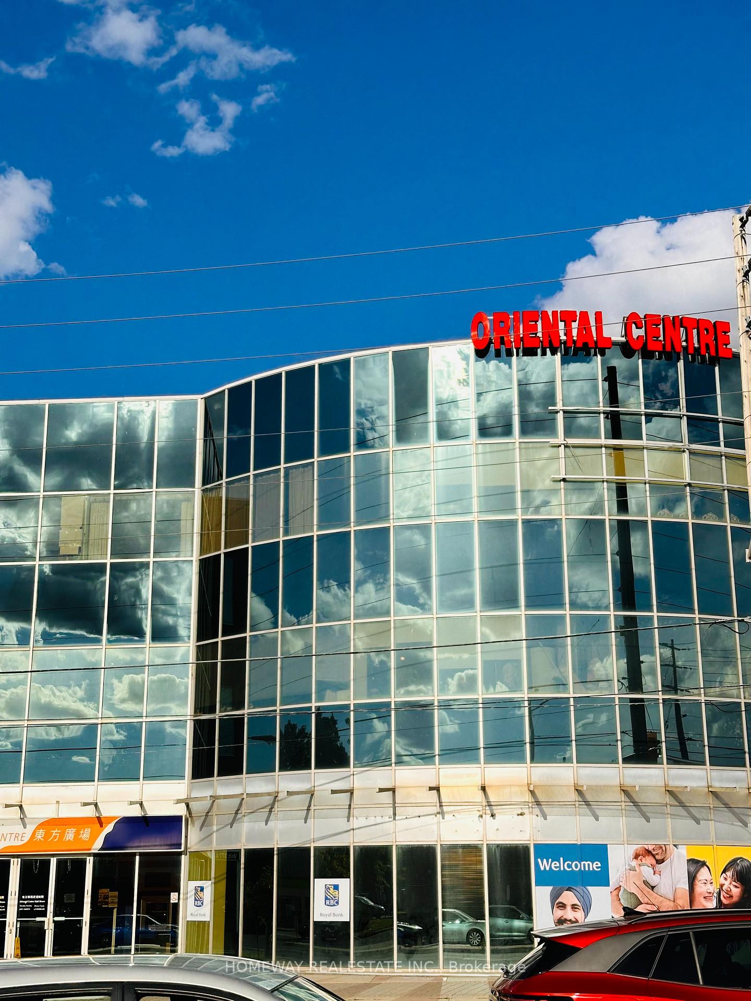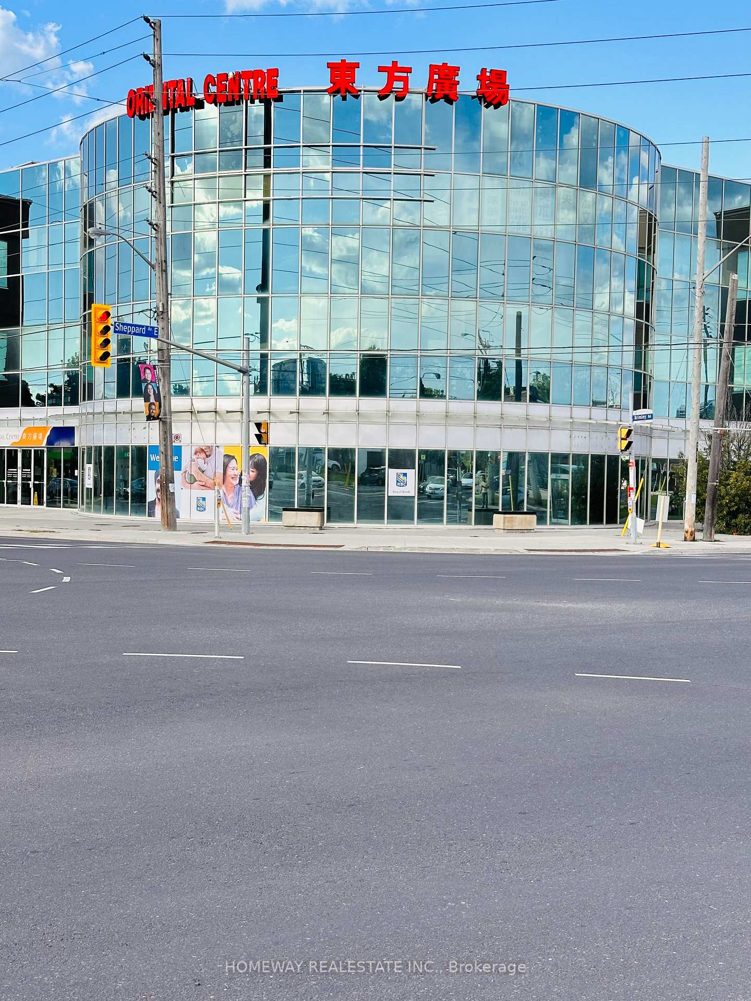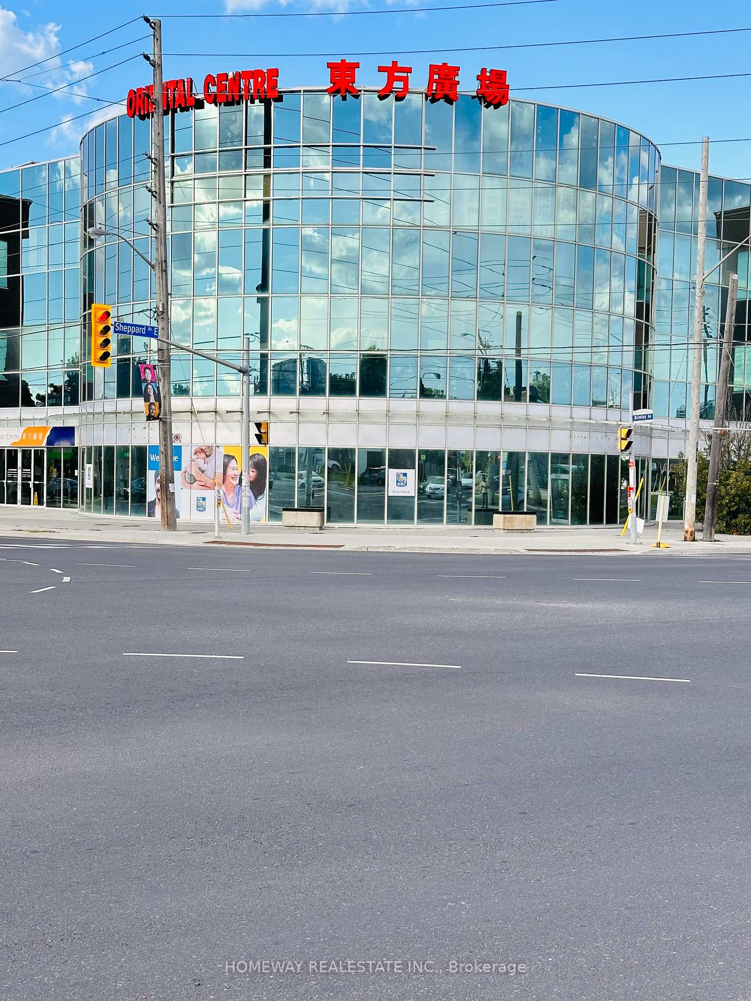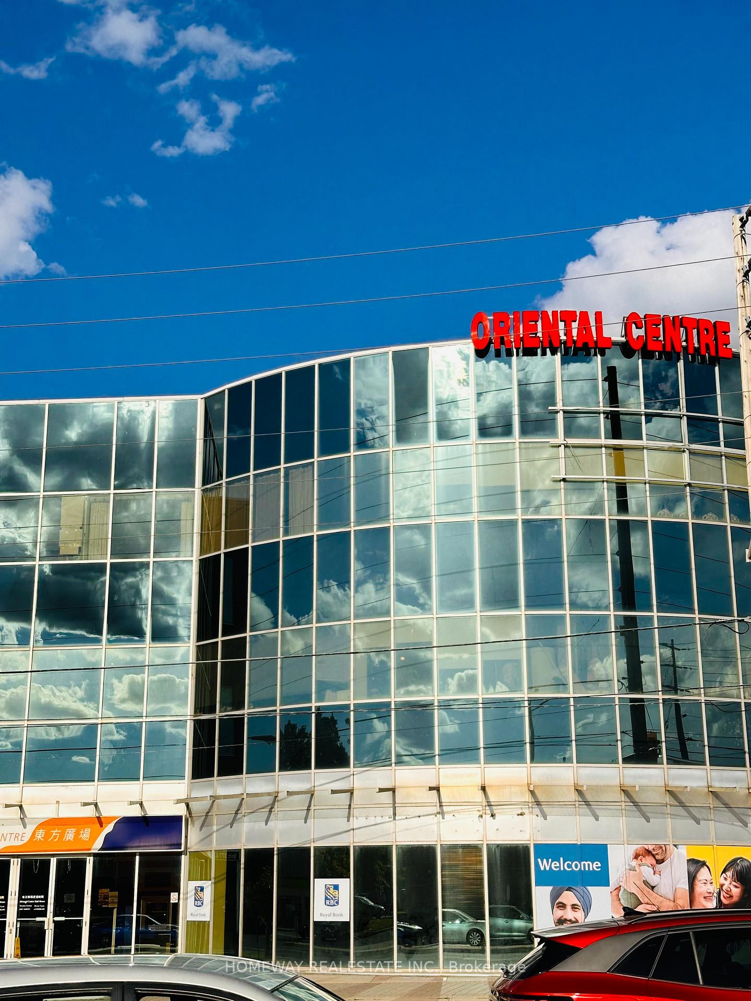$1,988,000
Available - For Sale
Listing ID: E12174713
4438 Sheppard Aven East , Toronto, M1S 1V2, Toronto
| Amazing opportunity for User or Investor. Three Units Combined 6805 St Ft Retail space for sale at Oriental Centre Scarborough. An exceptional opportunity to acquire a large size combined 6805 Sq Ft retail space main floor in the highly sought after oriental Centre, ideally situated at the bustling intersection of Brimley Rd &Sheppard Ave E in Scarborough. This property consists of three contiguous units, offering an expansive and flexible layout perfect for Pharmacy , a wide range of retail or service -based uses. Whether you are an owner-occupier or an investor, this is a rare chance to secure a presence in one of Scarborough's a busiest commercial corridors. The existing tenant is scheduled to vacate by November 30, 2025, providing ample time for transition planning or leasing to a new tenant. This retail space is located at 4438 Sheppard Ave E on Main Floor next to The Bank, this high-traffic location benefits from strong visibility and is positioned along the planned Sheppard Ave E LRT route, enhancing long-term value and accessibility. This property offers Fully managed -offering worry free ownership, all utilities included in the monthly management fees, Excellent exposure to the both foot and vehicle traffic, It is surrounded by well-established businesses and dense residential neighborhoods, It is easily accessible by public transit and major roadways near highway 401. Don't miss this opportunity to own a prime retail asset in one of the Toronto's most active retail canters. Vendor take-back mortgage available for qualified buyers upon approved credit. |
| Price | $1,988,000 |
| Taxes: | $47640.00 |
| Tax Type: | Annual |
| Monthly Condo Fee: | $7952 |
| Occupancy: | Tenant |
| Address: | 4438 Sheppard Aven East , Toronto, M1S 1V2, Toronto |
| Postal Code: | M1S 1V2 |
| Province/State: | Toronto |
| Directions/Cross Streets: | Brimley Rd |
| Washroom Type | No. of Pieces | Level |
| Washroom Type 1 | 0 | |
| Washroom Type 2 | 0 | |
| Washroom Type 3 | 0 | |
| Washroom Type 4 | 0 | |
| Washroom Type 5 | 0 |
| Category: | Retail |
| Use: | Retail Store Related |
| Building Percentage: | F |
| Total Area: | 6805.00 |
| Total Area Code: | Square Feet |
| Retail Area Code: | Sq Ft |
| Area Influences: | Public Transit |
| Approximatly Age: | 16-30 |
| Sprinklers: | Yes |
| Washrooms: | 0 |
| Heat Type: | Gas Forced Air Open |
| Central Air Conditioning: | Yes |
$
%
Years
This calculator is for demonstration purposes only. Always consult a professional
financial advisor before making personal financial decisions.
| Although the information displayed is believed to be accurate, no warranties or representations are made of any kind. |
| HOMEWAY REALESTATE INC. |
|
|

Lynn Tribbling
Sales Representative
Dir:
416-252-2221
Bus:
416-383-9525
| Book Showing | Email a Friend |
Jump To:
At a Glance:
| Type: | Com - Commercial Retail |
| Area: | Toronto |
| Municipality: | Toronto E07 |
| Neighbourhood: | Agincourt South-Malvern West |
| Approximate Age: | 16-30 |
| Tax: | $47,640 |
| Fireplace: | N |
Locatin Map:
Payment Calculator:


