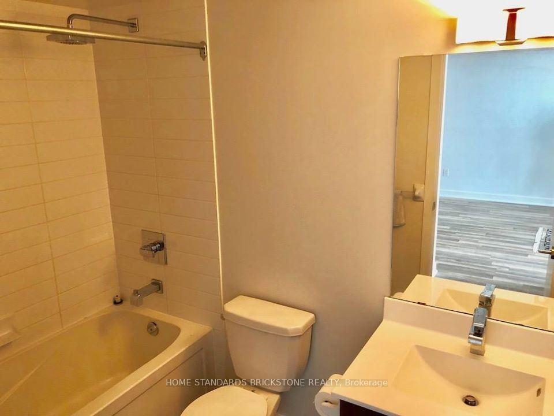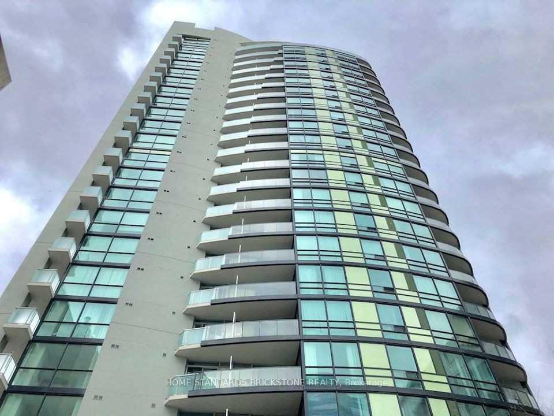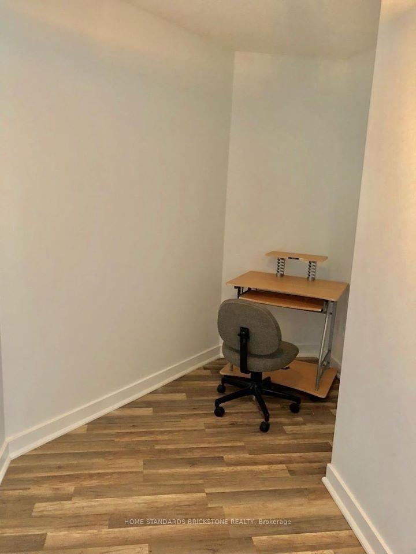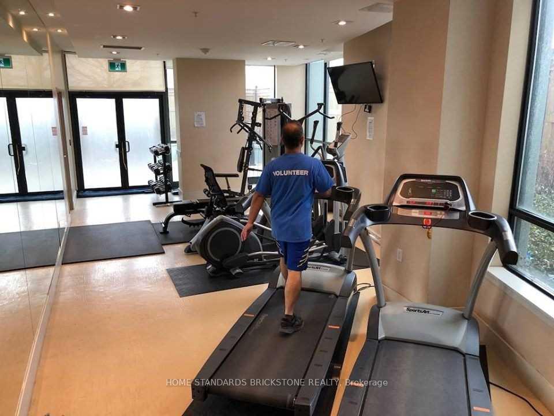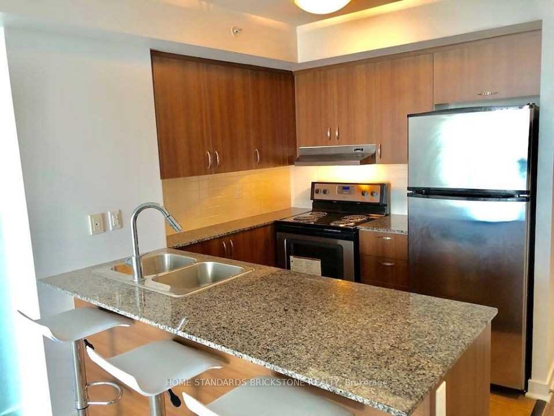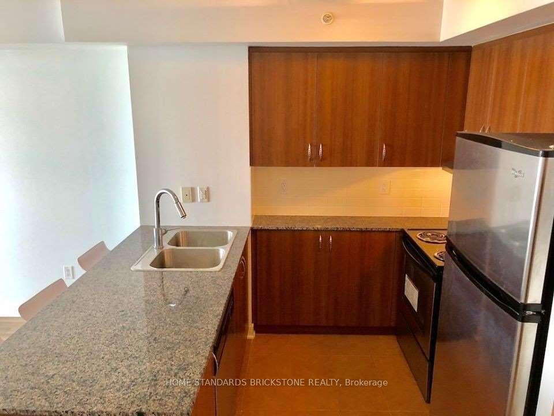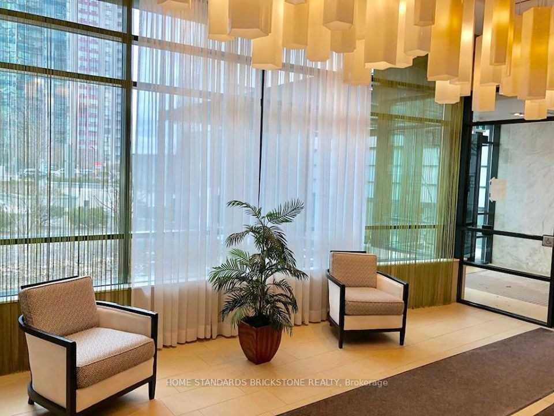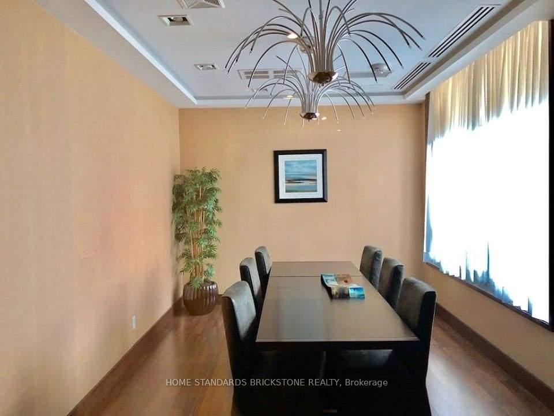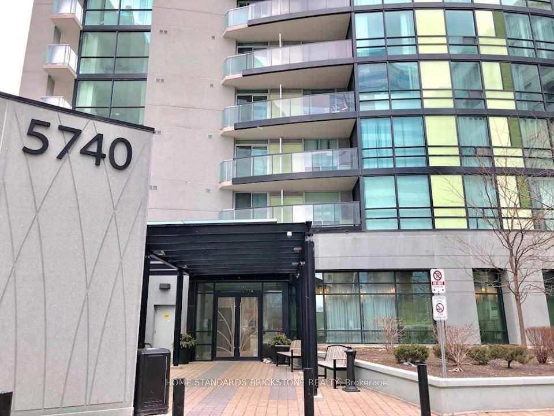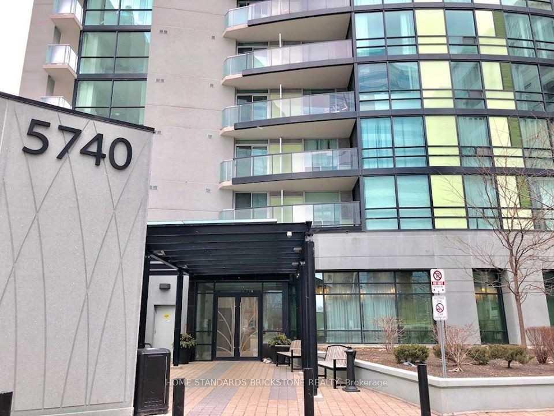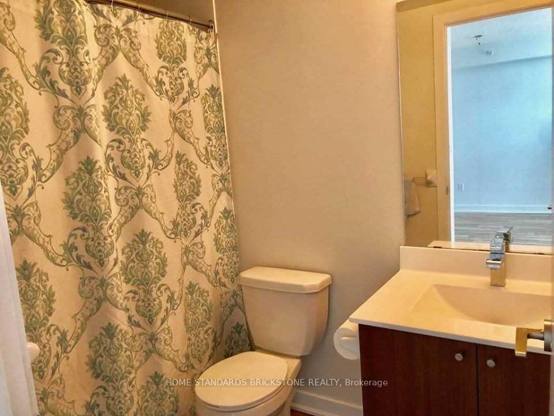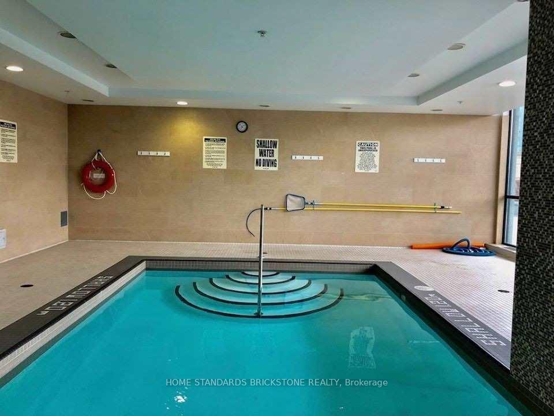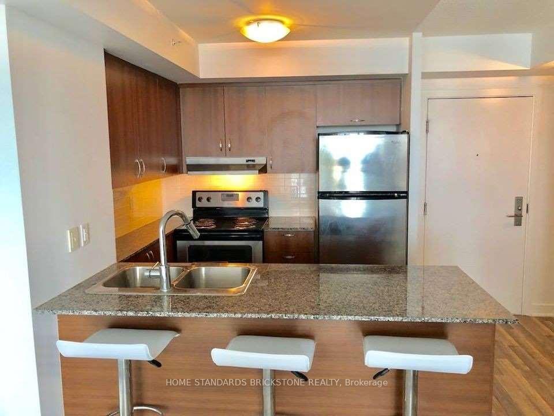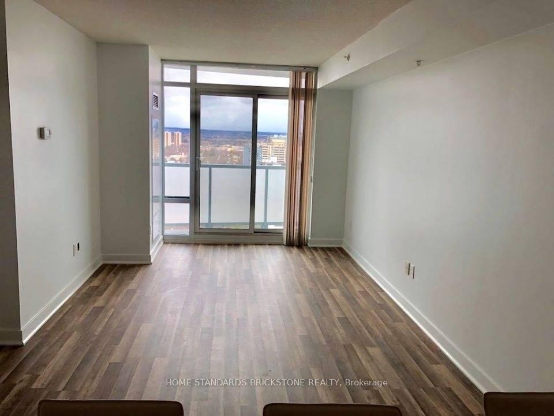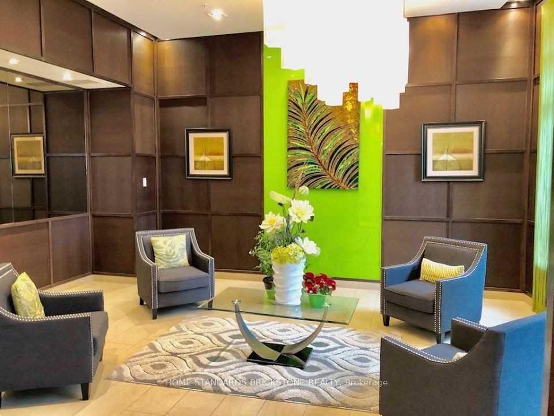$2,250
Available - For Rent
Listing ID: C12217901
5740 Yonge Stre , Toronto, M2M 0B1, Toronto
| The Palm Condos,Conveniently Located At Yonge& Finch.One Bedroom With Den , Balcony, Underground Parking & Locker. Open Concept, Kitchen Features Granite Countertops, Stainless Steel Appliances, Double Sink. Laminate Flooring Through Out Entire Unit. Modern Bathroom With Subway Tiles And Marble Sink. Open And Clear Views From The 21st Floor. 24 Hr Concierge,Gym, Indoor Pool, Outdoor Patio, Party Room,Visitor Parking.Walk To Finch Subway Station And Go Bus Terminal. 86 Walkscore And 100 Transitscore!!! |
| Price | $2,250 |
| Taxes: | $0.00 |
| Occupancy: | Tenant |
| Address: | 5740 Yonge Stre , Toronto, M2M 0B1, Toronto |
| Postal Code: | M2M 0B1 |
| Province/State: | Toronto |
| Directions/Cross Streets: | YONGE / FINCH |
| Level/Floor | Room | Length(ft) | Width(ft) | Descriptions | |
| Room 1 | Flat | Kitchen | 8.72 | 9.84 | Ceramic Floor, Granite Counters, Stainless Steel Appl |
| Room 2 | Flat | Living Ro | 17.29 | 10.27 | Laminate, Combined w/Dining, W/O To Balcony |
| Room 3 | Flat | Dining Ro | 17.29 | 10.27 | Laminate, Combined w/Living, NE View |
| Room 4 | Flat | Primary B | 10.92 | 9.45 | Laminate, Closet, North View |
| Room 5 | Flat | Den | 7.77 | 7.58 | Laminate, Open Concept, Irregular Room |
| Washroom Type | No. of Pieces | Level |
| Washroom Type 1 | 4 | Main |
| Washroom Type 2 | 0 | |
| Washroom Type 3 | 0 | |
| Washroom Type 4 | 0 | |
| Washroom Type 5 | 0 |
| Total Area: | 0.00 |
| Washrooms: | 1 |
| Heat Type: | Forced Air |
| Central Air Conditioning: | Central Air |
| Elevator Lift: | True |
| Although the information displayed is believed to be accurate, no warranties or representations are made of any kind. |
| HOME STANDARDS BRICKSTONE REALTY |
|
|

Lynn Tribbling
Sales Representative
Dir:
416-252-2221
Bus:
416-383-9525
| Book Showing | Email a Friend |
Jump To:
At a Glance:
| Type: | Com - Condo Apartment |
| Area: | Toronto |
| Municipality: | Toronto C07 |
| Neighbourhood: | Newtonbrook West |
| Style: | Apartment |
| Beds: | 1+1 |
| Baths: | 1 |
| Fireplace: | N |
Locatin Map:

