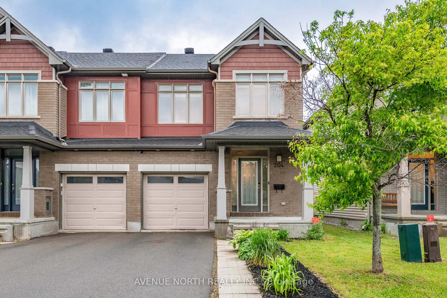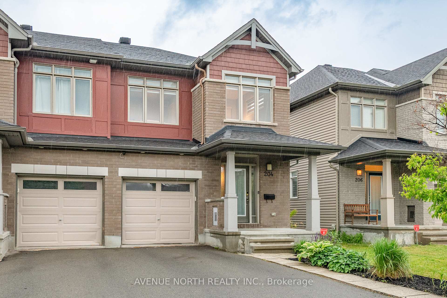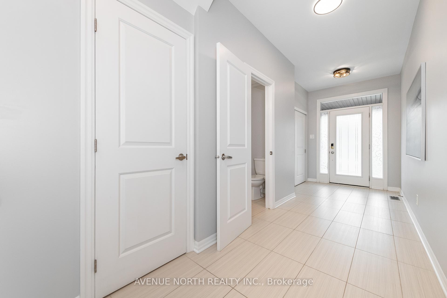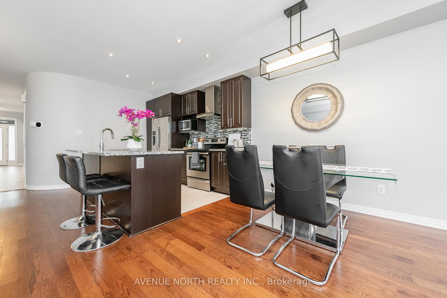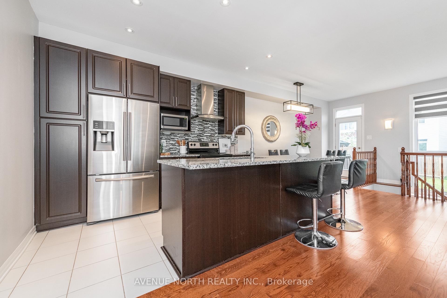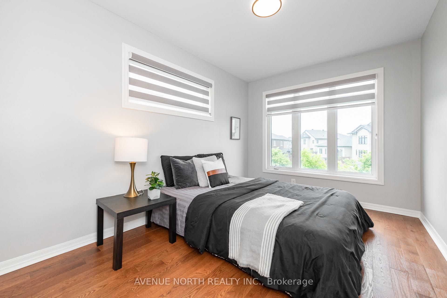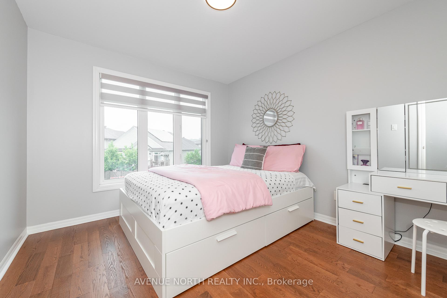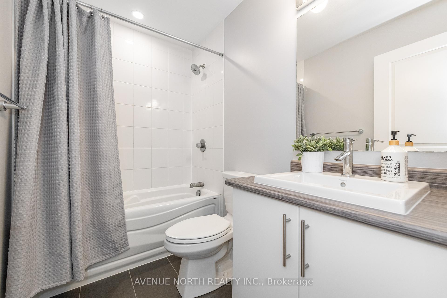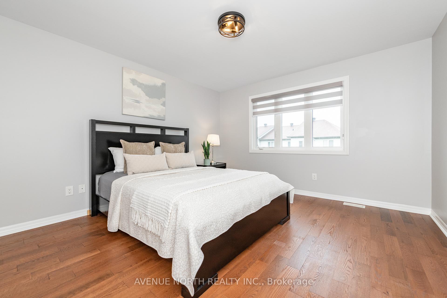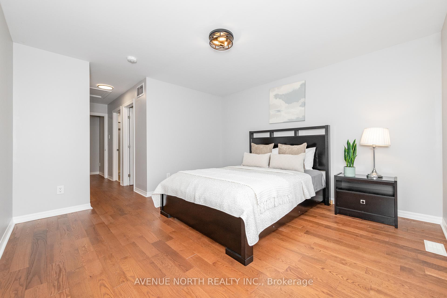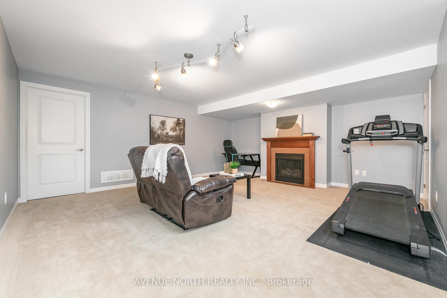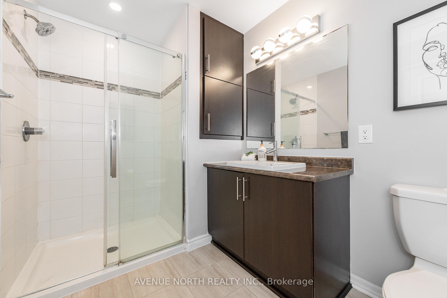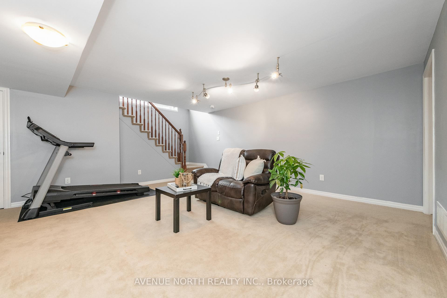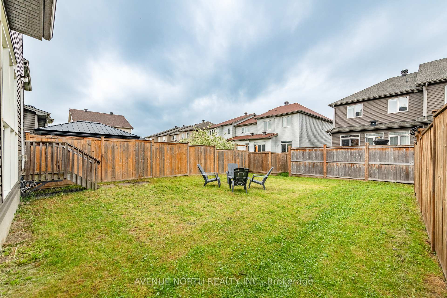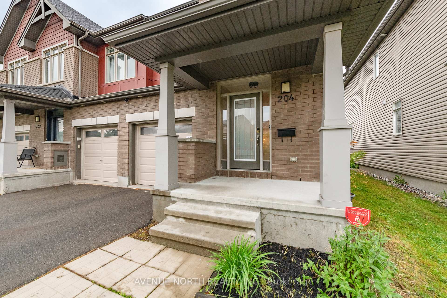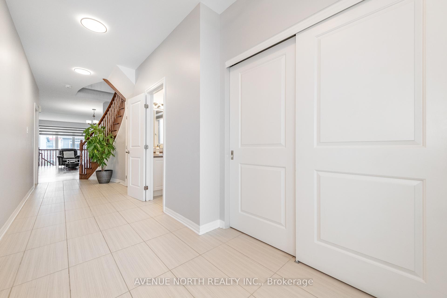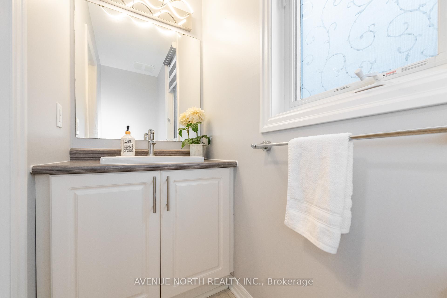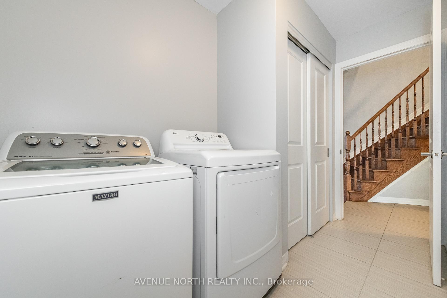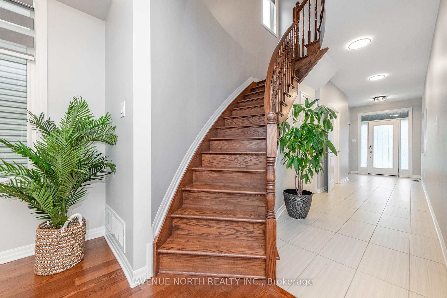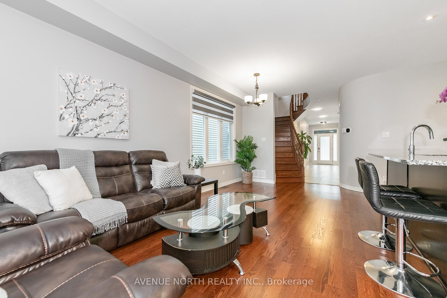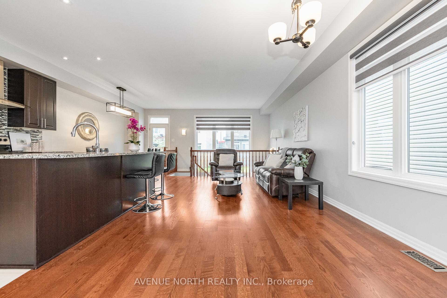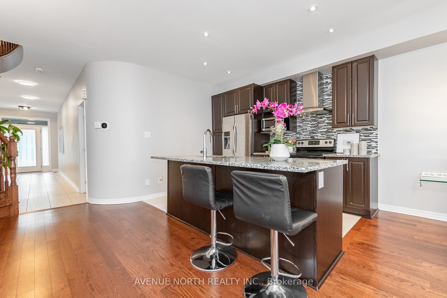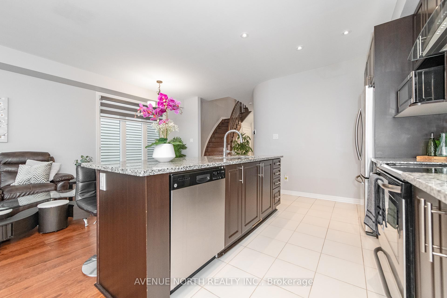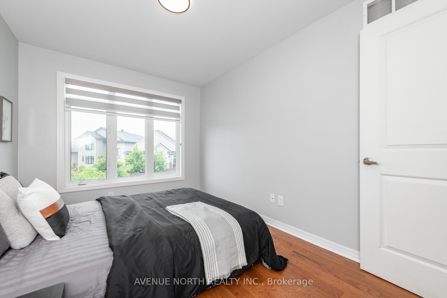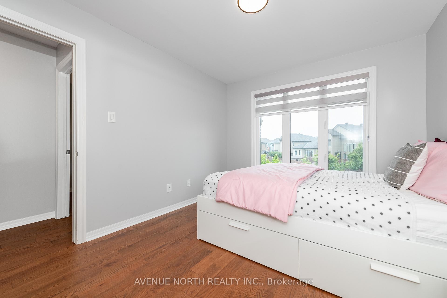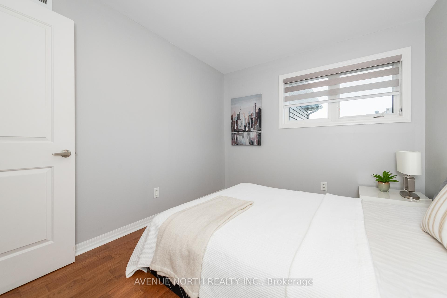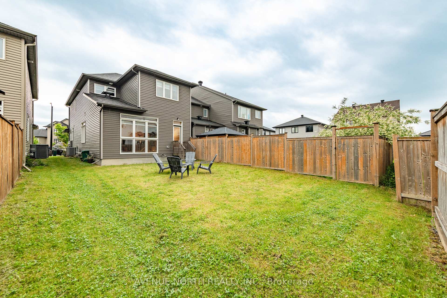$679,900
Available - For Sale
Listing ID: X12217868
204 Nightfall Stre , Blossom Park - Airport and Area, K4M 0C2, Ottawa
| Introducing this beautifully maintained Claridge Infinity END UNIT, offering over 2,250 of well-designed living space. With 4 bedrooms, 3 bathrooms, and a fully finished lower level, this homes offers the perfect blend of stylish and modern living. Step inside from the covered porch to discover a spacious and sunny foyer, including a convenient powder room. The mudroom features the laundry set, perfect for simplifying daily living. Throughout the main level you'll find stunning hardwood (including the stairs), open-concept spaces, unique zebra blinds, and upgraded pot lights. The kitchen truly is the heart of the home, complete with granite countertops, ample cabinetry, chic backsplash, commercial hood fan, and a centre island with a breakfast bar. Your dining area overlooks the backyard, perfect for summer enjoyment and ready for your personal touch! Upstairs, you'll find the primary suite with a walk-in closet and 3-piece ensuite, along with three additional generously sized bedrooms. The entire second floor boats rich hardwood and zebra blinds. The fully finished lower level awaits your creatively and customization, featuring a large recreation room with a gas fireplace. Thoughtfully designed and move-in ready, this home offers not only a lovely interior, but also a prime location, being steps away from parks, schools, and shopping. Don't miss your chance to own this great townhome! Book your showing today. |
| Price | $679,900 |
| Taxes: | $4501.05 |
| Occupancy: | Owner |
| Address: | 204 Nightfall Stre , Blossom Park - Airport and Area, K4M 0C2, Ottawa |
| Directions/Cross Streets: | Brian Good Avenue and Summerhill Street. |
| Rooms: | 12 |
| Bedrooms: | 4 |
| Bedrooms +: | 0 |
| Family Room: | T |
| Basement: | Full, Finished |
| Level/Floor | Room | Length(ft) | Width(ft) | Descriptions | |
| Room 1 | Main | Foyer | 25.98 | 6.33 | Closet |
| Room 2 | Main | Powder Ro | 7.58 | 2.98 | |
| Room 3 | Main | Mud Room | 10.23 | 5.08 | Combined w/Laundry, Access To Garage, Closet |
| Room 4 | Main | Kitchen | 11.32 | 8 | Centre Island, Backsplash, Granite Counters |
| Room 5 | Main | Living Ro | 20.3 | 10.59 | |
| Room 6 | Main | Dining Ro | 8.82 | 8.66 | Overlooks Backyard |
| Room 7 | Second | Primary B | 13.25 | 12.6 | 3 Pc Ensuite, Walk-In Closet(s) |
| Room 8 | Second | Bedroom 2 | 11.84 | 10.14 | Closet |
| Room 9 | Second | Bedroom 3 | 11.68 | 8.92 | Closet |
| Room 10 | Second | Bedroom 4 | 10.66 | 9.15 | Closet |
| Room 11 | Second | Bathroom | 8.27 | 5.08 | 4 Pc Bath |
| Room 12 | Lower | Recreatio | 17.91 | 17.15 | Gas Fireplace |
| Washroom Type | No. of Pieces | Level |
| Washroom Type 1 | 2 | Main |
| Washroom Type 2 | 3 | Second |
| Washroom Type 3 | 4 | Second |
| Washroom Type 4 | 0 | |
| Washroom Type 5 | 0 |
| Total Area: | 0.00 |
| Property Type: | Att/Row/Townhouse |
| Style: | 2-Storey |
| Exterior: | Brick, Concrete |
| Garage Type: | Attached |
| Drive Parking Spaces: | 2 |
| Pool: | None |
| Approximatly Square Footage: | 1500-2000 |
| Property Features: | Park, Public Transit |
| CAC Included: | N |
| Water Included: | N |
| Cabel TV Included: | N |
| Common Elements Included: | N |
| Heat Included: | N |
| Parking Included: | N |
| Condo Tax Included: | N |
| Building Insurance Included: | N |
| Fireplace/Stove: | Y |
| Heat Type: | Forced Air |
| Central Air Conditioning: | Central Air |
| Central Vac: | N |
| Laundry Level: | Syste |
| Ensuite Laundry: | F |
| Sewers: | Sewer |
$
%
Years
This calculator is for demonstration purposes only. Always consult a professional
financial advisor before making personal financial decisions.
| Although the information displayed is believed to be accurate, no warranties or representations are made of any kind. |
| AVENUE NORTH REALTY INC. |
|
|

Lynn Tribbling
Sales Representative
Dir:
416-252-2221
Bus:
416-383-9525
| Virtual Tour | Book Showing | Email a Friend |
Jump To:
At a Glance:
| Type: | Freehold - Att/Row/Townhouse |
| Area: | Ottawa |
| Municipality: | Blossom Park - Airport and Area |
| Neighbourhood: | 2602 - Riverside South/Gloucester Glen |
| Style: | 2-Storey |
| Tax: | $4,501.05 |
| Beds: | 4 |
| Baths: | 3 |
| Fireplace: | Y |
| Pool: | None |
Locatin Map:
Payment Calculator:

